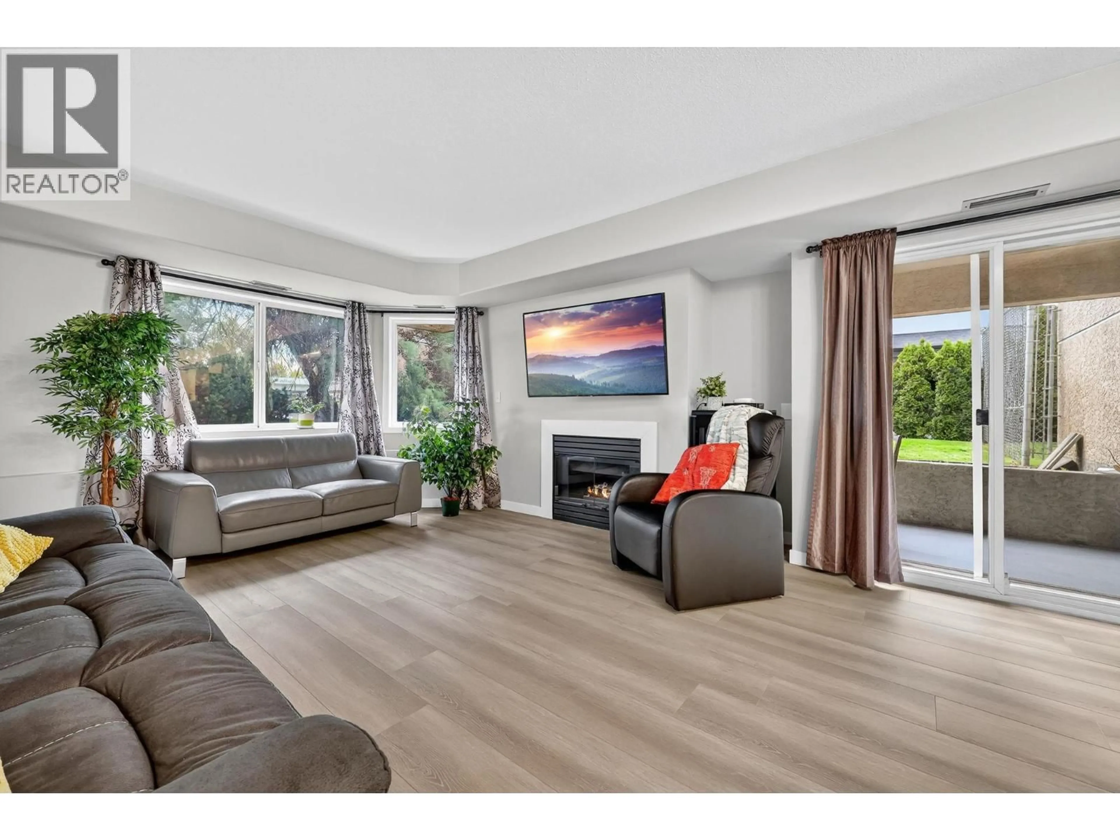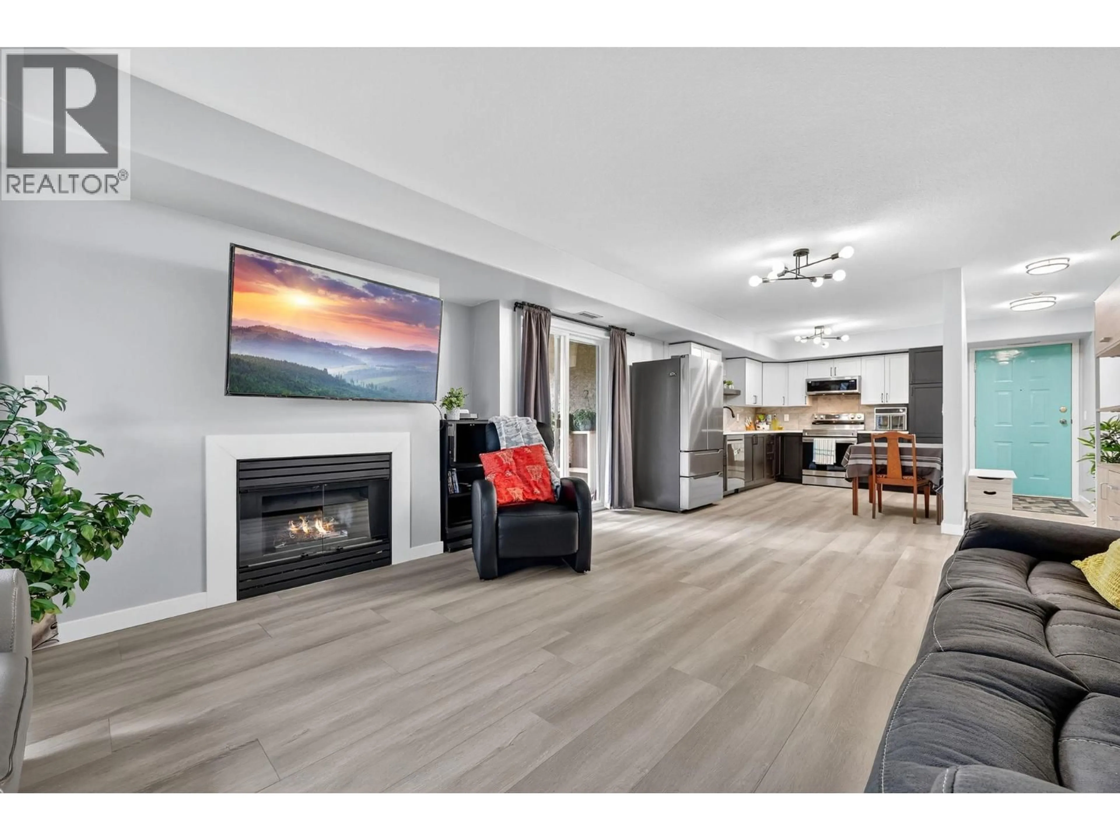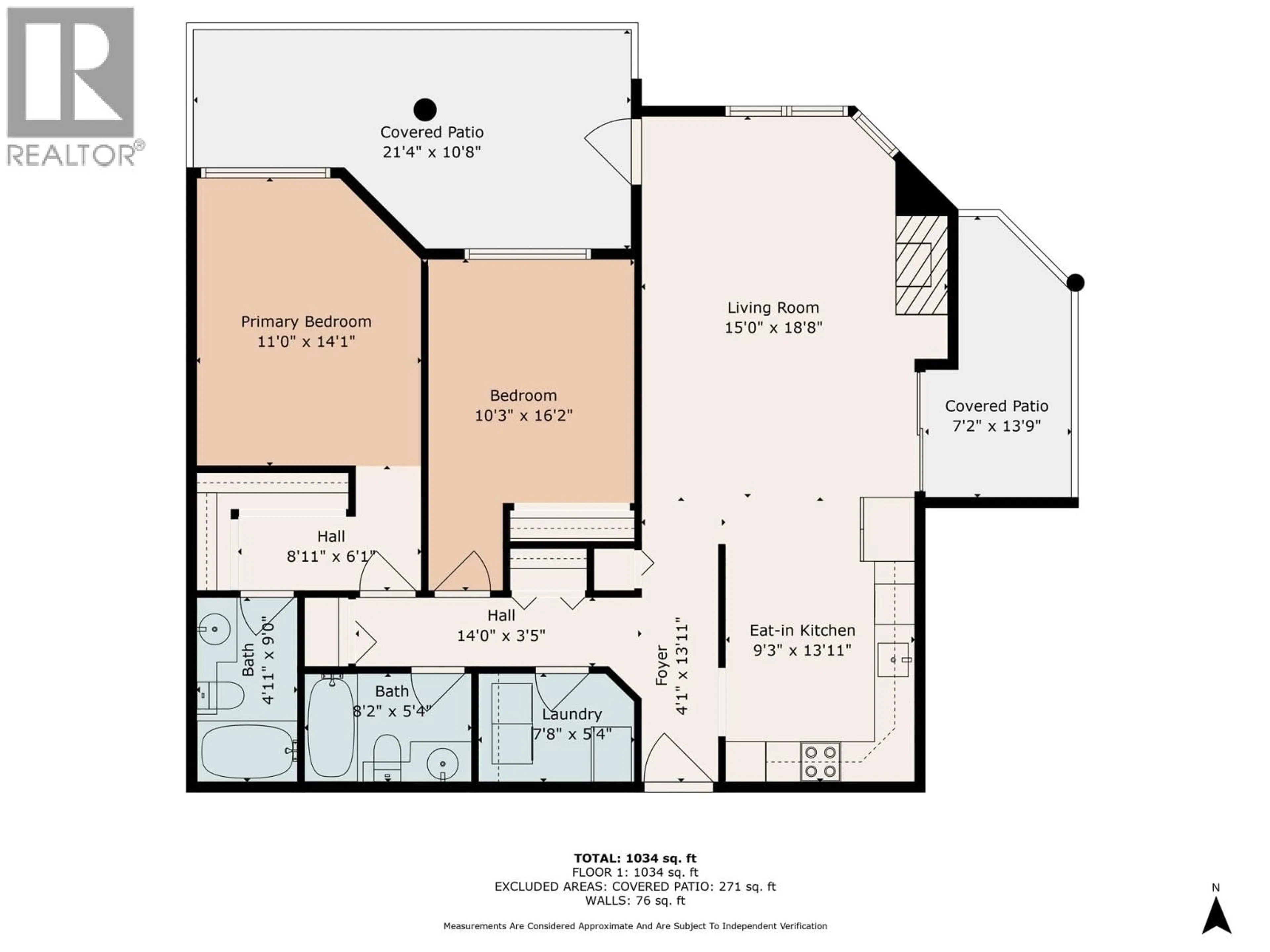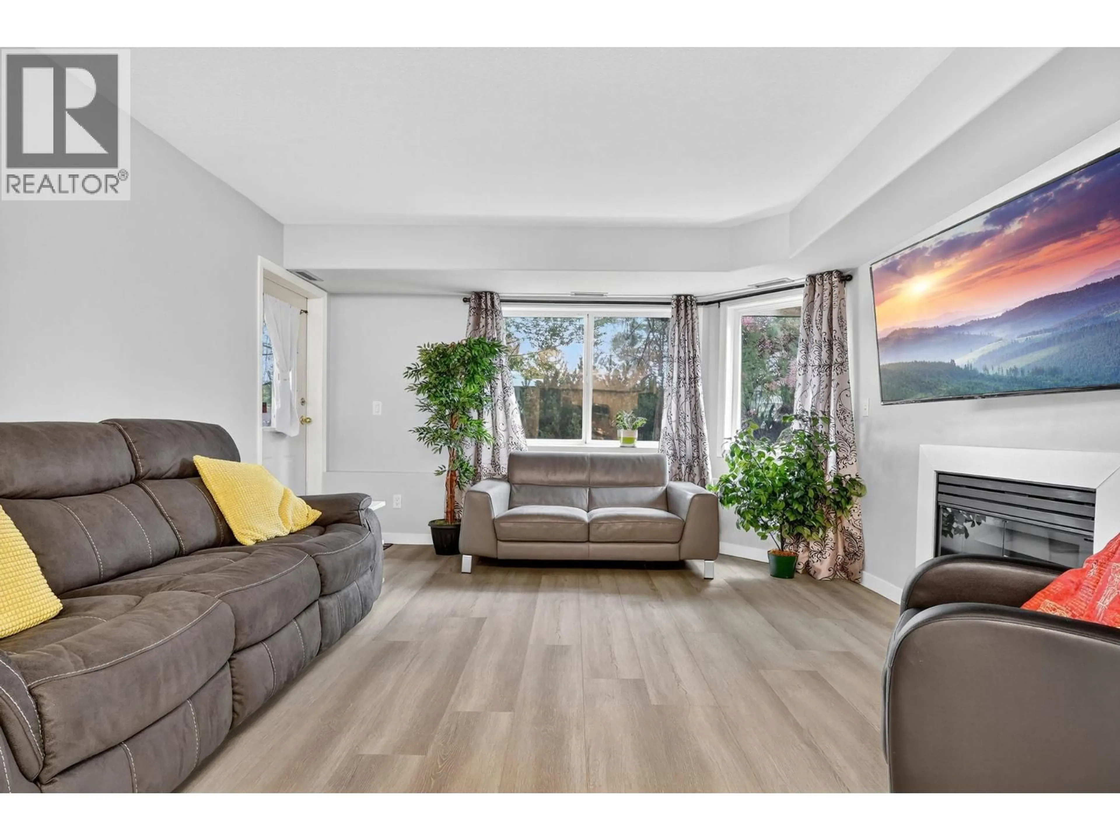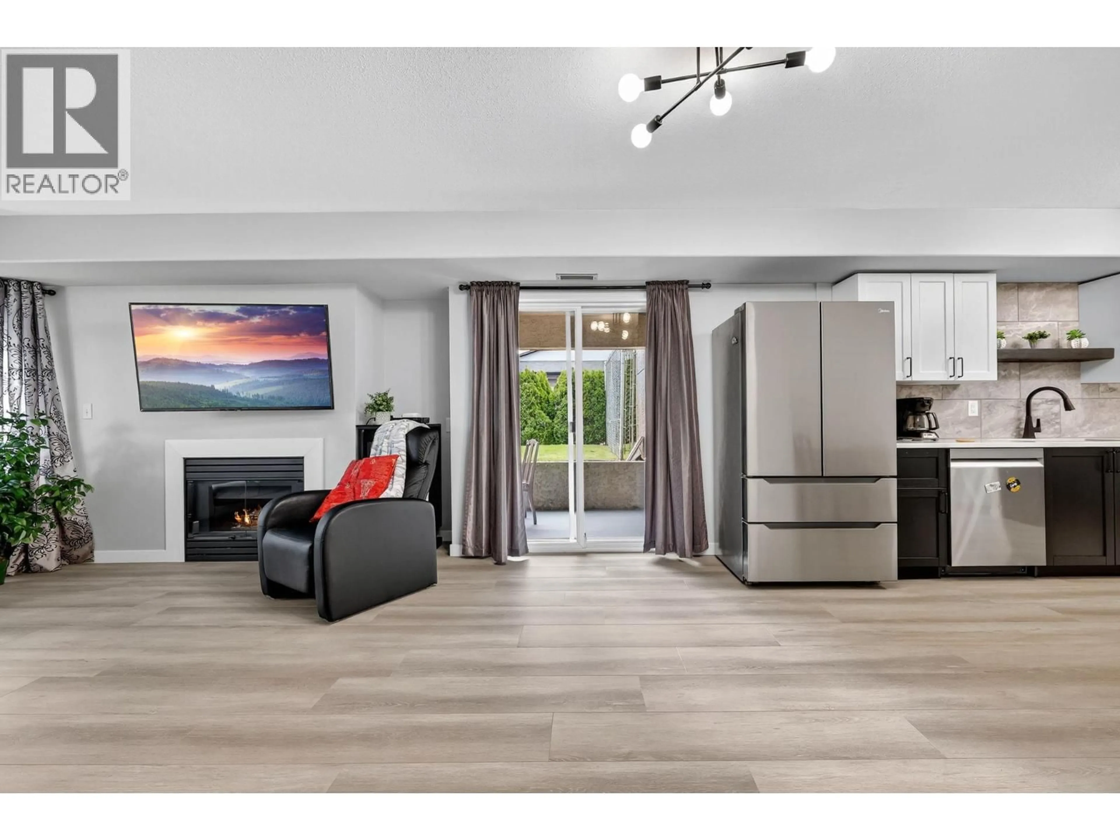105 - 3115 DE MONTREUIL COURT, Kelowna, British Columbia V1W3W1
Contact us about this property
Highlights
Estimated valueThis is the price Wahi expects this property to sell for.
The calculation is powered by our Instant Home Value Estimate, which uses current market and property price trends to estimate your home’s value with a 90% accuracy rate.Not available
Price/Sqft$373/sqft
Monthly cost
Open Calculator
Description
Situated in South Mission, this 2-bedroom, 2-bath condo at The Mews offers 1,096 sq ft of open living space with two private patios. Located close to UBCO South Campus and Pandosy Village, it’s steps from Okanagan Lake, beaches, and waterfront paths, while also being just a short ride to downtown Kelowna’s dining, coffee shops, and boutique shopping. The unit features a brand-new modern kitchen with quartz countertops and stainless-steel appliances, a primary bedroom with a walk-in closet and en-suite, in-unit laundry, secure entry, and bike storage, plus a secured parking stall. Rentals and pets are permitted. Strata fees cover heat, A/C, hot water and gas! Recent updates include brand-new quartz countertops, backsplash, paint, refrigerator, range, microwave, dishwasher, and flooring, very tastefully done and 100% move in ready!! Schedule a private showing by contacting your Realtor today! All information is intended to be accurate at posting time and is subject to change. Please verify details with listing agent. (id:39198)
Property Details
Interior
Features
Main level Floor
Bedroom
16'2'' x 10'3''3pc Ensuite bath
9' x 4'11''3pc Bathroom
5'4'' x 8'2''Primary Bedroom
14'1'' x 11'Exterior
Parking
Garage spaces -
Garage type -
Total parking spaces 1
Condo Details
Inclusions
Property History
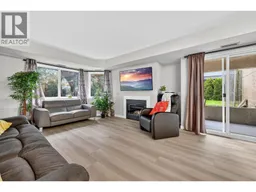 42
42
