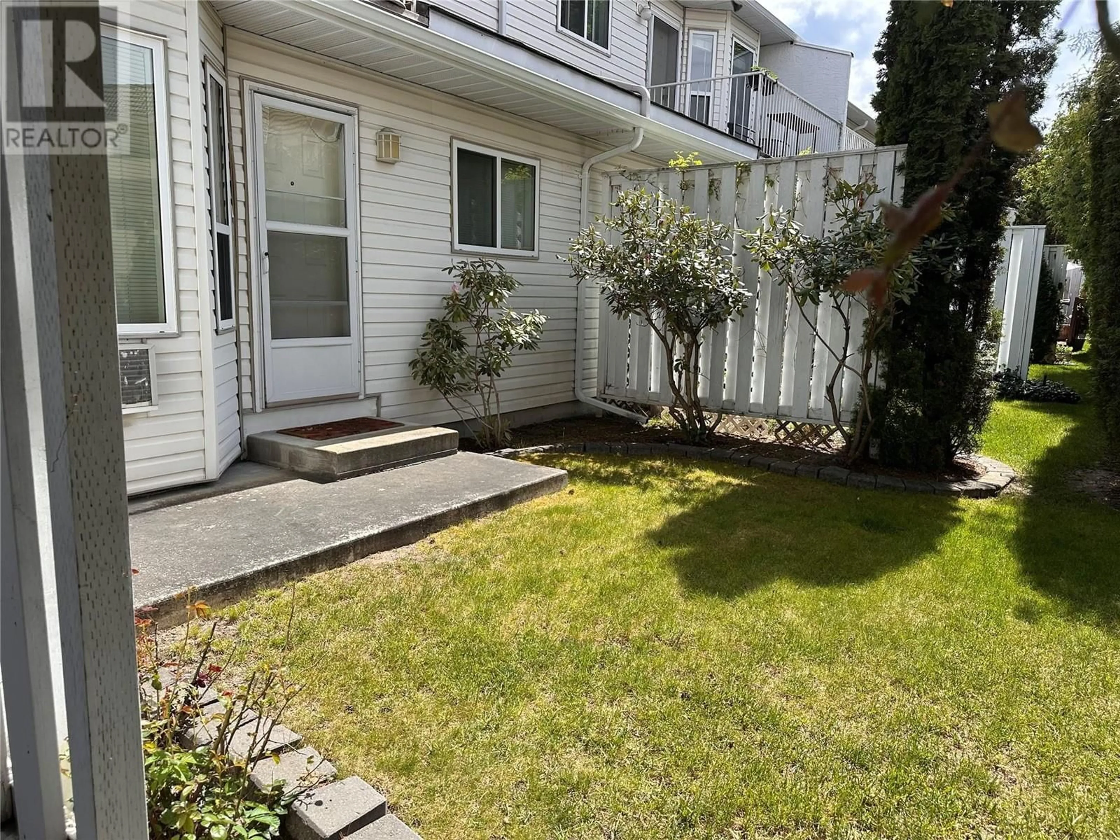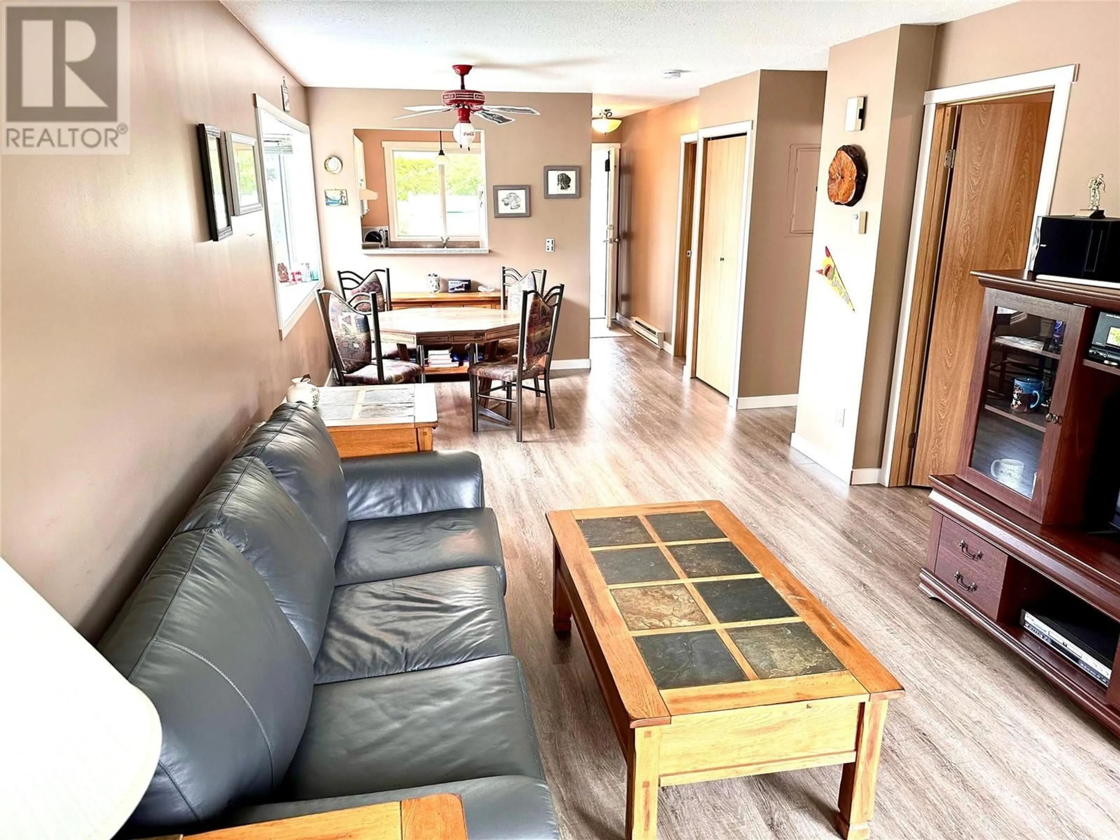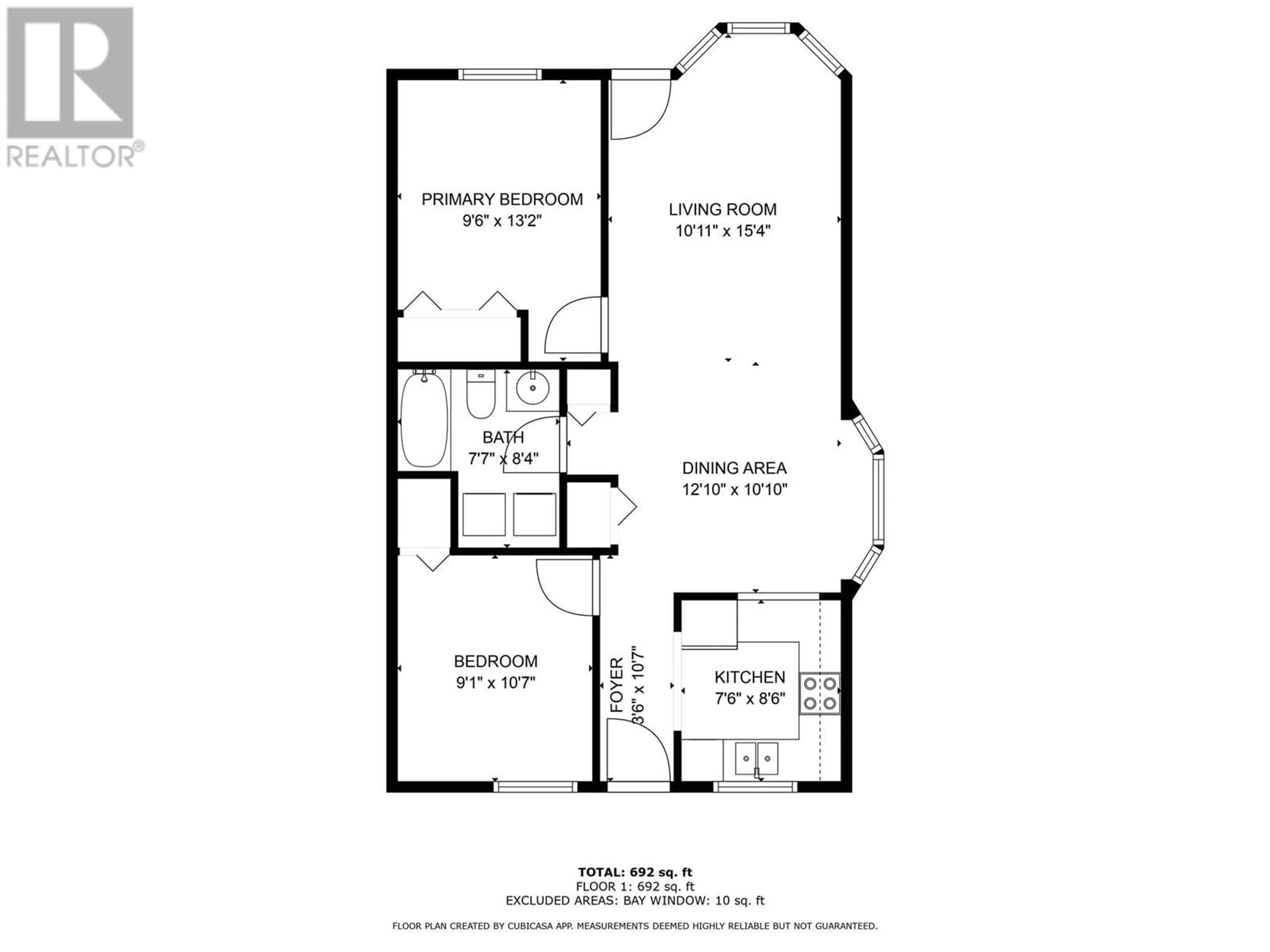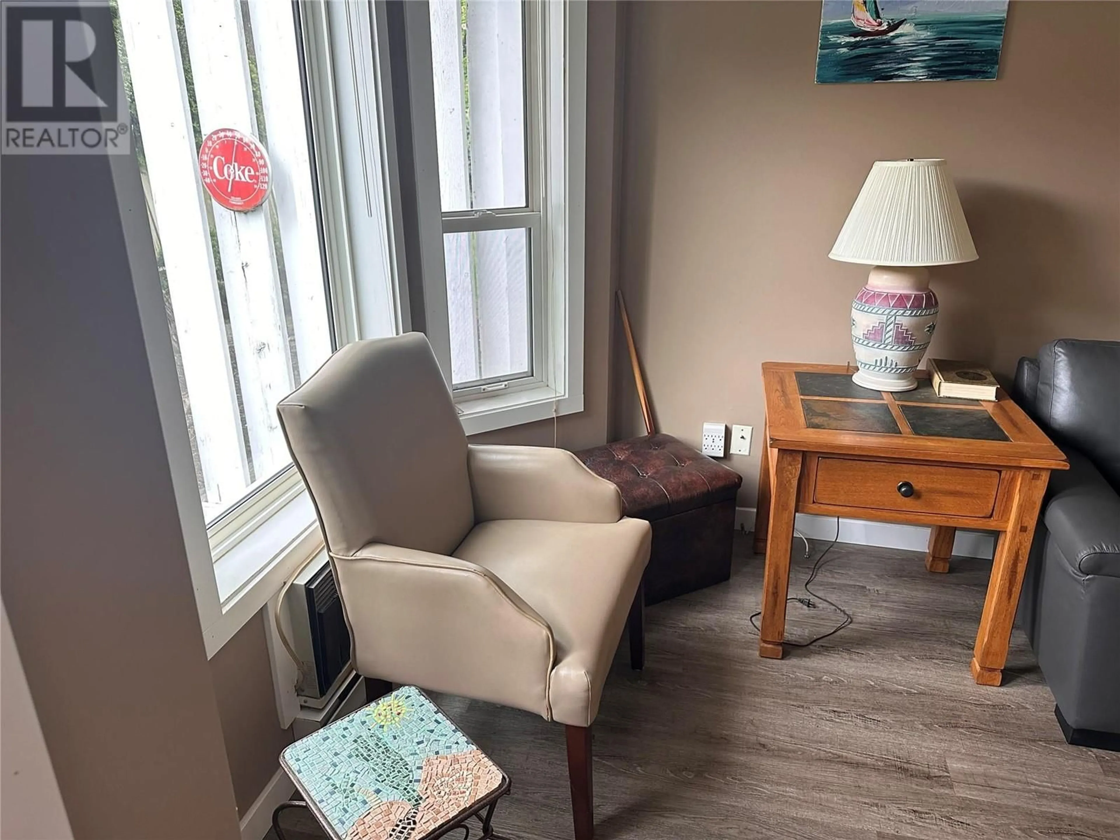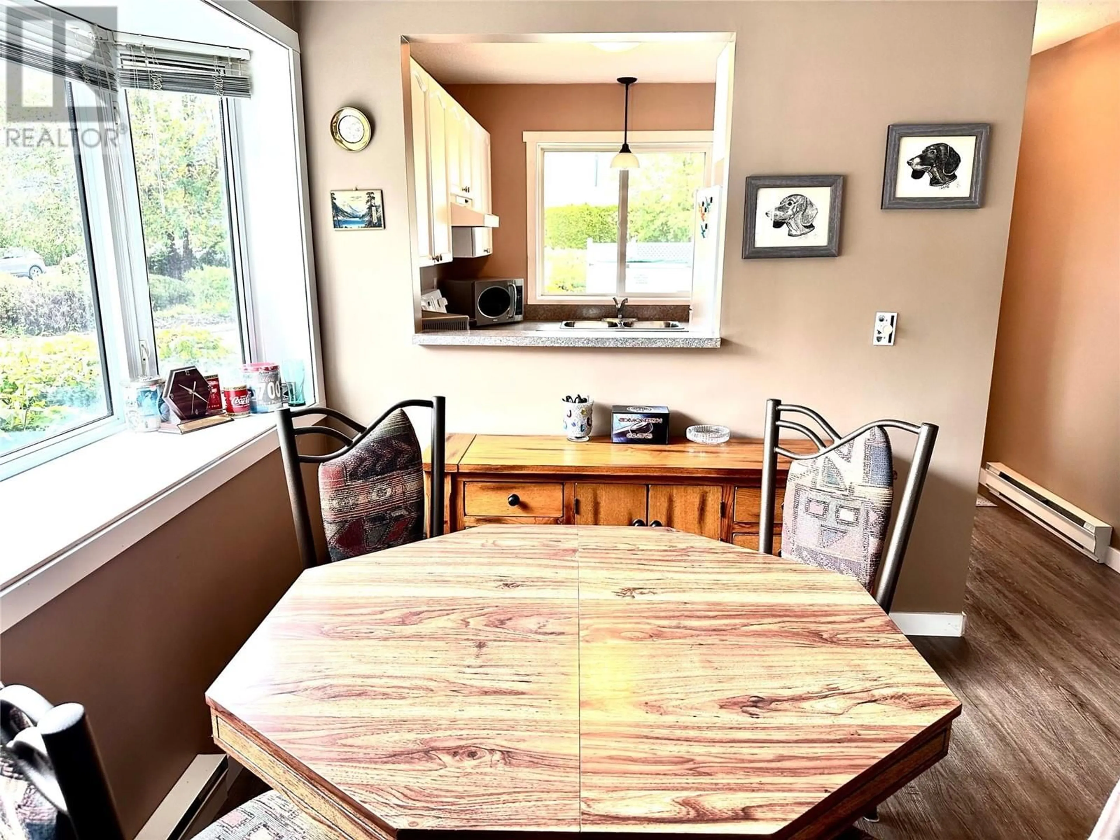1 - 751 LANFRANCO ROAD, Kelowna, British Columbia V1W3B9
Contact us about this property
Highlights
Estimated ValueThis is the price Wahi expects this property to sell for.
The calculation is powered by our Instant Home Value Estimate, which uses current market and property price trends to estimate your home’s value with a 90% accuracy rate.Not available
Price/Sqft$533/sqft
Est. Mortgage$1,717/mo
Maintenance fees$336/mo
Tax Amount ()$1,757/yr
Days On Market36 days
Description
Amazing location in Kelowna's vibrant Pandosy Village - short walk to Okanagan Lake, shopping, restaurants, doctor offices, schools, Okanagan College and amazing parks. This well maintained 2 bedroom, 1 bath, CORNER UNIT, single-storey townhouse even comes with its own garage that has room for storage too. The cozy, semi-private backyard has lawn with room for planters. There are only 14 units in this community (The Seasons) just off of Richter Street and one of these homes rarely comes on the market. This unit has window on three sides: facing north, west and east and only has 1 common wall and fantastic upstairs neighbours! Updated flooring through the living area and newer appliances. 2 pets allowed, no size restriction. Private storage room just by front door. Furniture can stay for turn-key option. Quick possession possible! Measurements taken from scan app. (id:39198)
Property Details
Interior
Features
Main level Floor
Bedroom
10'7'' x 9'1''Laundry room
3'5'' x 5'Dining room
10'10'' x 12'10''4pc Bathroom
5' x 7'7''Exterior
Parking
Garage spaces -
Garage type -
Total parking spaces 1
Condo Details
Inclusions
Property History
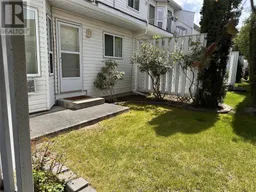 27
27
