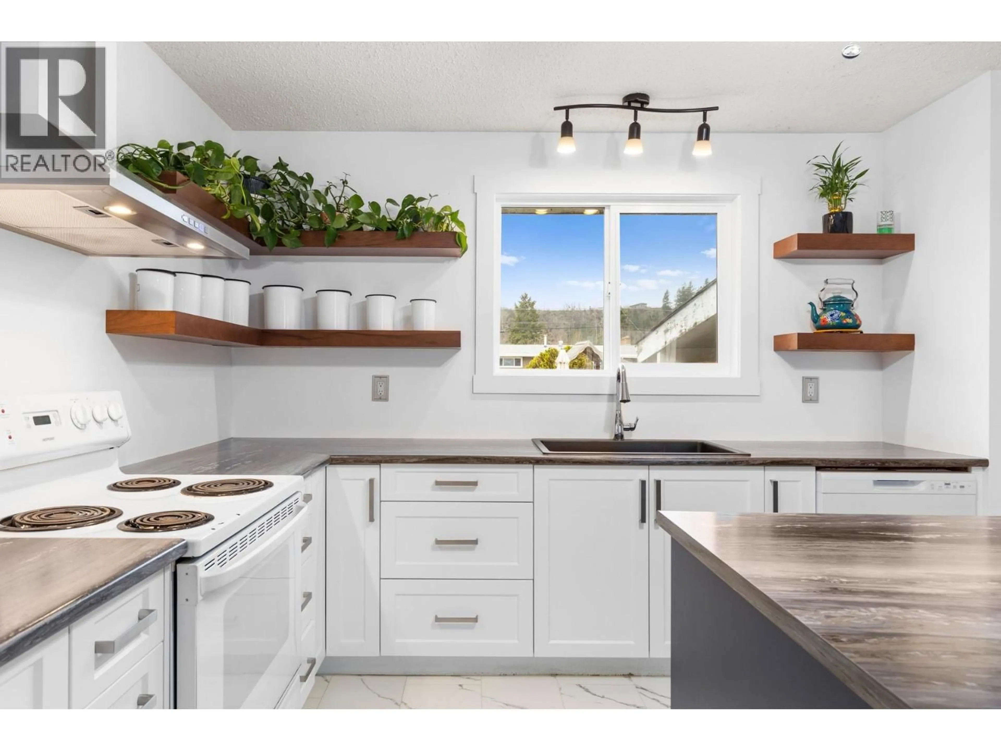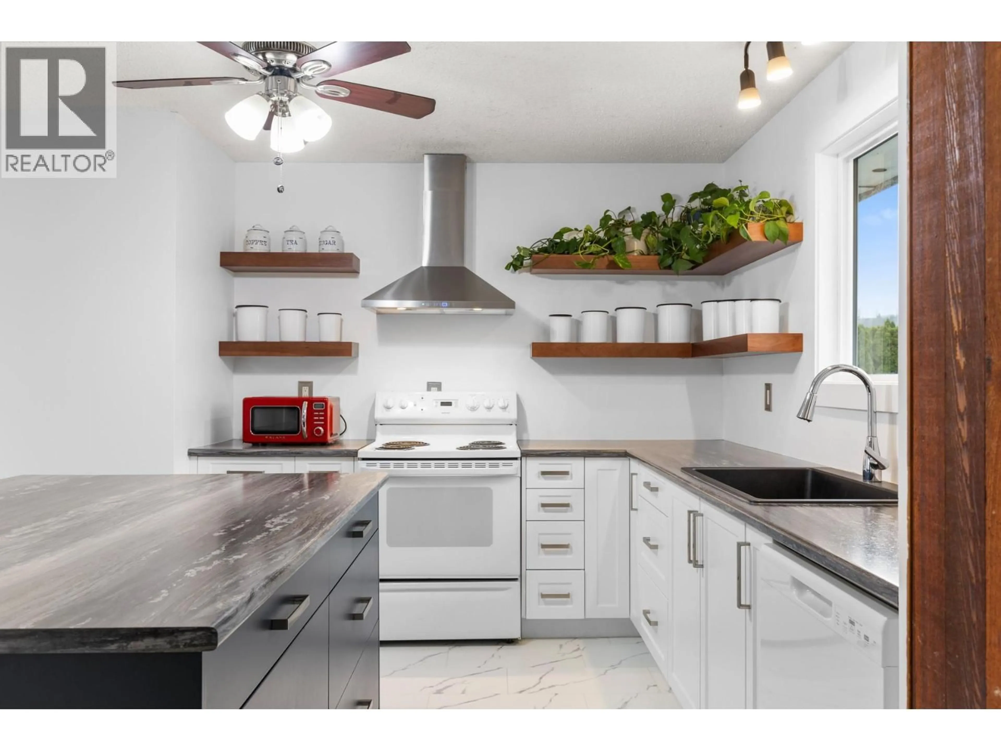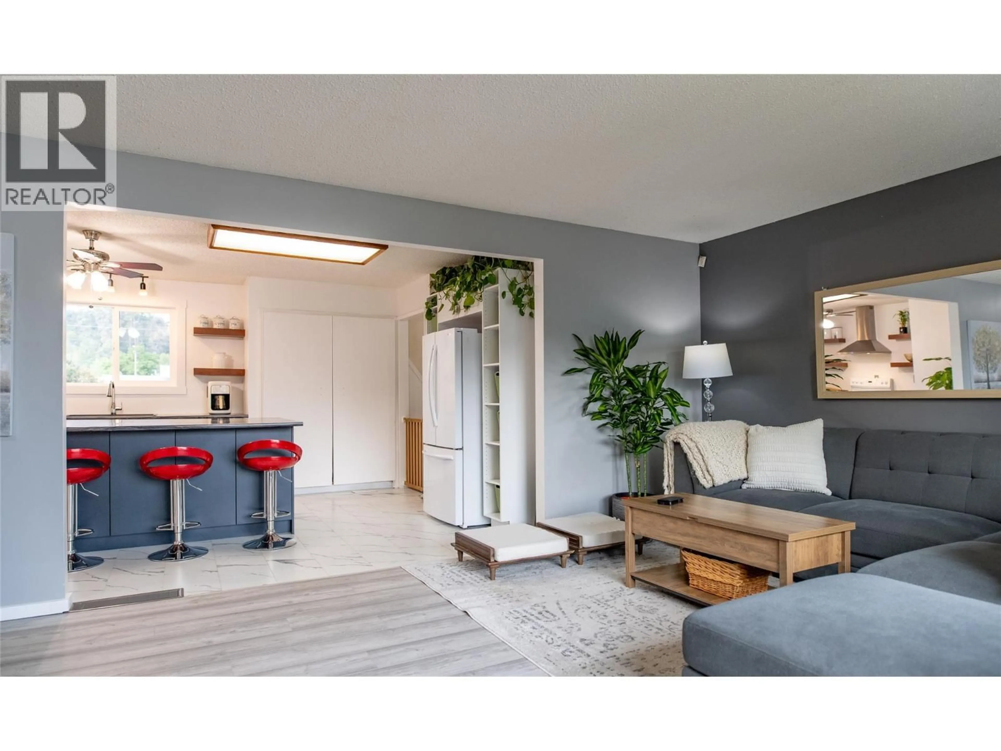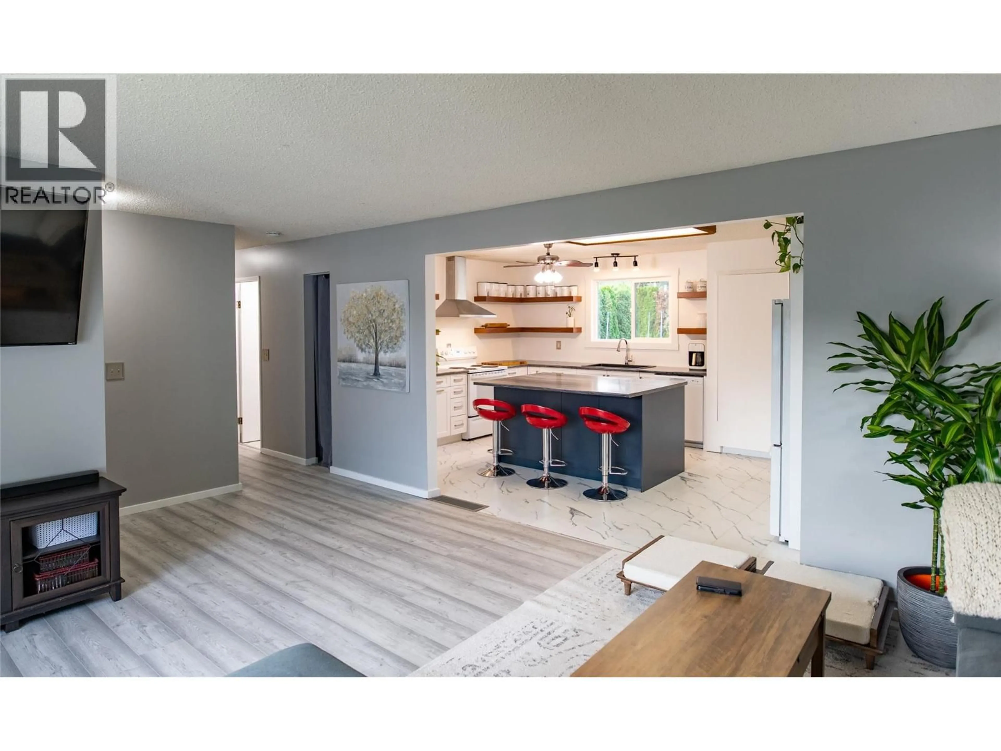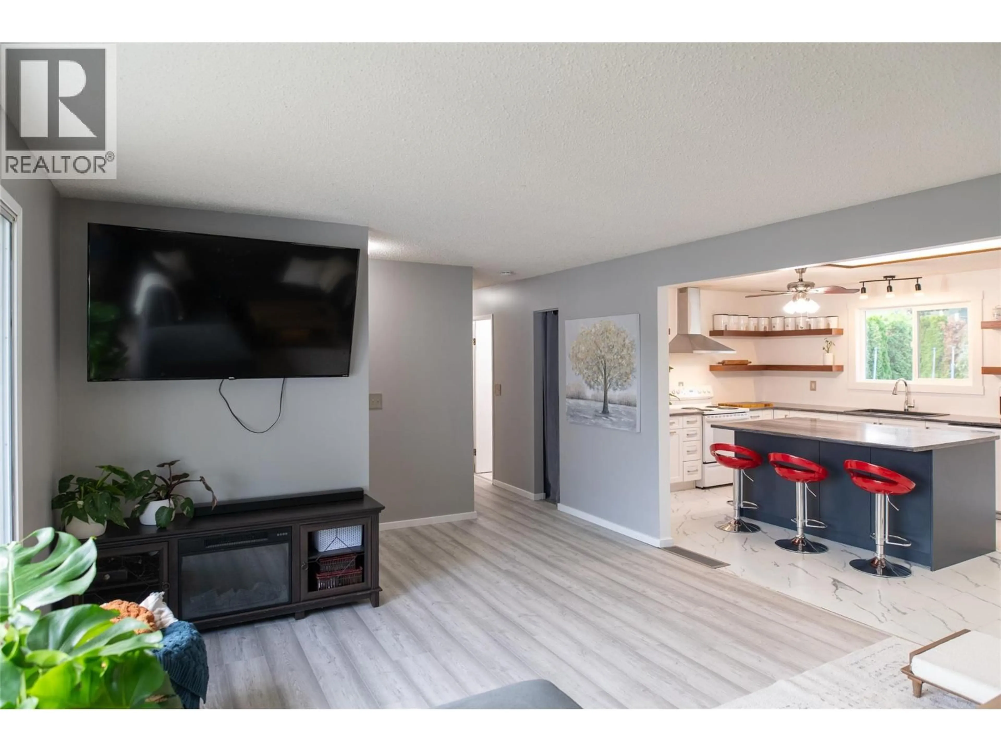955 HICKORY ROAD, Kelowna, British Columbia V1X4K8
Contact us about this property
Highlights
Estimated valueThis is the price Wahi expects this property to sell for.
The calculation is powered by our Instant Home Value Estimate, which uses current market and property price trends to estimate your home’s value with a 90% accuracy rate.Not available
Price/Sqft$323/sqft
Monthly cost
Open Calculator
Description
Welcome to 955 Hickory Rd, your next place to call home! This beautifully updated four bedroom plus den offers the perfect blend of comfort style and functionality all nestled in the heart of a desirable and centrally located South Rutland neighbourhood. Step inside to discover a bright, open concept main floor featuring brand new laminate flooring, fresh paint and a renovated kitchen that is sure to impress! The kitchen offers ample counter space, a large island with extra storage and seating, the island even includes an automatic sweeper connected to the central vacuum system for added convenience. The main floor also includes a spacious primary bedroom with two piece en suite, two additional bedrooms and the main floor bathroom. Downstairs you’ll find more space for the whole family, a large family room perfect for movie nights and games, the fourth bedroom and den, great for guests or a home office, and a three-piece bathroom and cold room for extra storage. Enjoy year-round comfort with a newer furnace, central air conditioning, hot water tank and roof. Outside the home continues to impress with the large fully fenced yard that is perfect for gardening, kids or pets, has 3 storage sheds and a covered patio, there is also ample parking, including RV parking with a 30 amp hook up. Easy to suite as there is water available and 220 receptacle for a stove off the family room. All this located close to schools, shopping, transit and beautiful Mission Creek trails. (id:39198)
Property Details
Interior
Features
Basement Floor
Other
6' x 7'Full bathroom
Den
10'9'' x 12'Bedroom
9'4'' x 11'Exterior
Parking
Garage spaces -
Garage type -
Total parking spaces 5
Property History
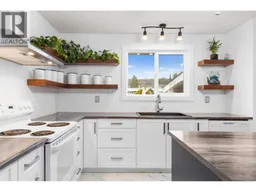 51
51
