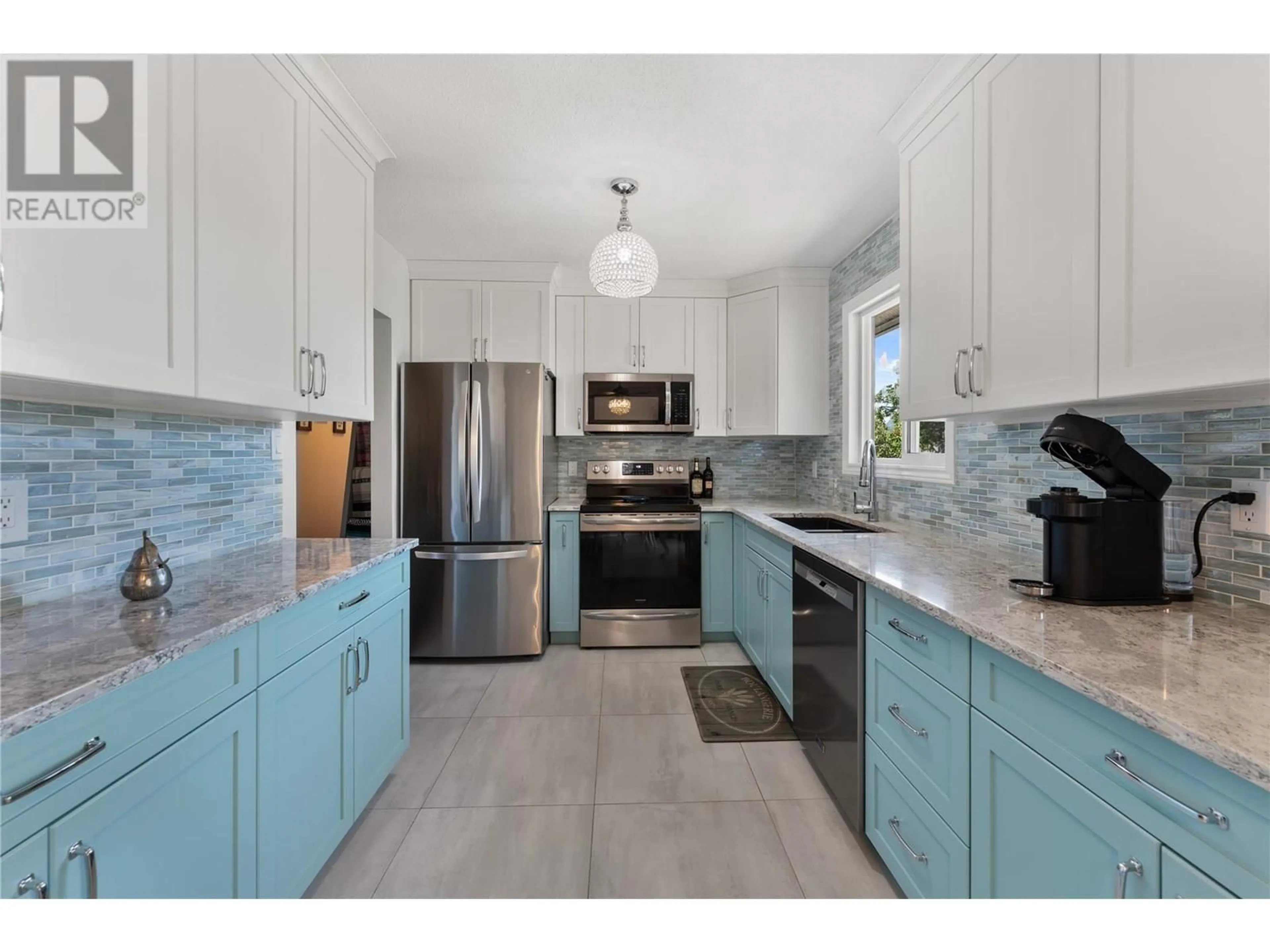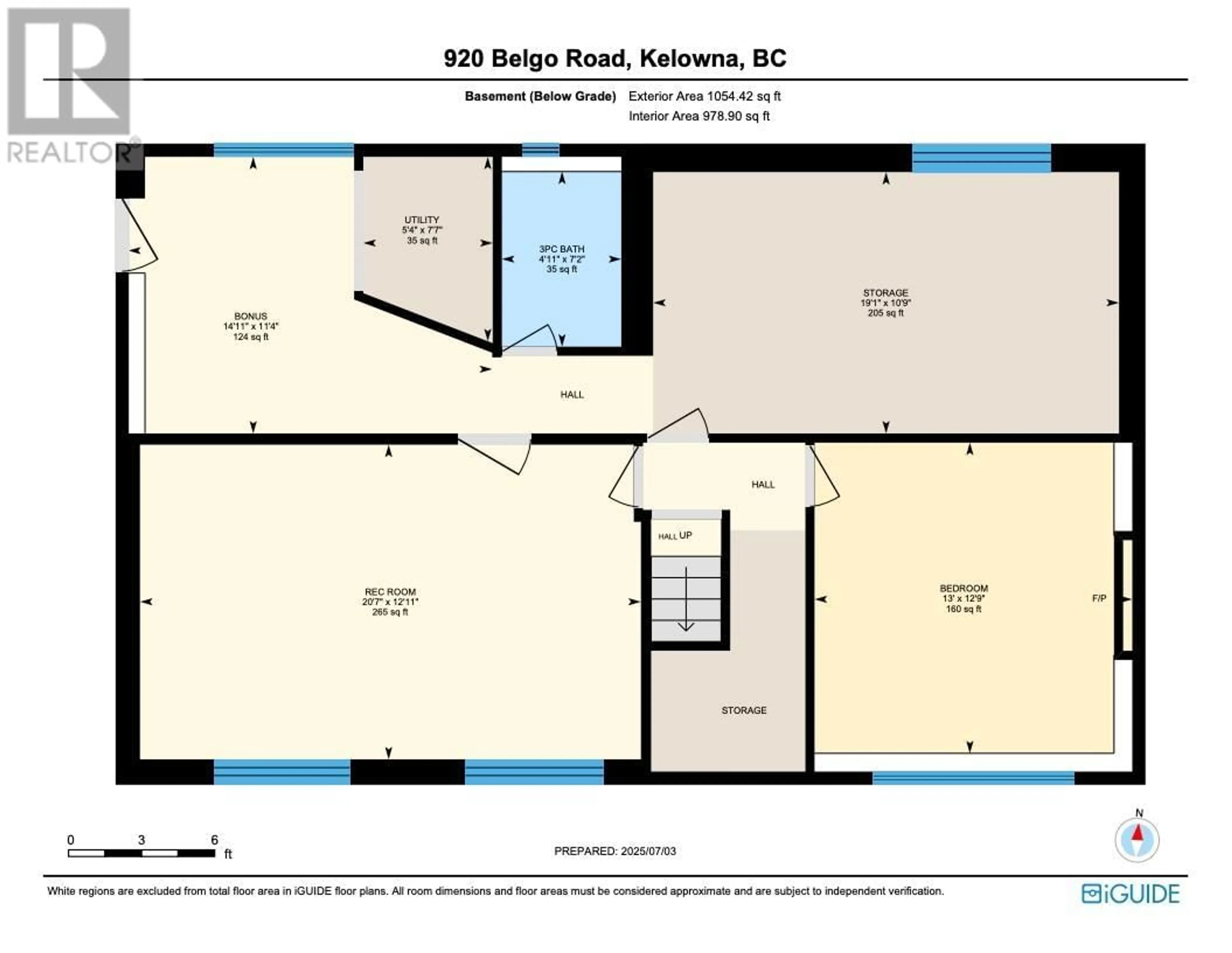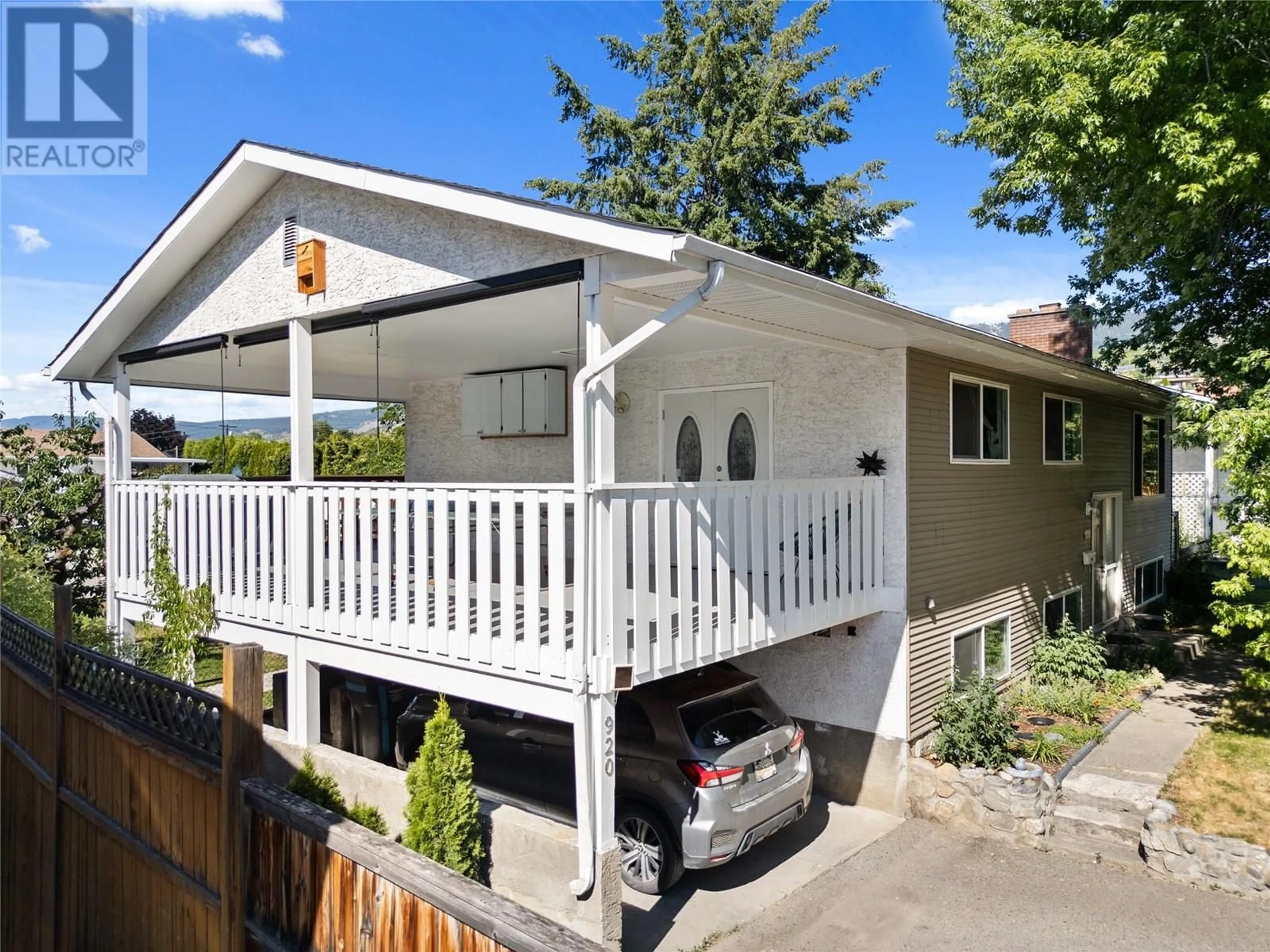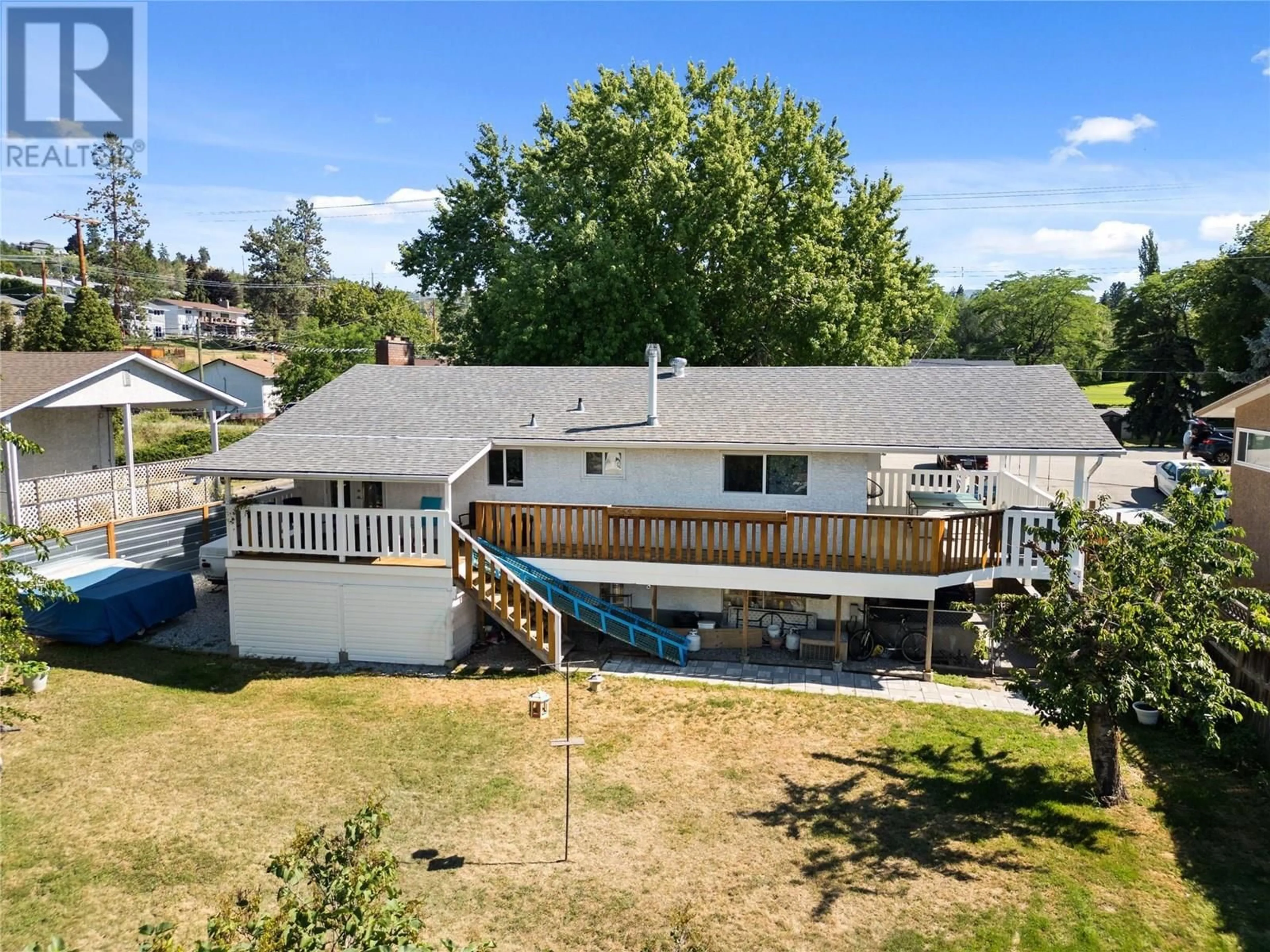920 BELGO ROAD, Kelowna, British Columbia V1X3A7
Contact us about this property
Highlights
Estimated valueThis is the price Wahi expects this property to sell for.
The calculation is powered by our Instant Home Value Estimate, which uses current market and property price trends to estimate your home’s value with a 90% accuracy rate.Not available
Price/Sqft$344/sqft
Monthly cost
Open Calculator
Description
Incredible Value & Potential in this Updated Family Home! Located on a quiet, family-friendly street across from the beautiful 6 acre Belgo Park and walking distance to Belgo Elementary, this spacious 4-bedroom, 2-bathroom home offers exceptional opportunity for families, investors, or anyone seeking flexibility and future upside. With 3 bedrooms on the main and a fourth downstairs—with room for a potential fifth—there’s space for everyone to grow. The walkout basement features a separate entrance, making it easy to add a suite for income or extended family. Recent updates include newer windows, roof, high-efficiency furnace, hot water tank and a fully renovated kitchen with all-new appliances, giving you peace of mind and modern comfort from day one. Enjoy the huge shade tree, large wraparound and 2 covered sundecks —ideal for entertaining—along with a massive, fully fenced yard complete with a BC cherry, plum, and mulberry tree, gate access for your RVs and toys along with a playhouse! And With nearly a quarter-acre of usable space, there’s plenty of room for kids, pets, adding a POOL, or future development. Perfectly situated close to schools, parks, shopping, transit, Mission Greenway, and just 15 minutes to downtown Kelowna, this home offers unbeatable value in a sought-after Rutland location. Whether you're looking to settle down, invest, or generate rental income—this property checks all the boxes. Act fast—opportunities like this don’t last long! (id:39198)
Property Details
Interior
Features
Main level Floor
Primary Bedroom
10'6'' x 12'7''Kitchen
8'9'' x 12'Dining room
8'9'' x 9'Bedroom
9'5'' x 11'4''Exterior
Parking
Garage spaces -
Garage type -
Total parking spaces 6
Property History
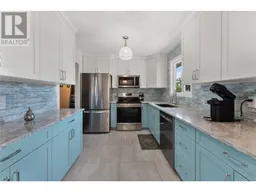 29
29
