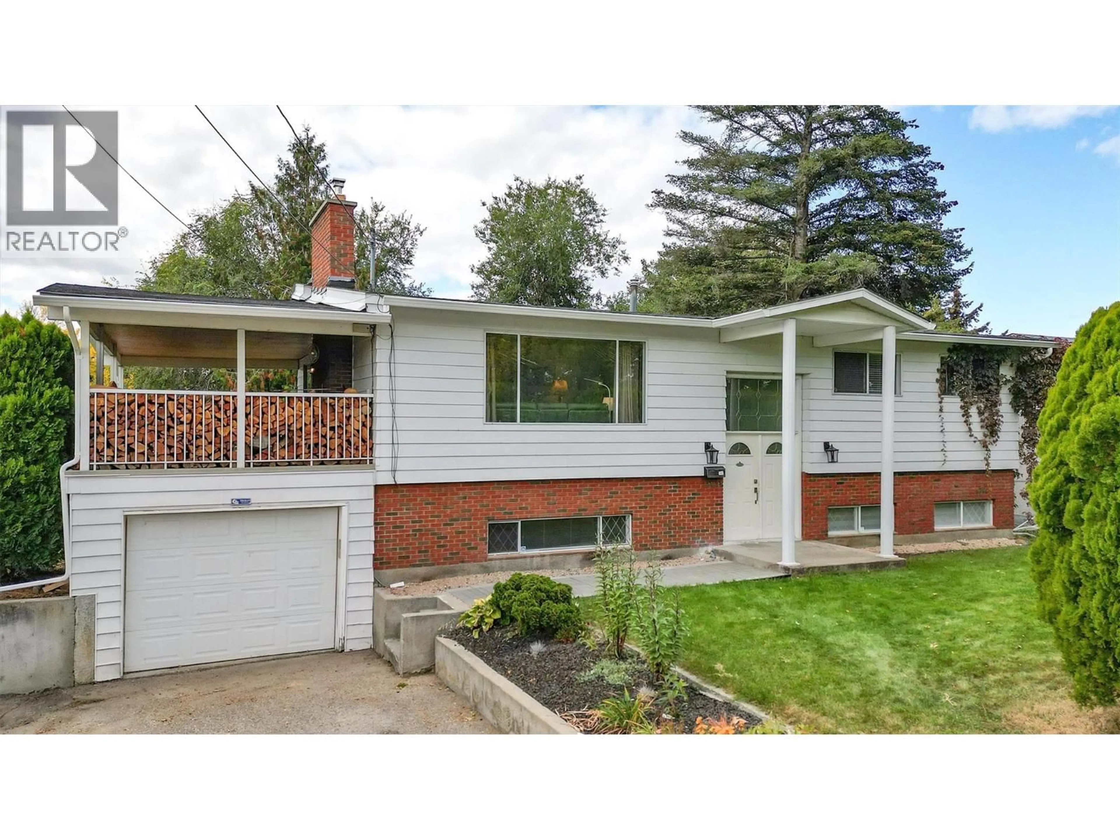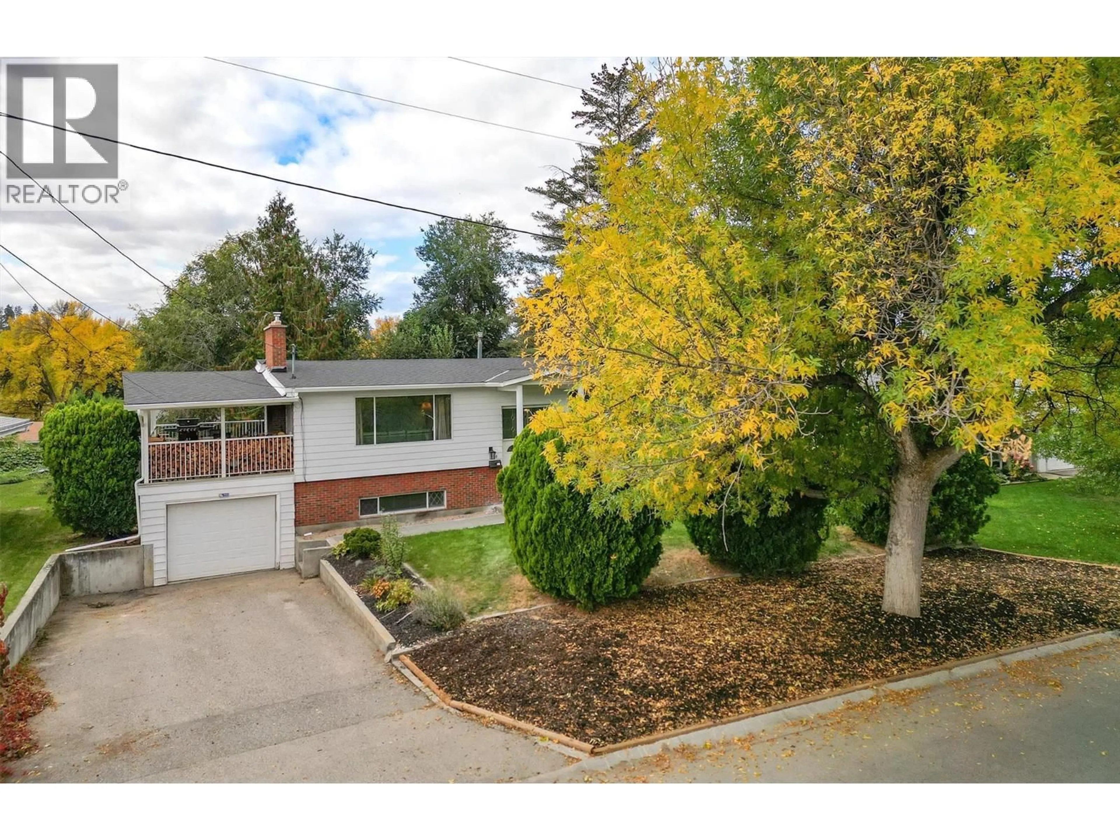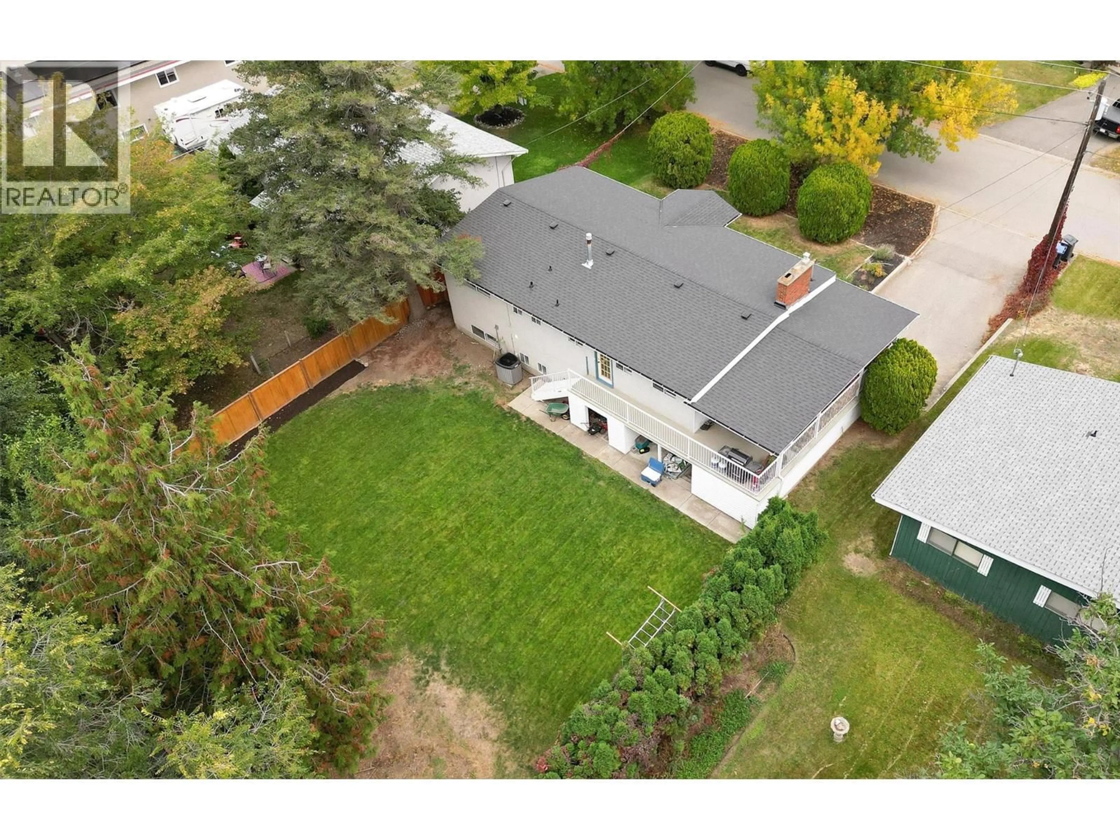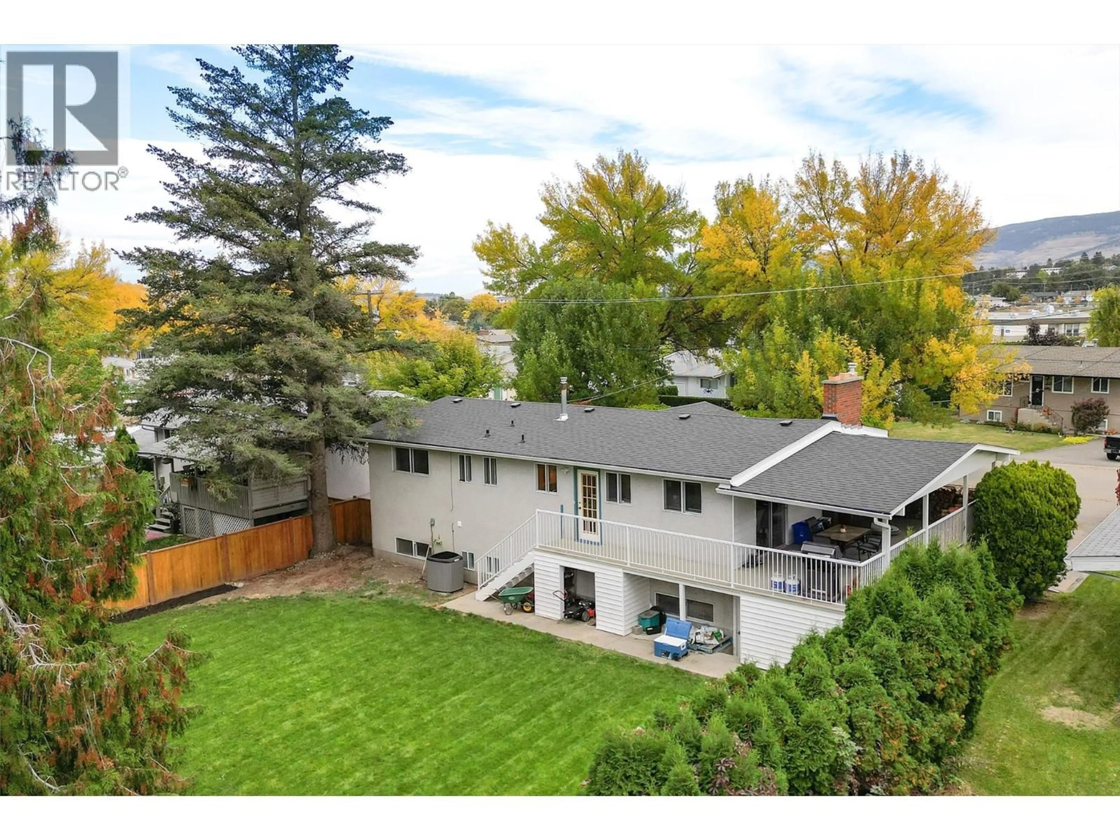830 MATT ROAD, Kelowna, British Columbia V1X3W3
Contact us about this property
Highlights
Estimated valueThis is the price Wahi expects this property to sell for.
The calculation is powered by our Instant Home Value Estimate, which uses current market and property price trends to estimate your home’s value with a 90% accuracy rate.Not available
Price/Sqft$324/sqft
Monthly cost
Open Calculator
Description
Welcome to your dream home! This bright and airy split-level home includes 5 spacious bedrooms and 3 bathrooms. A large living space upstairs and great rec area down, perfect for families of all sizes. Situated on a large, flat lot, this updated gem has been lovingly refreshed over the years since its 1970s origin. Enjoy the recently modernized downstairs bathroom, fresh paint, and new baseboards throughout. As well as recently replaced roof & AC (2018/19apprx), PEX piping, HW Tank, Deck stairs and partially updated carpet that adds warmth and comfort. The fenced yard provides a safe haven for children and pets to play. Ideally located, you’ll find schools, shops, and scenic walking trails just moments away. With a quick possession possible, you wont want to miss the chance to make this beautiful home yours! (id:39198)
Property Details
Interior
Features
Main level Floor
Bedroom
10'3'' x 9'4pc Bathroom
8'5'' x 11'2''2pc Ensuite bath
3' x 5'11''Primary Bedroom
11'2'' x 13'Exterior
Parking
Garage spaces -
Garage type -
Total parking spaces 1
Property History
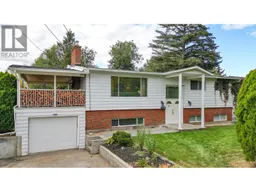 49
49
