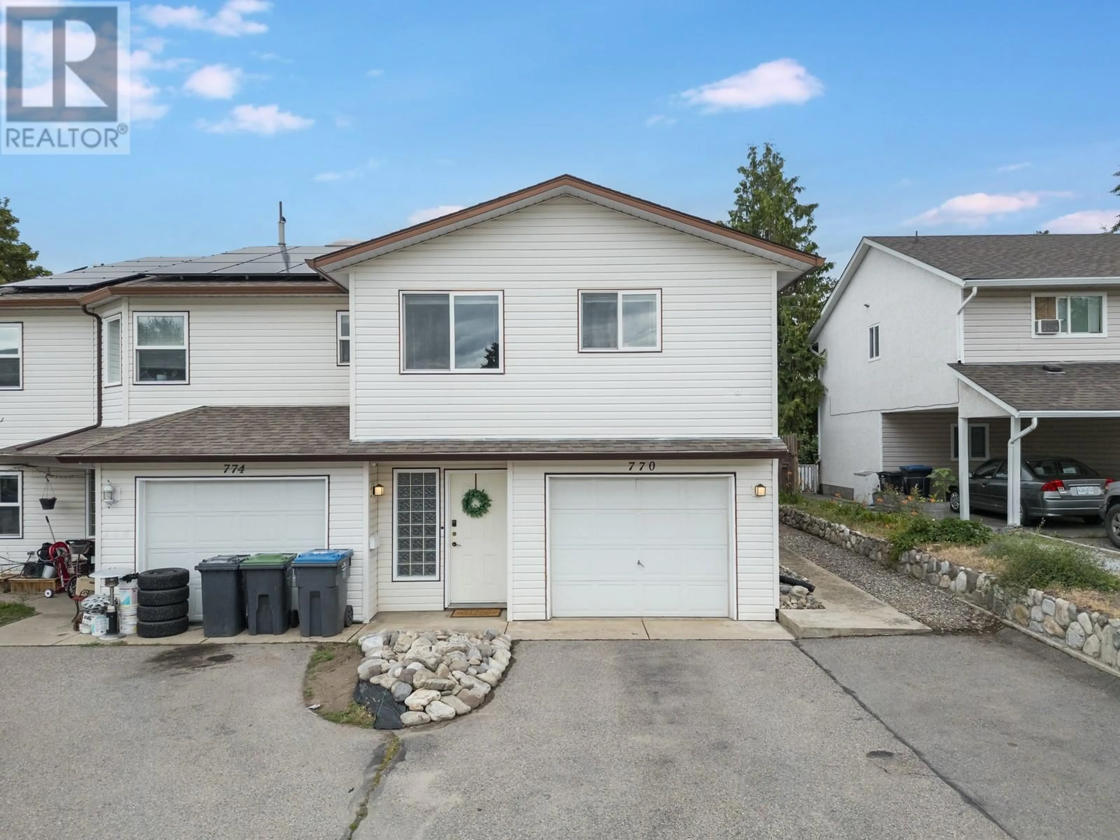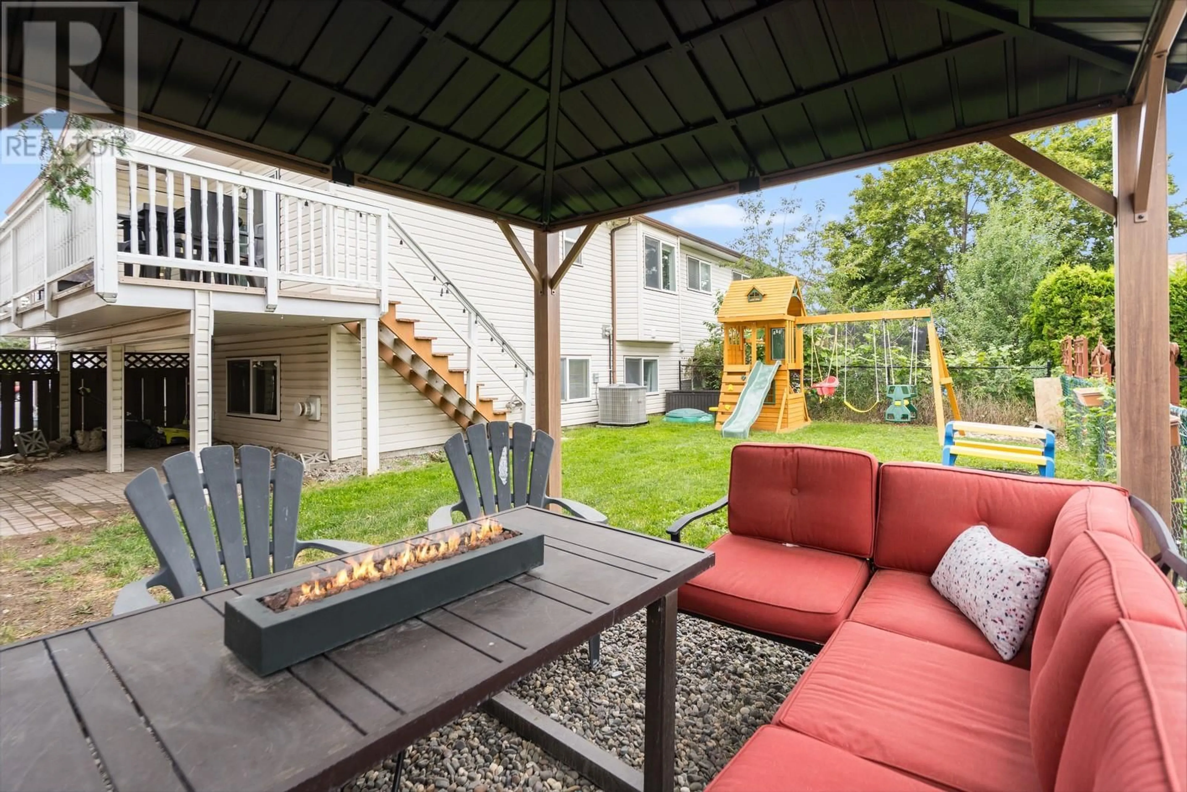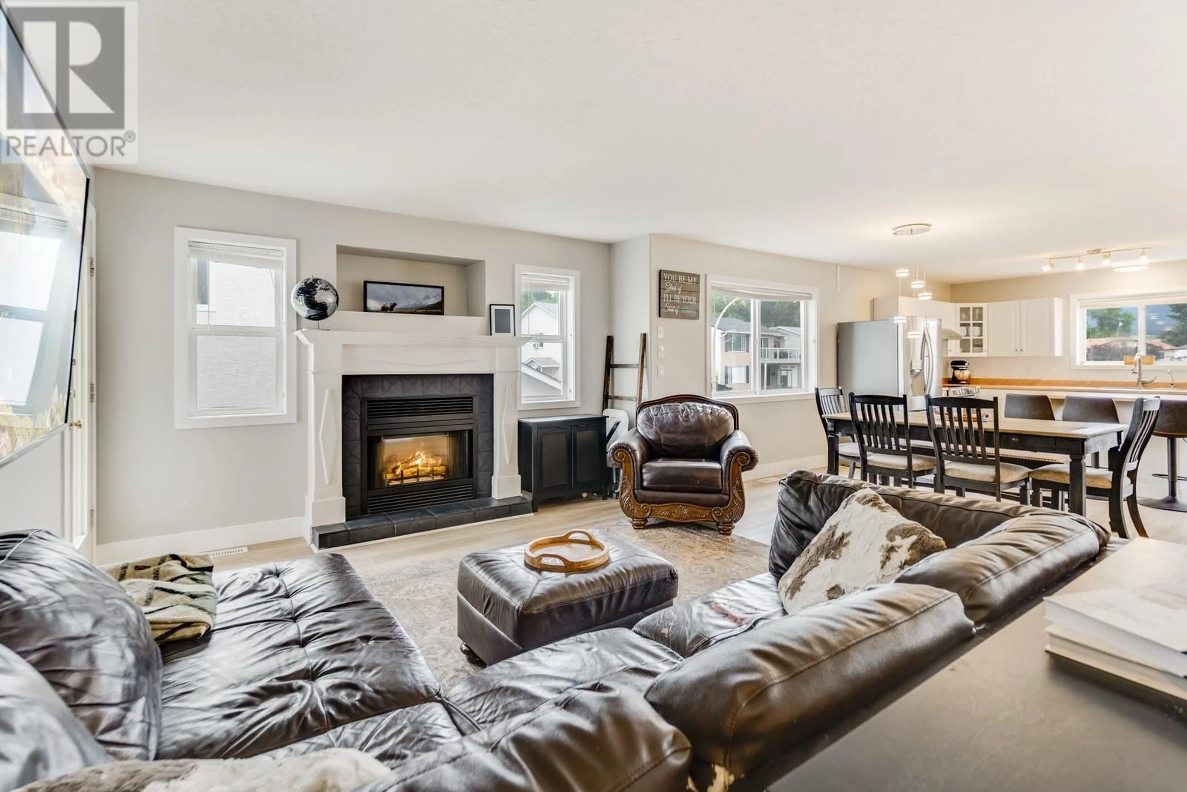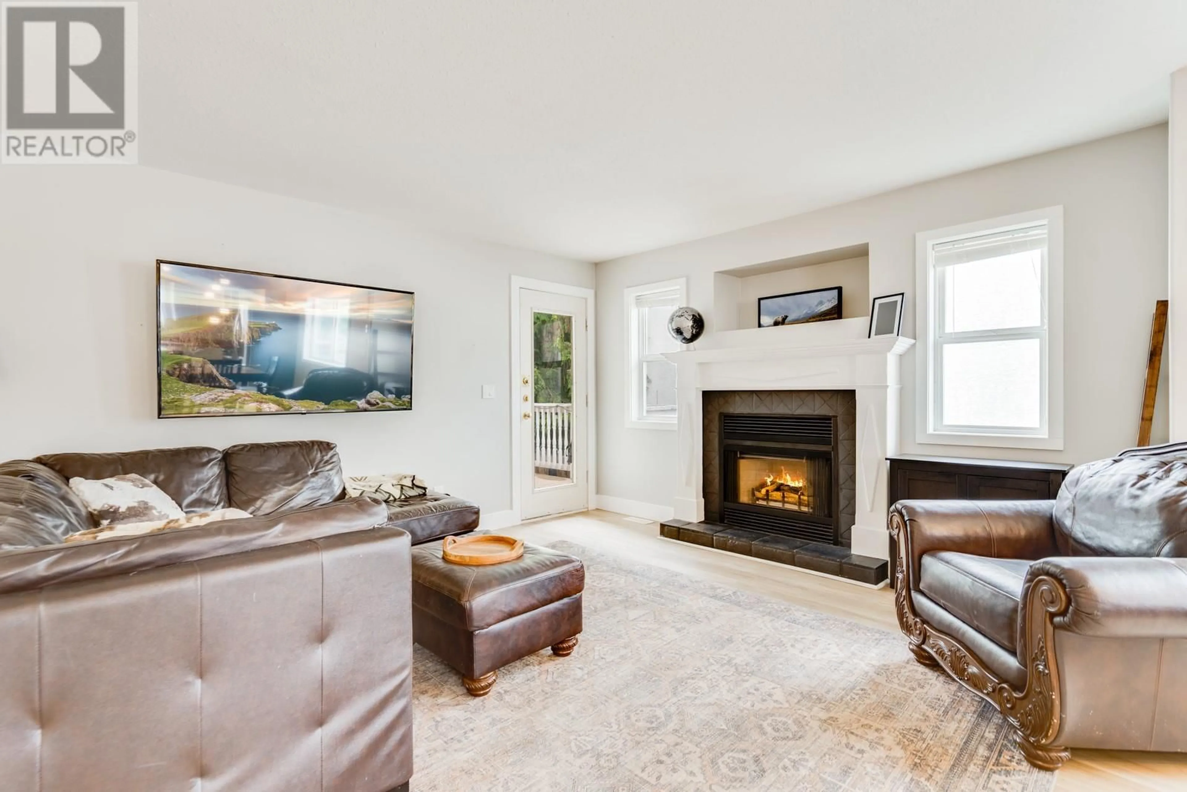770 WHITE COURT, Kelowna, British Columbia V1X7C3
Contact us about this property
Highlights
Estimated valueThis is the price Wahi expects this property to sell for.
The calculation is powered by our Instant Home Value Estimate, which uses current market and property price trends to estimate your home’s value with a 90% accuracy rate.Not available
Price/Sqft$347/sqft
Monthly cost
Open Calculator
Description
Welcome to 770 White Court, a bright, move-in ready half duplex at the end of a quiet cul-de-sac. Perfect for young families or investors needing extra income from the suited lower level. Inside, the open concept layout is great for everyday living and entertaining. The kitchen has all new appliances (2022) and flows into the dining and living area with a cozy gas fireplace. Light laminate flooring (2022) keeps the space feeling fresh and full of sunlight. The spacious primary bedroom has a 4-piece ensuite and walk-in closet, with one more bedroom and a den down the hall, one with a skylight. Step outside to your private deck, BBQ, and backyard, perfect for kids, pets, or relaxing under the included pergola. A/C was added in 2023 for year-round comfort. The suite downstairs has a separate entrance, full kitchenette, bright living area, its own bedroom, and side yard for BBQs. Shared laundry has a lock-off door to the main home and there’s room to add a range/oven. The attached single garage provides secure parking plus extra storage, and the cul-de-sac location means peace of mind with minimal traffic, great for kids to play. You’re minutes to schools, parks, transit, recreation, shopping, and just 15 minutes to both downtown and the airport. This is the one you’ve been waiting for, the perfect blend of family living and income potential, right in the heart of everything. Schedule your showing today! (id:39198)
Property Details
Interior
Features
Main level Floor
Den
9'3'' x 11'9''3pc Bathroom
5'1'' x 8'6''Bedroom
12'7'' x 10'3''Other
11'8'' x 6'4''Exterior
Parking
Garage spaces -
Garage type -
Total parking spaces 3
Condo Details
Inclusions
Property History
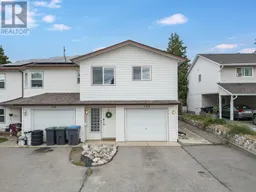 30
30
