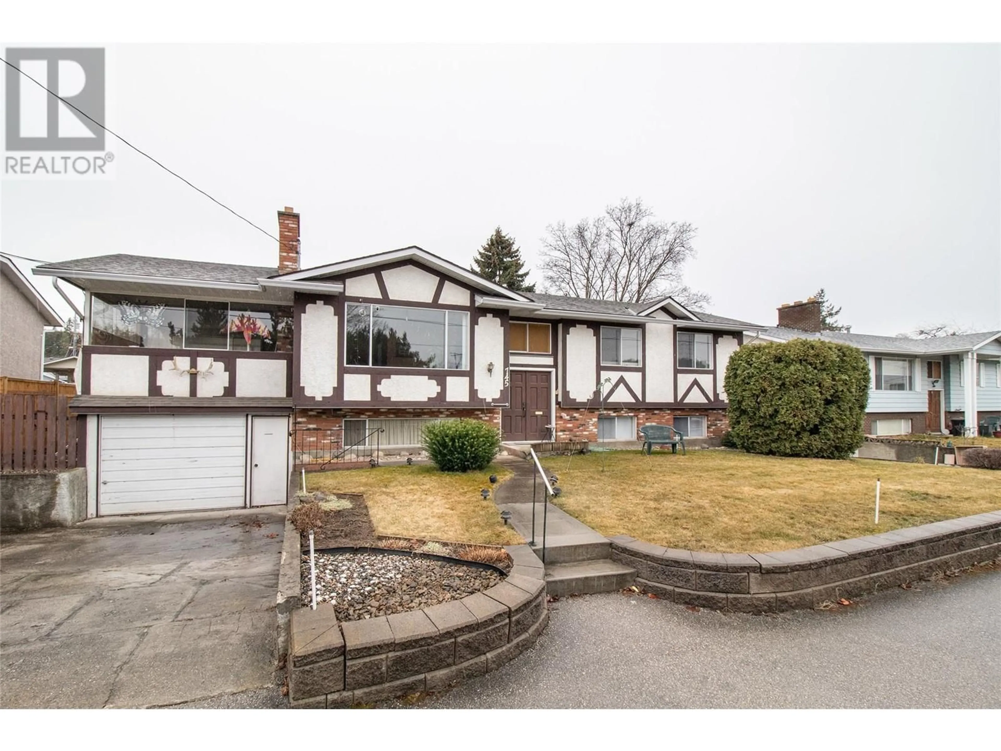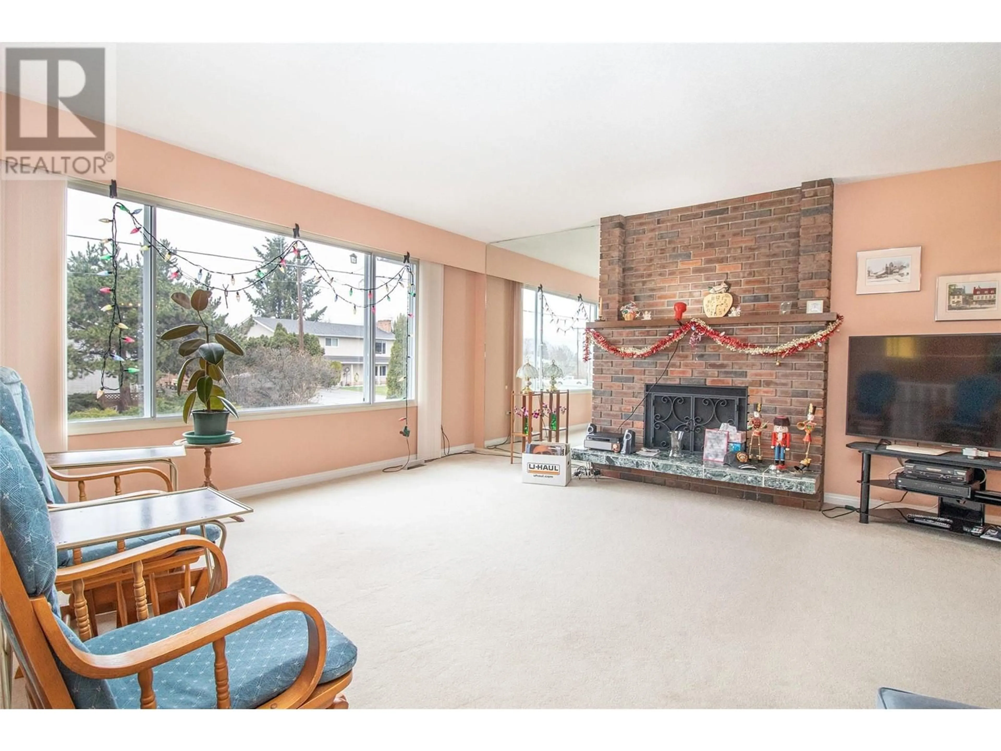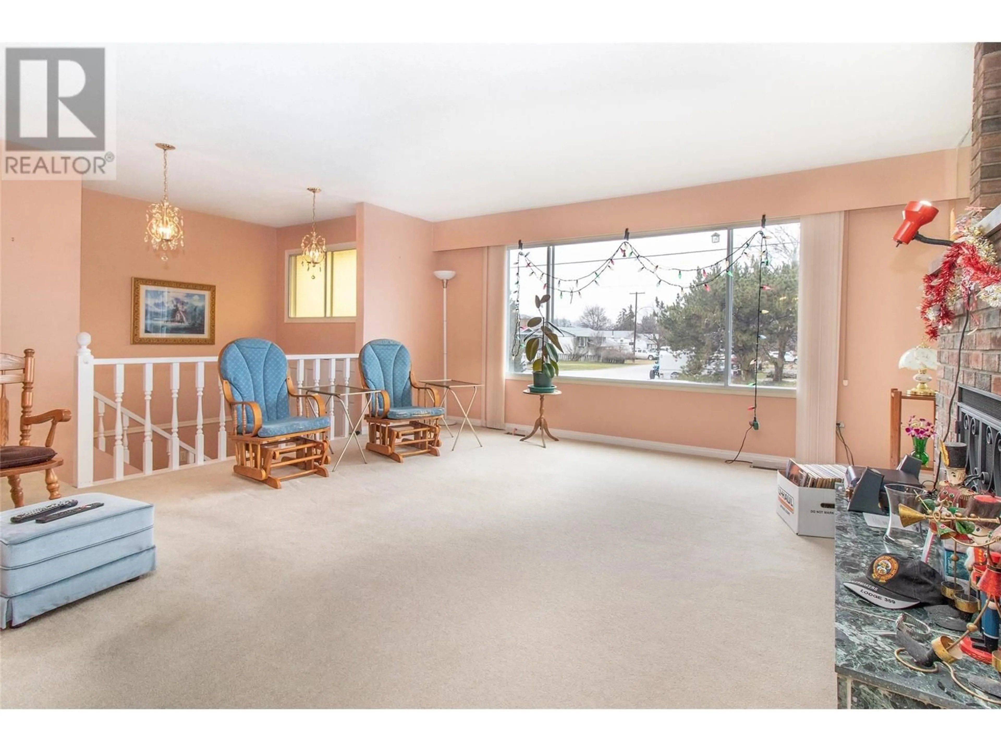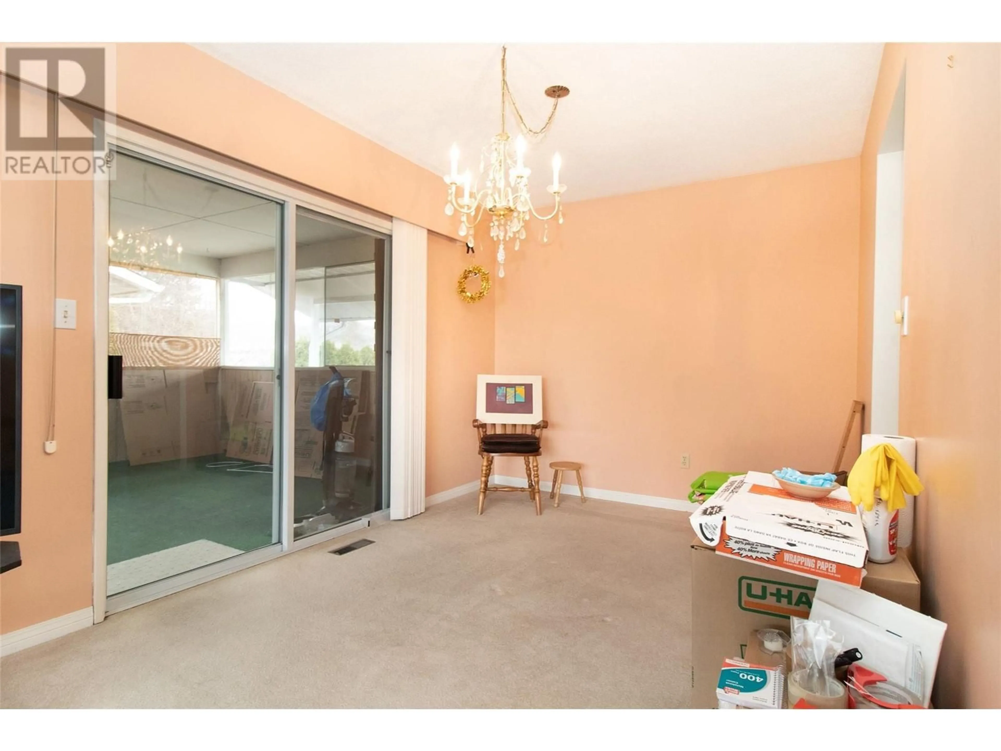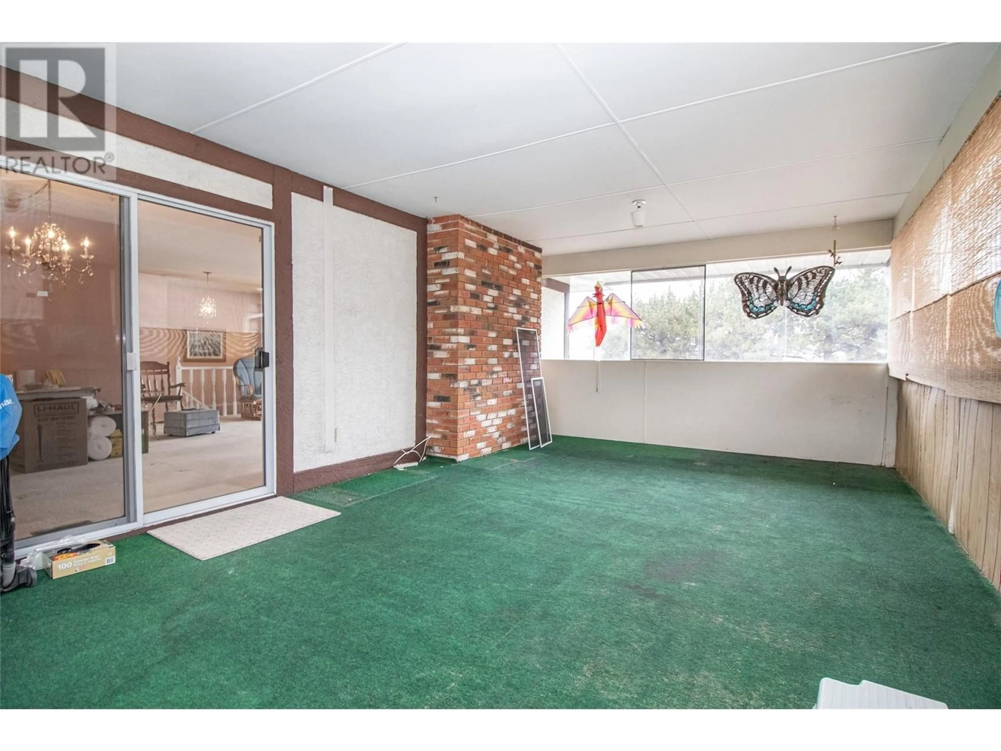745 WAYNE ROAD, Kelowna, British Columbia V1X4L9
Contact us about this property
Highlights
Estimated ValueThis is the price Wahi expects this property to sell for.
The calculation is powered by our Instant Home Value Estimate, which uses current market and property price trends to estimate your home’s value with a 90% accuracy rate.Not available
Price/Sqft$346/sqft
Est. Mortgage$3,431/mo
Tax Amount ()$3,734/yr
Days On Market26 days
Description
Large spacious family home with 3 bedrooms on the main floor plus a fourth bedroom downstairs, with room for a potential fifth. Separate entrance with a summer kitchen makes it extremely easy to suite the basement. Enjoy a generous sized covered sundeck plus outdoor patio space, perfect for entertaining. The fully fenced yard is ideal for pets to roam around. Close to schools, Mission Greenway, and quick and easy access to major shopping centres. (id:39198)
Property Details
Interior
Features
Basement Floor
Laundry room
6'0'' x 7'0''Bedroom
12'8'' x 14'8''Family room
14'0'' x 16'0''Kitchen
11'2'' x 15'4''Exterior
Parking
Garage spaces -
Garage type -
Total parking spaces 5
Property History
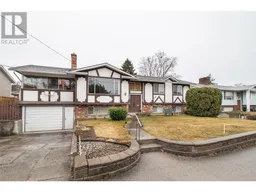 30
30
