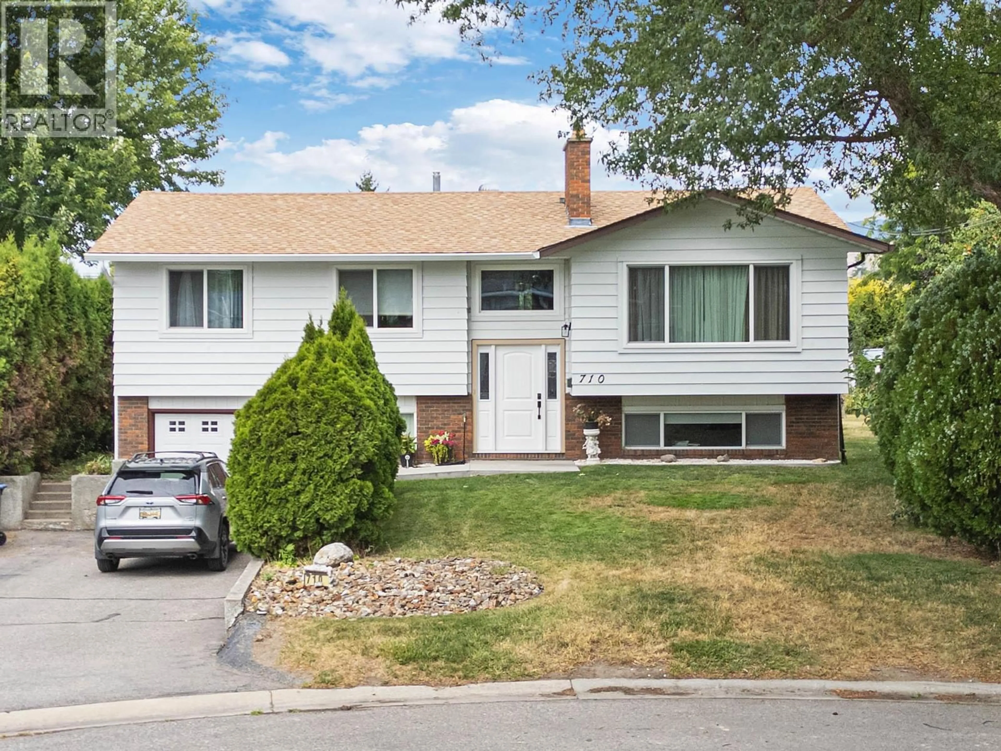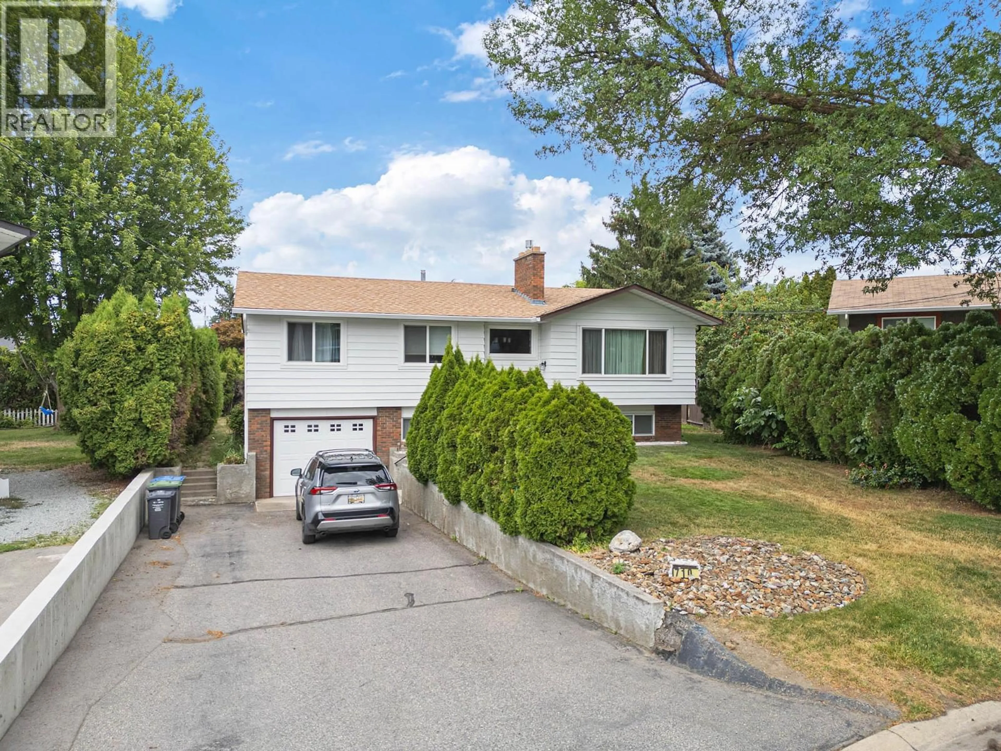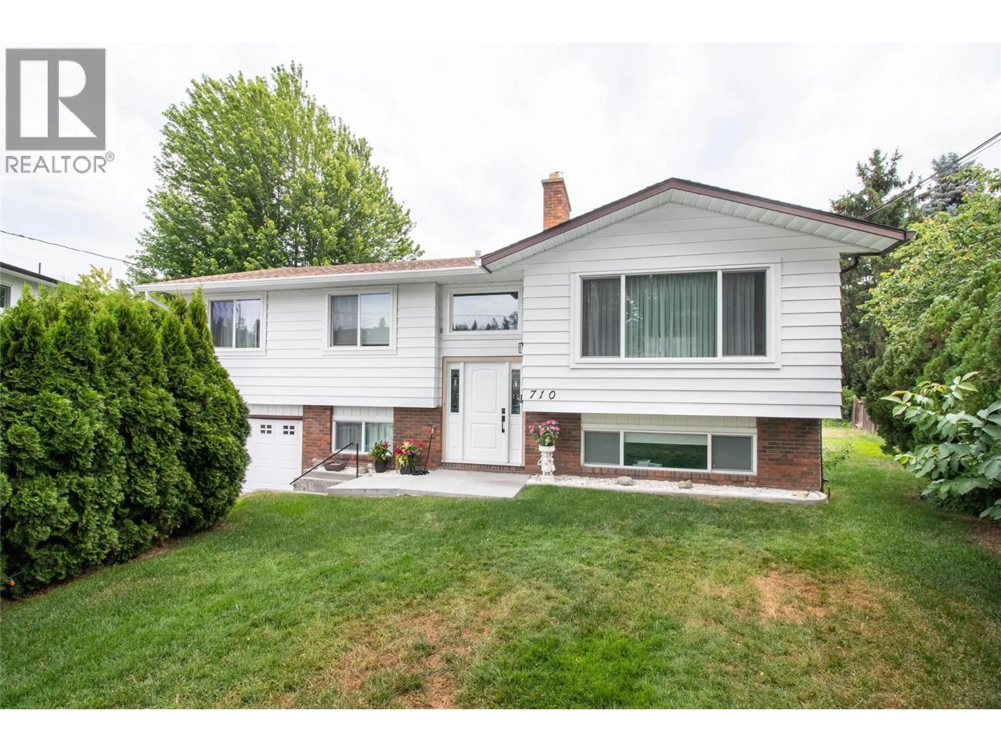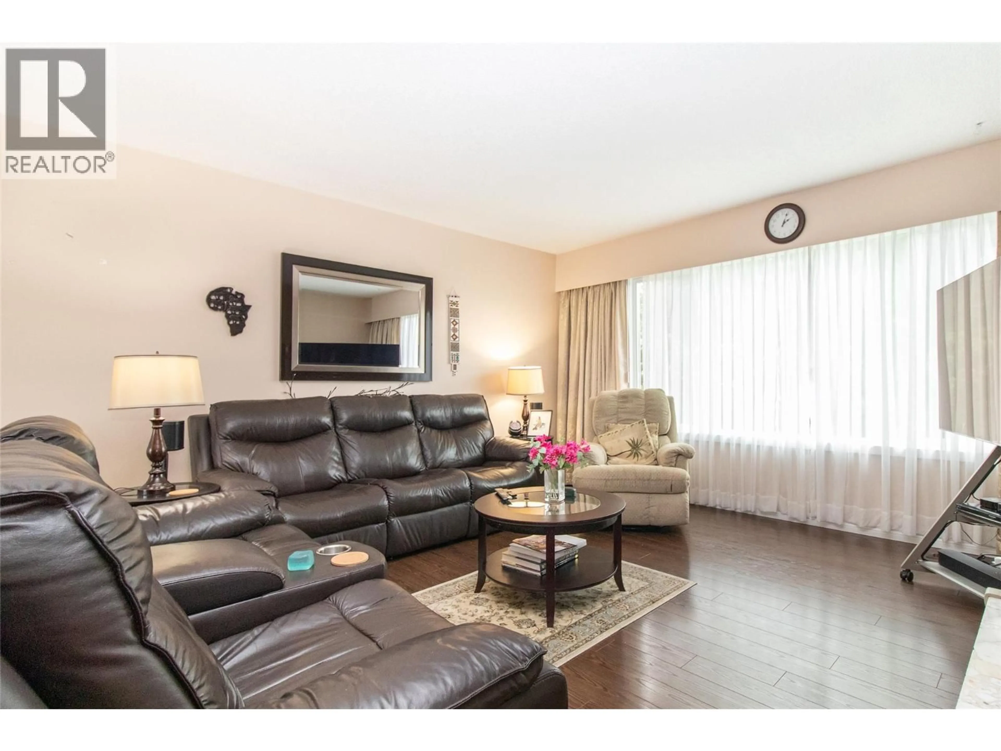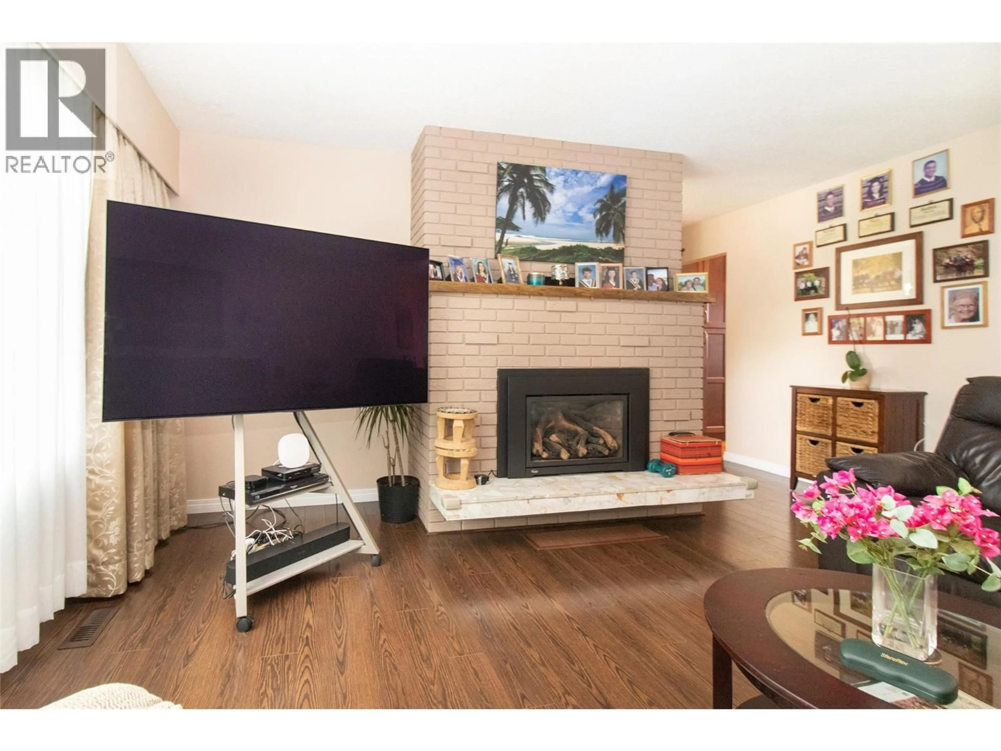710 TAMARACK DRIVE, Kelowna, British Columbia V1X5L9
Contact us about this property
Highlights
Estimated valueThis is the price Wahi expects this property to sell for.
The calculation is powered by our Instant Home Value Estimate, which uses current market and property price trends to estimate your home’s value with a 90% accuracy rate.Not available
Price/Sqft$423/sqft
Monthly cost
Open Calculator
Description
Offered for the first time in 35 years, this lovingly maintained 4-bedroom, 2-bathroom home is perfectly situated at the end of a quiet cul-de-sac in one of the area's most desirable family neighborhoods. This wonderful street backs onto the Mission Park Greenway, it offers a rare combination of privacy, nature & central convenience, just minutes from schools, shopping & parks. The layout is ideal for young families, featuring three bedrooms on the upper level & a 4th downstairs, perfect for guests, teens, or home office. The main living area features a cozy gas fireplace & a walnut kitchen with modern appliances & flooring (updated 2014). The main bathroom has been beautifully renovated with dual sinks, tile work & new cabinetry, while the second full bath features a walk-in tiled shower & more modern finishes. Downstairs you'll also find a spacious family room, laundry area, access to the single-car garage & plenty of storage. Step outside to a large, pool-sized yard surrounded by mature trees that provide privacy & shade. The recently rebuilt east-facing deck is perfect for outdoor living, with powder-coated metal railings & resurfaced flooring. Notable upgrades include: All new windows & exterior doors 2021 Furnace & roof in 2015 Kitchen, bathrooms, and flooring (various updates between 2010–2014) This is a rare opportunity to own a solid, move-in-ready home in a well-established community; where pride of ownership is evident on every street. (id:39198)
Property Details
Interior
Features
Basement Floor
Full bathroom
Den
8'5'' x 9'2''Laundry room
8' x 8'7''Family room
14'8'' x 23'Exterior
Parking
Garage spaces -
Garage type -
Total parking spaces 1
Property History
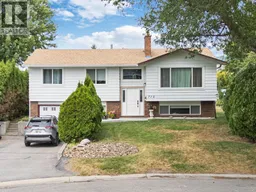 36
36
