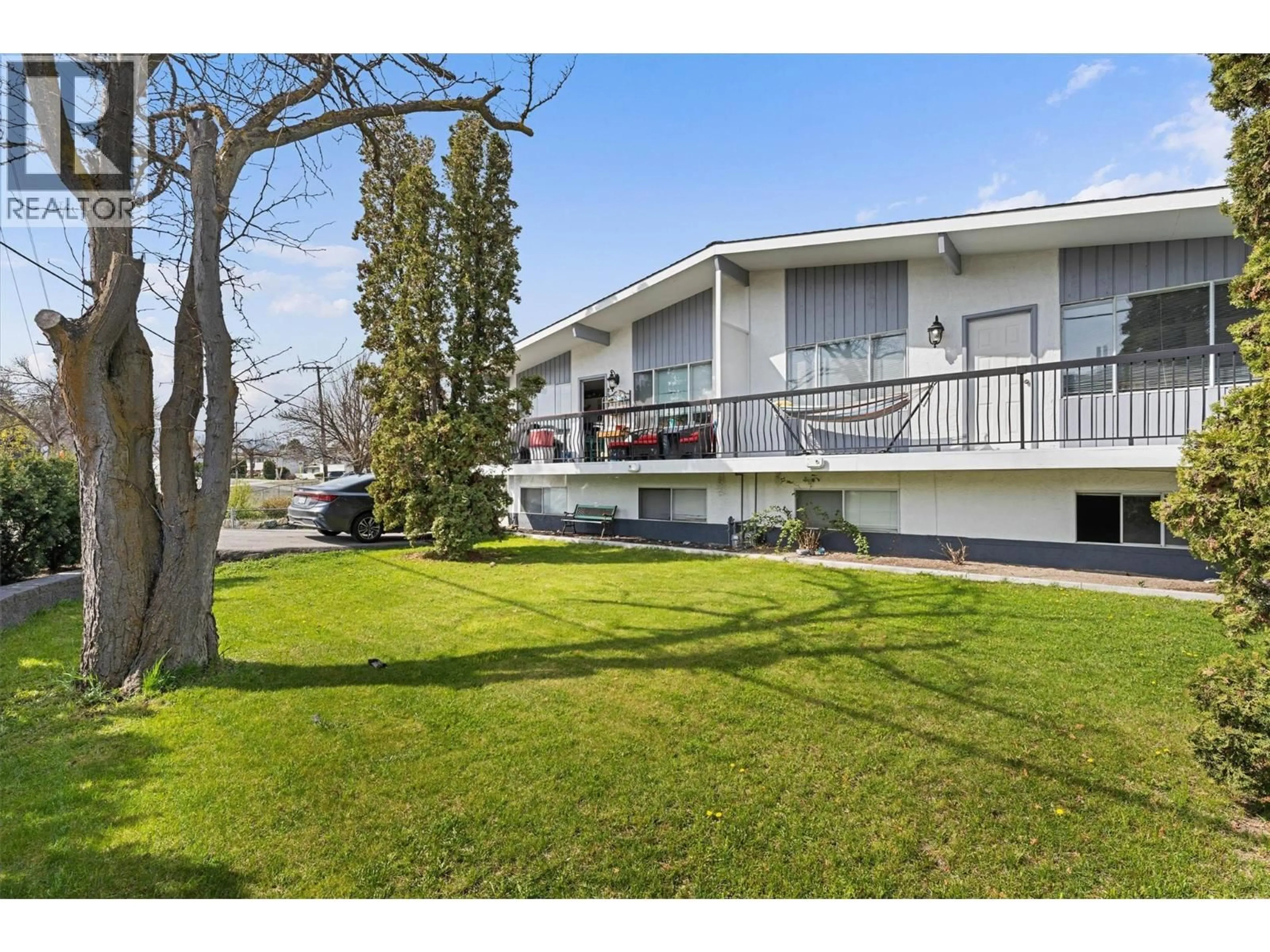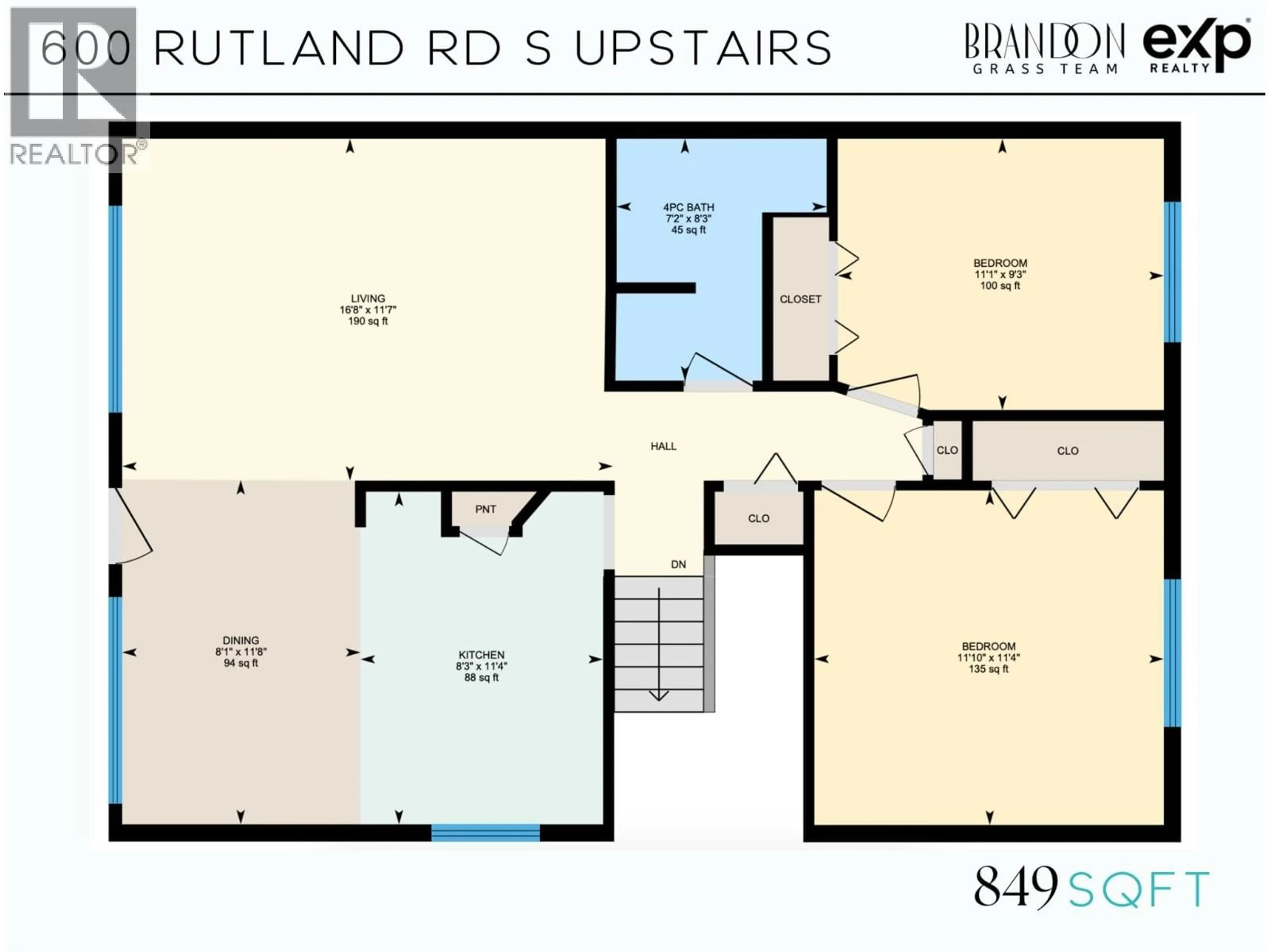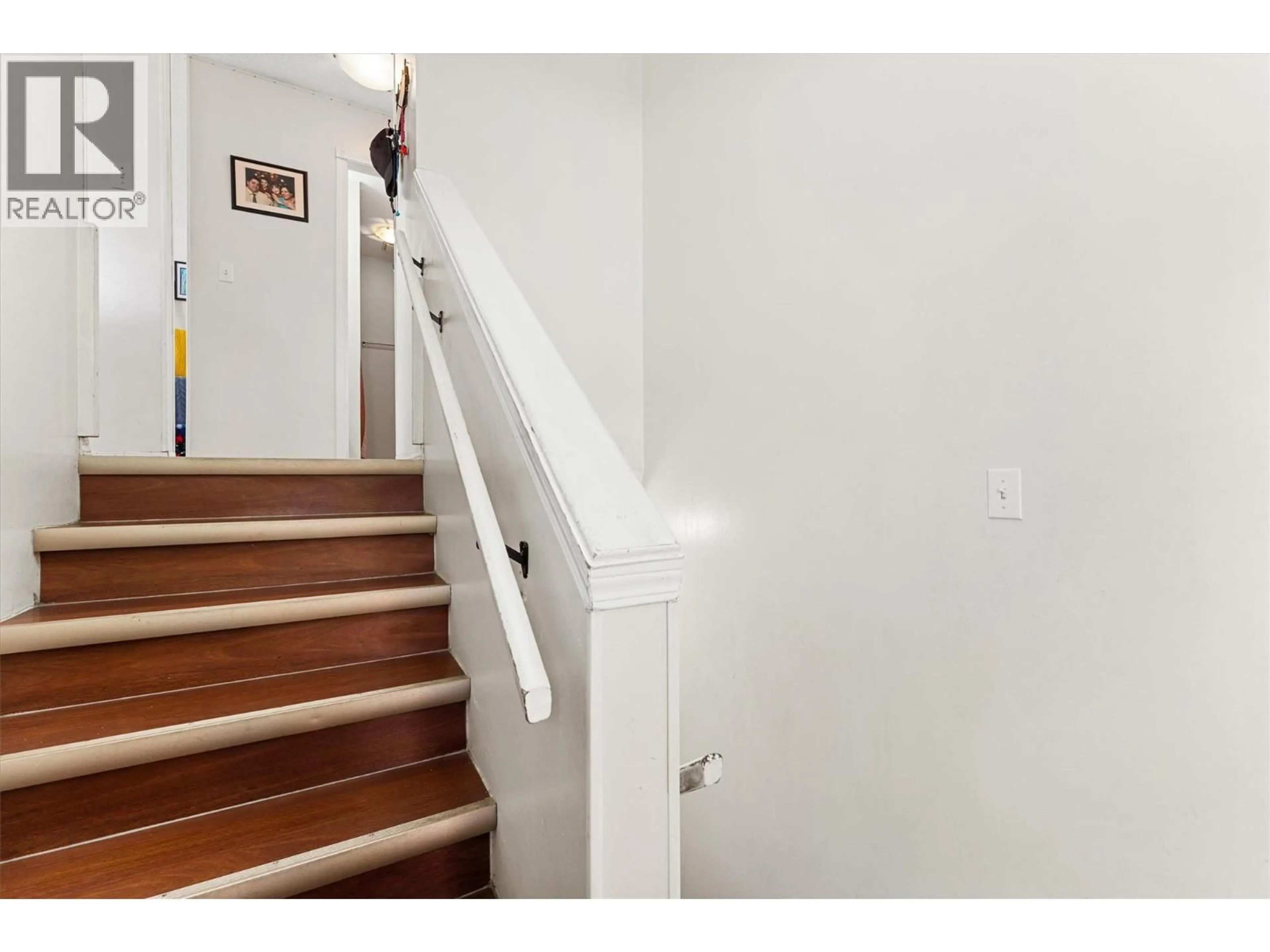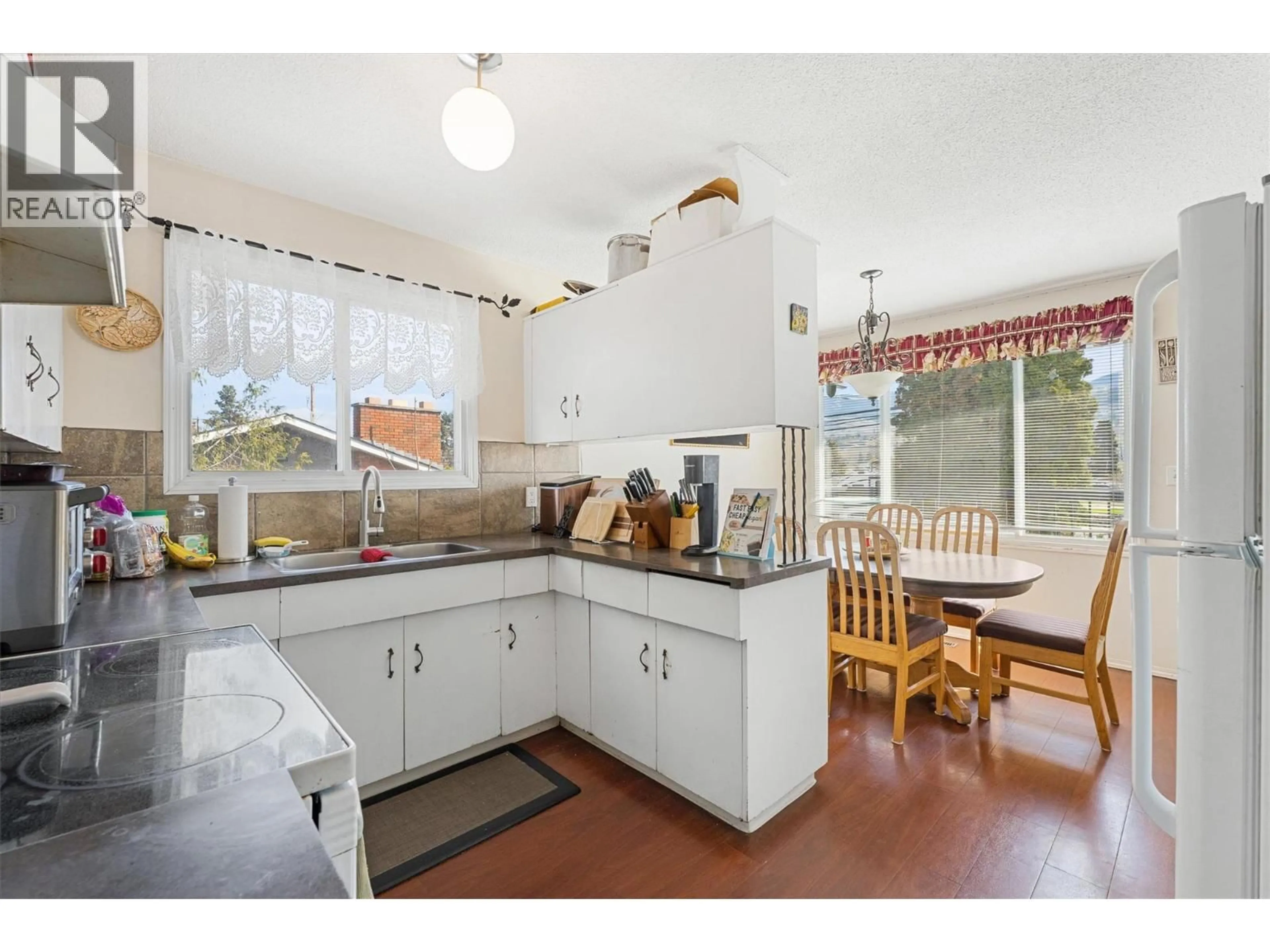600/602 RUTLAND ROAD SOUTH, Kelowna, British Columbia V1X3A3
Contact us about this property
Highlights
Estimated valueThis is the price Wahi expects this property to sell for.
The calculation is powered by our Instant Home Value Estimate, which uses current market and property price trends to estimate your home’s value with a 90% accuracy rate.Not available
Price/Sqft$336/sqft
Monthly cost
Open Calculator
Description
Opportunity knocks in Rutland South! This spacious full duplex offers 3,103 sq. ft. of total living space, perfect for extended families, savvy investors, or anyone looking to live on one side and rent the other. With 8 bedrooms and 4 bathrooms, there’s room for everyone. Both sides have been well maintained, with one side freshly painted. You’ll find modern flooring throughout — durable Berber carpet, laminate in the kitchens, and tile in the bathrooms. The bathrooms have been tastefully upgraded, and each side boasts a large rec room ideal for movie nights, games, or hobbies. Here’s a bonus you’ll love: The sellers are commissioning a qualified, professional window installation company to install all brand-new, energy-efficient windows — giving you the benefit of improved comfort, lower utility costs, and long-term value. Outside, enjoy upgraded landscaping, newer extra-wide paved driveways, and fully fenced yards for kids or pets to play safely. Recent updates include a 2019 roof, freshly painted exterior, new gutters, Hardiboard fascia boards, and high-efficiency natural gas furnaces on both sides. There’s even a handy storage shed out back. Backing onto the C-NHD – Core Area Neighbourhood of the 2024 Official Community Plan, this property is not only move-in ready but also a smart long-term investment. Whether you’re a growing family, downsizing, or planning for the future, this duplex is packed with potential! (id:39198)
Property Details
Interior
Features
Main level Floor
4pc Bathroom
7'2'' x 8'3''Kitchen
8'2'' x 11'4''Living room
16'8'' x 11'7''Kitchen
8'3'' x 11'4''Exterior
Parking
Garage spaces -
Garage type -
Total parking spaces 7
Property History
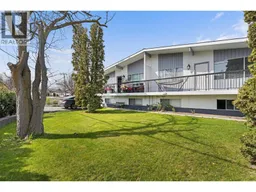 66
66
