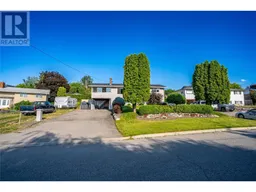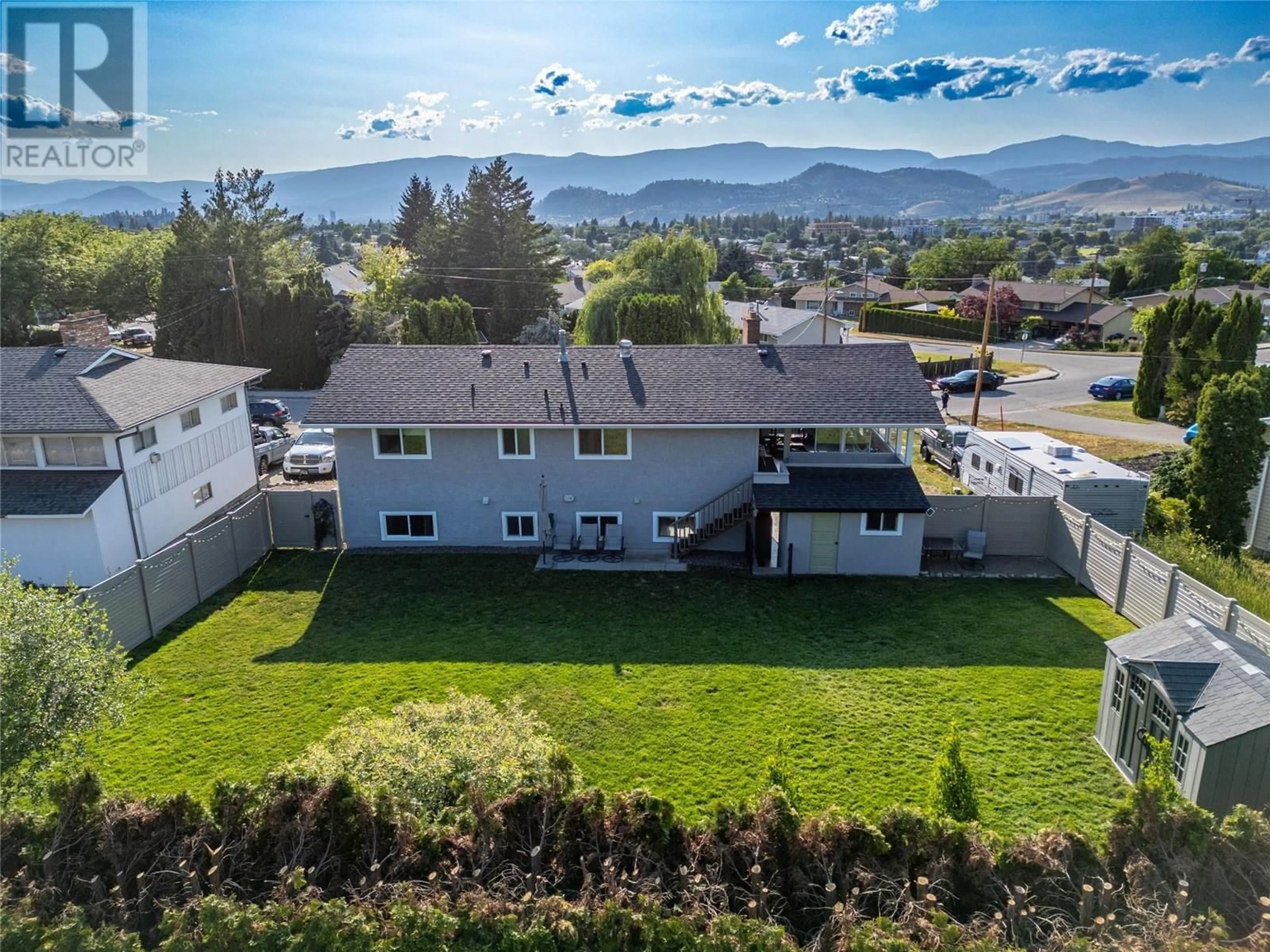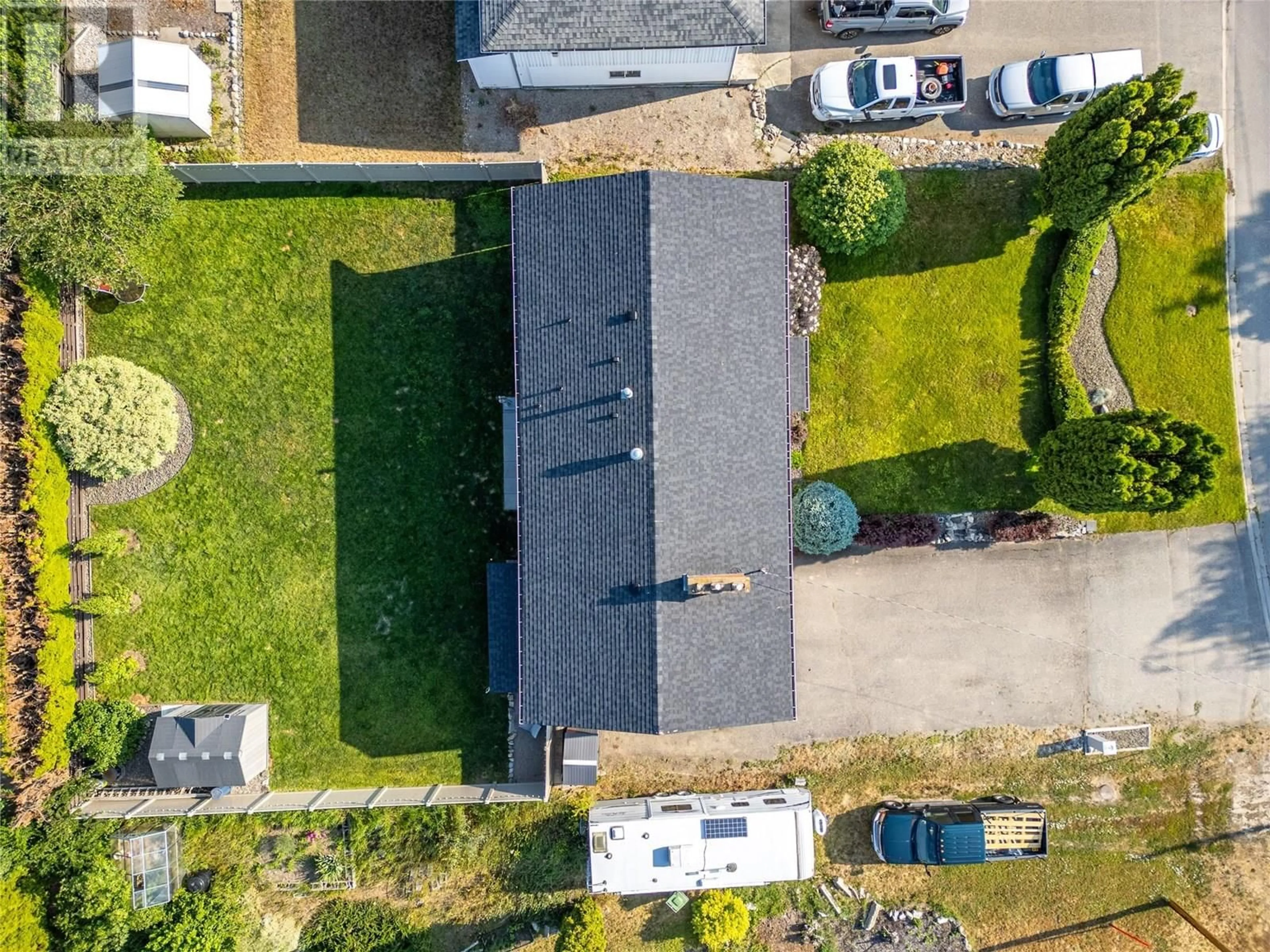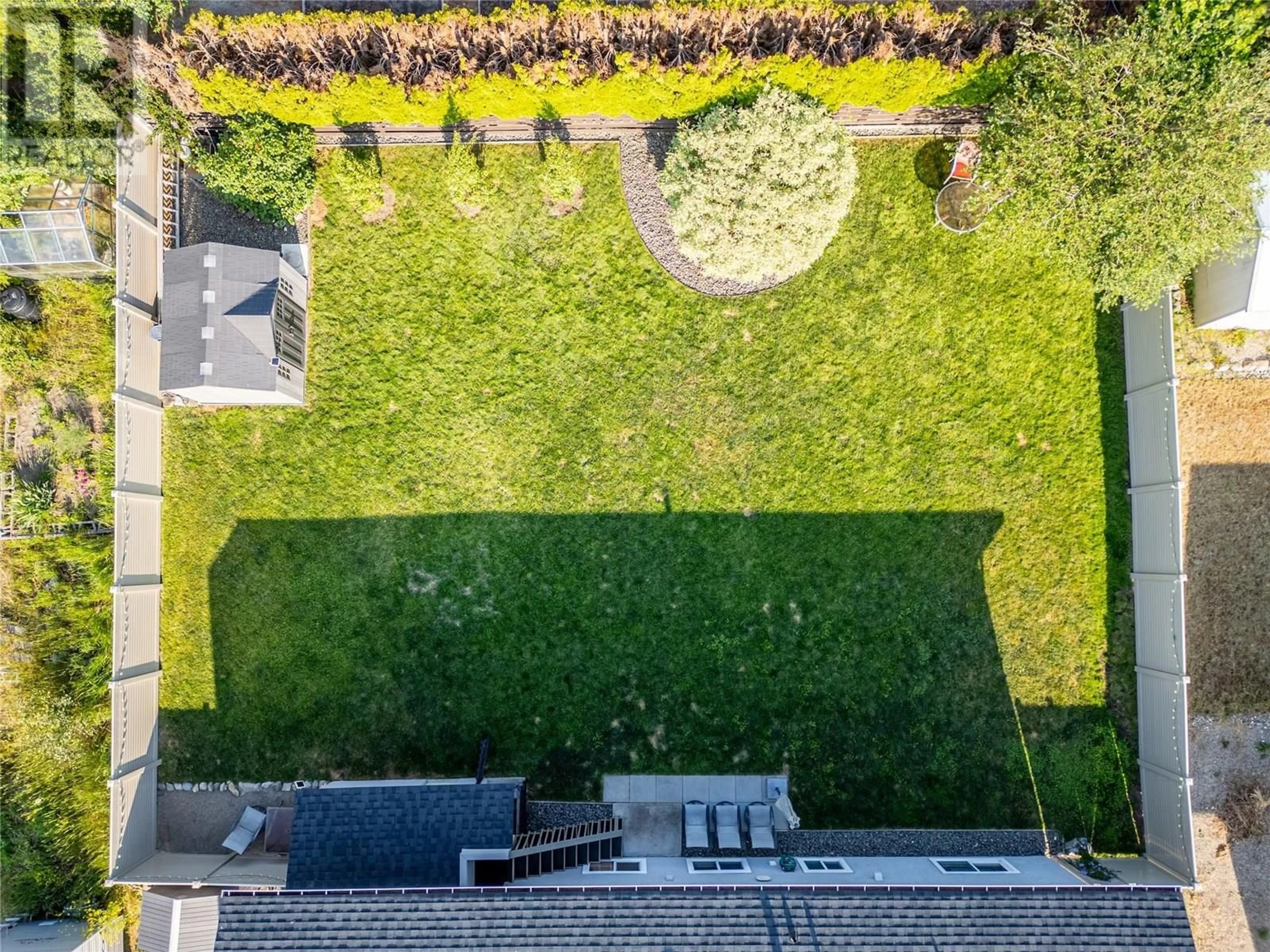565 EASTBOURNE ROAD, Kelowna, British Columbia V1X5K7
Contact us about this property
Highlights
Estimated valueThis is the price Wahi expects this property to sell for.
The calculation is powered by our Instant Home Value Estimate, which uses current market and property price trends to estimate your home’s value with a 90% accuracy rate.Not available
Price/Sqft$431/sqft
Monthly cost
Open Calculator
Description
Welcome to 565 Eastbourne Road! This charming split-level home is full of character and potential, offering a spacious backyard ready for yourpersonal vision — whether it’s a serene retreat or a vibrant outdoor oasis. Inside, the thoughtfully designed layout features 4 bedrooms, 2bathrooms, and a bright, extended sunroom ideal for year-round enjoyment. The heart of the home is the sun-filled living room, complete with acozy natural gas fireplace that adds warmth and comfort throughout. On the main level, you’ll find the primary bedroom with a generous closet,a second large bedroom, and a beautifully finished 4-piece bathroom. Downstairs, a separate entrance leads to a fully self-contained 2-bedroomsuite — perfect for rental income, multi-generational living, or welcoming guests. Significant upgrades include: Windows (2019), Roof (2017),Hot Water Tank (2017) Furnace (2017), Exterior Siding (2019), Flooring (2020), Fence (2024). Located just minutes from Willow Park ShoppingCentre, the YMCA, top-rated schools, UBCO, Kelowna International Airport, and the stunning Black Mountain Golf Course. Step outside toexplore nearby nature trails, soak in breathtaking views, and experience the peace and privacy this location offers. Whether you're looking for aquiet place to unwind or a home that supports an active lifestyle, 565 Eastbourne Road delivers the perfect blend of comfort, opportunity, andconvenience. (id:39198)
Property Details
Interior
Features
Basement Floor
Laundry room
8'10'' x 11'9''Exterior
Parking
Garage spaces -
Garage type -
Total parking spaces 6
Property History
 33
33




