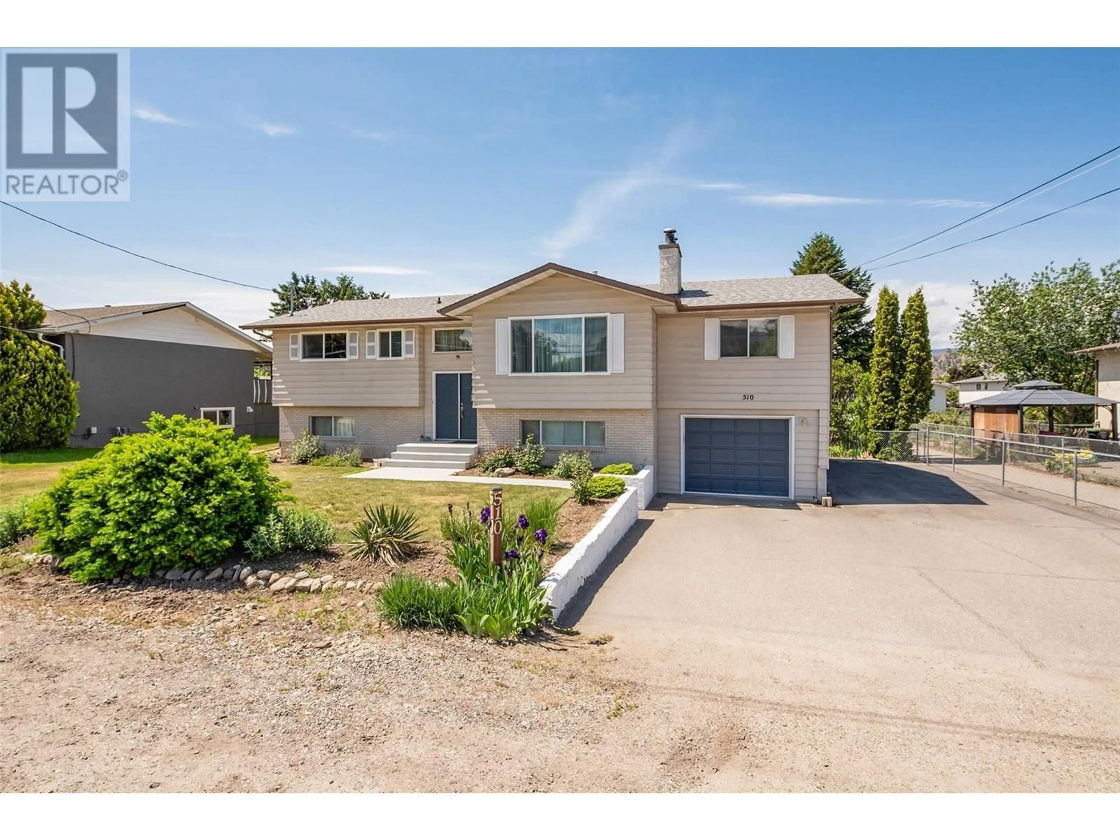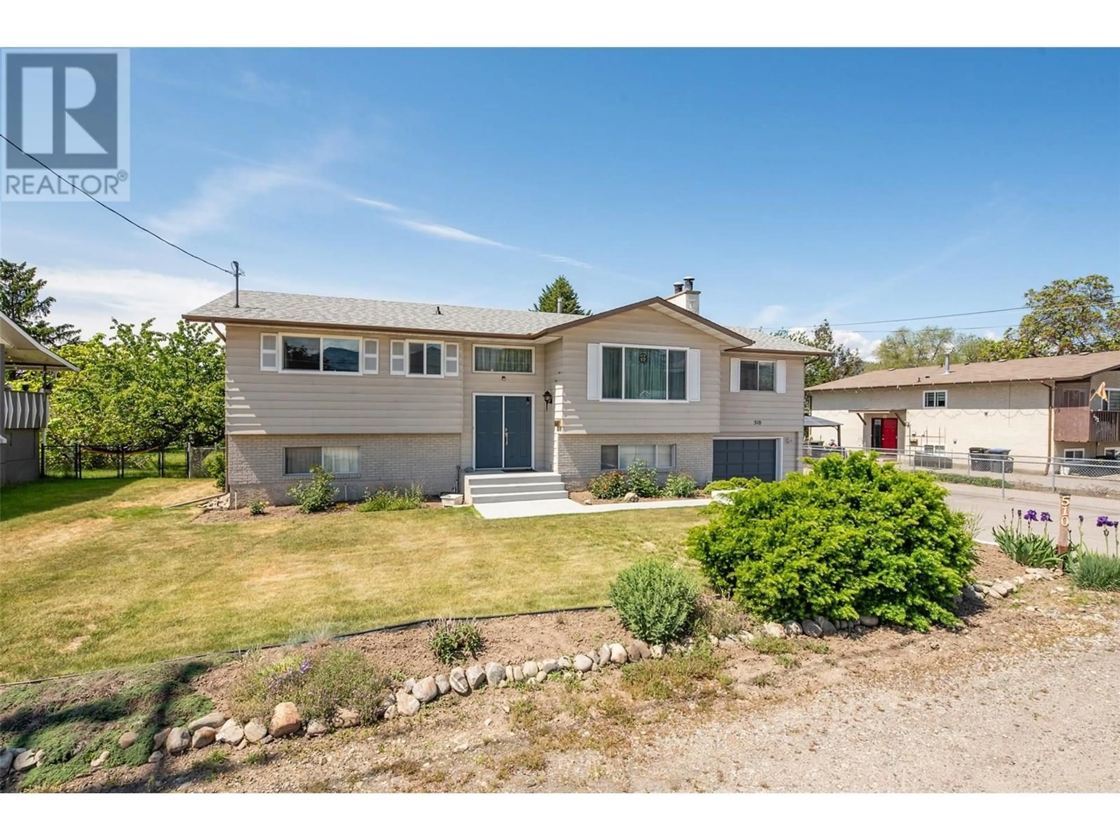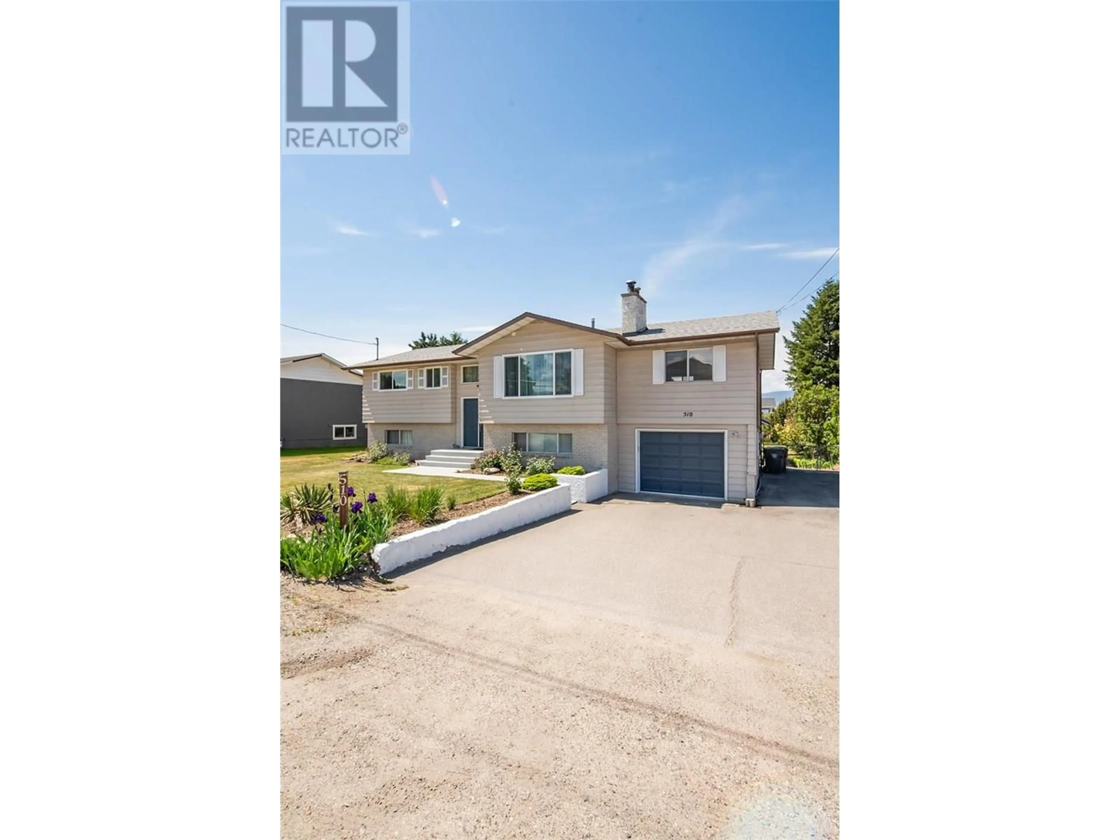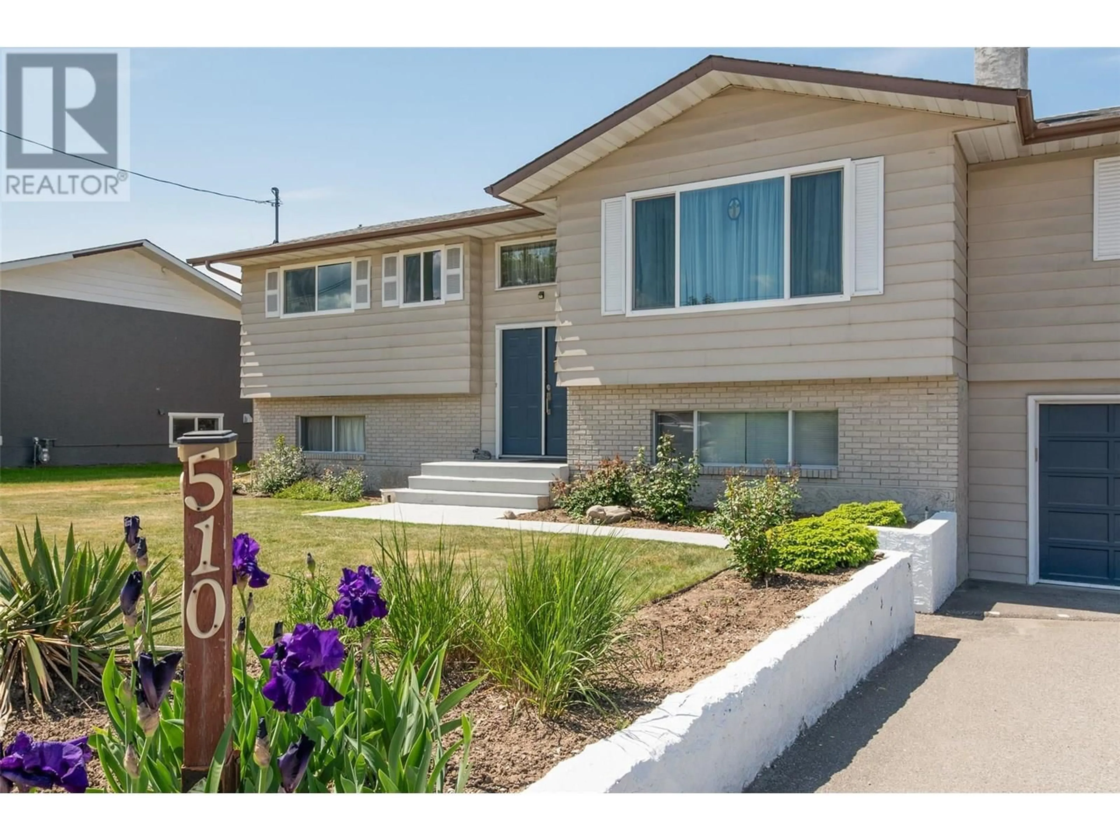510 GERSTMAR ROAD, Kelowna, British Columbia V1X4B1
Contact us about this property
Highlights
Estimated valueThis is the price Wahi expects this property to sell for.
The calculation is powered by our Instant Home Value Estimate, which uses current market and property price trends to estimate your home’s value with a 90% accuracy rate.Not available
Price/Sqft$328/sqft
Monthly cost
Open Calculator
Description
GARDENER'S PARADISE IN SPRINGVALLEY! IMMACULATE 4 Bedroom, 3 Bathroom FAMILY HOME situated on a amazing park like landscaped .29 Acre lot walking distance to schools, shopping and transit. Wide lot is landscaped and offers tons of parking. Cathedral Entry welcomes you in, with spindled staircase and laminate floors. Main floor offers a spacious plan, with the Kitchen and Living Room partially opened up allowing connection yet some separation. Main floor is bright and cheery with easy maintenance laminate floors, berber carpets in the living room, and clean neutral white decor ~ready for your accents. Enjoy entertaining with the ambience of a friendly Gas fireplace in the large Living-Dining room area. White Eat-in Kitchen is super clean & cheery, with updated laminate countertops, white appliances and a built in breakfast bar. Family friendly window looks over the big amazing yard and sunsets. 2 Bedrooms up, 2 Down. Large primary bedroom up has an updated 3 piece Ensuite with tiled shower & Full main bathroom . Bonus room over garage is semi-finished, drywalled, insulated and just needs a portable heater for year round use. 2 Bedrooms and large family room down with 3 piece bathroom. Covered deck enjoys a large yard with garden area and numerous Okanagan fruit trees, room for a pool, shop or carriage home. MF1 lot offers future possibilities as well. Walk to schools, Mission Creek Greenway, shopping and more. A lovingly maintained home on a big beautiful lot! (id:39198)
Property Details
Interior
Features
Basement Floor
Laundry room
15'3'' x 10'11''3pc Bathroom
6'1'' x 6'1''Bedroom
16'9'' x 12'9''Bedroom
16'9'' x 11'4''Exterior
Parking
Garage spaces -
Garage type -
Total parking spaces 3
Property History
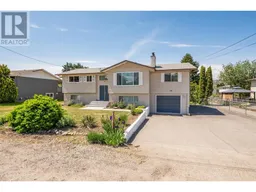 55
55
