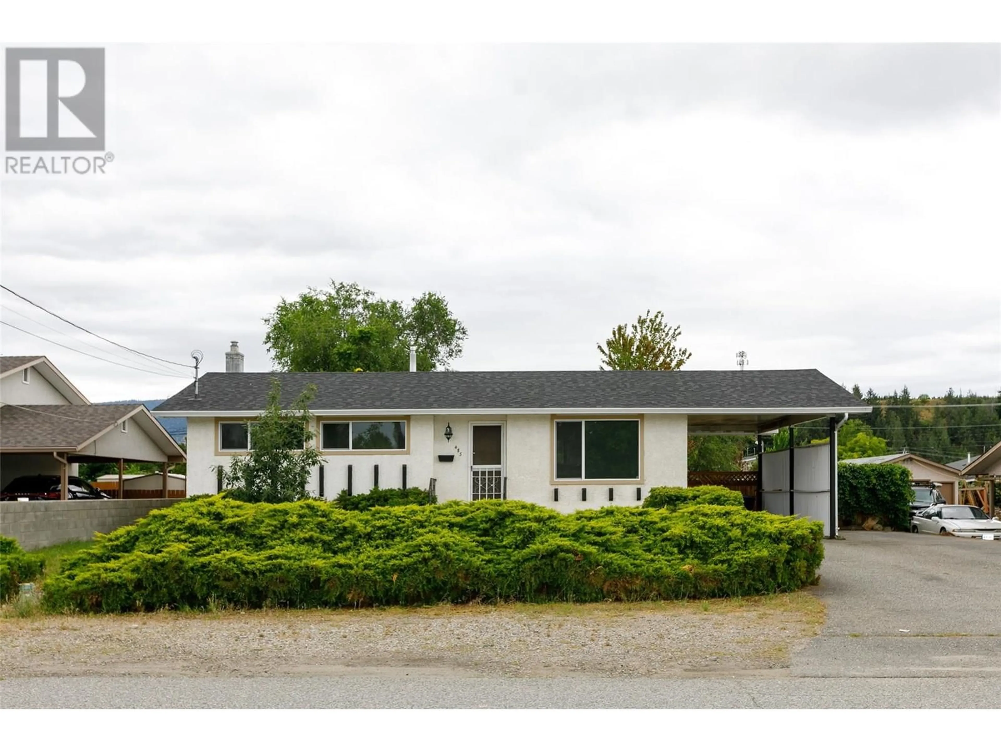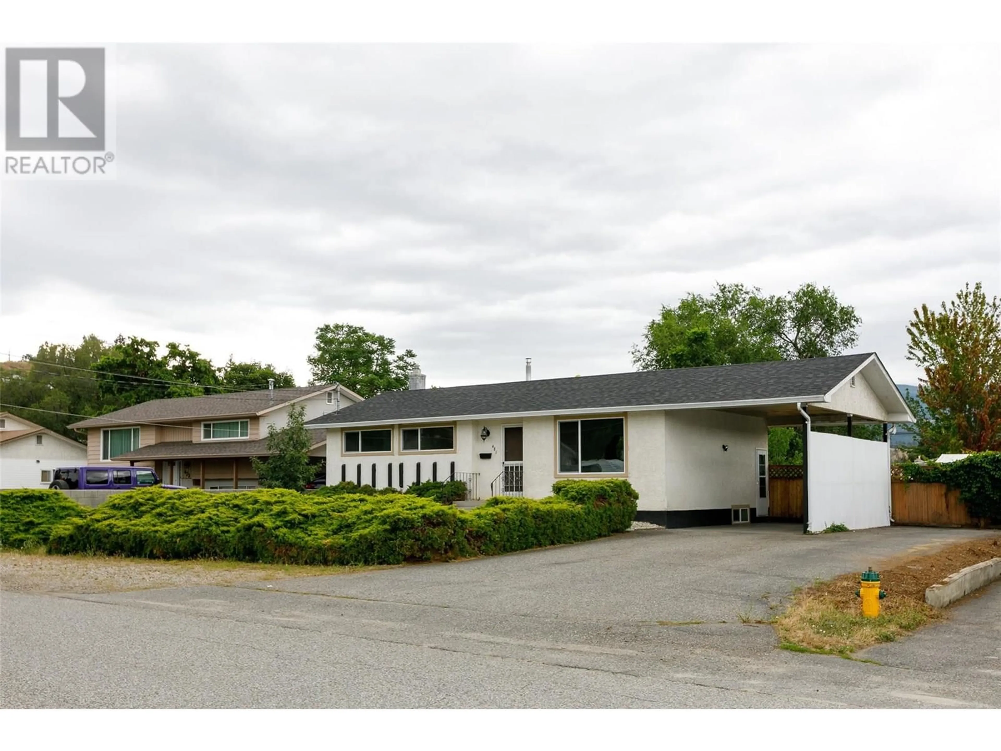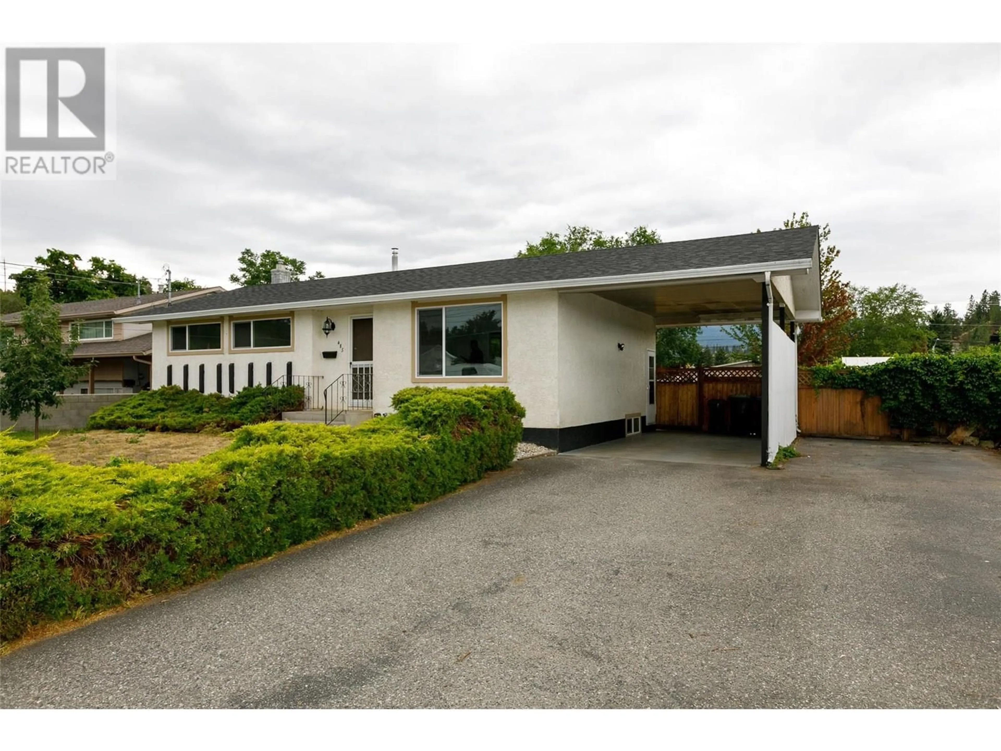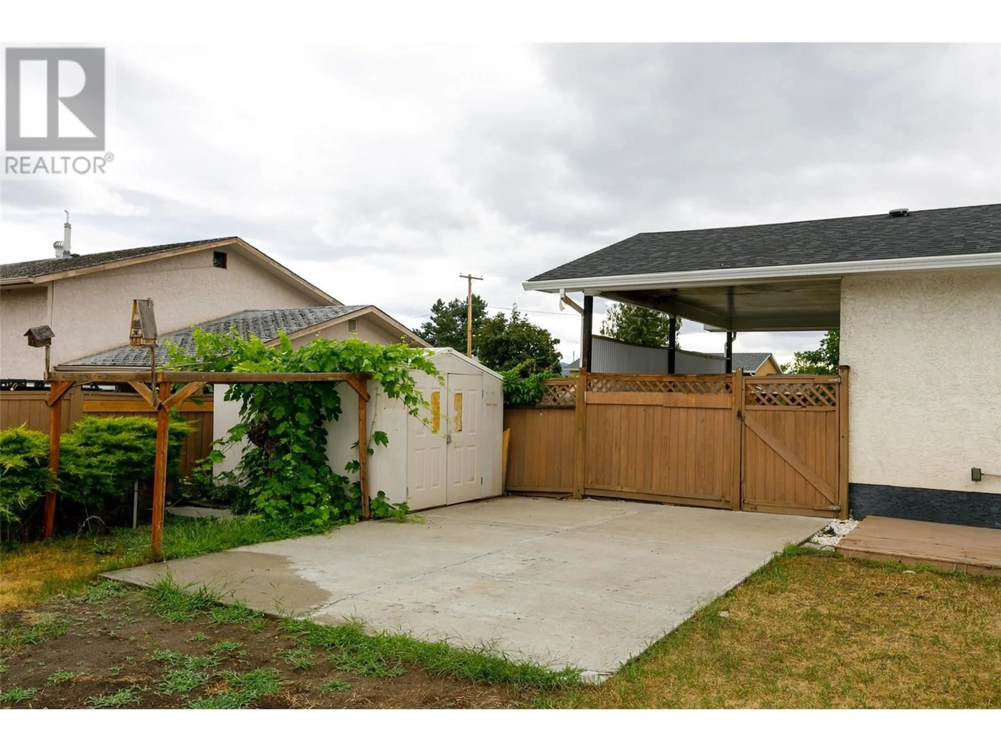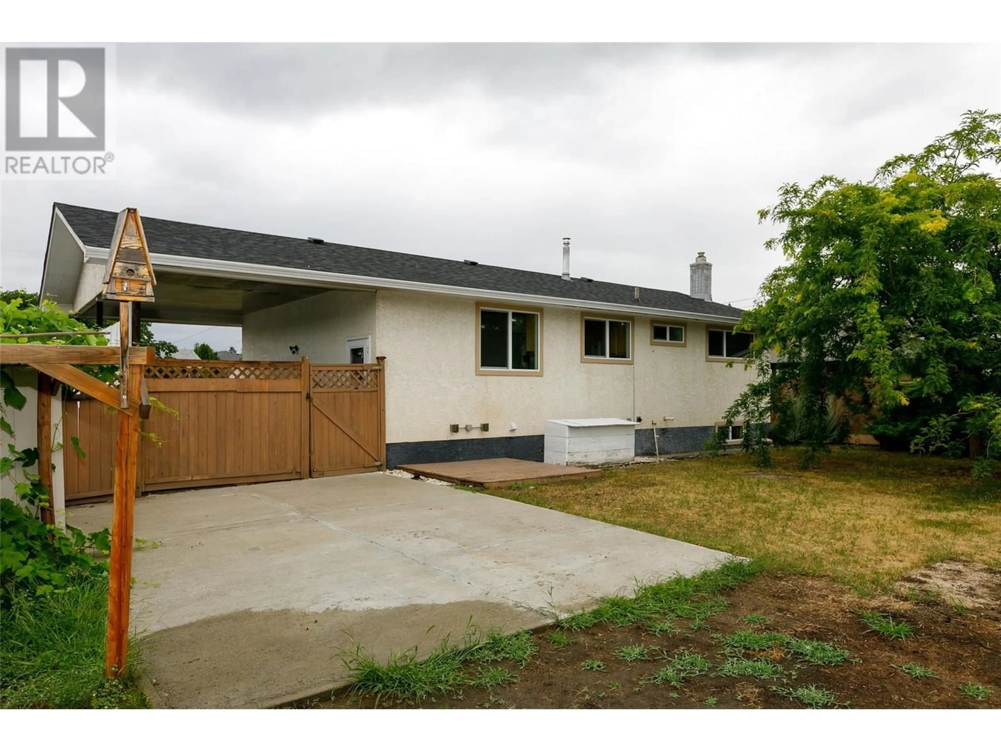485 MONTEREY ROAD, Kelowna, British Columbia V1X1A1
Contact us about this property
Highlights
Estimated valueThis is the price Wahi expects this property to sell for.
The calculation is powered by our Instant Home Value Estimate, which uses current market and property price trends to estimate your home’s value with a 90% accuracy rate.Not available
Price/Sqft$400/sqft
Monthly cost
Open Calculator
Description
Don't miss out on this cute and well-kept rancher on a quiet street close to schools, parking and shopping in Rutland South. Newer windows and roof, fresh paint, and light fixtures, along with laminate and tile flooring, make this home move-in ready. Three bedrooms on the main floor plus a 4-piece bath with heated tile flooring, and a bachelor suite with bathroom and shared laundry in the basement, or the perfect kids' space or man cave with a wet bar instead! Central air/Forced Air System. Ample parking, a flat fenced yard with plenty of room for toys, a pool, or a hot tub (220V ready to go). Easy to show and quick possession is available. (id:39198)
Property Details
Interior
Features
Additional Accommodation Floor
Kitchen
10'9'' x 14'2''Living room
10'11'' x 18'2''Other
8'6'' x 20'3''Exterior
Parking
Garage spaces -
Garage type -
Total parking spaces 5
Property History
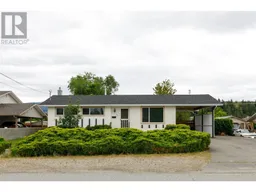 24
24
