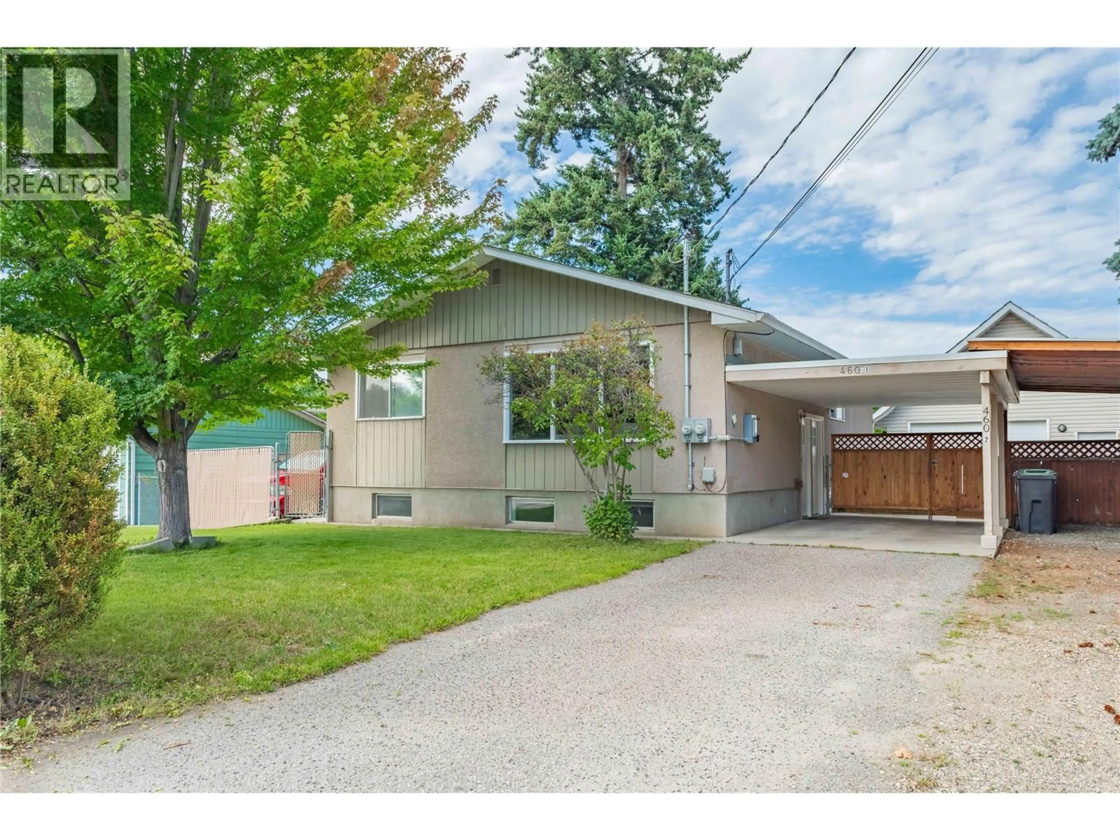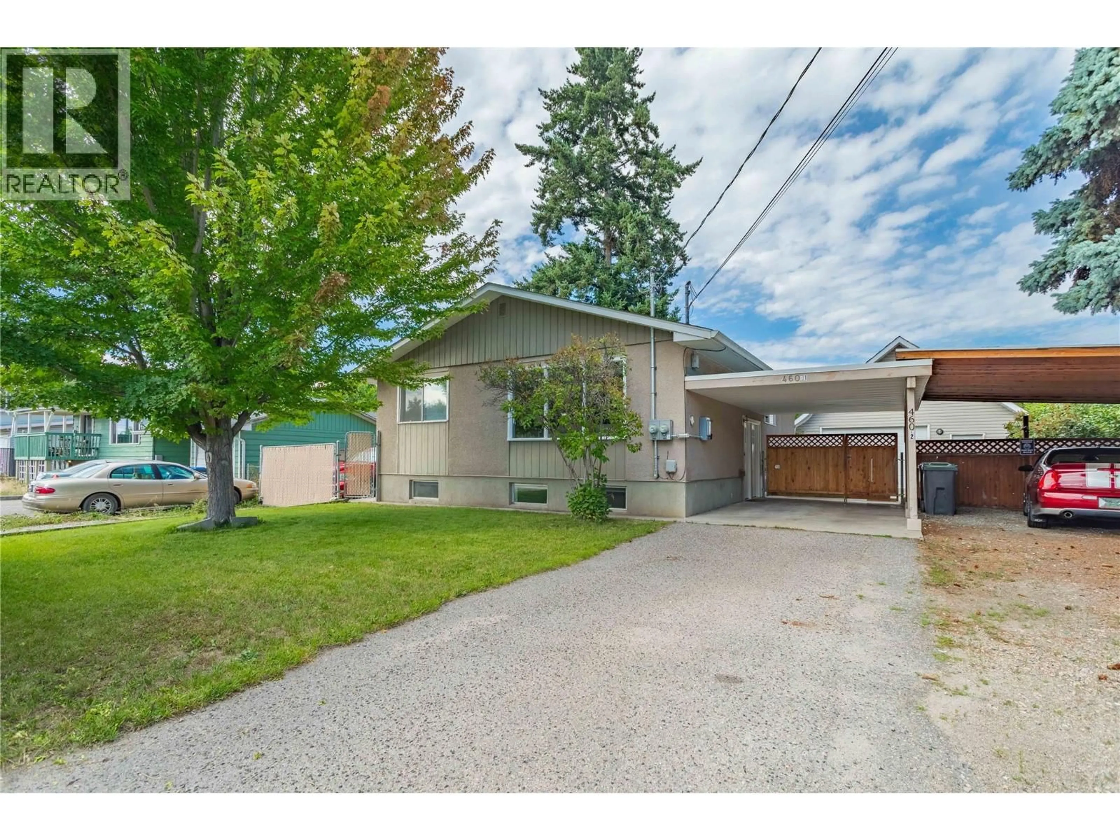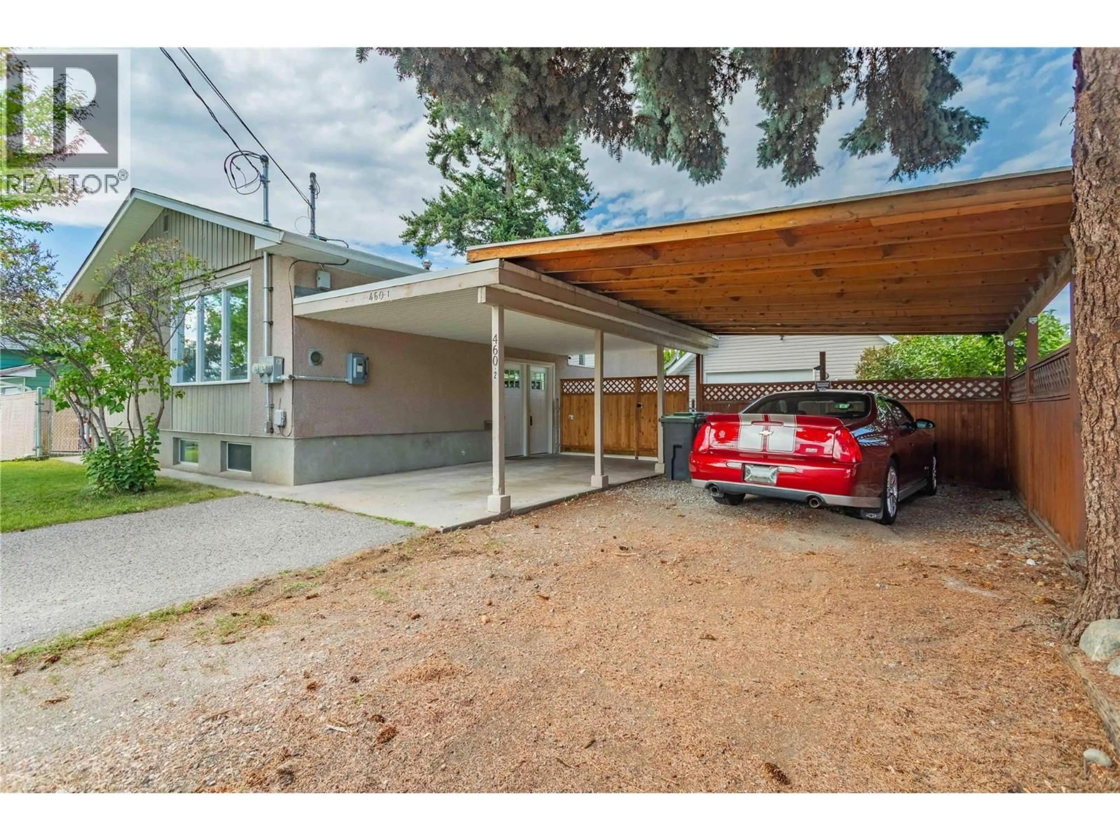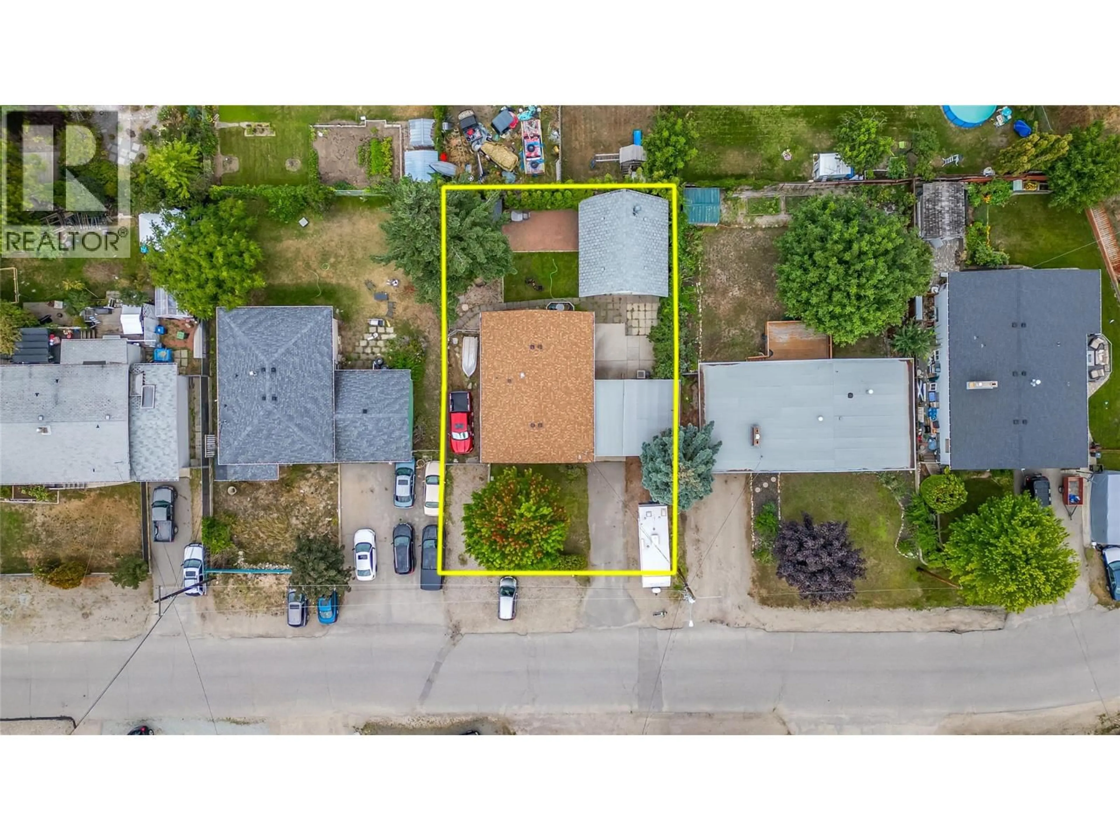460 PERRY ROAD, Kelowna, British Columbia V1X1H8
Contact us about this property
Highlights
Estimated valueThis is the price Wahi expects this property to sell for.
The calculation is powered by our Instant Home Value Estimate, which uses current market and property price trends to estimate your home’s value with a 90% accuracy rate.Not available
Price/Sqft$388/sqft
Monthly cost
Open Calculator
Description
The complete package! Not only does this home have a 2 bed legal suite but it also features a large detached shop with mezzanine and excellent parking! The main floor has a 3 bed, 1 bath configuration with an upgraded kitchen and big windows that create a bright and inviting space. Downstairs is a 2 bed, 1 bath LEGAL suite with both levels having their own laundry and separate entrances. Main floor and shop are currently vacant and the suite is rented on a one year lease for $1700 p/m until Nov 2026. Many big ticket items have been done over the years. The roof is 7 years old, updated kitchens, appliances, bathrooms, and even the furnace, AC and hot water tank are updated. The detached shop is designed with easy access from the road and it has a nice mezzanine with additional storage space. There is a big double carport with additional fenced secure parking on the other side of the lot with access to the upstairs of the home. The fenced back yard has lots of privacy. Located on a quiet street that is close to all ranges of schools, corner store and public transit. Check out the virtual tour in the media tab! (id:39198)
Property Details
Interior
Features
Additional Accommodation Floor
Bedroom
14'6'' x 11'5''Living room
12'10'' x 28'8''Primary Bedroom
9'2'' x 18'3''Full bathroom
4'7'' x 9'11''Exterior
Parking
Garage spaces -
Garage type -
Total parking spaces 2
Property History
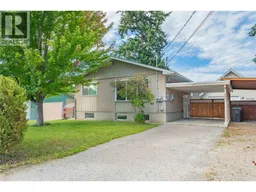 46
46
