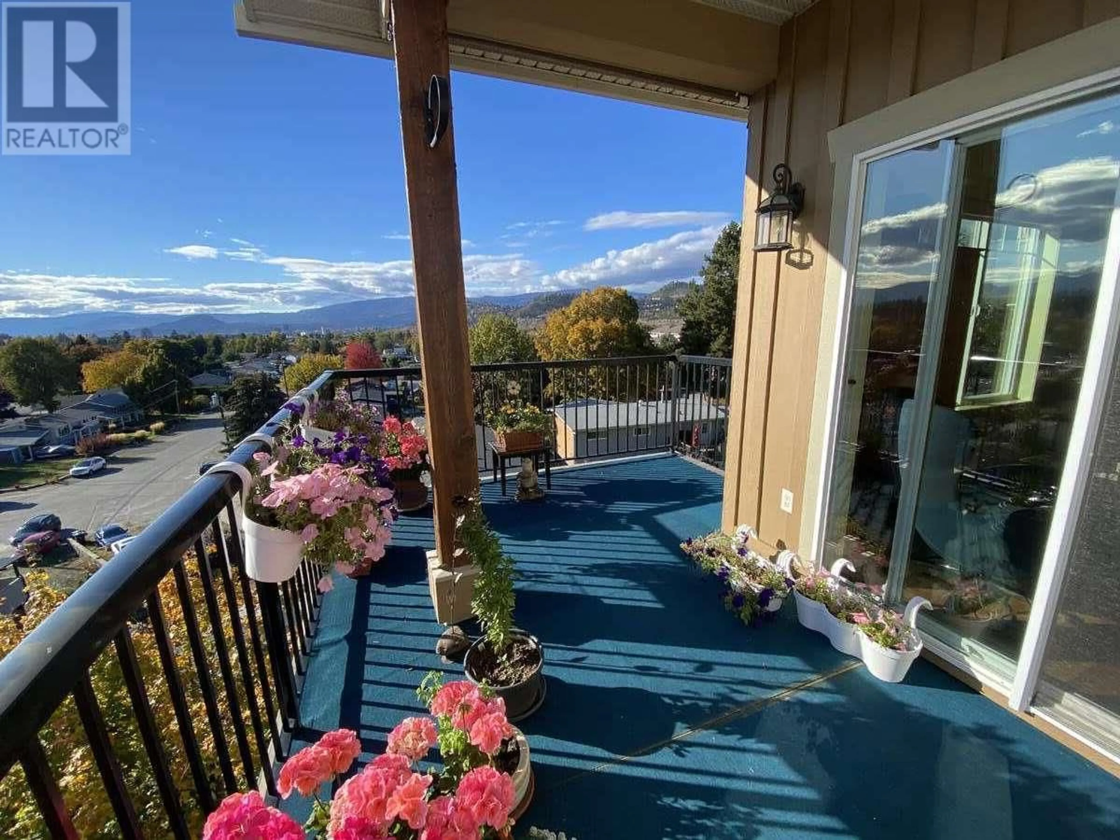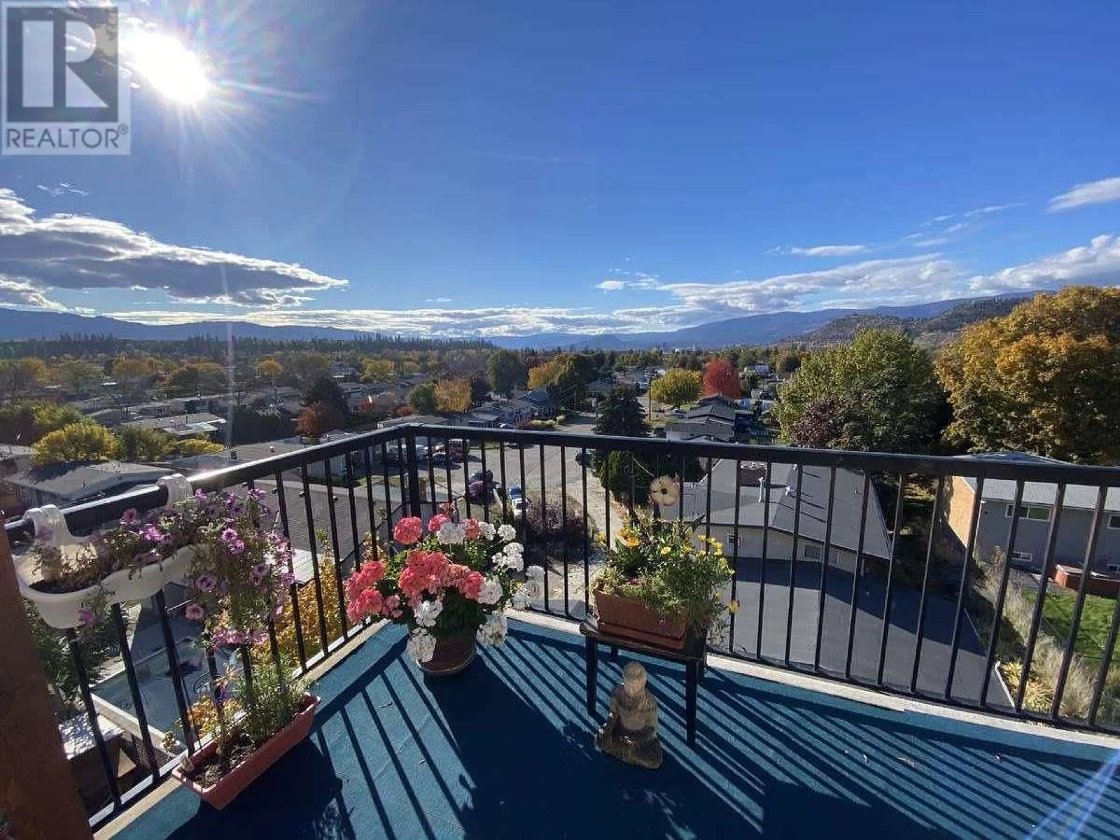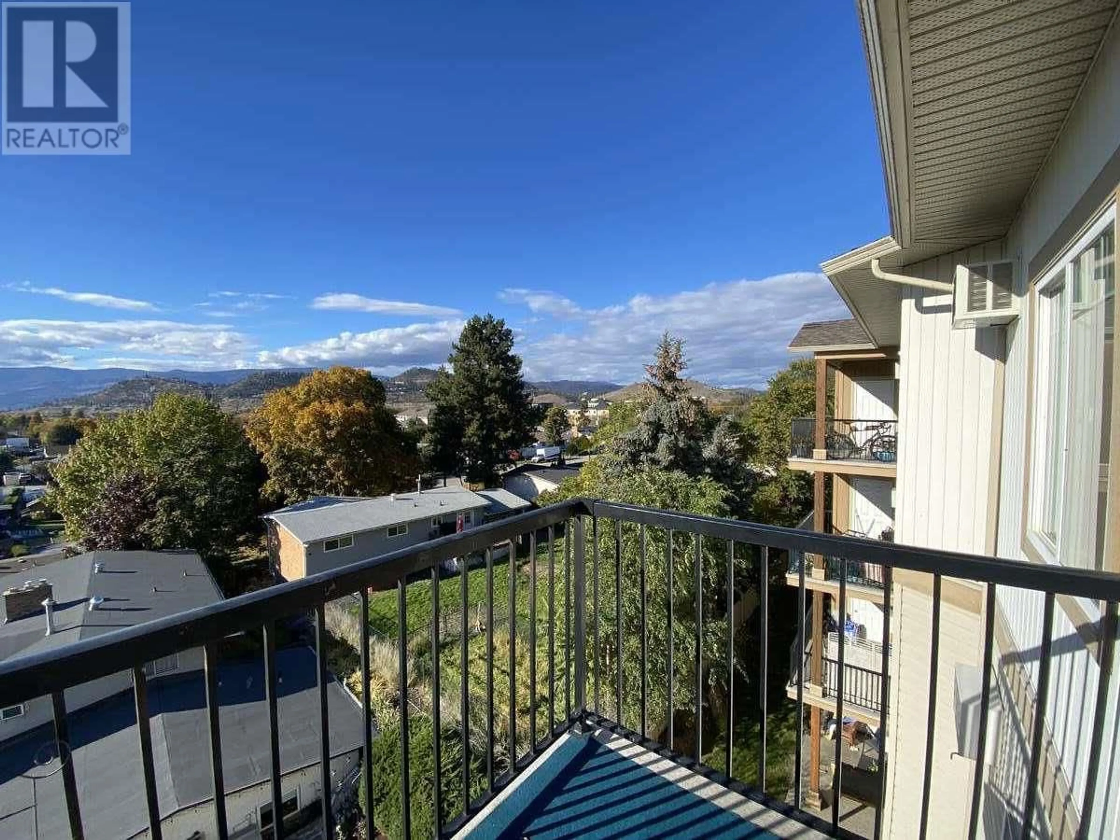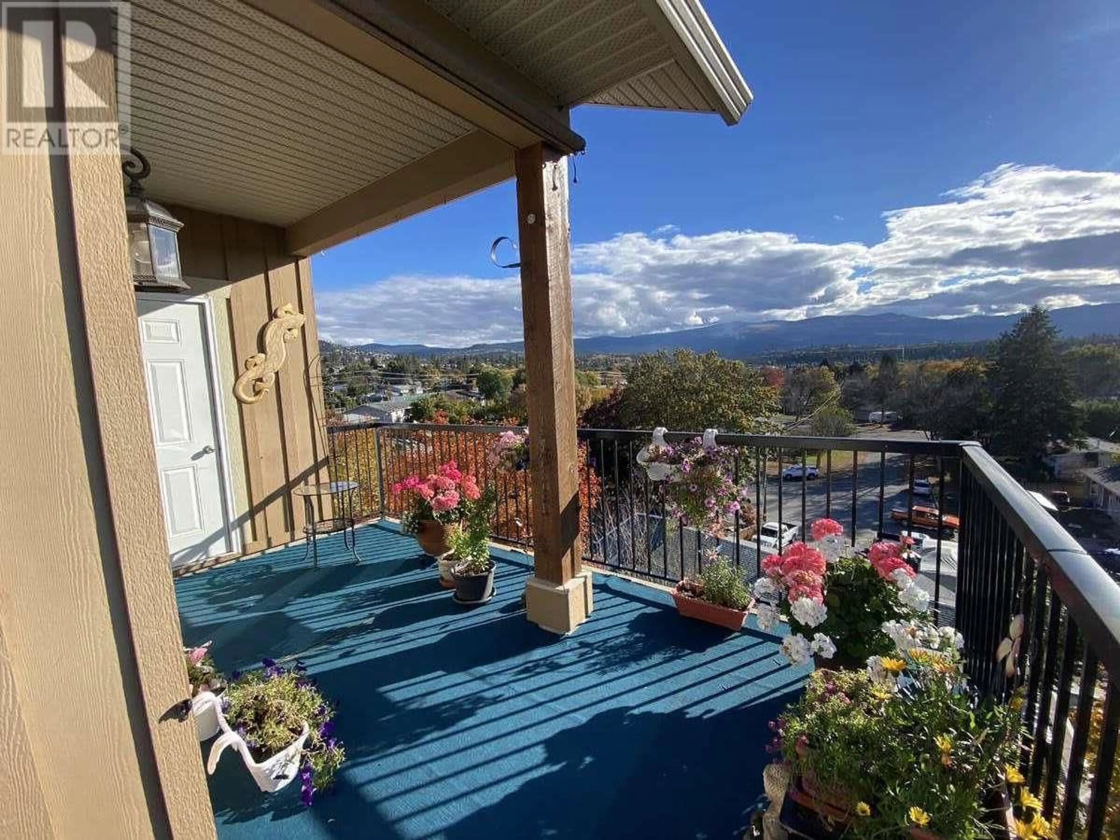407 - 250 HOLLYWOOD ROAD SOUTH, Kelowna, British Columbia V1X3S9
Contact us about this property
Highlights
Estimated valueThis is the price Wahi expects this property to sell for.
The calculation is powered by our Instant Home Value Estimate, which uses current market and property price trends to estimate your home’s value with a 90% accuracy rate.Not available
Price/Sqft$389/sqft
Monthly cost
Open Calculator
Description
For more information, please click Brochure button. Bright & Spacious Top-Floor Corner Condo with Stunning 180 degree Views. Welcome to this beautifully bright and expansive top-floor 2 bedroom, 2 bathroom corner unit offering 1,270 sq ft of open-concept living. Enjoy breathtaking panoramic views—from Kirchner Mountain across the cityscape, with sightlines stretching from Mount Boucherie to Dilworth Mountain. This thoughtfully designed home features a generous layout with seamless flow between the living, dining, and kitchen areas, perfect for both relaxing and entertaining. A large in-suite storage room offers flexibility as a home office, hobby space, or additional pantry, while the spacious balcony includes outdoor storage and is fitted with a Phantom screen door for breezy summer evenings. Located in the sought-after & family-friendly Hollywood Station, this well-maintained, professionally managed building boasts secure underground parking, two elevators, and only four floors—creating a quiet, comfortable, and community-oriented atmosphere. Nestled above three quiet cul-de-sacs with no through traffic, the condo enjoys peace & privacy on the back corner of the building. You're just minutes from schools, shops, public transit, major highways, and only 15 minutes to Kelowna International Airport, 45 minutes to Big White Ski Resort, & 20 min to Okanagan Lake beaches. Move-in ready, beautifully maintained, and ideally located—this is elevated condo living at its best. (id:39198)
Property Details
Interior
Features
Main level Floor
3pc Bathroom
8'0'' x 5'0''Storage
6'8'' x 8'5''Kitchen
10'4'' x 10'6''3pc Ensuite bath
5'0'' x 12'0''Exterior
Parking
Garage spaces -
Garage type -
Total parking spaces 1
Condo Details
Amenities
Party Room
Inclusions
Property History
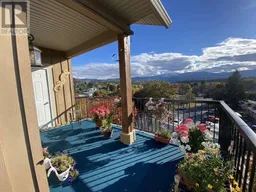 36
36

