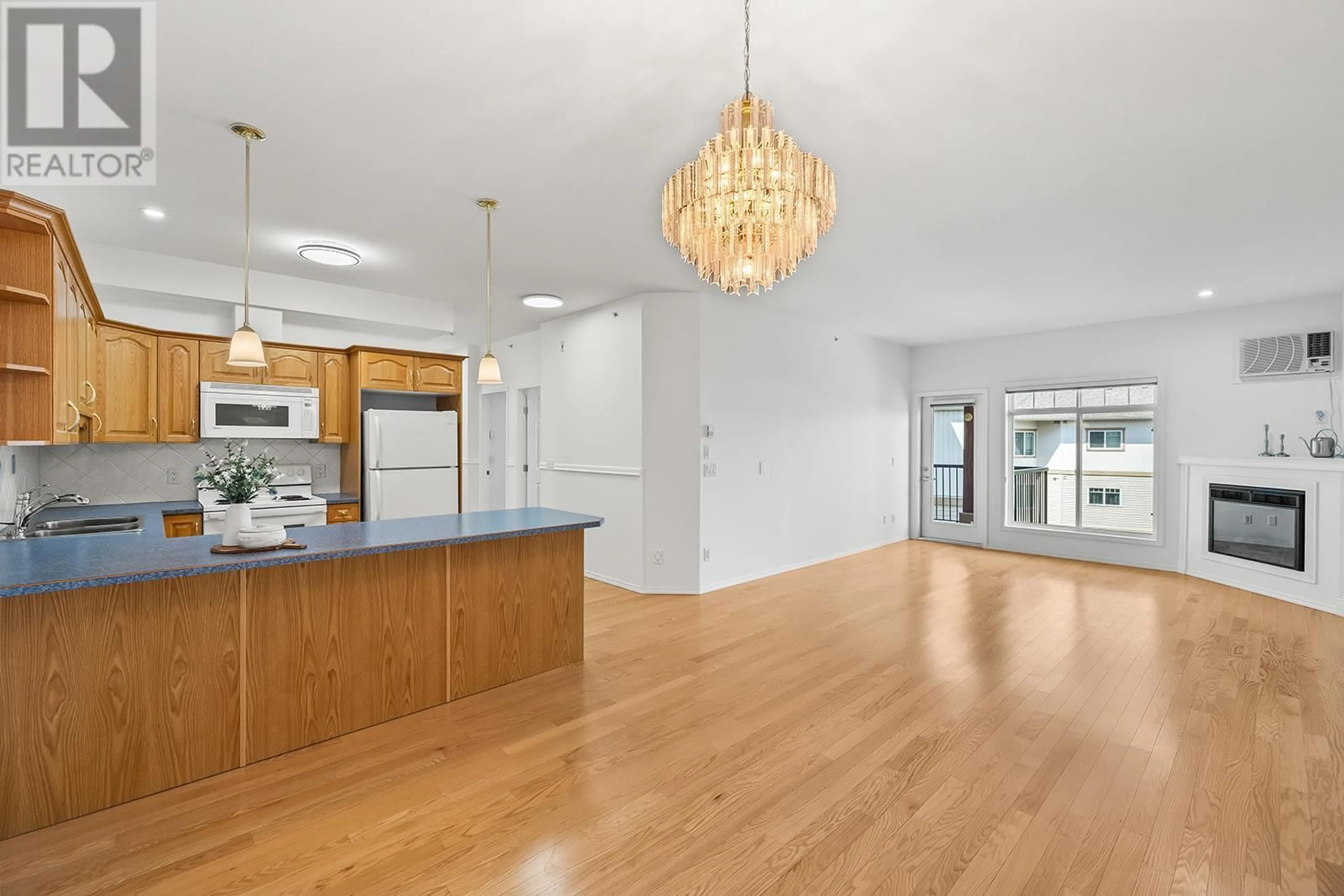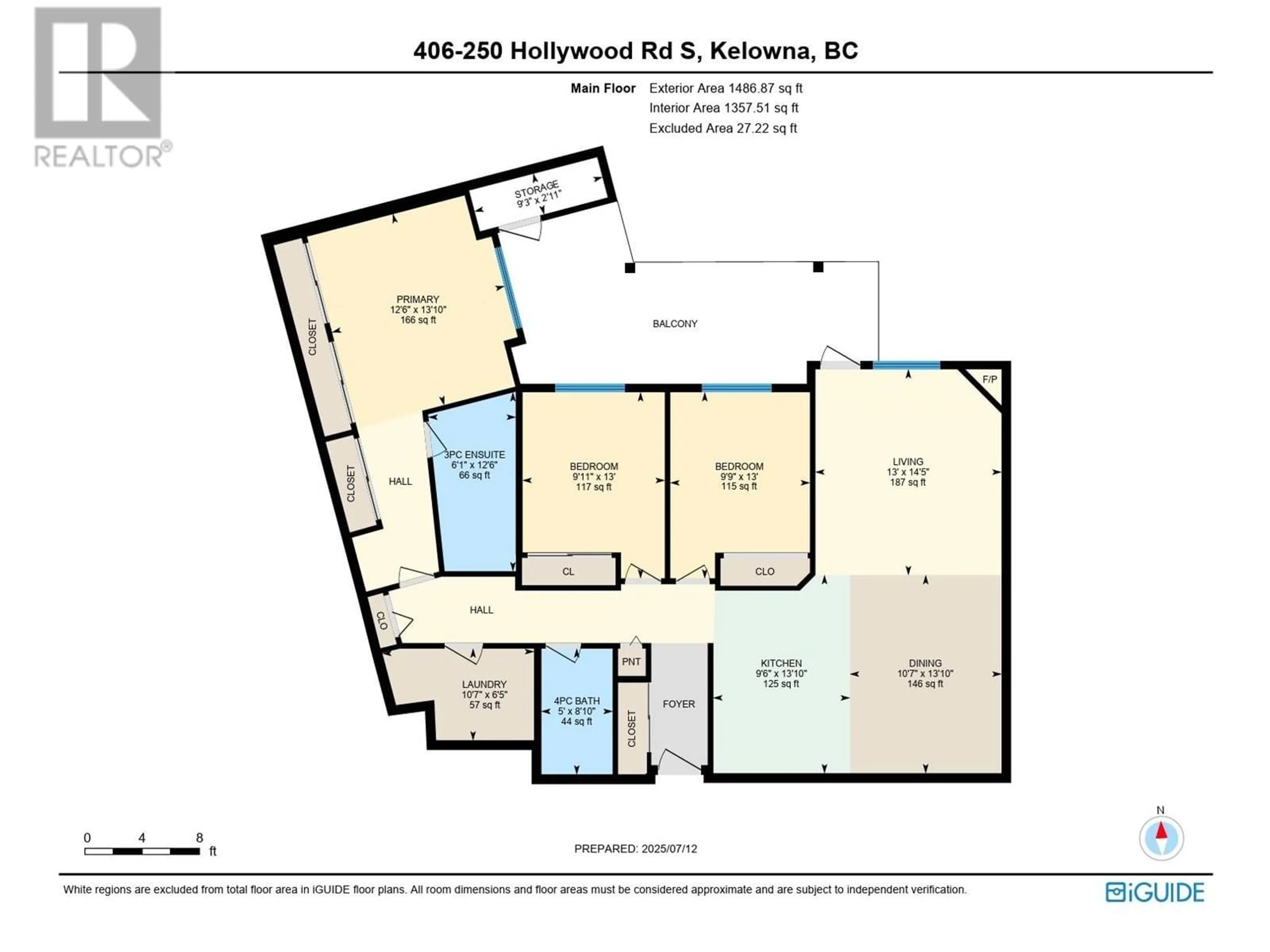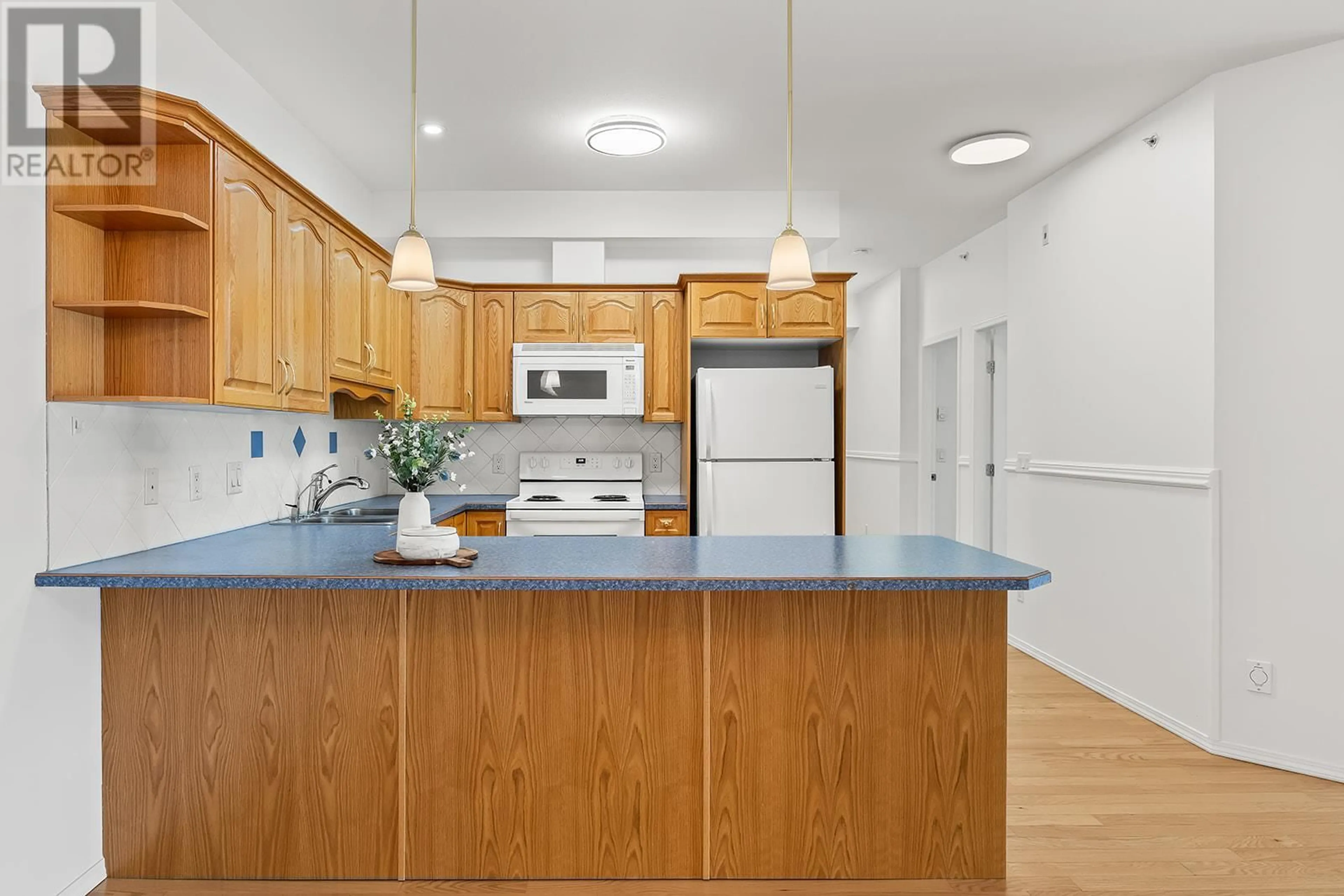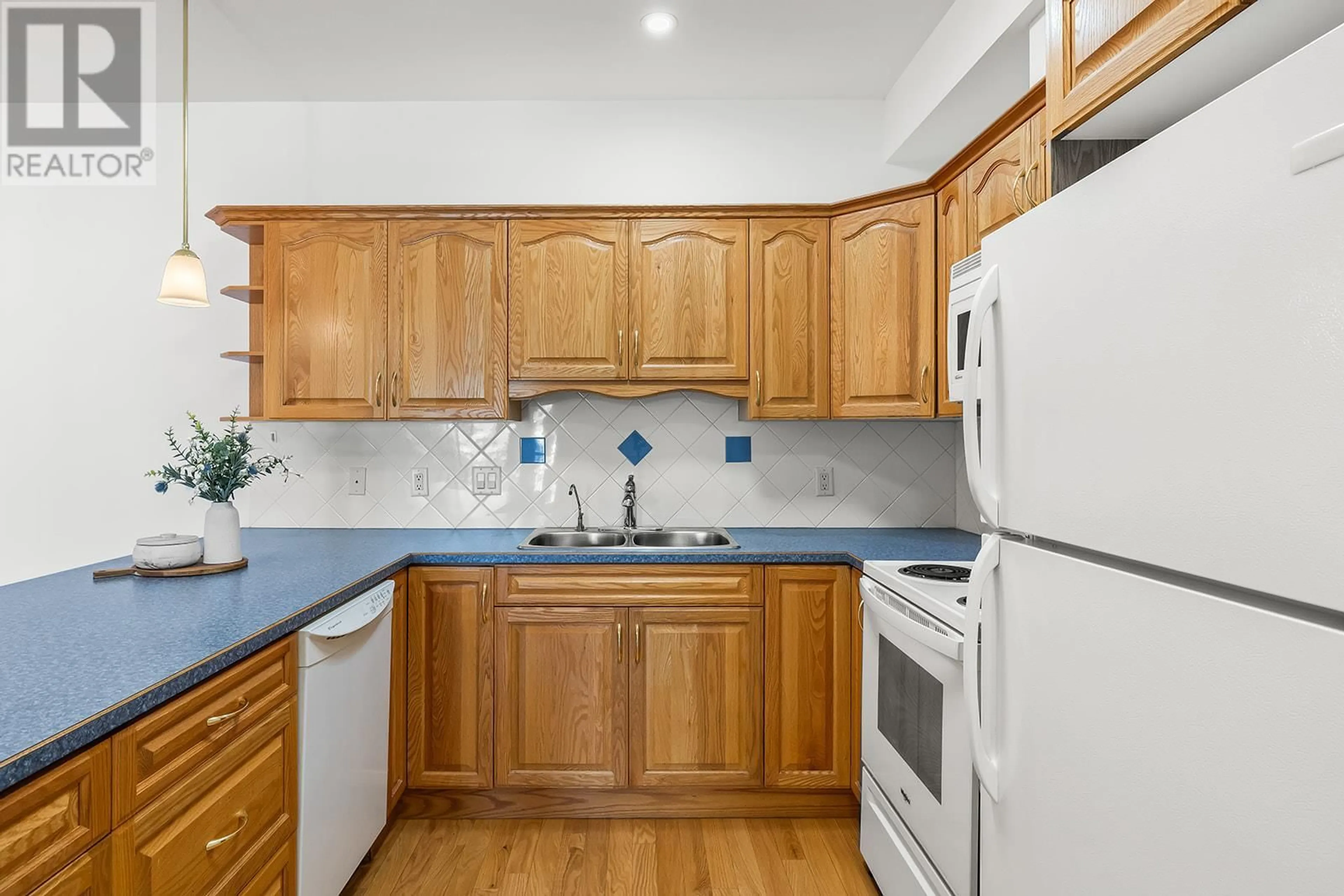406 - 250 HOLLYWOOD ROAD SOUTH, Kelowna, British Columbia V1X3S9
Contact us about this property
Highlights
Estimated valueThis is the price Wahi expects this property to sell for.
The calculation is powered by our Instant Home Value Estimate, which uses current market and property price trends to estimate your home’s value with a 90% accuracy rate.Not available
Price/Sqft$319/sqft
Monthly cost
Open Calculator
Description
Welcome to this charming TOP-FLOOR unit in a prime Kelowna location! The perfect canvas for a few beginner-friendly updates to make this space your own, offering 3 BEDROOMS, 2 PARKING STALLS, and a generous layout spanning 1487 SQFT, this home is move-in ready with fresh professional PAINT throughout, new LED lighting with 3 light modes, and new low-profile ceiling fans in every bedroom for optimal comfort.The spacious kitchen features solid wood cabinetry, ample storage, a peninsula for extra prep space, and a reverse osmosis system under the sink. Hardwood floors flow through the living areas, accented by gorgeous wall molding for character, heightened ceilings, and an electric fireplace for cozy evenings. Enjoy outdoor living on your EXTRA LARGE PATIO — perfect for relaxing or entertaining. The primary suite boasts triple closets, and the home includes a generous laundry room, central vacuum, and wall A/C unit for added convenience. Located steps from shopping, dining, parks, and transit, this is one of the most connected and livable neighborhoods in the city. Whether you’re a first-time buyer, young family, downsizer, or investor—this home checks all the boxes. Contact us to book your showing today! (id:39198)
Property Details
Interior
Features
Main level Floor
Storage
9'3'' x 2'11''Primary Bedroom
12'6'' x 13'10''Living room
13' x 14'5''Laundry room
10'7'' x 6'5''Exterior
Parking
Garage spaces -
Garage type -
Total parking spaces 2
Condo Details
Amenities
Recreation Centre, Party Room, Clubhouse
Inclusions
Property History
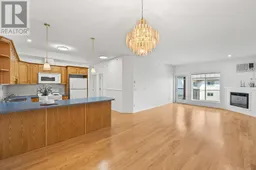 42
42
