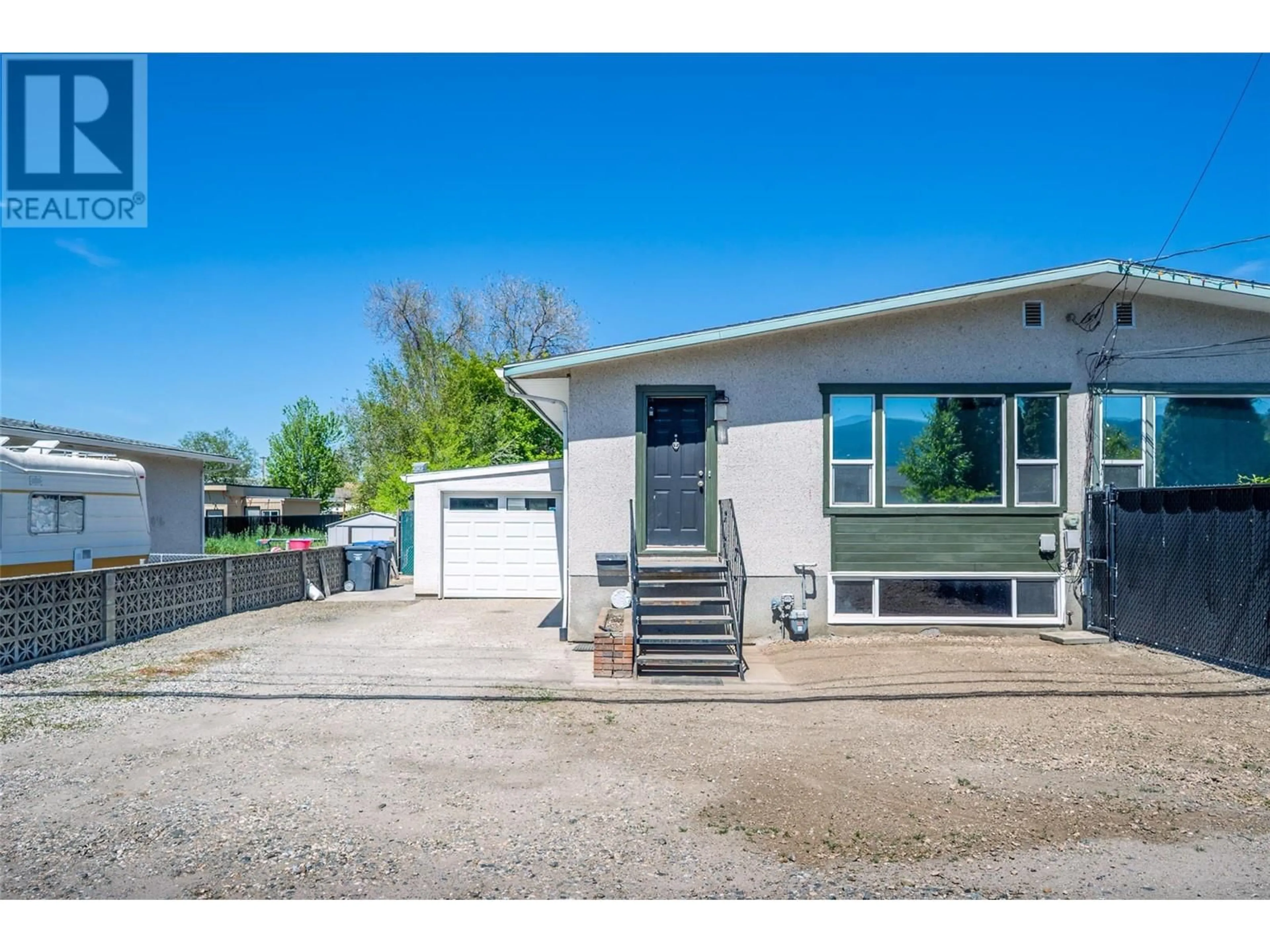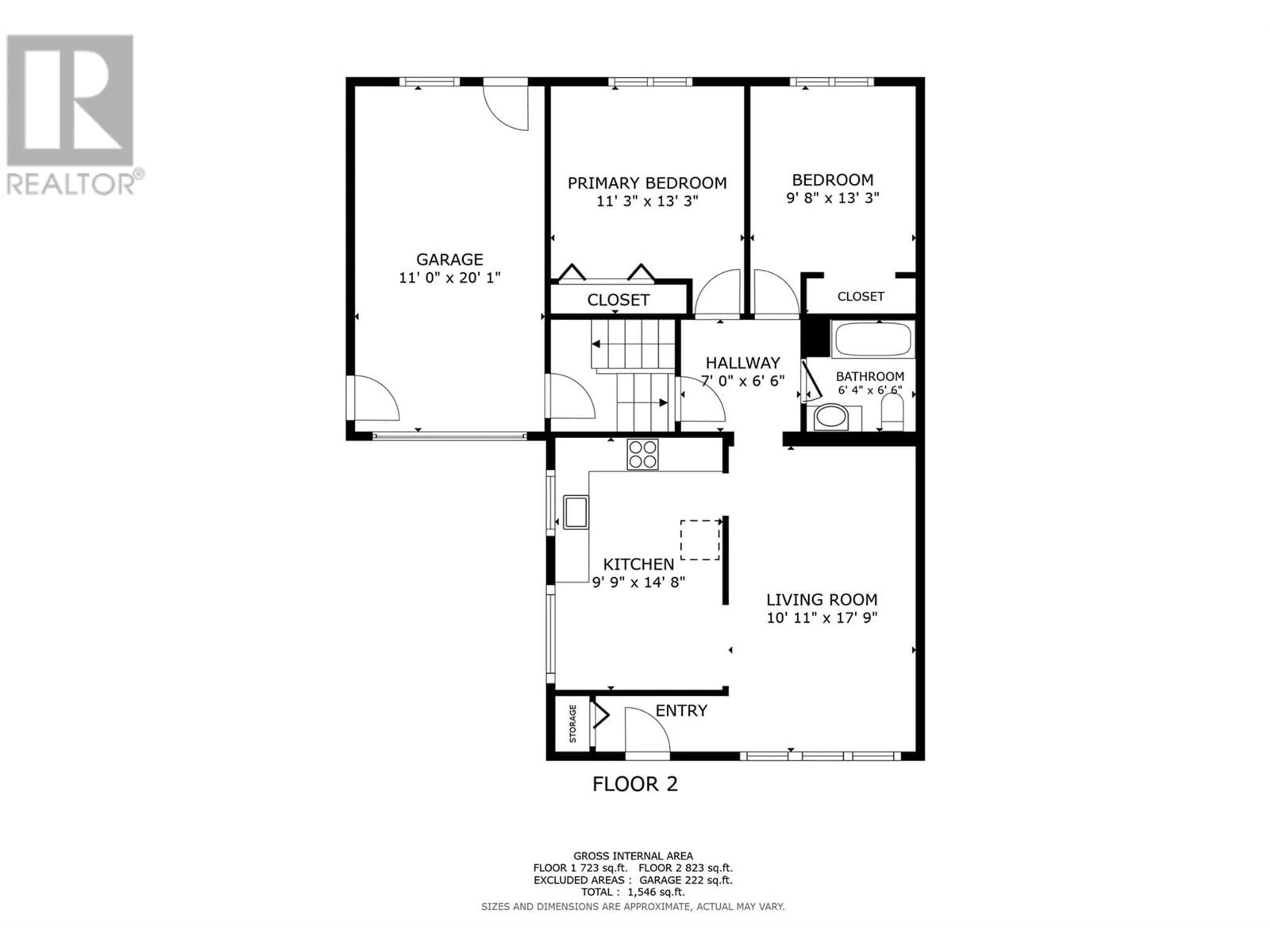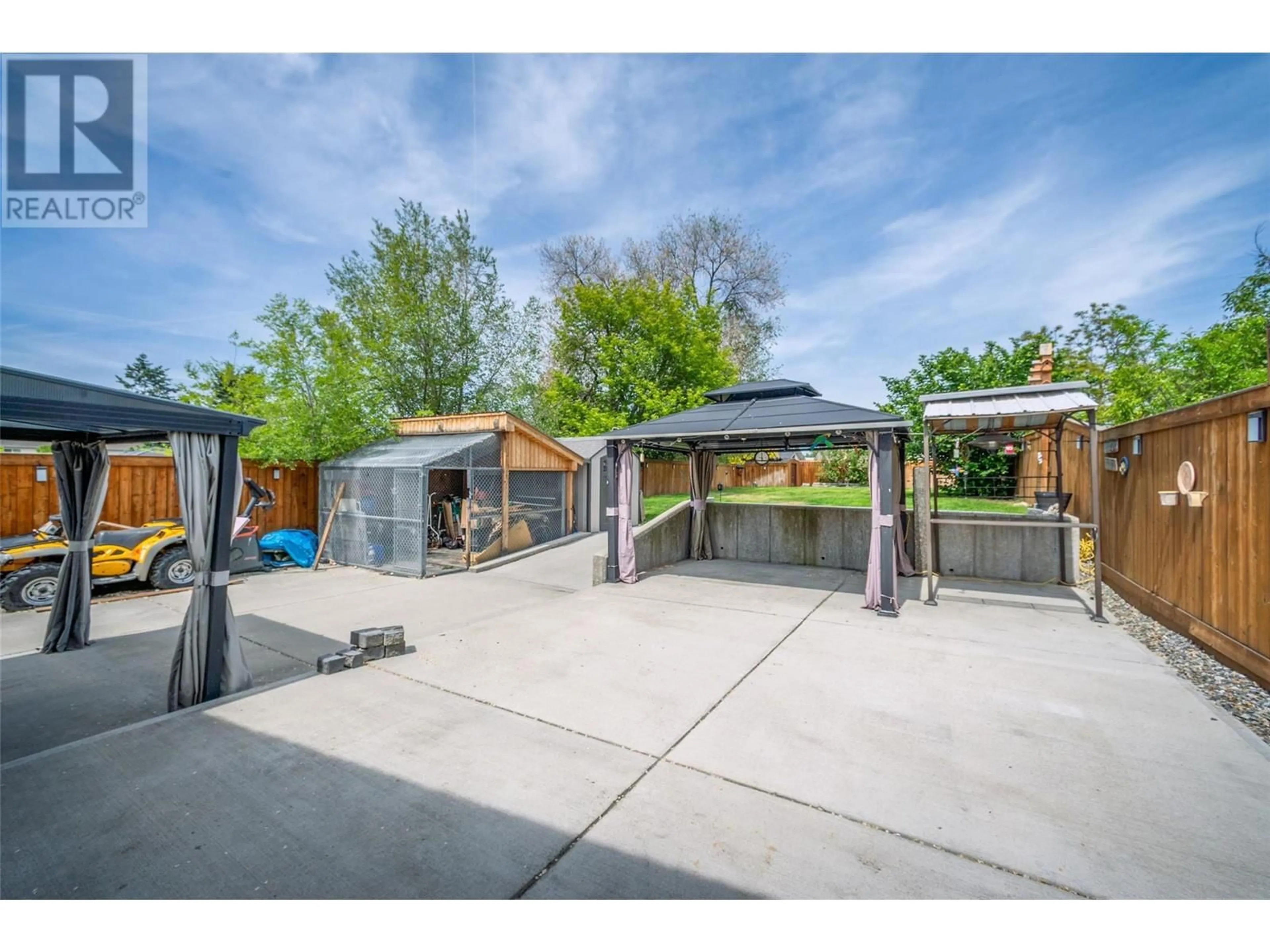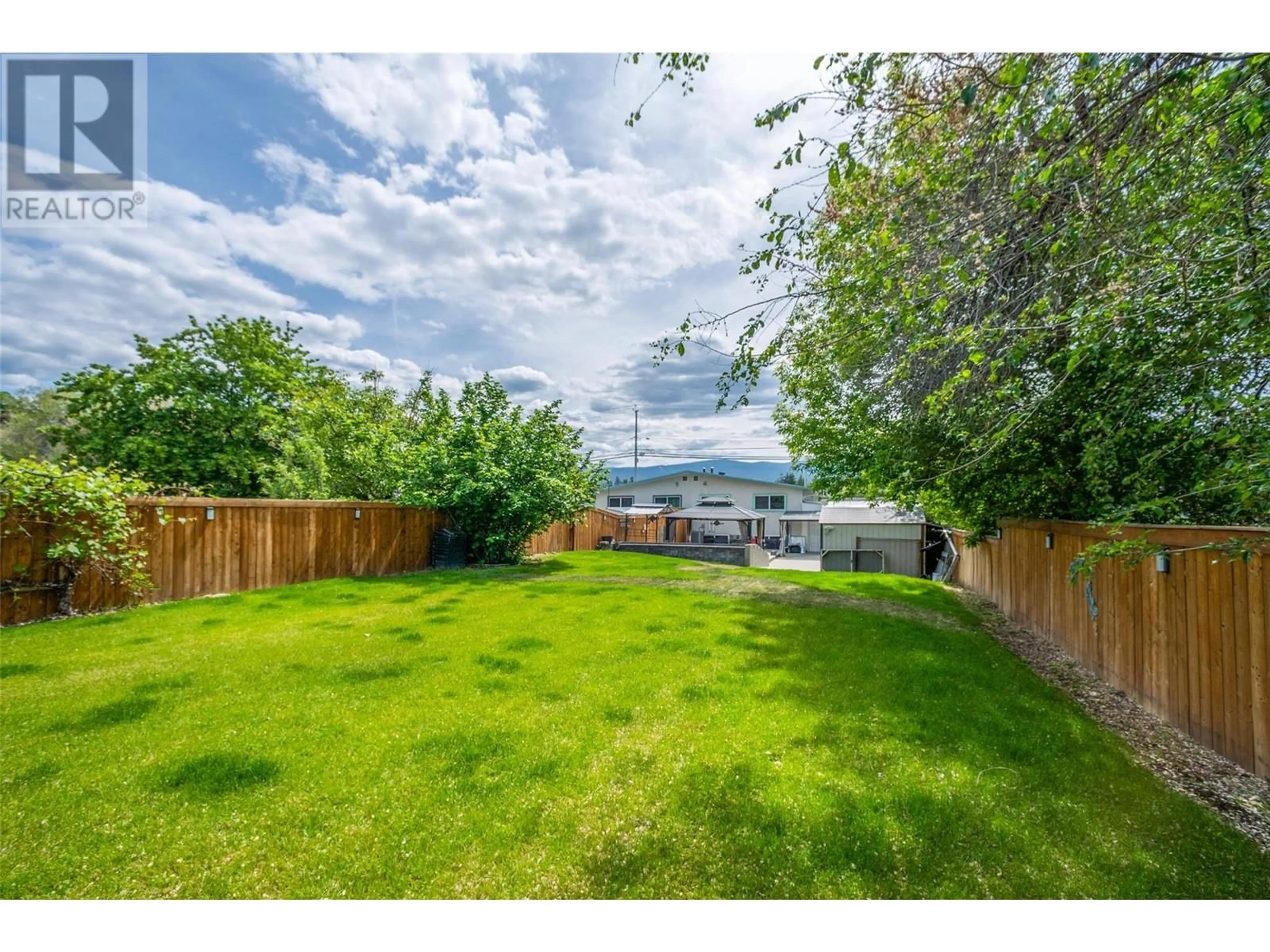2946 SPRINGFIELD ROAD, Kelowna, British Columbia V1X4N7
Contact us about this property
Highlights
Estimated valueThis is the price Wahi expects this property to sell for.
The calculation is powered by our Instant Home Value Estimate, which uses current market and property price trends to estimate your home’s value with a 90% accuracy rate.Not available
Price/Sqft$418/sqft
Monthly cost
Open Calculator
Description
SELLER MOTIVATED! BEAUTIFULLY UPDATED 4 BDRM/2 BATH HOME W/SINGLE GARAGE & LARGE FULLY FENCED BACKYARD! VACANT! QUICK POSSESSION is possible for this lovely 1/2 duplex that features a beautiful kitchen w/newer s/s appliances incl. a BRAND NEW s/s fridge w/water & ice maker PLUS soft close cabinetry, pantry w/pull outs & gorgeous quartz countertops! With vinyl plank flooring & LED lighting, the main floor further incorporates a spacious living room w/large tinted window, 2 good sized bedrooms & an updated main 4 piece bathroom w/jacuzzi tub, shower tower, heated flooring & custom built Norelco cabinets! Downstairs there are 2 more bedrooms & a family room w/cabinets, sink, backsplash & fridge which could easily be used as a bachelor suite & updated 3 piece bathroom. The large laundry room, w/newer stackable HE WASHER/DRYER & sink further incorporates a new high efficiency furnace, NEW A/C unit, a HEPA air filtration system, a water softener PLUS Hot Water on Demand! The home has been updated w/PEX plumbing & R40 insulation. Through the single heated (220 V) & insulated garage, or through the side gate, you'll access the large fully landscaped peaceful & private BACKYARD secured by 6FT fencing all around. The yard boasts 1200 SF of cemented decking perfect for entertaining! The backyard further incl. u/g irrigation, 3 sheds, metal gazebo & a 10' x 12' roofed dog kennel (previously used as an aviary). PLENTY OF PARKING! NO STRATA FEES! NO PET RESTRICTIONS or RENTAL RESTRICTIONS! (id:39198)
Property Details
Interior
Features
Basement Floor
Laundry room
9'0'' x 11'5''Family room
11'5'' x 16'1''Full bathroom
6'6'' x 8'3''Bedroom
9'6'' x 12'6''Exterior
Parking
Garage spaces -
Garage type -
Total parking spaces 5
Condo Details
Inclusions
Property History
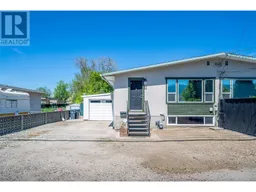 57
57
