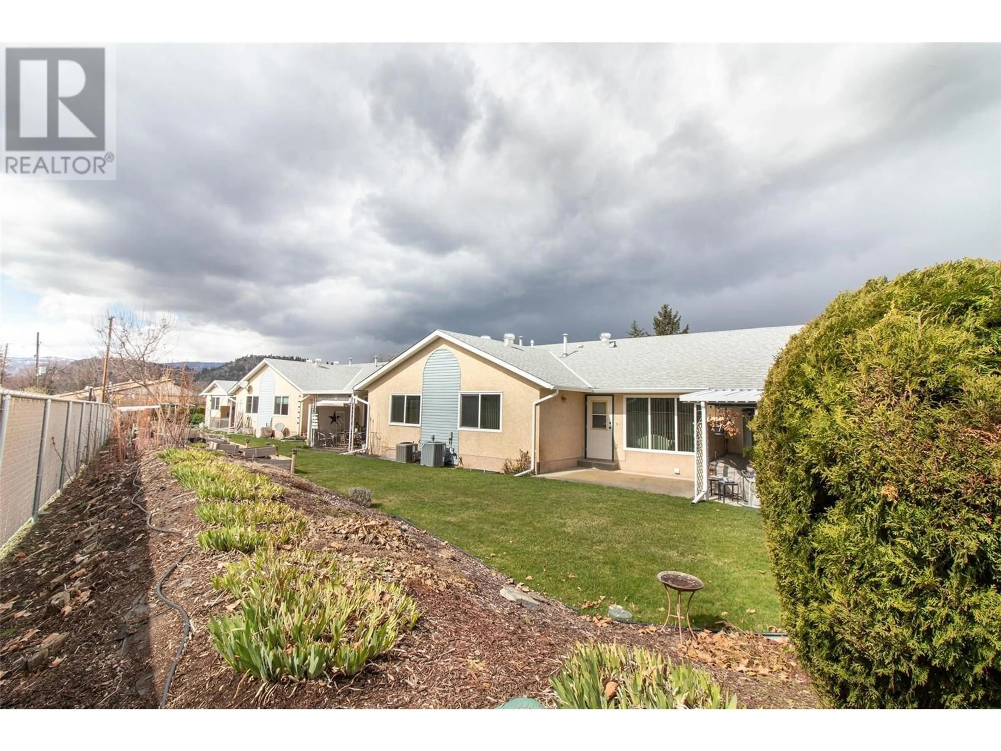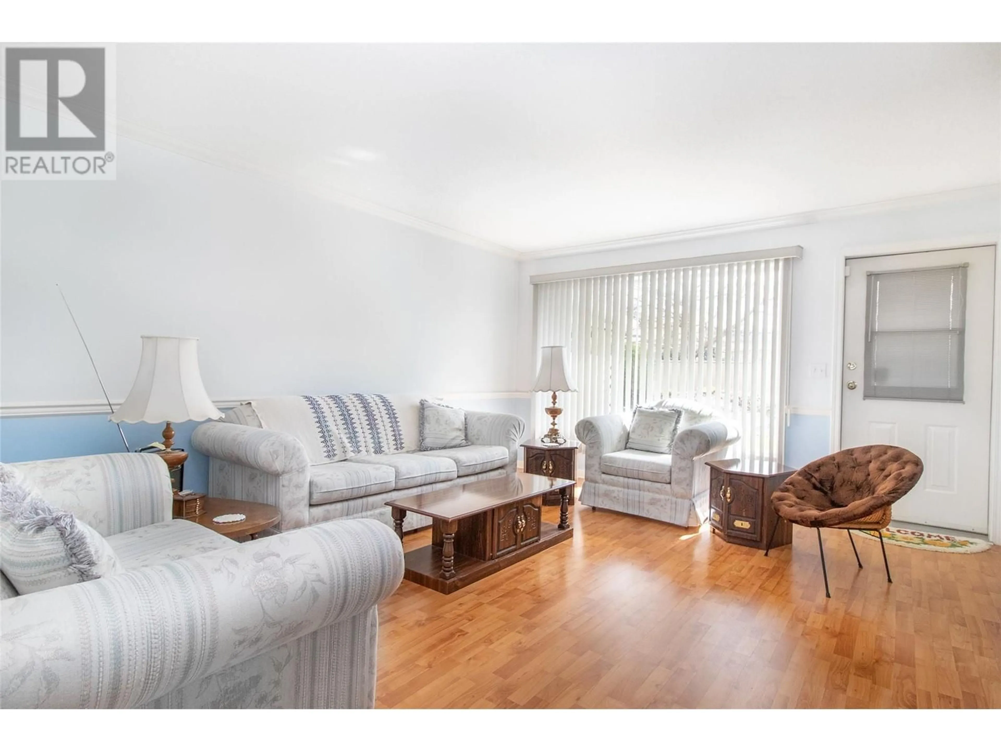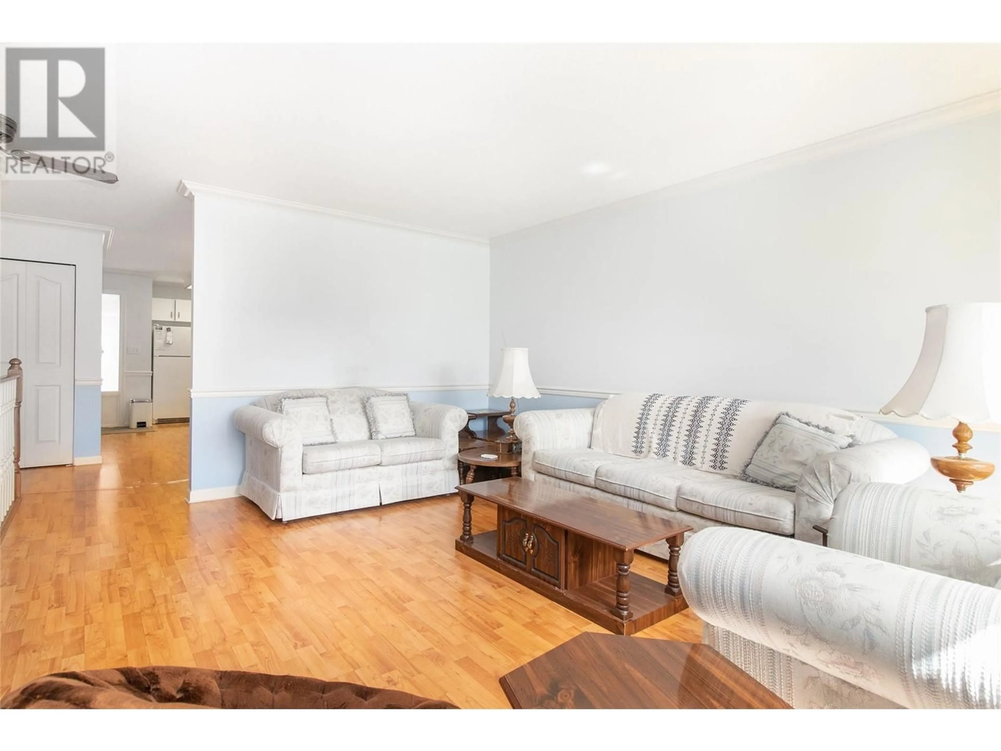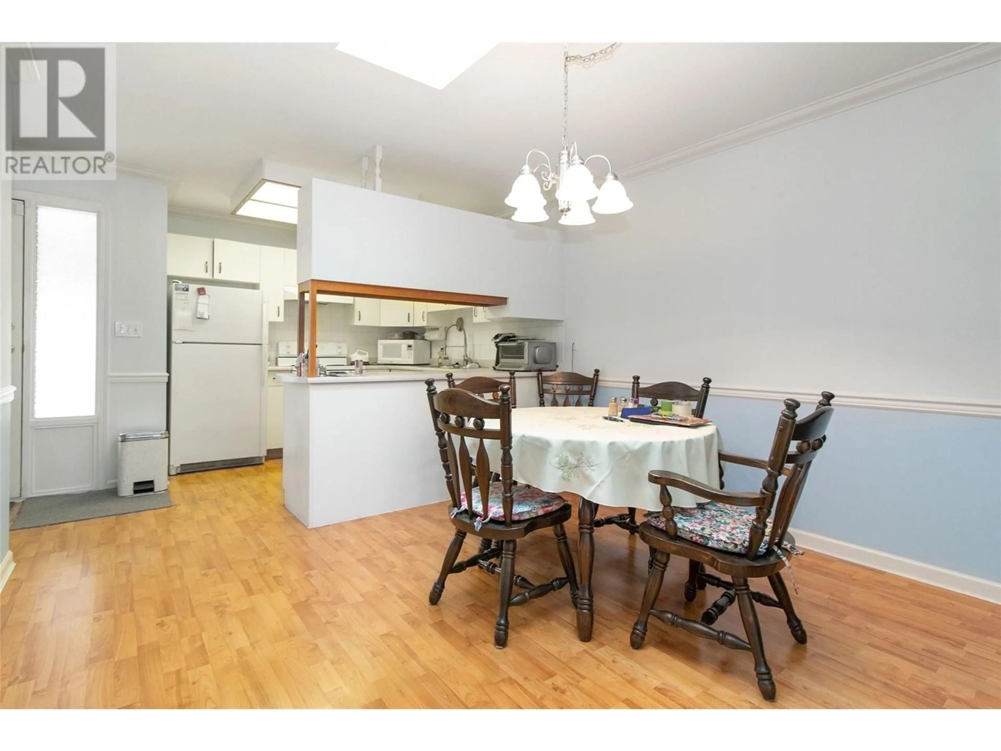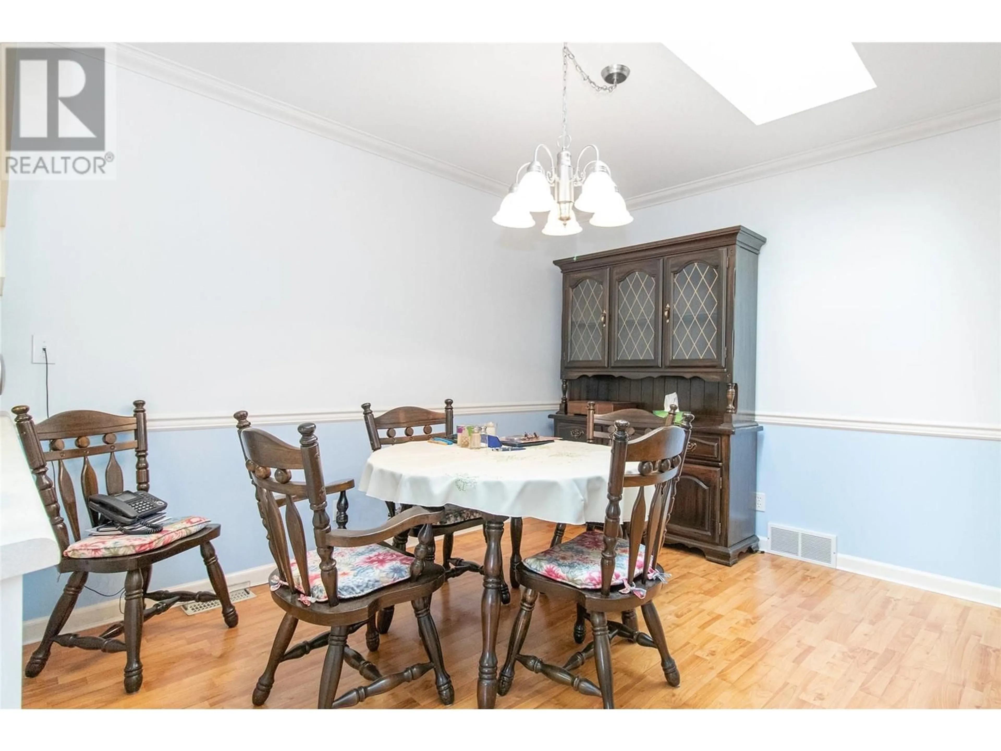205 Gerstmar Road Unit# 14, Kelowna, British Columbia V1X4A6
Contact us about this property
Highlights
Estimated ValueThis is the price Wahi expects this property to sell for.
The calculation is powered by our Instant Home Value Estimate, which uses current market and property price trends to estimate your home’s value with a 90% accuracy rate.Not available
Price/Sqft$269/sqft
Est. Mortgage$2,426/mo
Maintenance fees$263/mo
Tax Amount ()-
Days On Market5 days
Description
Welcome to this spacious 4 bed, 3 bath home in Gerstmar Park with over 2,000 square feet of living space! Ideally located close to shopping, grocery stores, restaurants, transit, and all essential amenities. Bright and airy with lots of natural light from the skylights. The large basement family room is perfect for movie nights, playtime, or extra entertaining space. Outside, you’ll find a garage plus an additional adjacent parking spot. Don’t miss this fantastic opportunity, book your private viewing today! (id:39198)
Property Details
Interior
Features
Basement Floor
Bedroom
11'6'' x 9'6''Family room
32'0'' x 13'0''Exterior
Features
Parking
Garage spaces 2
Garage type Attached Garage
Other parking spaces 0
Total parking spaces 2
Condo Details
Inclusions
Property History
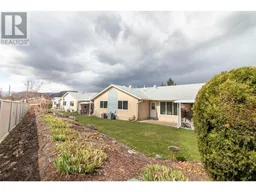 23
23
