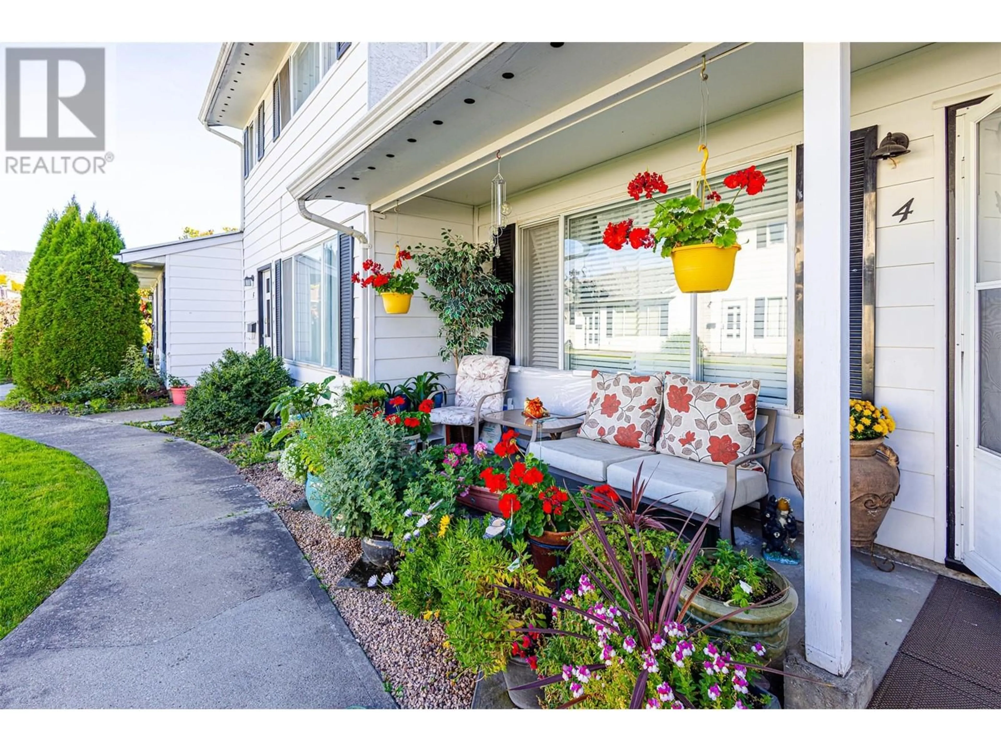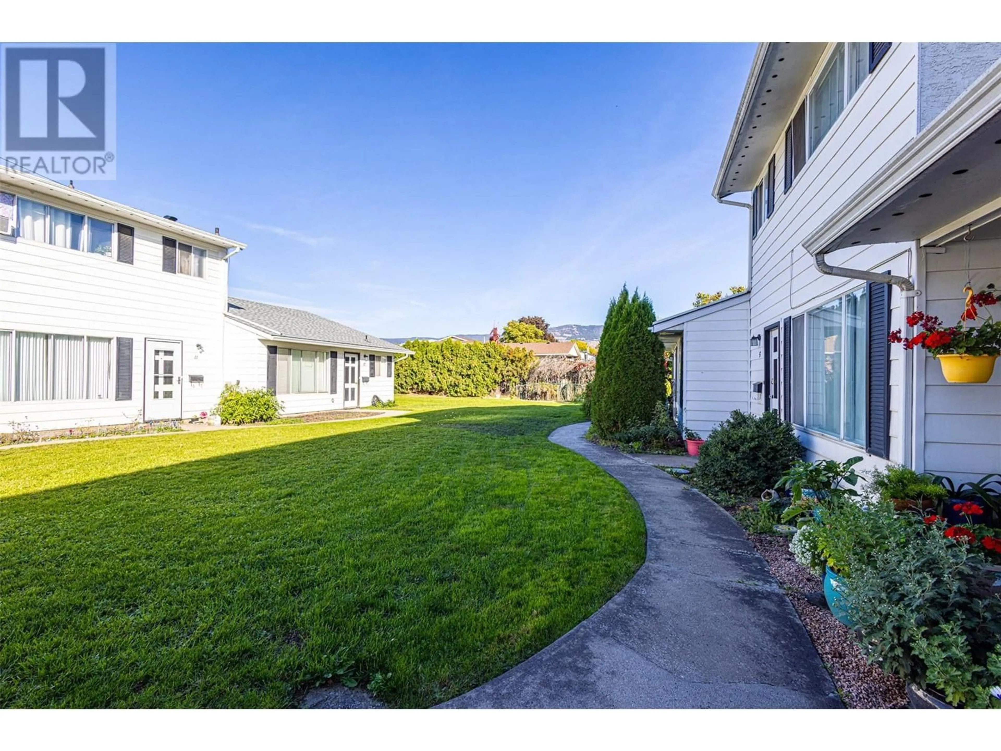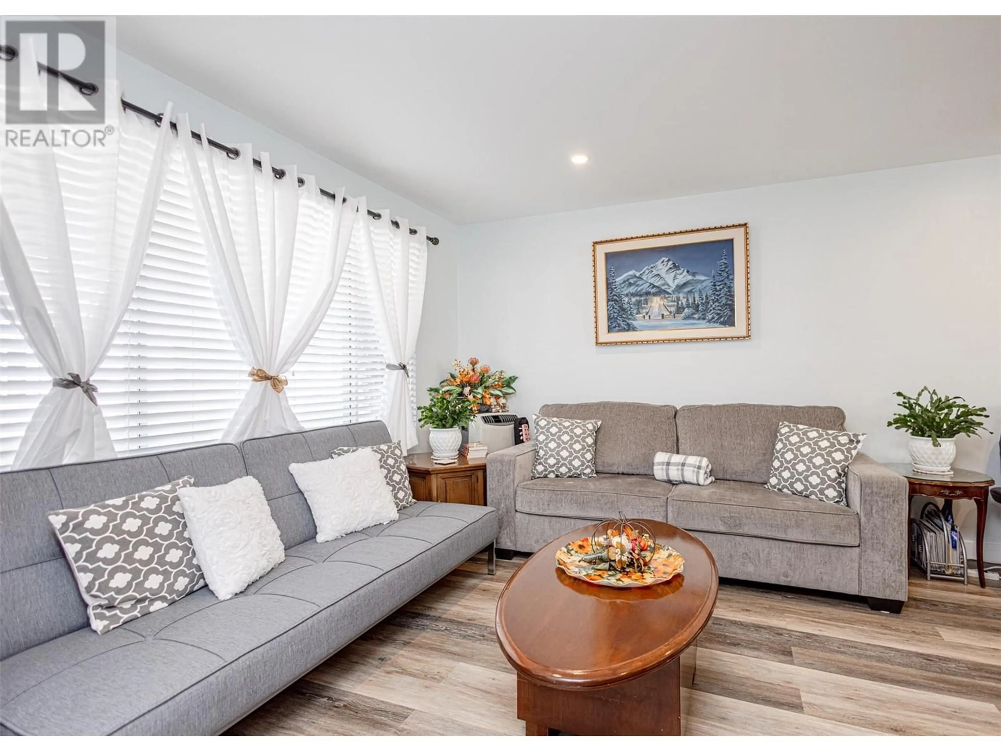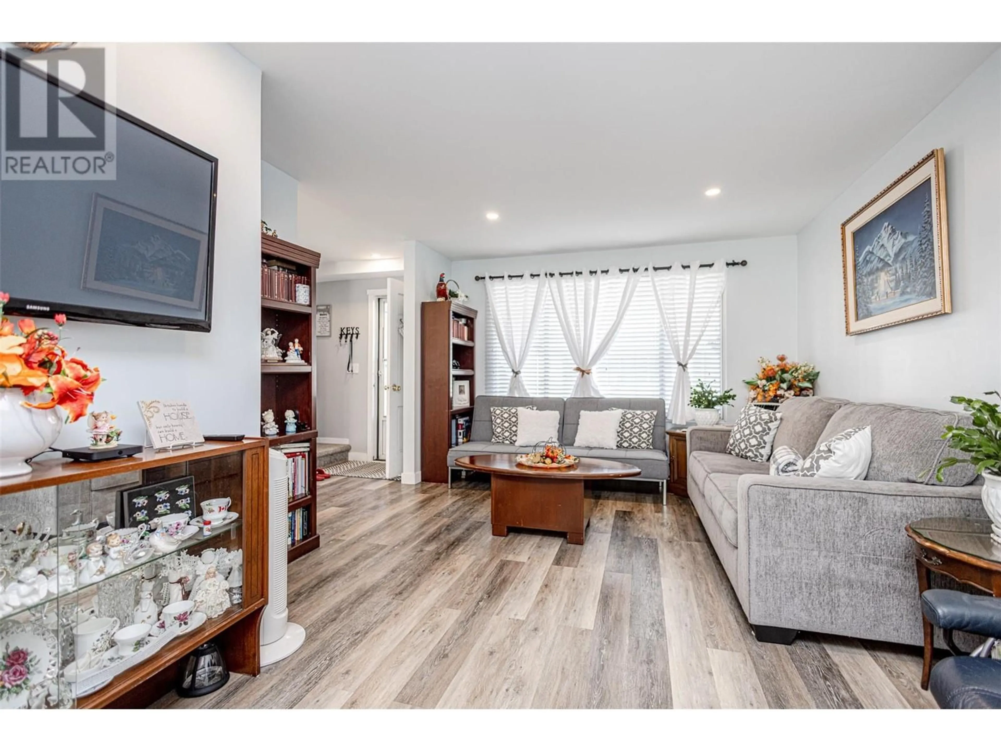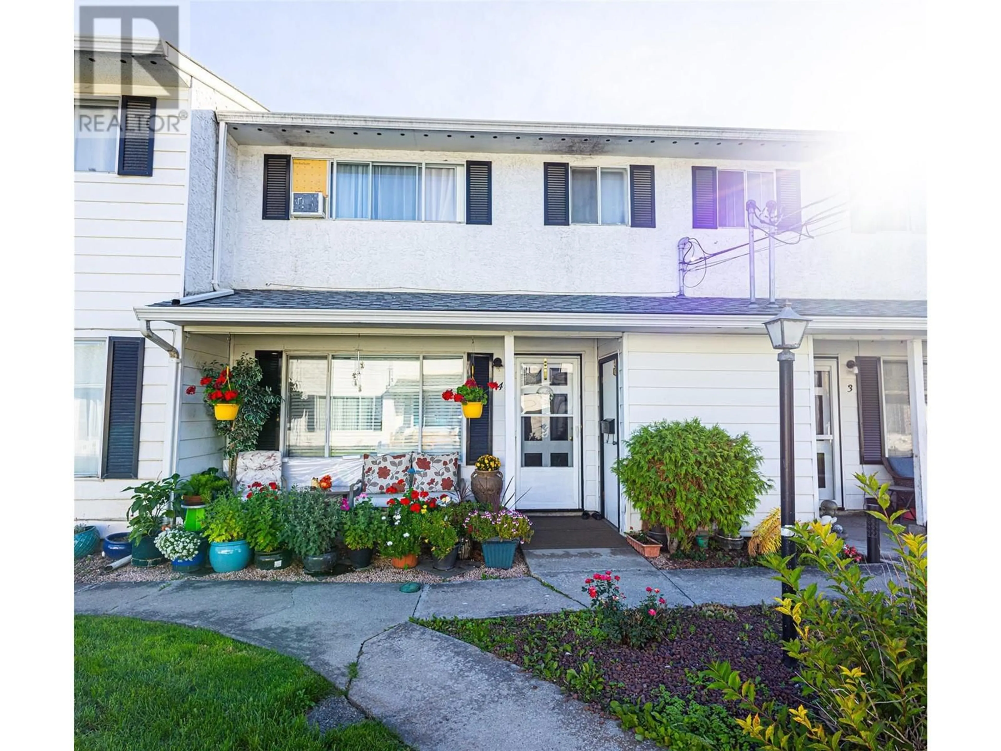
185 Taylor Road Unit# 4, Kelowna, British Columbia V1X4G1
Contact us about this property
Highlights
Estimated ValueThis is the price Wahi expects this property to sell for.
The calculation is powered by our Instant Home Value Estimate, which uses current market and property price trends to estimate your home’s value with a 90% accuracy rate.Not available
Price/Sqft$429/sqft
Est. Mortgage$2,010/mo
Maintenance fees$300/mo
Tax Amount ()-
Days On Market164 days
Description
Welcome to Spring Valley Gardens! This beautiful, centrally located 3-bedroom, 1.5-bathroom townhome is nestled in a safe and family-friendly complex, perfect for first-time buyers or those looking to downsize. The home features a covered front patio and a private back patio, offering fantastic outdoor living spaces. Inside, enjoy an updated kitchen with quality stainless steel appliances, modern plank flooring, and cozy carpet upstairs. The well-maintained complex includes shared laundry steps away, some other units have installed laundry in their unit. With two parking spaces! Prime location close to shopping, schools, and amenities, this townhome is a must-see! Don’t miss this opportunity! Call your agent today! (id:39198)
Property Details
Interior
Features
Second level Floor
Bedroom
11' x 10'Bedroom
10' x 8'Primary Bedroom
12'0'' x 10'4pc Bathroom
12' x 5'Exterior
Features
Parking
Garage spaces 2
Garage type Covered
Other parking spaces 0
Total parking spaces 2
Condo Details
Inclusions
Property History
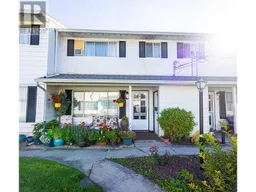 27
27
