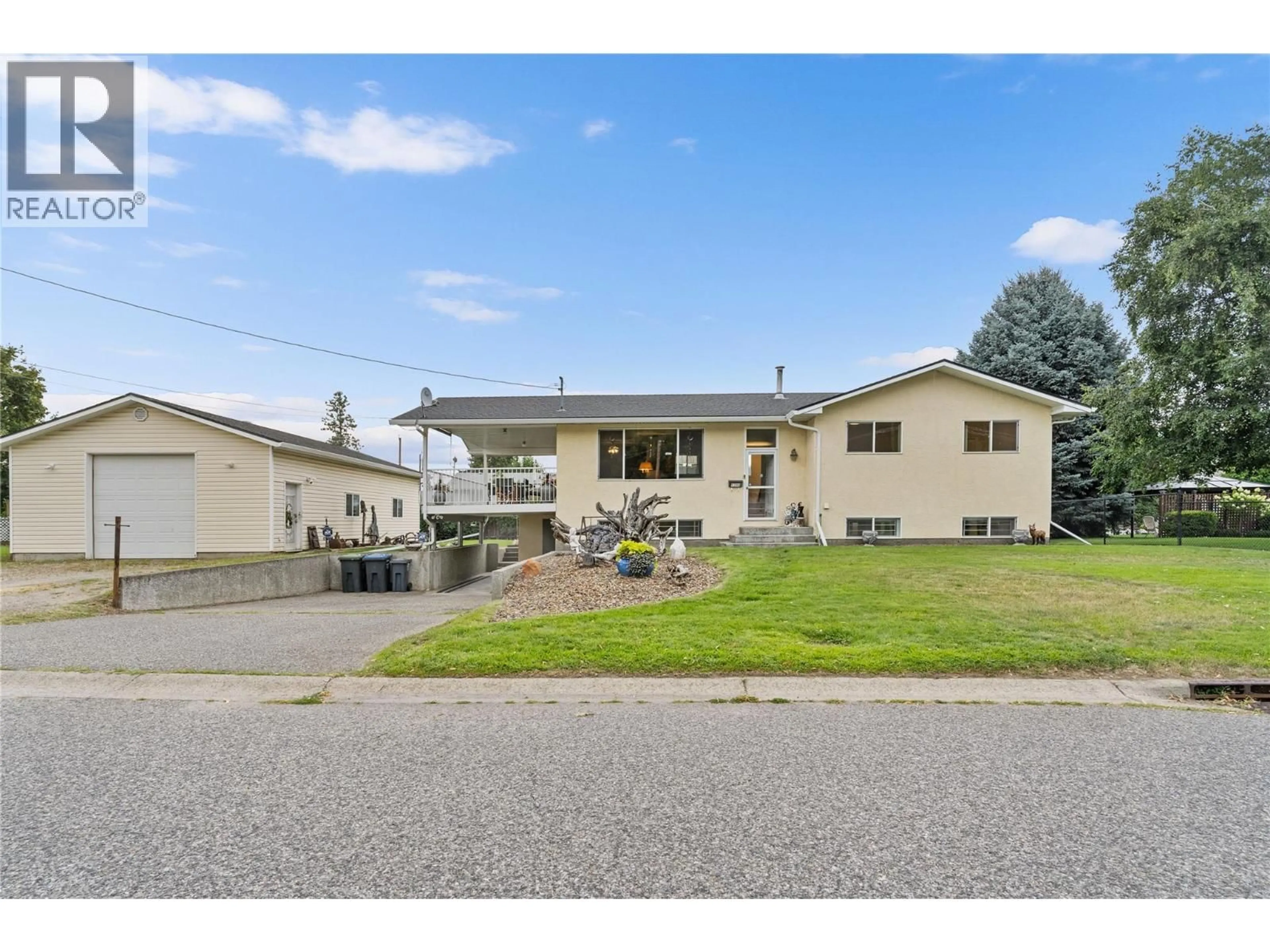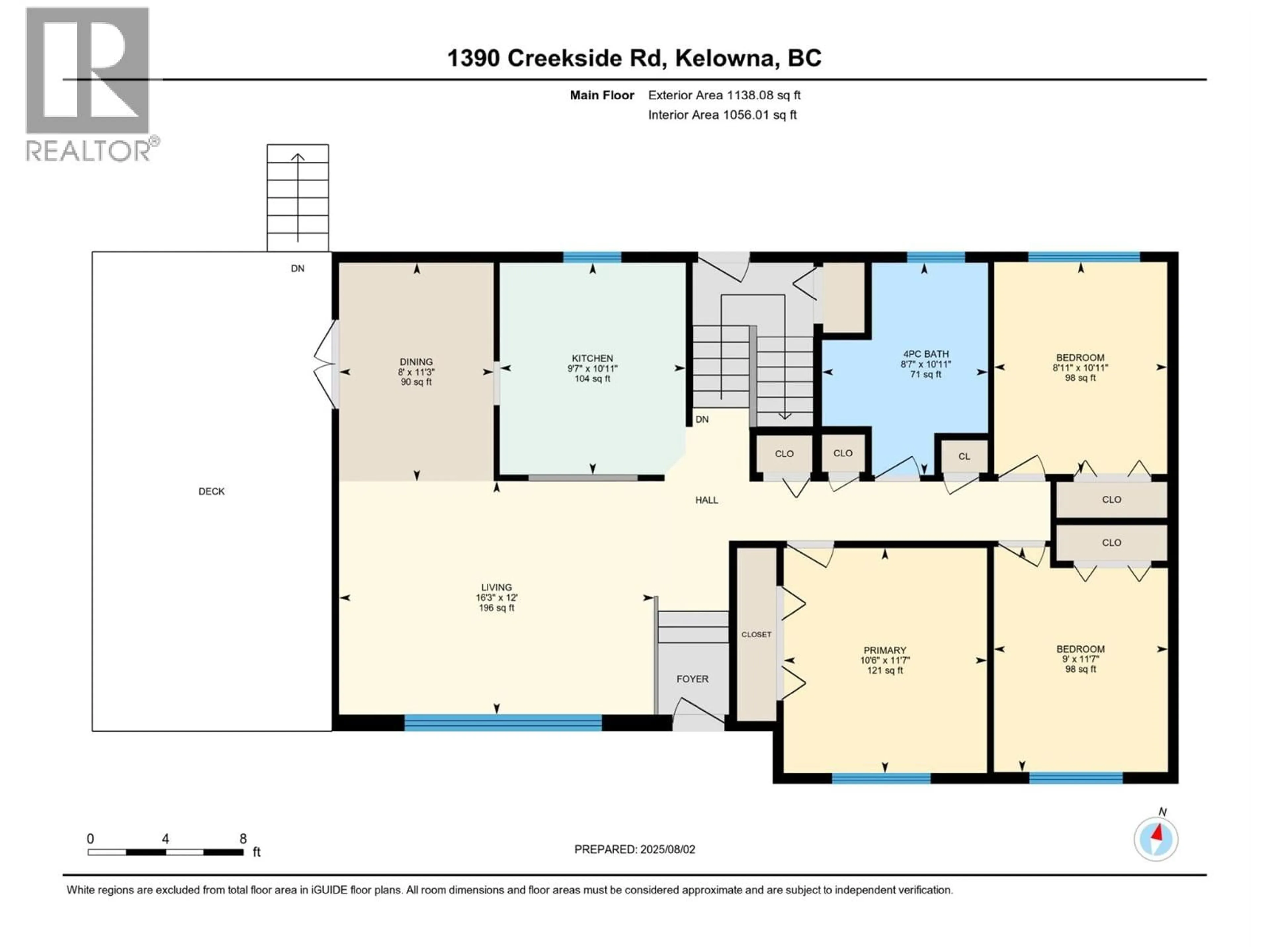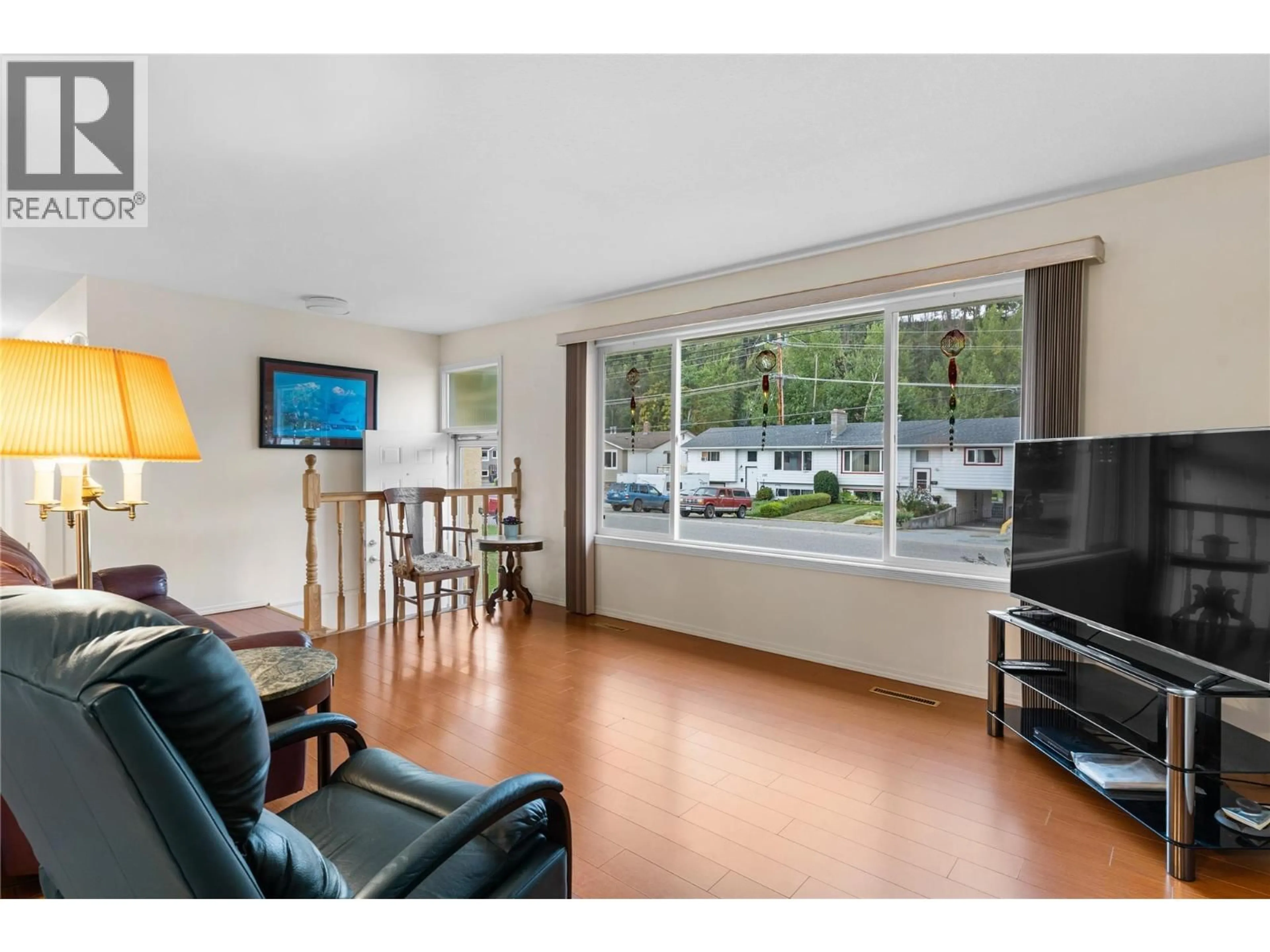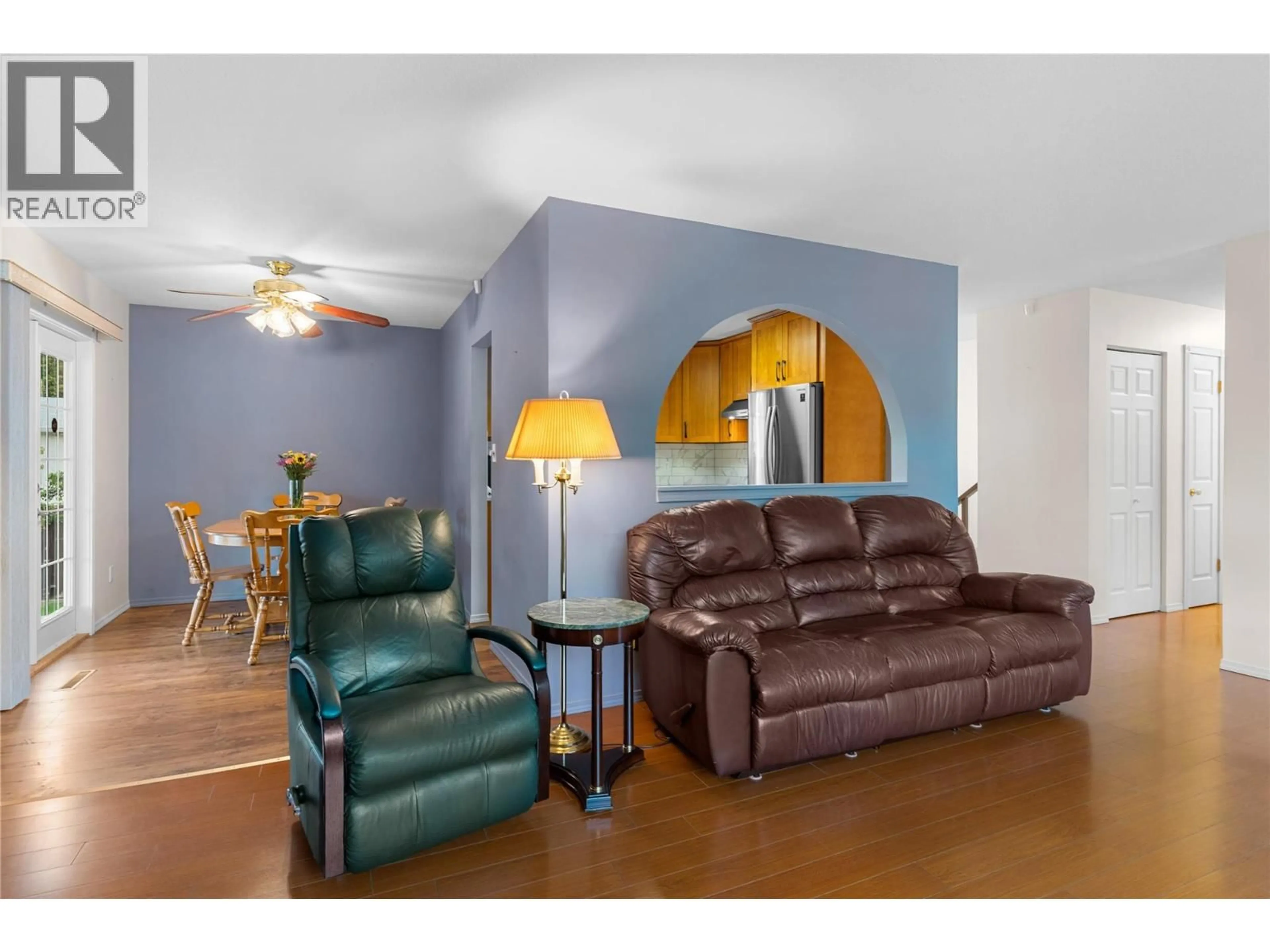1390 CREEKSIDE ROAD, Kelowna, British Columbia V1X1B4
Contact us about this property
Highlights
Estimated valueThis is the price Wahi expects this property to sell for.
The calculation is powered by our Instant Home Value Estimate, which uses current market and property price trends to estimate your home’s value with a 90% accuracy rate.Not available
Price/Sqft$437/sqft
Monthly cost
Open Calculator
Description
Discover this impeccably well maintained bi-level home that offers the perfect blend of comfort and functionality with expansive parking opportunities and an outstanding detached garage. Featuring 3 bedrooms upstairs, 2 full bathrooms and a bright, updated kitchen with solid maple cabinets, quartz countertops and stainless-steel appliances. The lower level boasts a large rec room, cozy family room, and a bedroom/office. The spacious, covered deck flows directly from your main living and provides additional access to the backyard. Outside, a huge detached garage offers incredible storage and workspace potential. Updated roof, siding, windows, doors, floors……… Centrally located in the Spring Valley area, close to all amenities, schools, parks and Mission Park Greenway. Don’t miss this move-in-ready gem that combines practicality with plenty of room for everyone! (id:39198)
Property Details
Interior
Features
Basement Floor
Office
12'7'' x 16'7''Family room
12'8'' x 17'11''4pc Bathroom
8'10'' x 8'5''Laundry room
10'1'' x 8'2''Exterior
Parking
Garage spaces -
Garage type -
Total parking spaces 4
Property History
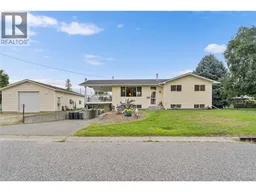 38
38
