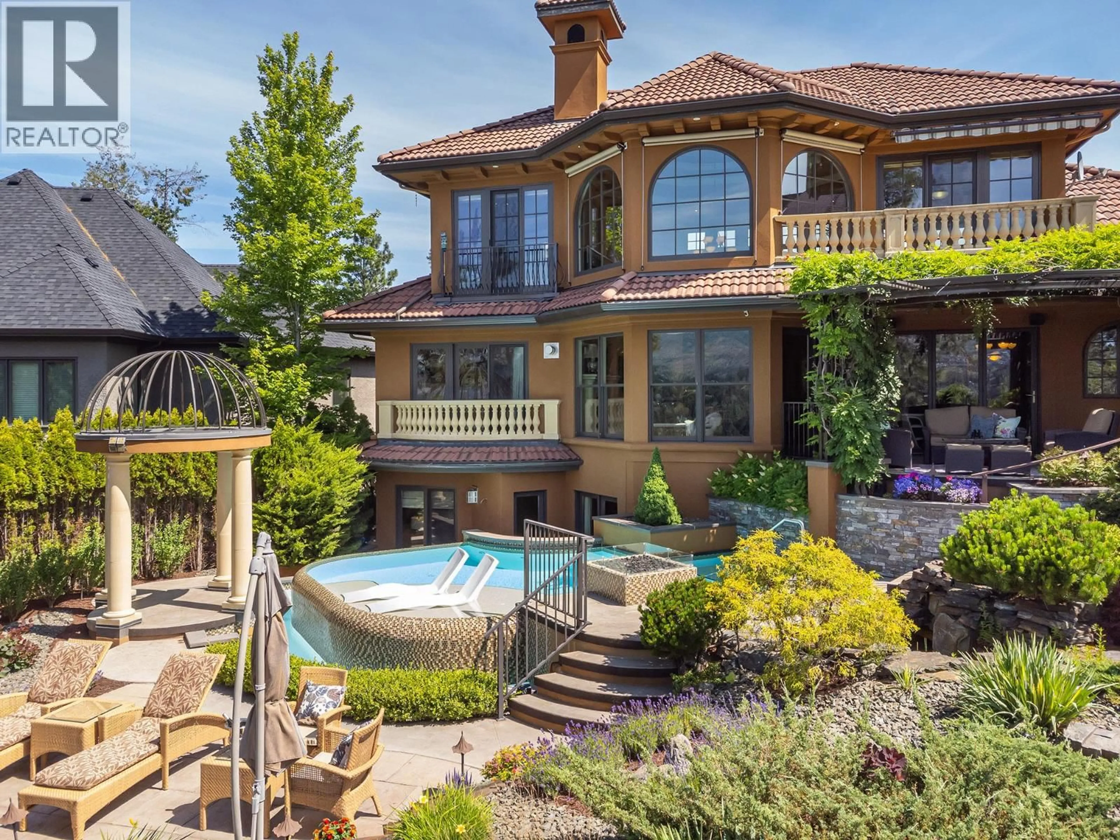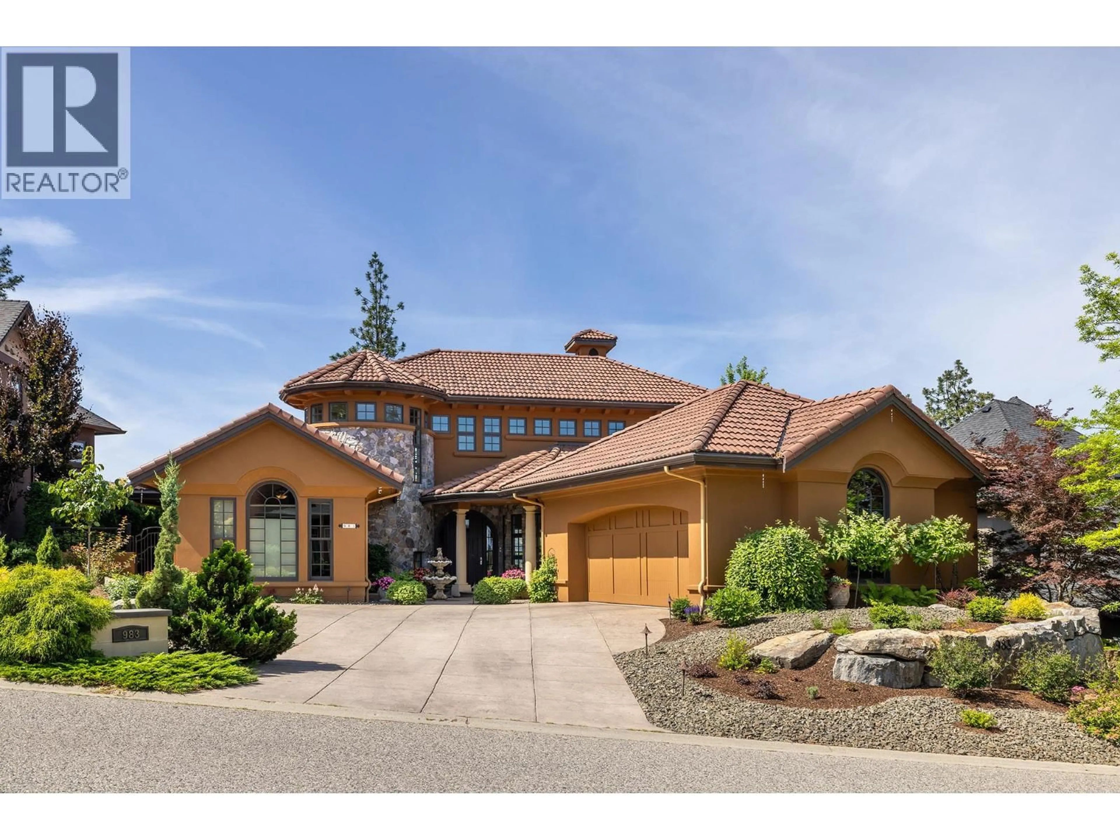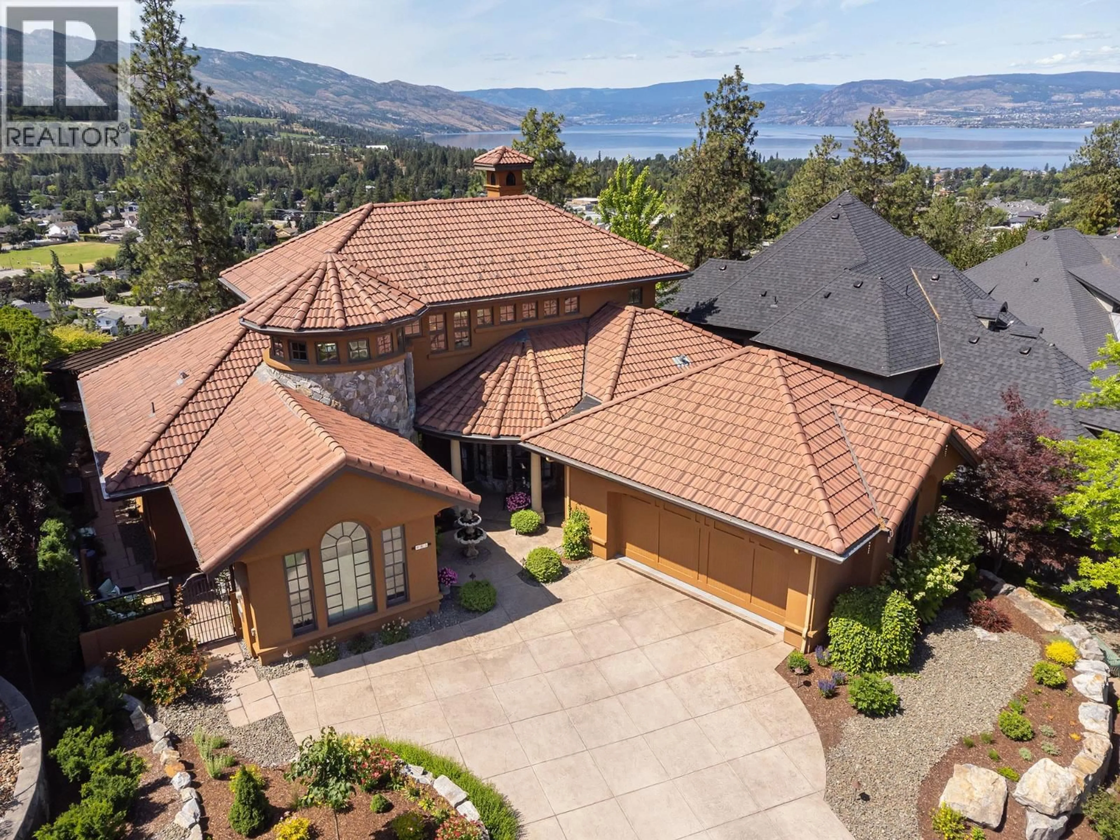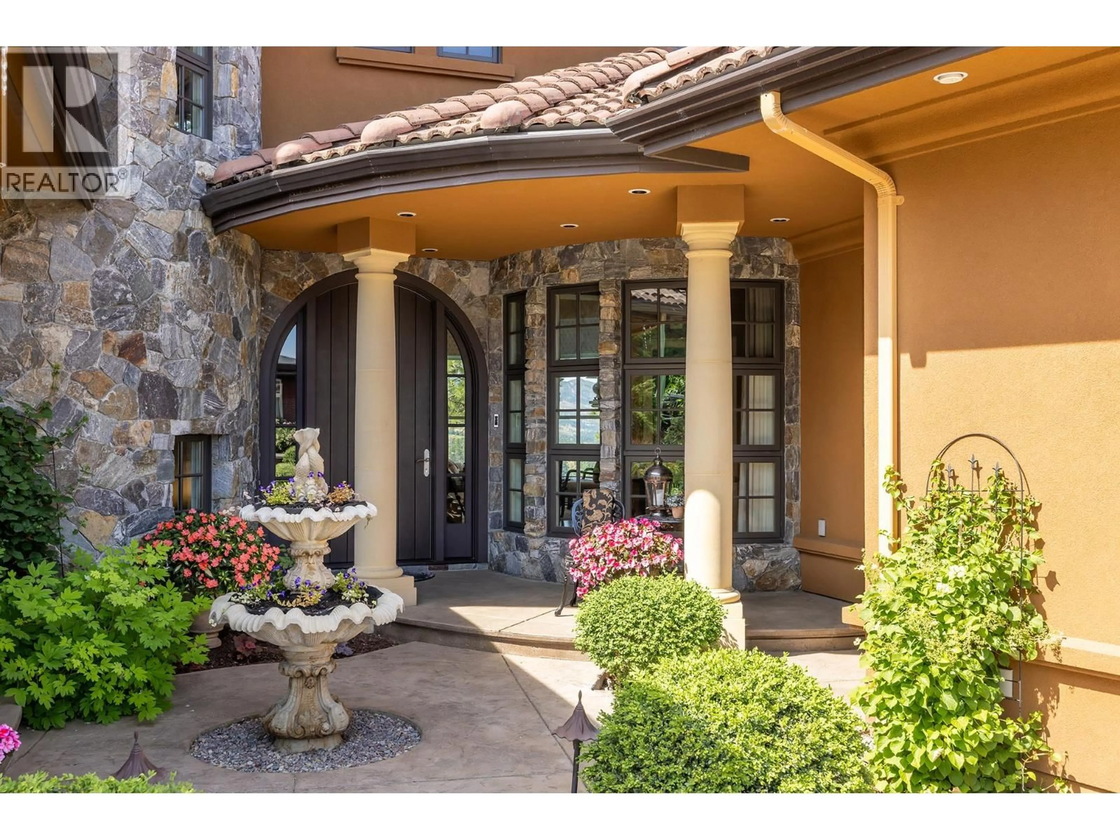983 WESTPOINT DRIVE, Kelowna, British Columbia V1W4Z9
Contact us about this property
Highlights
Estimated valueThis is the price Wahi expects this property to sell for.
The calculation is powered by our Instant Home Value Estimate, which uses current market and property price trends to estimate your home’s value with a 90% accuracy rate.Not available
Price/Sqft$500/sqft
Monthly cost
Open Calculator
Description
Welcome to this stunning Italian Tuscan villa—an exceptional custom estate blending timeless elegance with modern comfort. Privately tucked away just minutes from the beach and shopping. This home is on a very desirable street full of beautiful homes & offers grand entertaining spaces and peaceful corners for daily living. A resort-style outdoor area features a saltwater infinity pool, cascading waterfall, lush gardens, arbors, and expansive views. The large patio is ideal for al fresco dining with a built-in BBQ, outdoor bathroom and shower, plus private lake views that will enhance your life. Inside, Brazilian cherry wood floors, vaulted ceilings, and oversized windows fill the home with natural light. The chef’s kitchen, with granite counters and high-end appliances, flows into open living and dining spaces. The main-floor primary suite offers a spa-inspired ensuite and custom walk-in closet, while a second bedroom ( office) with ensuite and private deck is perfect for guests. A spacious laundry/mudroom leads to a heated garage, and a private elevator provides access to all three levels. Upstairs features a loft-style office/library with half bath. The lower level is an entertainer’s dream with a theatre room, wet bar, wine room, lounge, pub-style games area, two bedrooms, 2 full baths , gym, and storage. Geothermal heating/cooling, electronic blinds,2 fireplaces, and an EV charger complete this exceptional lifestyle home. (id:39198)
Property Details
Interior
Features
Main level Floor
Other
10'9'' x 9'9''Primary Bedroom
20'5'' x 16'Bedroom
20'7'' x 12'9''Living room
18'10'' x 21'4''Exterior
Features
Parking
Garage spaces -
Garage type -
Total parking spaces 2
Property History
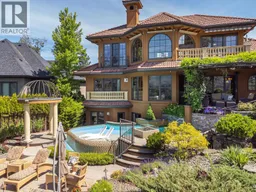 40
40
