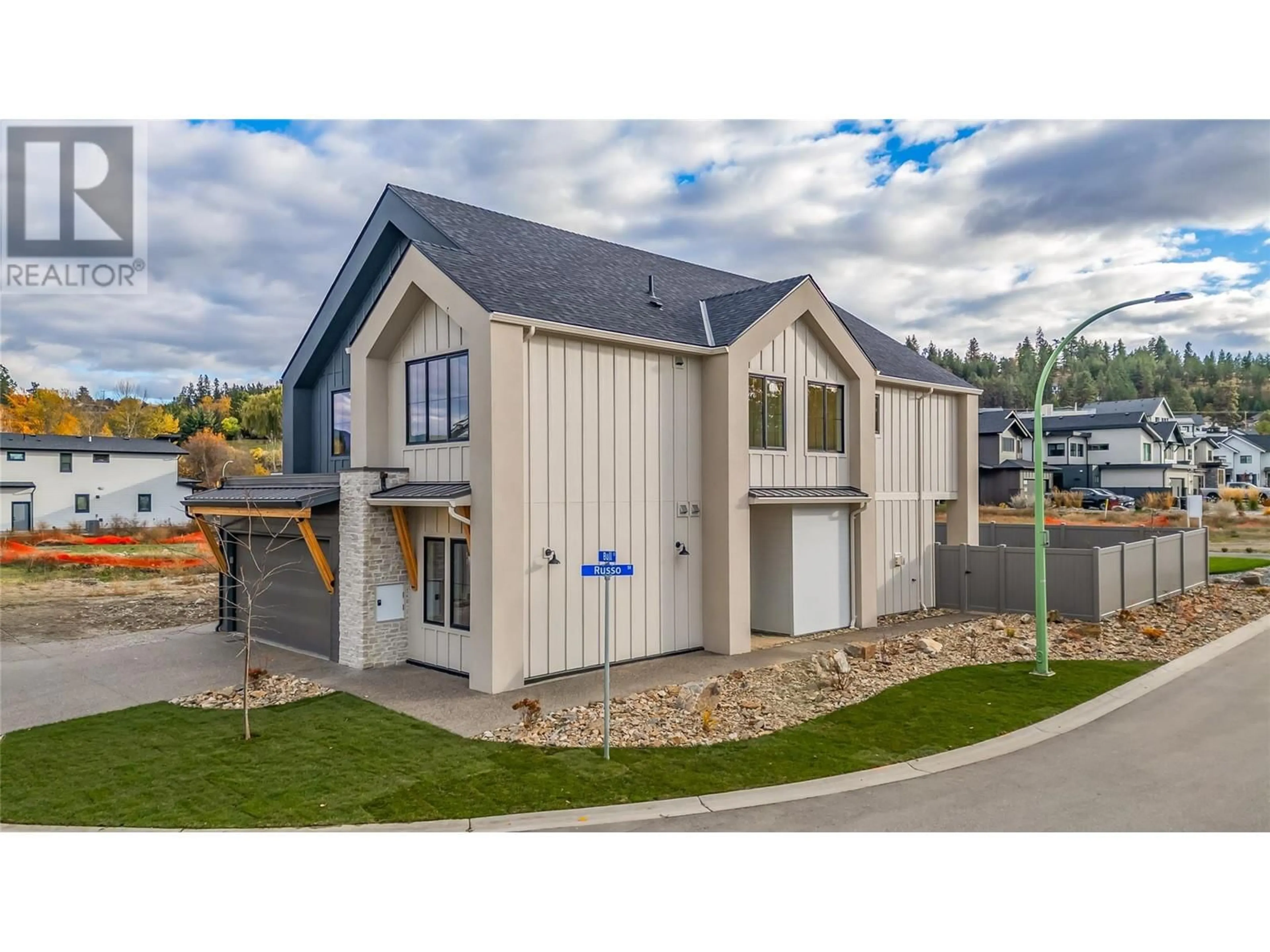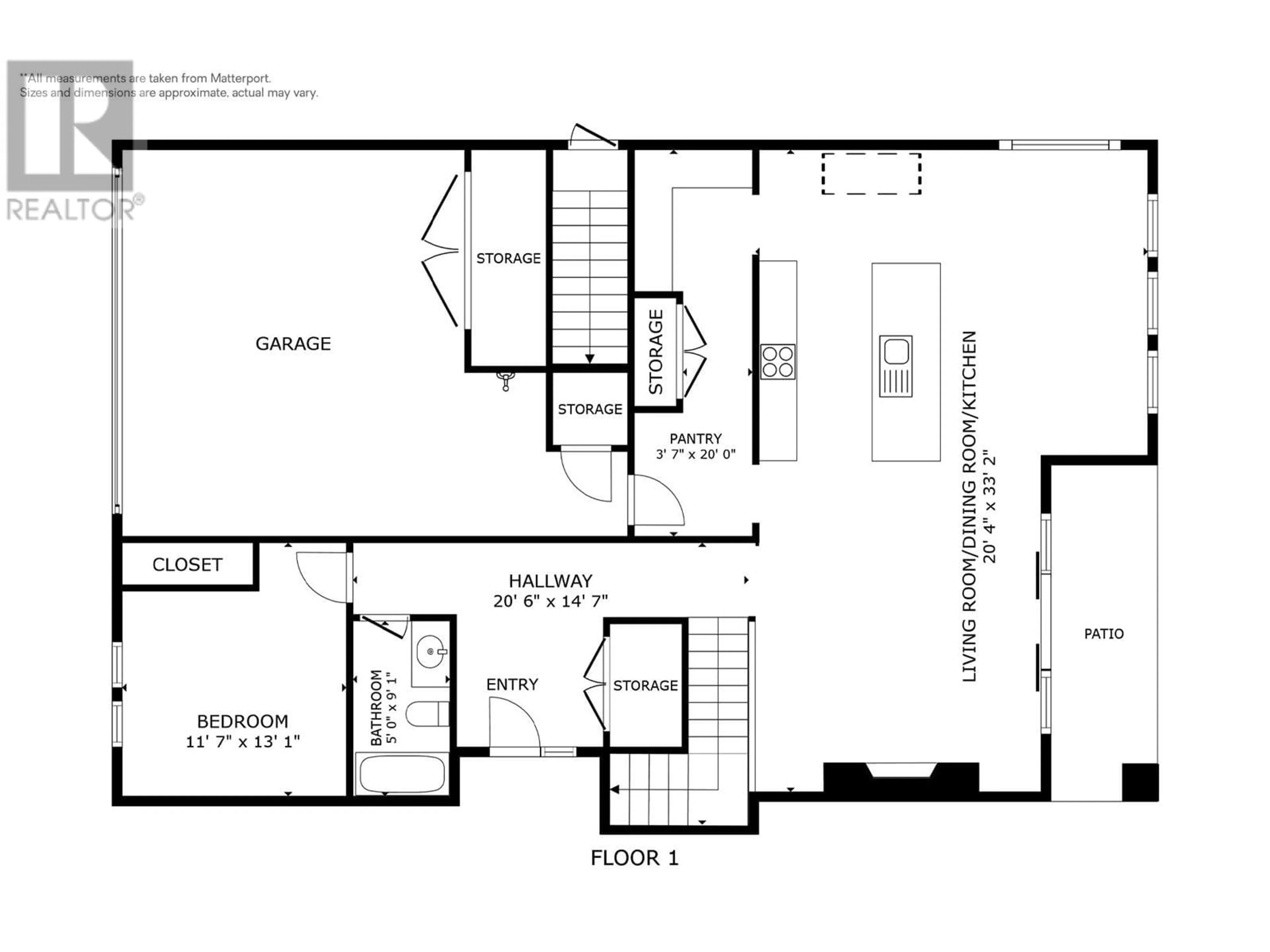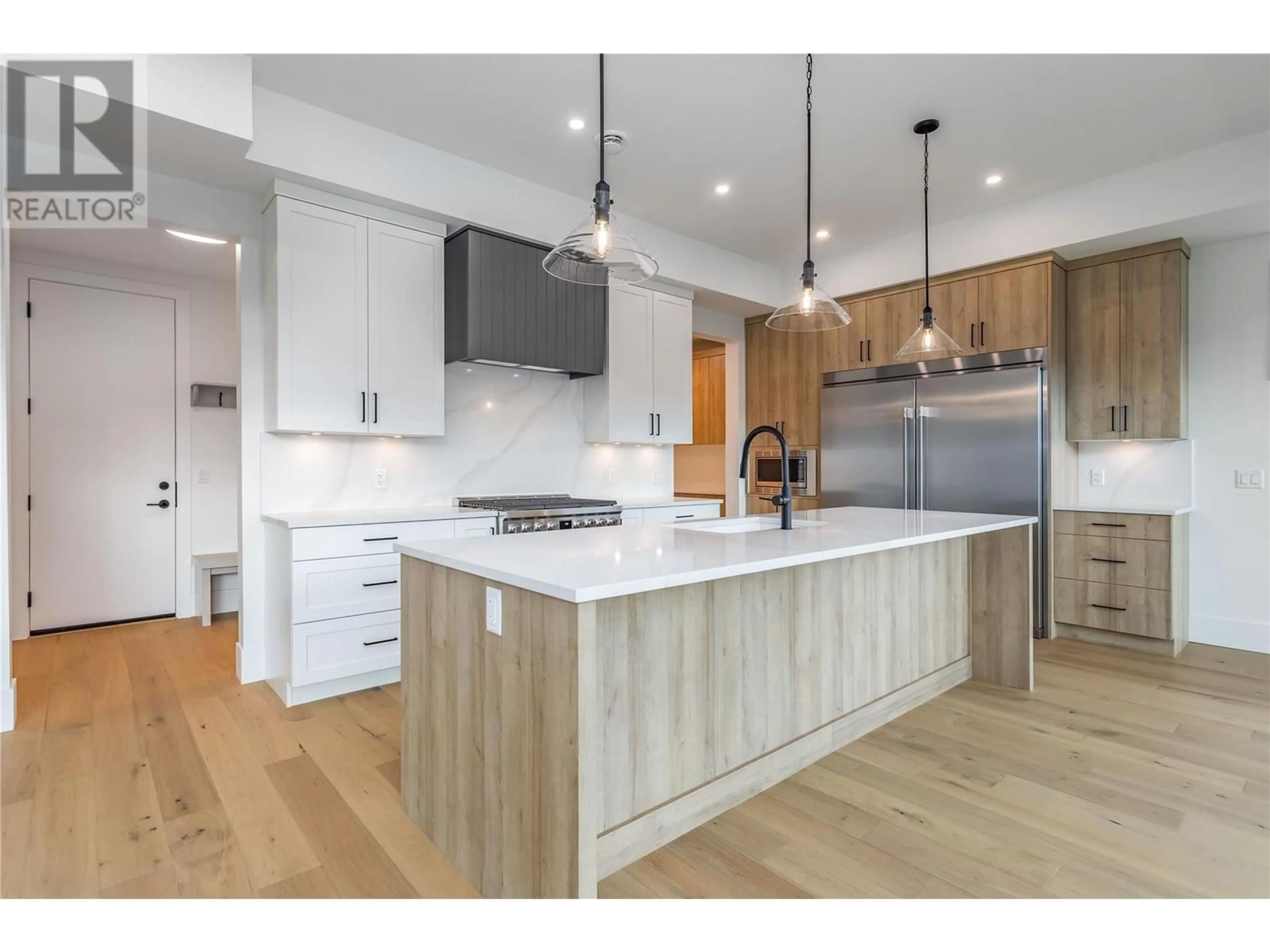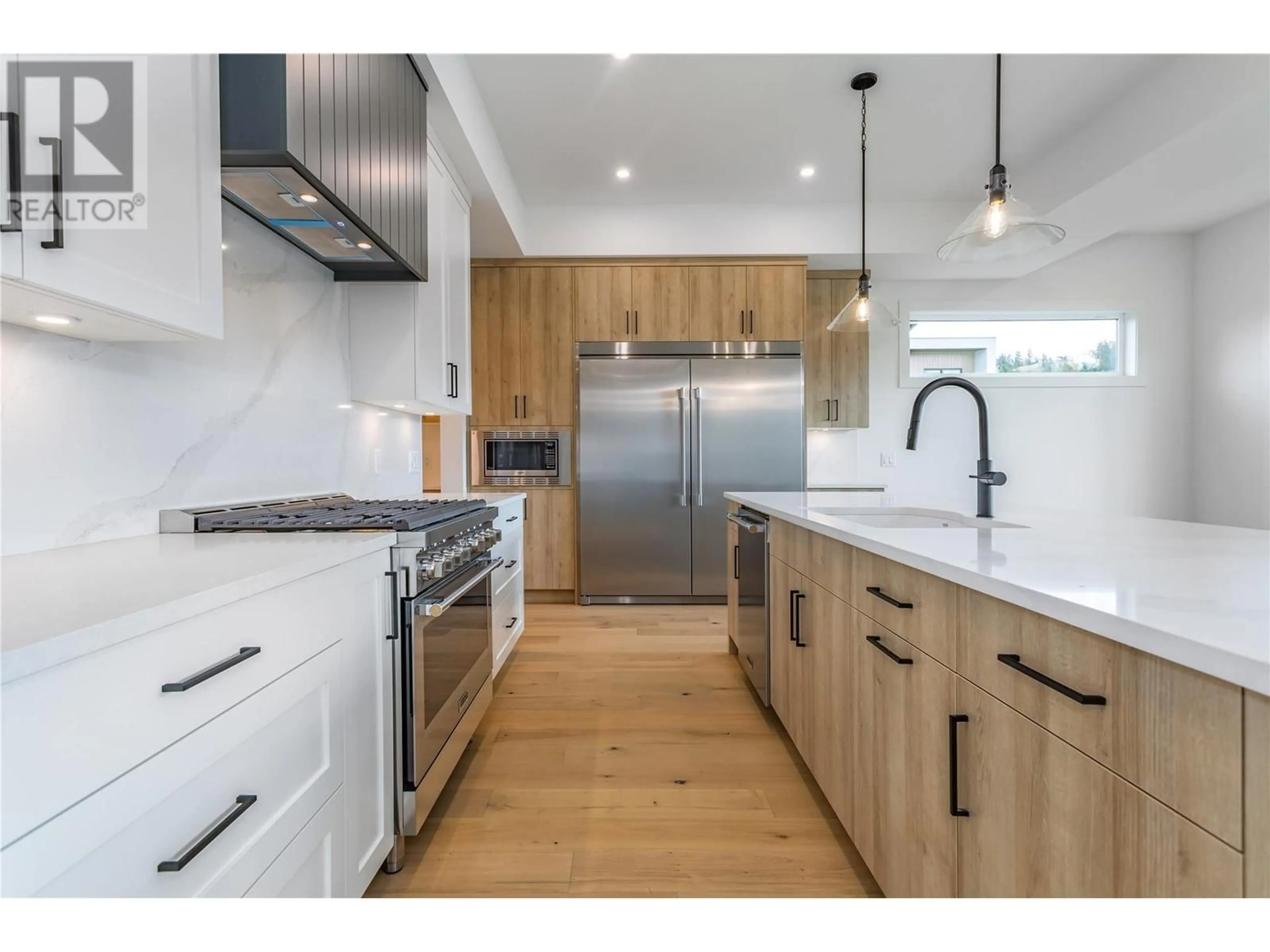907 BULL CRESCENT, Kelowna, British Columbia V1W0B6
Contact us about this property
Highlights
Estimated ValueThis is the price Wahi expects this property to sell for.
The calculation is powered by our Instant Home Value Estimate, which uses current market and property price trends to estimate your home’s value with a 90% accuracy rate.Not available
Price/Sqft$505/sqft
Est. Mortgage$6,438/mo
Tax Amount ()-
Days On Market107 days
Description
WELCOME TO THE ORCHARD IN THE MISSION - A BRAND NEW DEVELOPMENT WITH ALL HIGH END BUILDERS AND PROPERTIES!!! This home boasts a Very Creative Floor Plan with a 1 Bedroom plus Den, (1+Den) Legal Suite on the Upper Level of this home. Total 4 Bedrooms and 4 Bathrooms. High End Finishes Throughout with Professionally Landscaped [room for a shallower pool in the back yard] and irrigated outdoor space. Dog Wash, Secure Parcel Drop Box. Corner Lot - Ready for Occupancy. Close to Schools, Shopping, Walking / Hiking Trails, H2O Fitness Centre and more amenities. (id:39198)
Property Details
Interior
Features
Second level Floor
Full bathroom
5' x 9'Den
8' x 11'Bedroom
11' x 11'Loft
14' x 15'Exterior
Parking
Garage spaces -
Garage type -
Total parking spaces 4
Property History
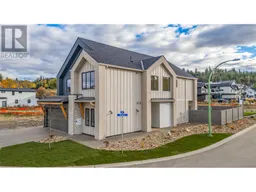 42
42
