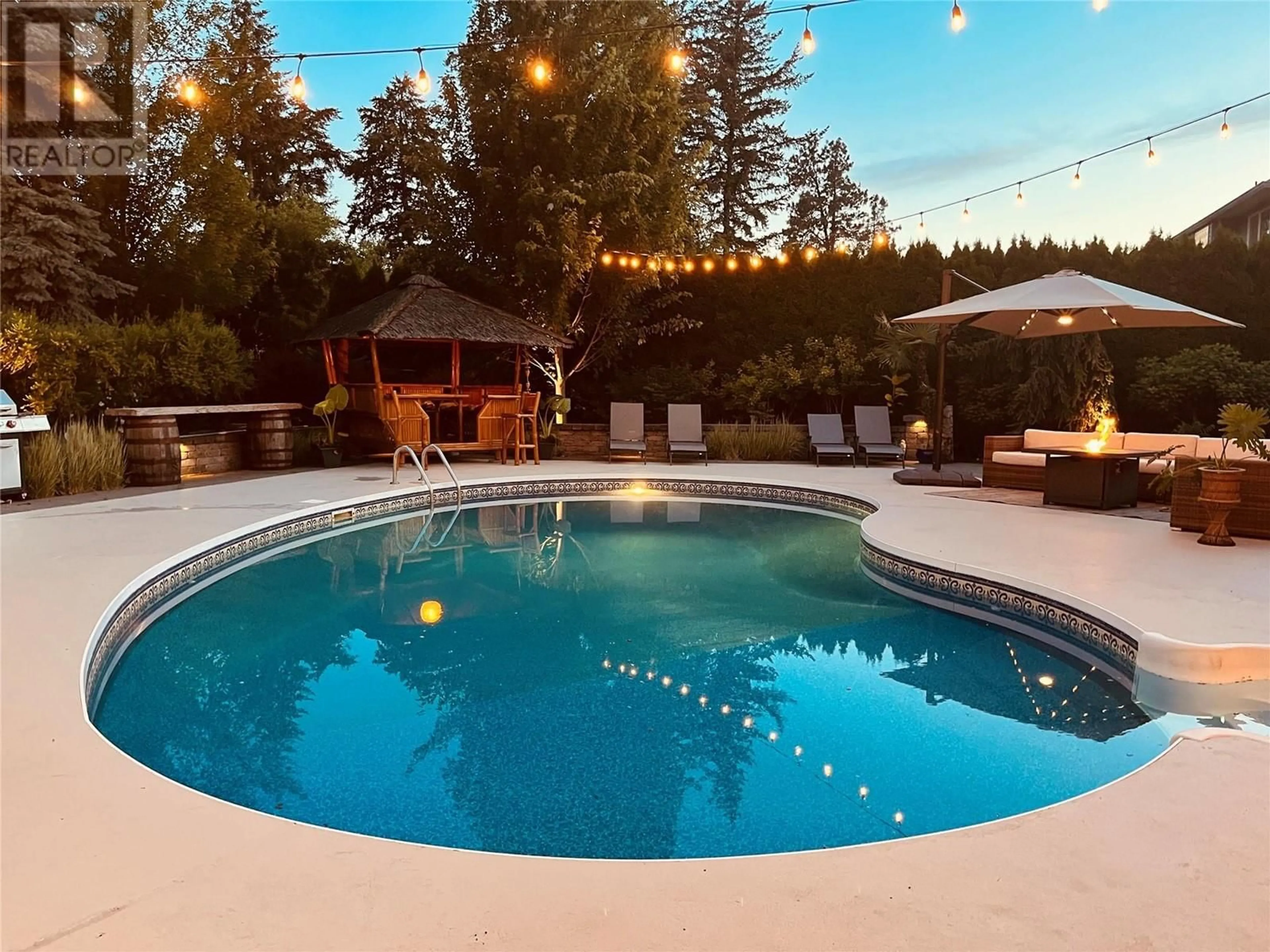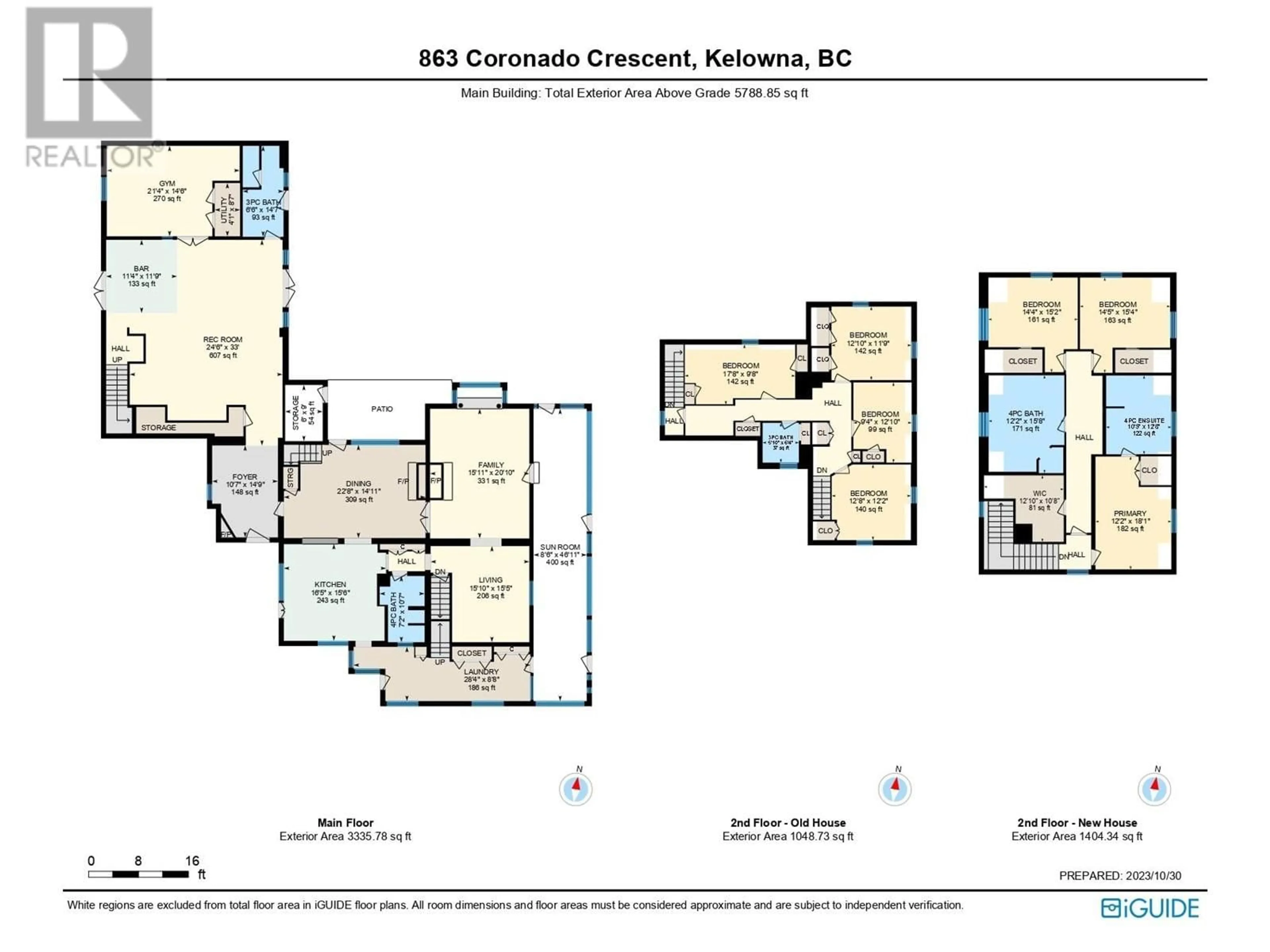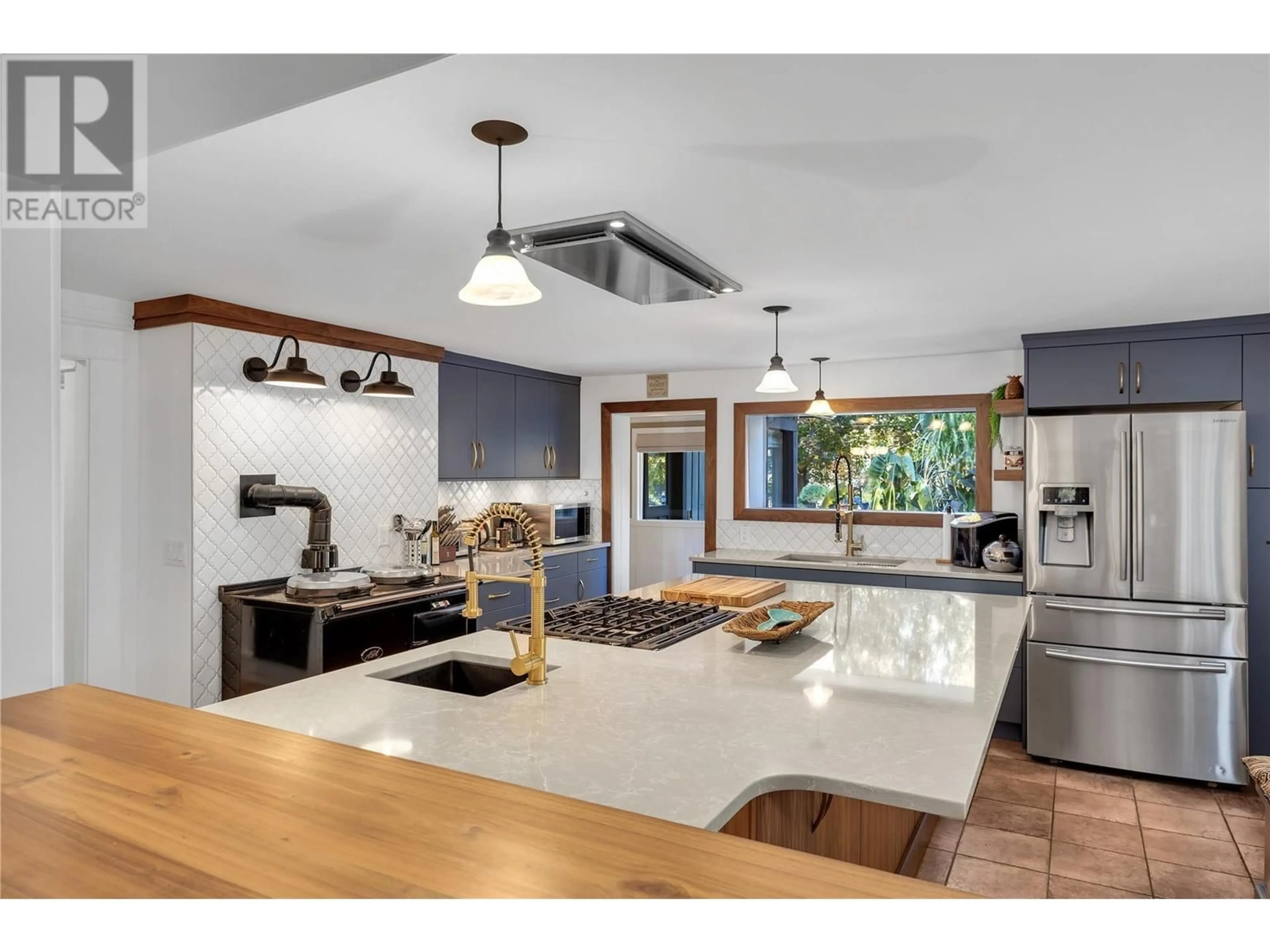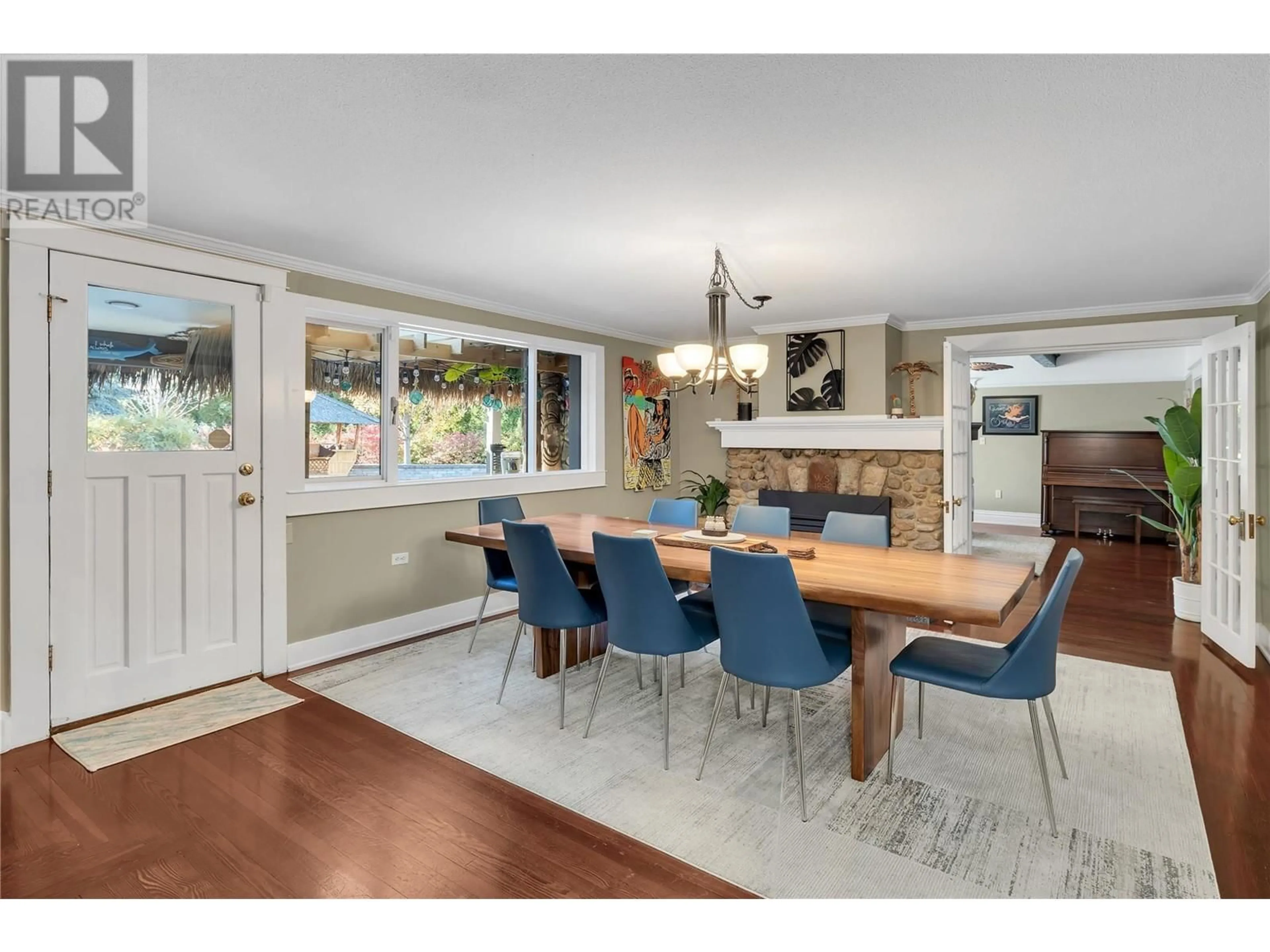863 CORONADO CRESCENT, Kelowna, British Columbia V1W2K3
Contact us about this property
Highlights
Estimated valueThis is the price Wahi expects this property to sell for.
The calculation is powered by our Instant Home Value Estimate, which uses current market and property price trends to estimate your home’s value with a 90% accuracy rate.Not available
Price/Sqft$289/sqft
Monthly cost
Open Calculator
Description
Exceptional estate in Kelowna’s sought-after Lower Mission: 7 bedrooms, 5 bathrooms, and over 5,700 sq. ft. of updated living space—perfect for multi-generational living or a long-term investment. The original West Wing blends rustic log-home charm with thoughtful modern updates. Highlights include a custom kitchen with Silestone quartz countertops, gas stove, wine fridge, large island, and vintage AGA stove. This wing also has 4 bedrooms, 2 bathrooms, 3 gas fireplaces, and a new four-zone AC/heating system. Hardwood floors and exposed wood beams bring character to the living and dining rooms, which open onto the pool deck. An East Wing addition was added in 2002 with a spacious gathering room, wood-burning fireplace, wet bar, home gym, recreation room, 3 more bedrooms, 3 bathrooms, and a second laundry. Major upgrades include a custom kitchen, new plumbing, 200-amp electrical, pool heater, and winter pool cover. Set on over half an acre, the outdoor space is a retreat with a triple detached garage, garden shed, mature landscaping with lighting and irrigation, ample parking, a pool, hot tub, and tiki bar. Located on a quiet street in the heart of Lower Mission—Kelowna’s famed “Street of Dreams”—you’re a short walk or bike ride to the beach, Mission Ridge Park, DeHart Park, and local favourites like Barn Owl Brewing and Dunnenzies. Forever home for entertaining family and friends or high-potential investment. (id:39198)
Property Details
Interior
Features
Second level Floor
Primary Bedroom
18'1'' x 12'2''Bedroom
15'4'' x 14'5''Bedroom
15'2'' x 14'4''4pc Ensuite bath
12'8'' x 10'5''Exterior
Features
Parking
Garage spaces -
Garage type -
Total parking spaces 13
Property History
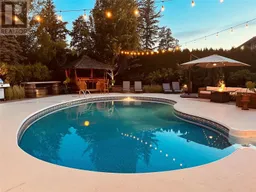 64
64
