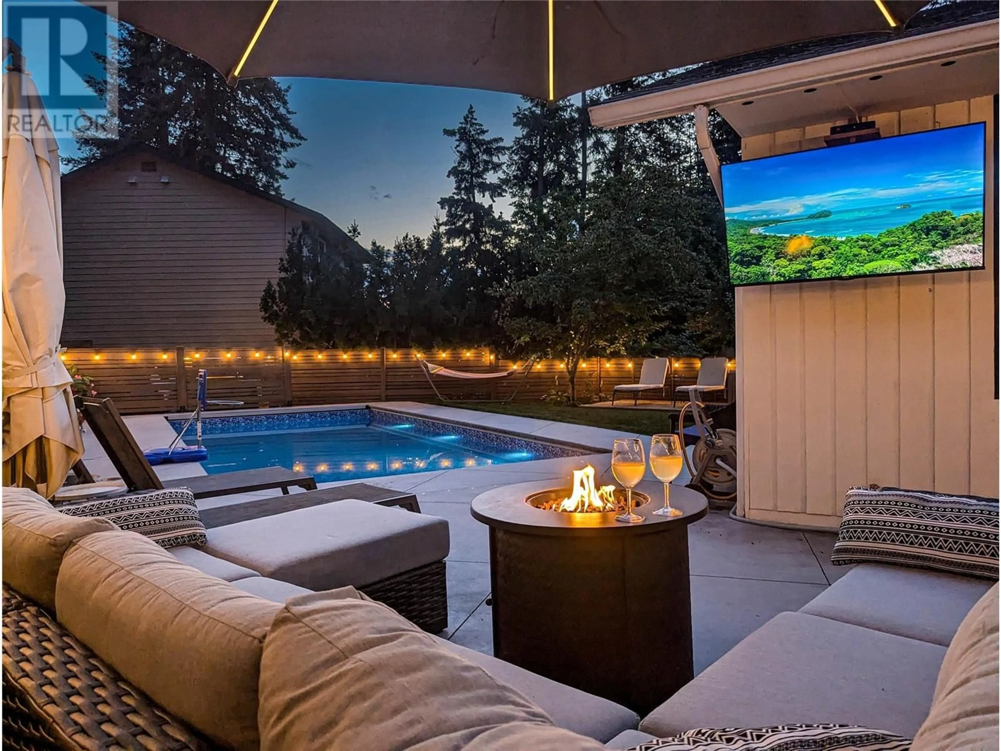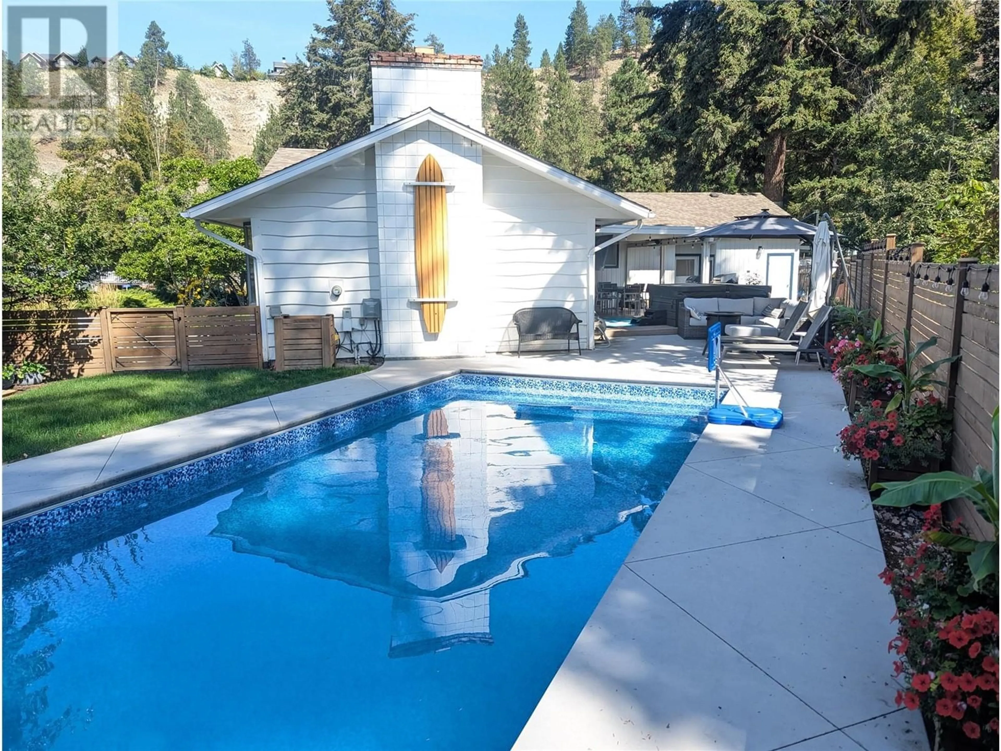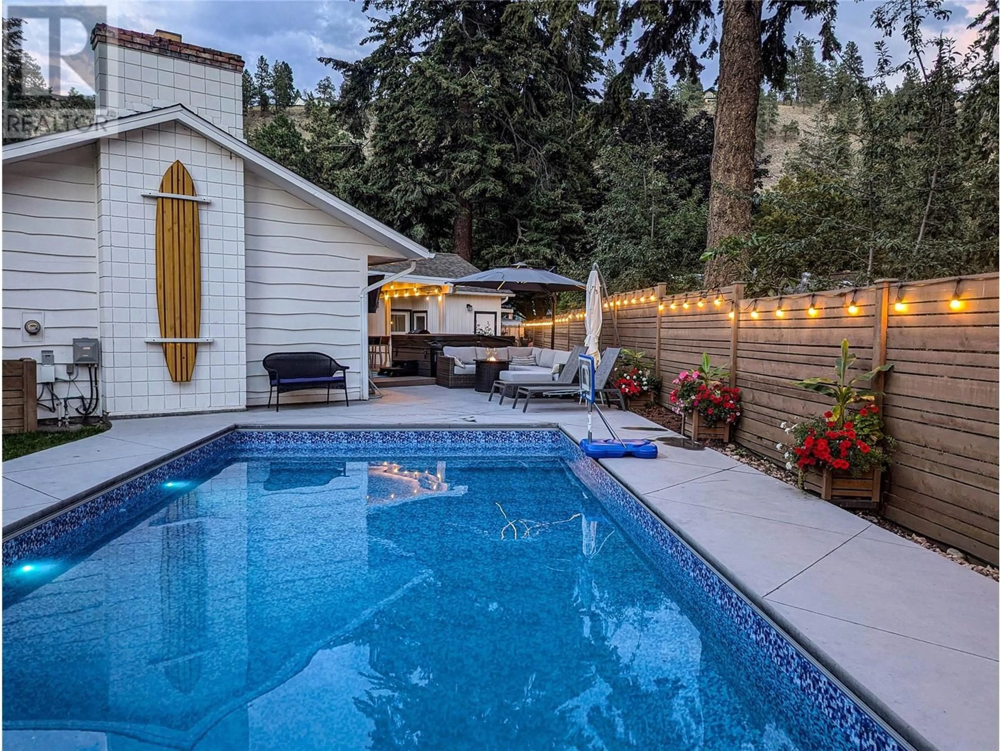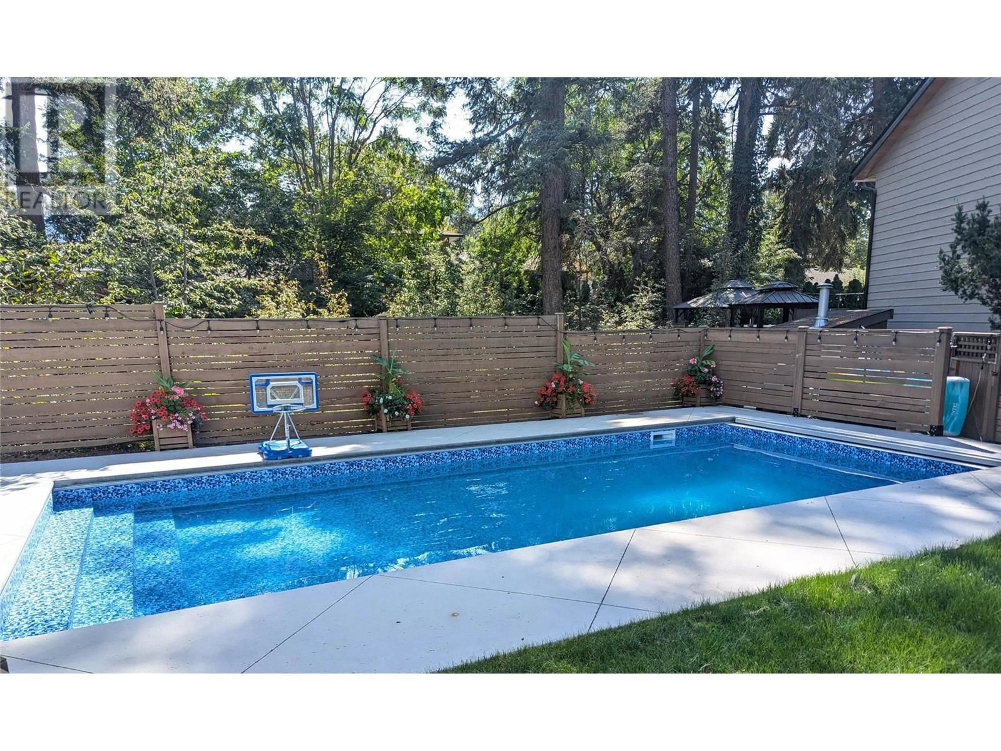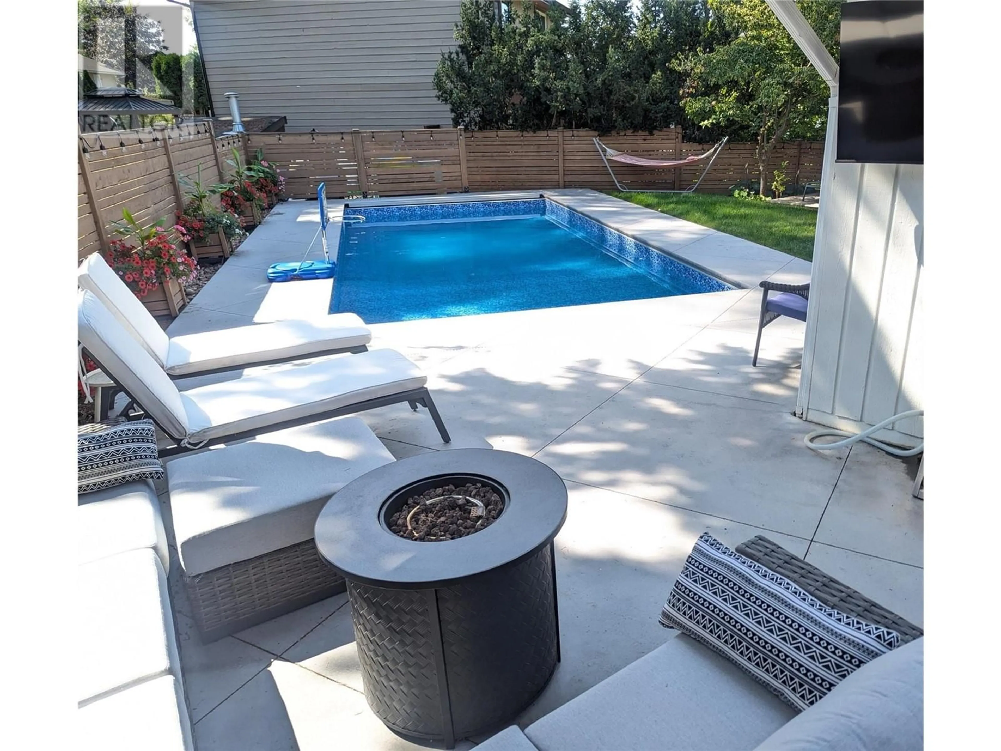831 Coronado Court, Kelowna, British Columbia V1W2J8
Contact us about this property
Highlights
Estimated ValueThis is the price Wahi expects this property to sell for.
The calculation is powered by our Instant Home Value Estimate, which uses current market and property price trends to estimate your home’s value with a 90% accuracy rate.Not available
Price/Sqft$514/sqft
Est. Mortgage$5,046/mo
Tax Amount ()-
Days On Market56 days
Description
Located on one of the most desirable streets in the Lower Mission, this beautiful, 4 bedroom, 3 bath rancher on a 0.24 acre super quiet, corner lot is surrounded by tall evergreens providing privacy throughout. The AMAZING, fully fenced and landscaped backyard features a huge covered patio, 3 year old hot tub and a 3 year old inground pool with automatic cover. This is the perfect space to relax and enjoy the amazing lifestyle that the Okanagan offers. This open plan rancher offers 3 bedrooms (one currently used as an office) and 2 full bathrooms including a primary bedroom ensuite with heated floors and large walk-in closet. The kitchen showcases white cabinetry, stainless steel appliances, a built-in wine fridge and a beautiful backsplash. The abundance of natural light on the main floor shows off the dark wooden beams & beautiful brick fireplace in the living room. The lower level has a large family room, 4th bedroom, laundry & bathroom. There is a single car garage and a double carport with electric car charging capabilities. Walking distance to the lake, schools, shops, restaurants, recreation, golf and parks including the new Dehart Community Park. Easy access to hiking and biking trails. This is a great Okanagan home for someone looking to downsize from the big house up the mountain. Or upgrade from townhome living to a detached home and enjoy the private outdoor spaces, pool and the easy biking/walking to the many amenities the Lower Mission offers. (id:39198)
Property Details
Interior
Features
Basement Floor
Bedroom
9'4'' x 12'10''Partial bathroom
7'10'' x 12'10''Family room
18'6'' x 14'6''Exterior
Features
Parking
Garage spaces 1
Garage type Attached Garage
Other parking spaces 0
Total parking spaces 1
Property History
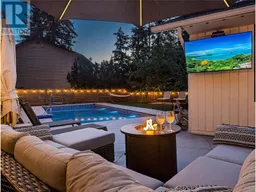 44
44
