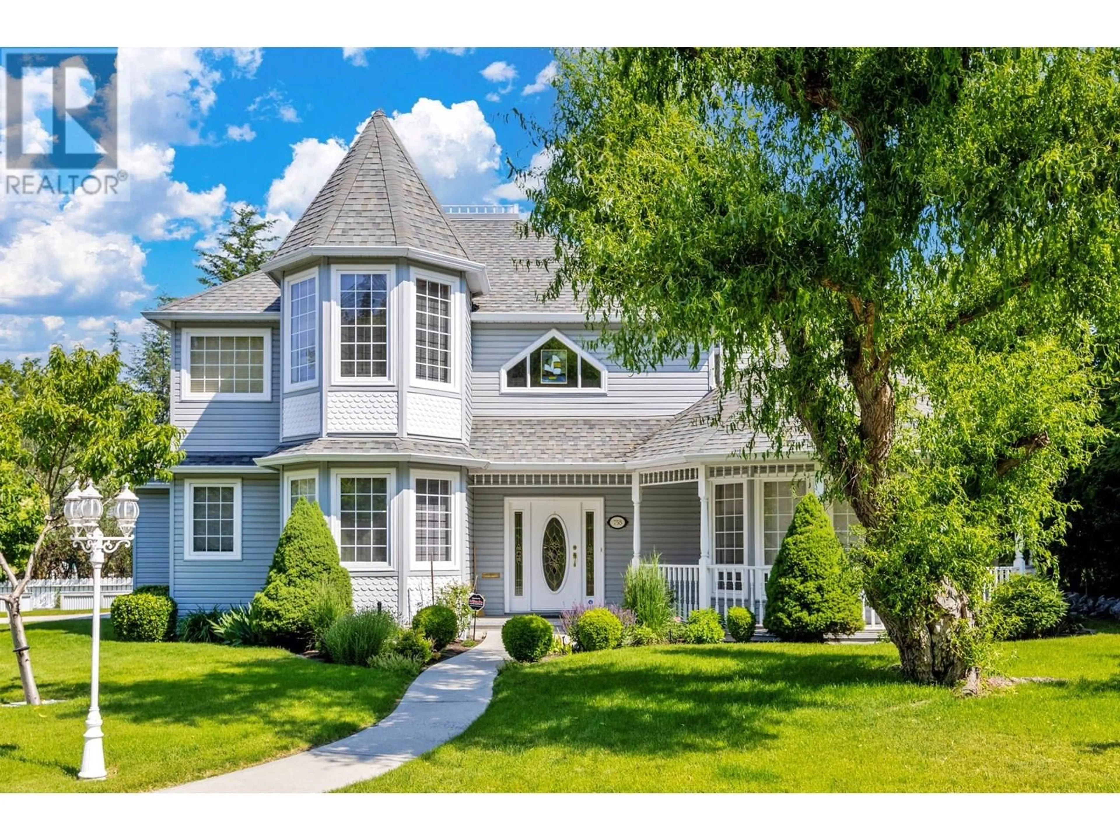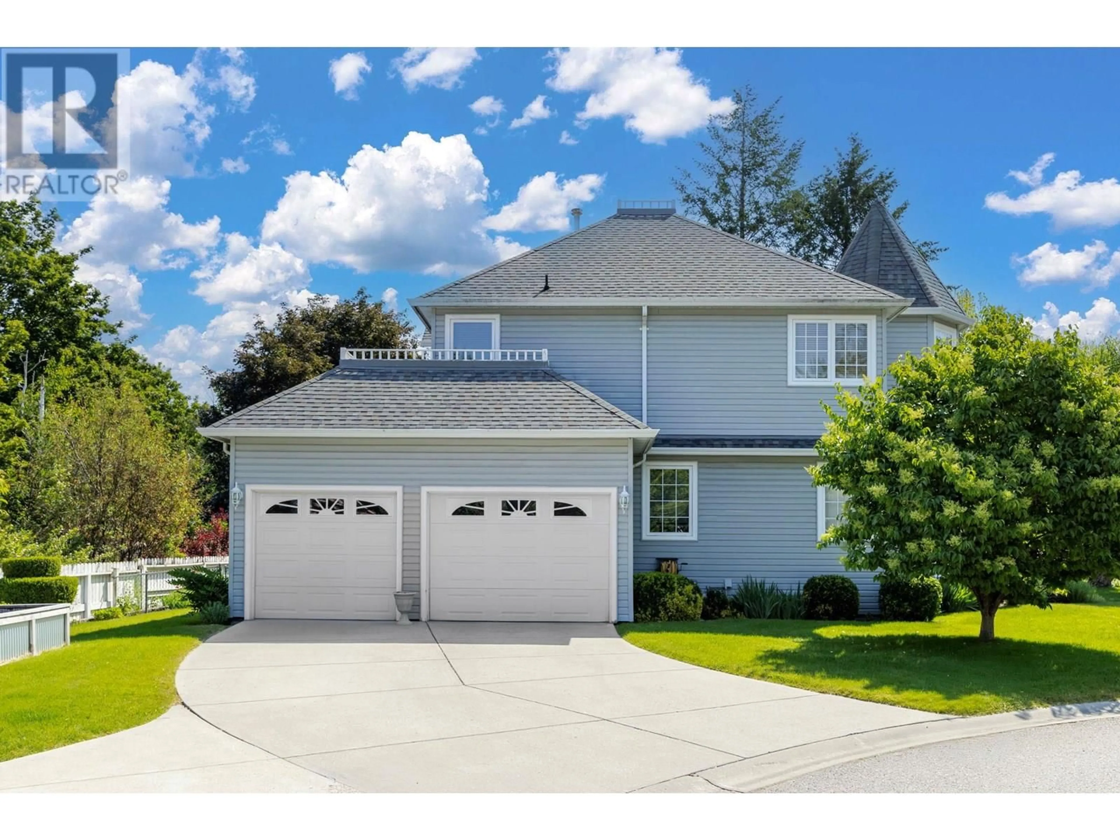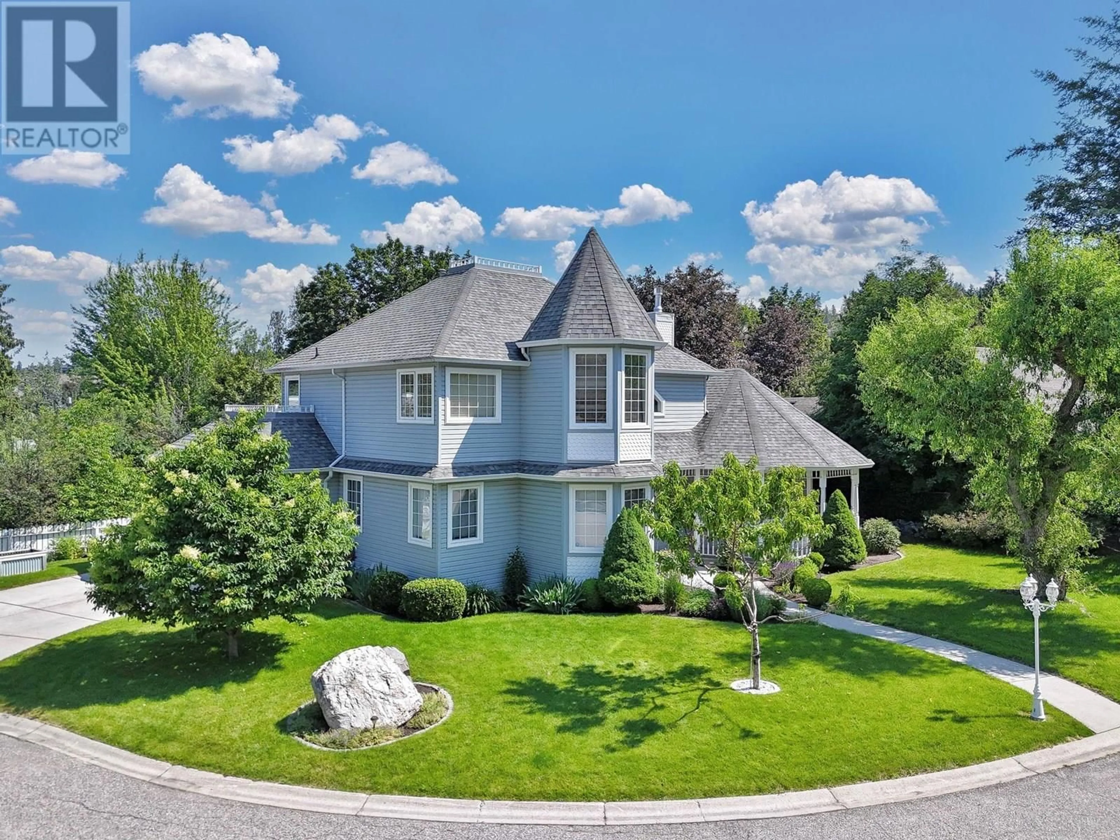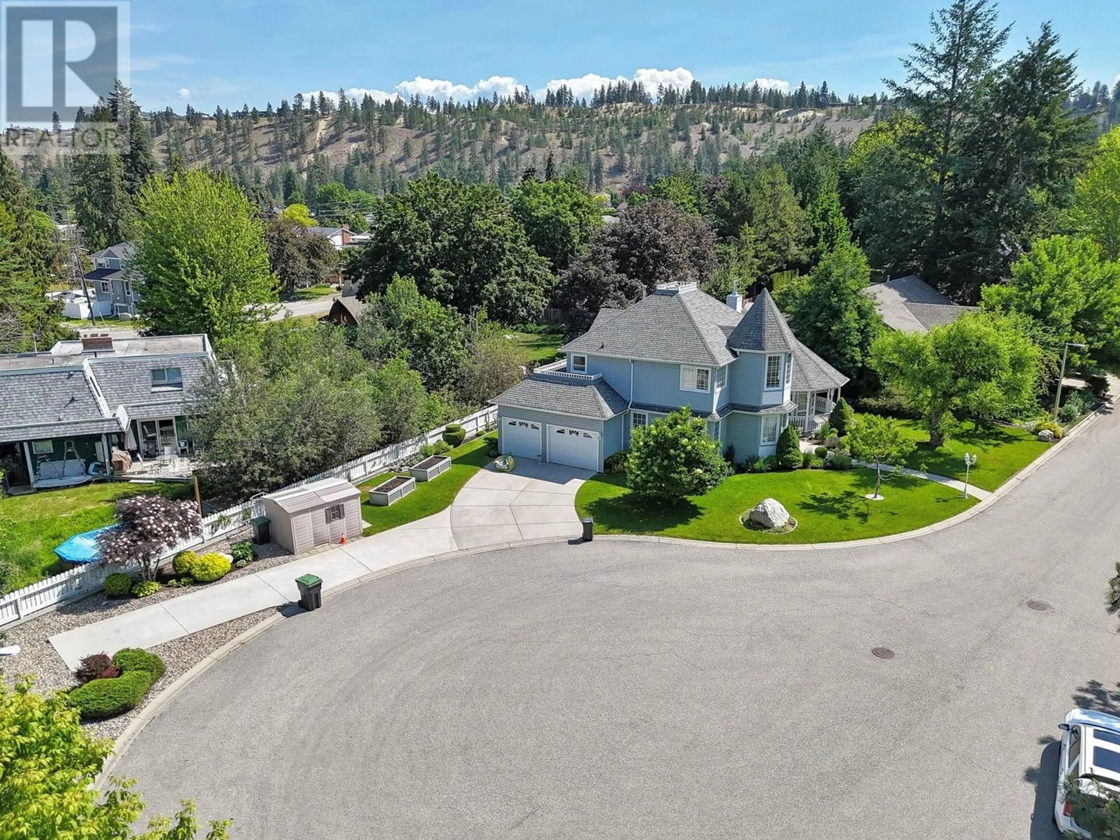758 VARNEY COURT, Kelowna, British Columbia V1W3Z2
Contact us about this property
Highlights
Estimated valueThis is the price Wahi expects this property to sell for.
The calculation is powered by our Instant Home Value Estimate, which uses current market and property price trends to estimate your home’s value with a 90% accuracy rate.Not available
Price/Sqft$421/sqft
Monthly cost
Open Calculator
Description
LOCATION Plus! A serene & charming street nestled beside Bellevue Creek. This beautiful 4 bed (3 up) + den, 2.5 bath home offers exceptional RV/boat parking, a spacious layout, & lush gardens. The main features hardwood flrs, a formal living/dining area w/newer gas f/p & high ceilings, a spacious granite-counter kitchen (new gas stove) overlooking the stunning gardens. Adjacent to the kitchen is a cozy family/sitting room, perfect for casual relaxation, with access to the cov. back deck, yard & hot tub. Mn flr bed/office, great for working from home, a convenient 2-pce guest bath & generous laundry. A grand foyer leads up to a bayed lofted space (ideal as a den, playrm or craft area) adds practicality & flexibility. The primary suite features vaulted ceilings, double doors, walk-in closet & 5-piece ensuite w/dual vanity, separate shower & large corner soaker tub. Two add'l beds share a full bath with skylight for lots of natural light & one of the beds even enjoys cheater ensuite access, making it a perfect guest or teen retreat. Whether you're relaxing on the covered back deck or enjoying the peaceful sounds of the creek from the front porch, this home offers a calm, connected lifestyle in one of Kelowna's most desirable neighbourhoods close to schools, shops, restaurants, brew pub & parks. Add'l highlights include a new furnace & a/c, security, newer b/i vac & leaf covers on gutters as well as super storage options in the crawl which has a full-height section as well! (id:39198)
Property Details
Interior
Features
Second level Floor
Den
9' x 9'Bedroom
9'11'' x 13'8''4pc Bathroom
Bedroom
9'11'' x 11'5''Exterior
Parking
Garage spaces -
Garage type -
Total parking spaces 6
Property History
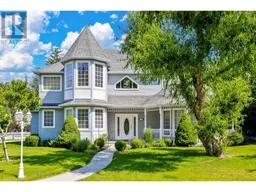 45
45
