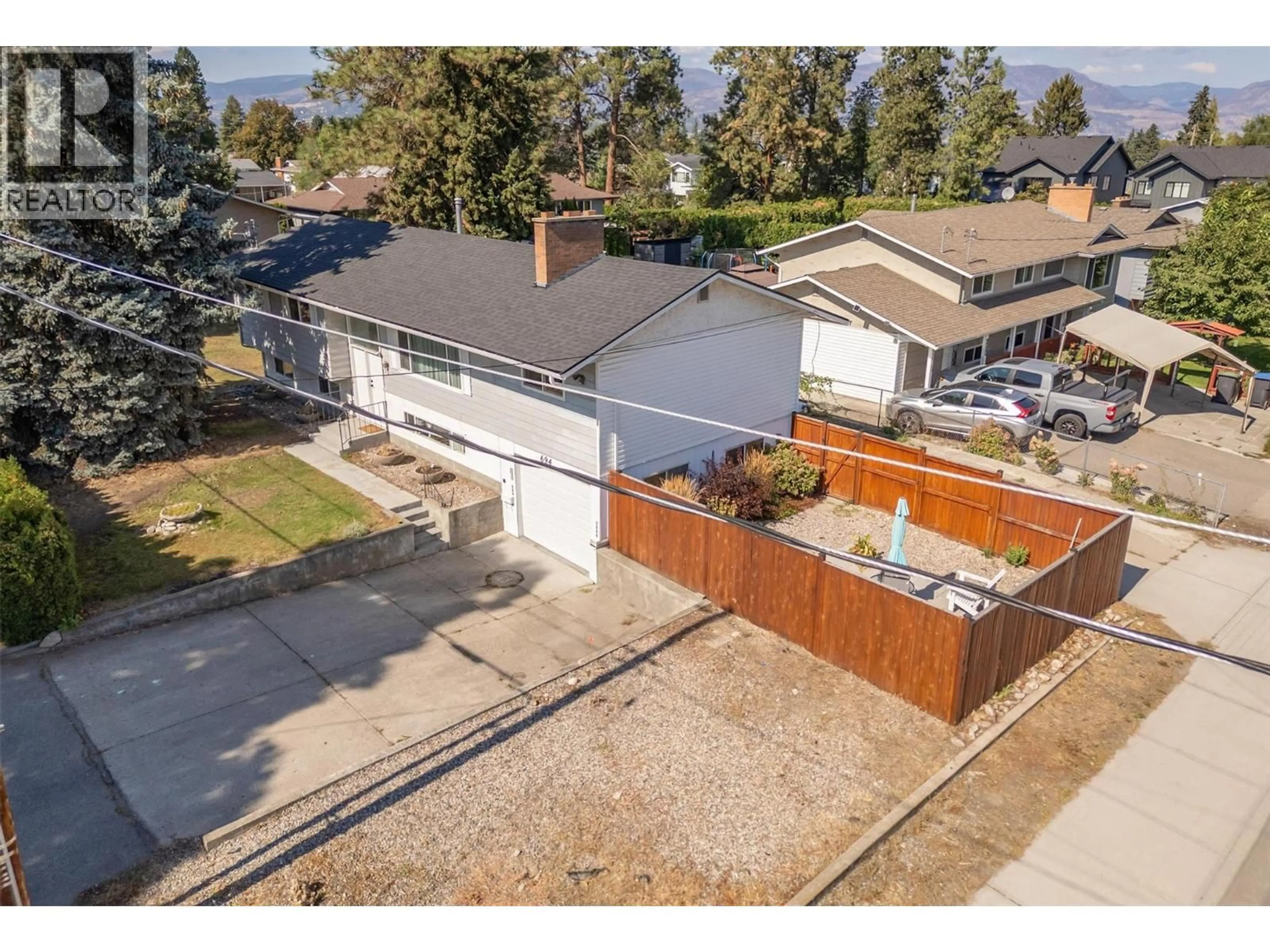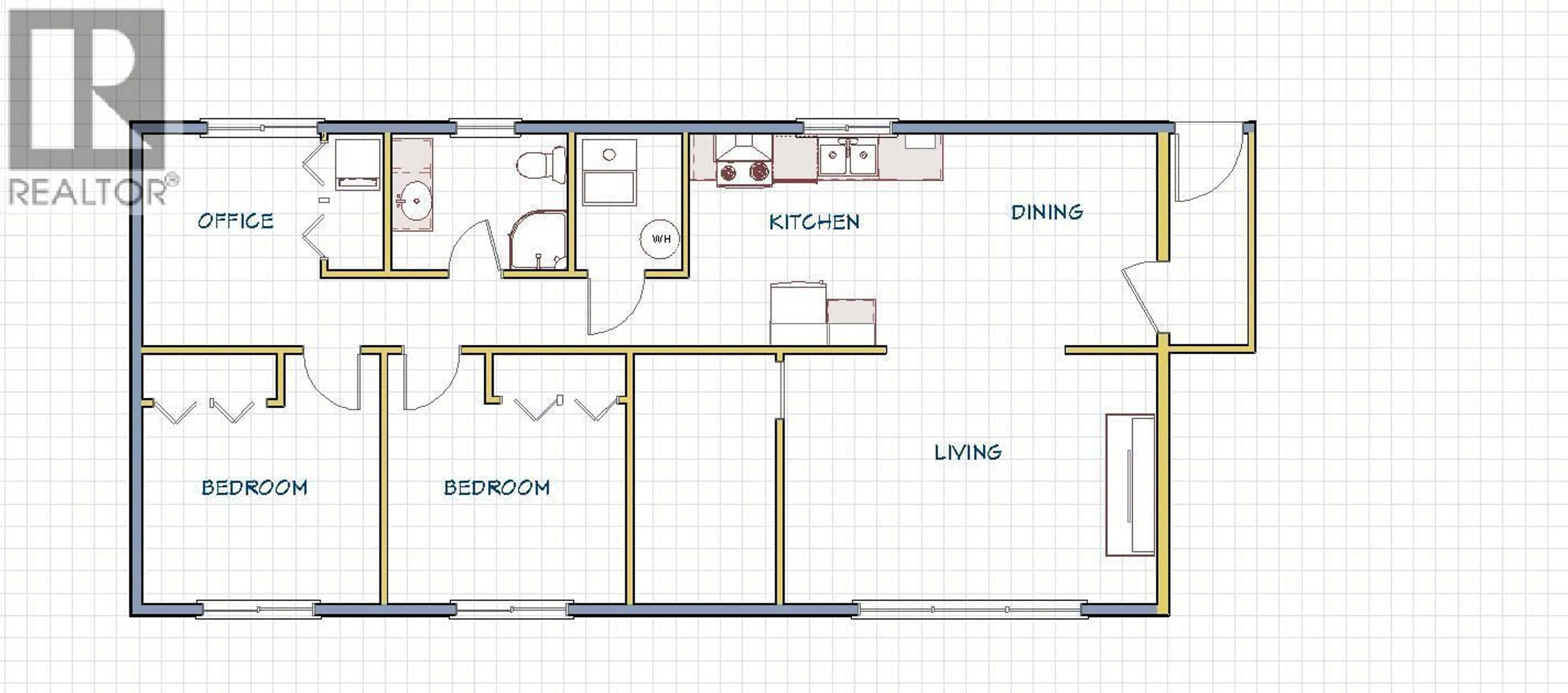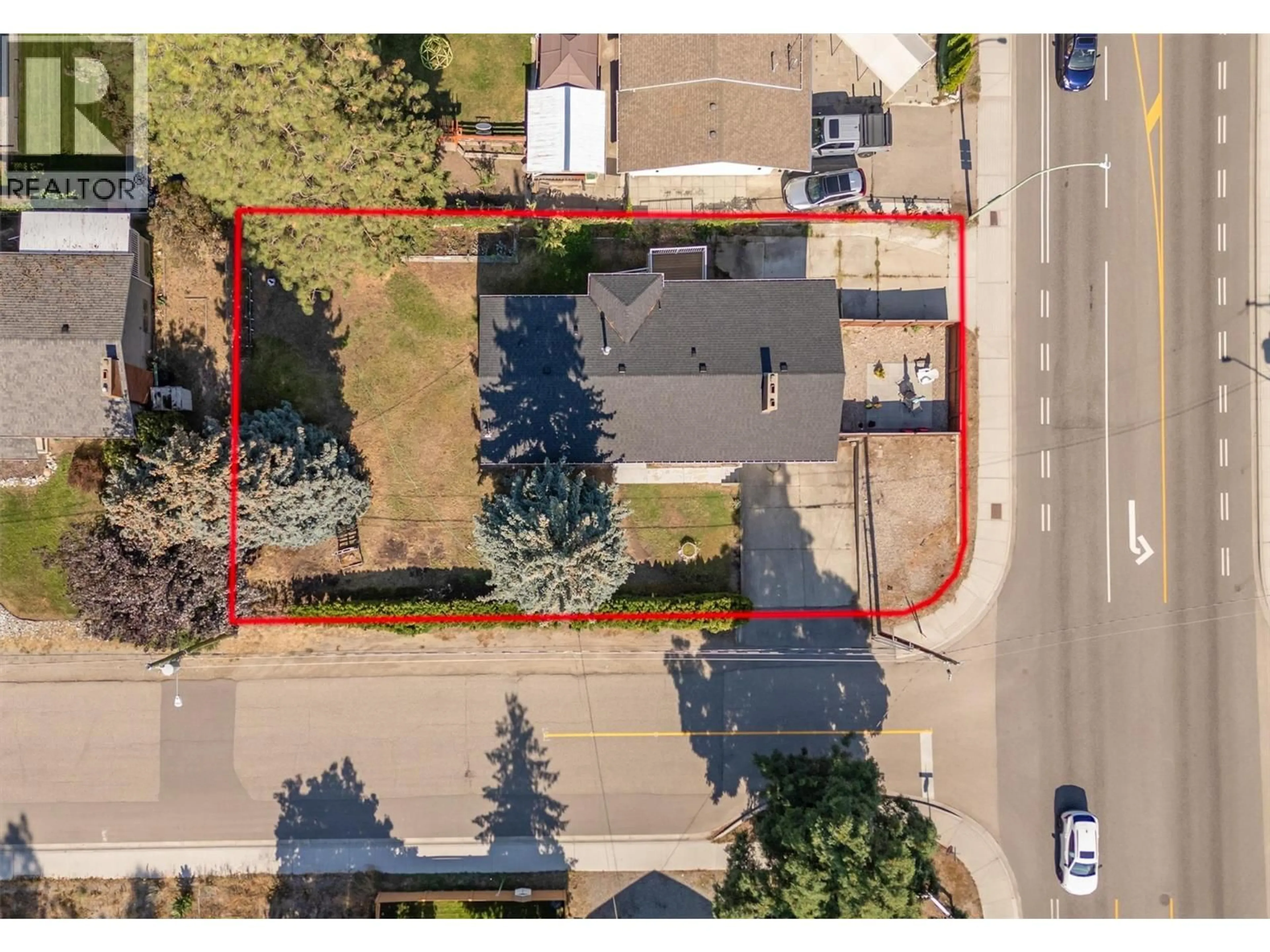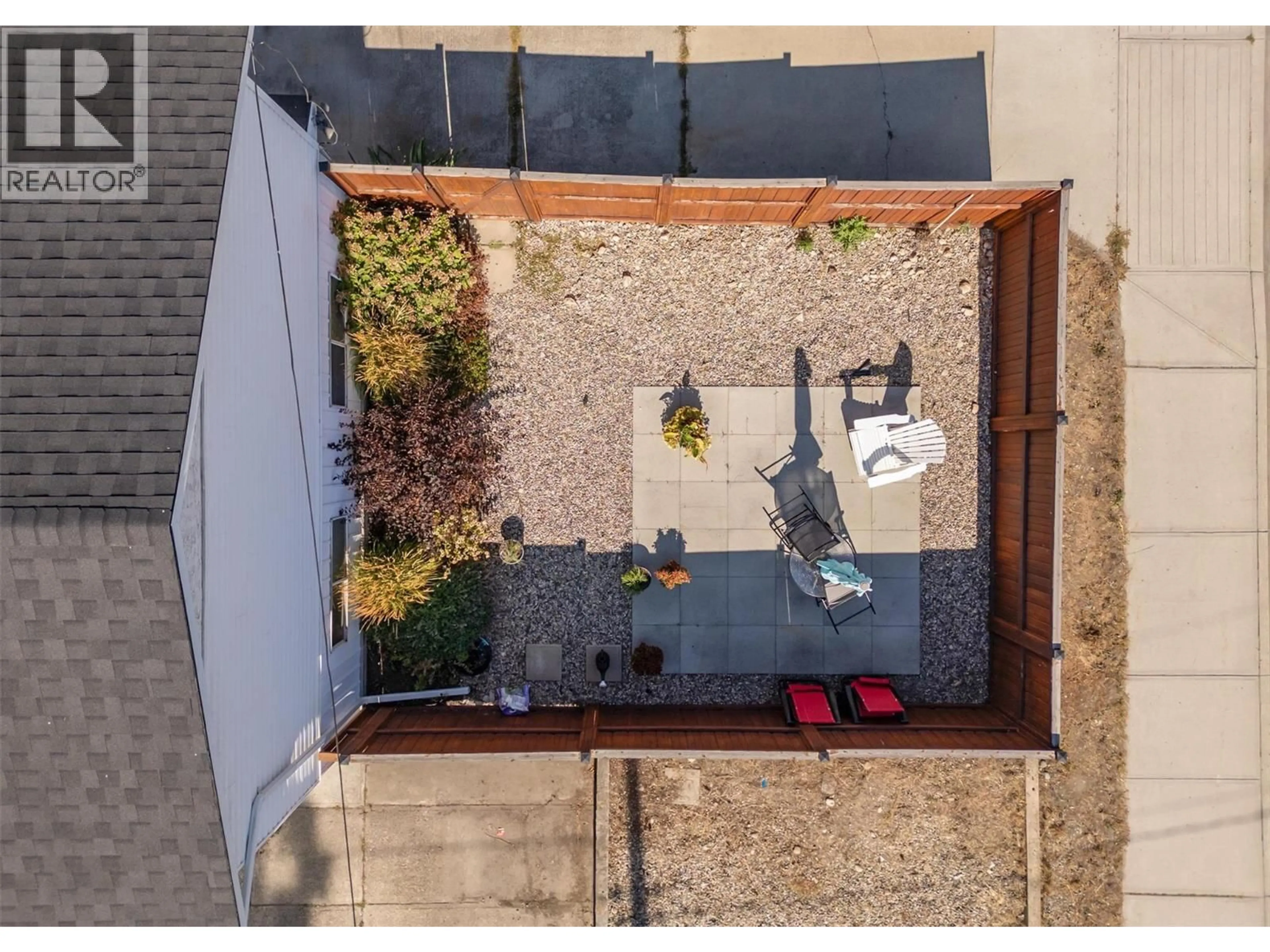694 TOZER AVENUE, Kelowna, British Columbia V1W2A6
Contact us about this property
Highlights
Estimated valueThis is the price Wahi expects this property to sell for.
The calculation is powered by our Instant Home Value Estimate, which uses current market and property price trends to estimate your home’s value with a 90% accuracy rate.Not available
Price/Sqft$368/sqft
Monthly cost
Open Calculator
Description
Don't miss out on this fantastic chance to move into a beautifully renovated property that includes a legal two-bedroom suite! The main floor features 3 bedrooms, an office, and two full bathrooms. The legal basement suite will be vacant starting November 1, 2025, and includes two bedrooms, a den, laundry and its own private yard and driveway. Single garage and ample parking space. This property has approx 117' frontage on Tozer Ave, and with the new BC regulations, there is potential to construct a secondary home on the side. A pre-designed house plan for this purpose is available to view, but it is strongly recommend that buyers conduct their own research and due diligence. Fully renovated in 2020 with new Electrical, new Plumbing, water heater, kitchen and counters. flooring, paint. New Roof & gutters 2024, New Deck 2024, new washer/dryer for main floor 2025. Located in the Lower Mission within walking distance to new Dehart park, Okanagan Mission High School & Dorothea Walker Elementary and only few min. to Frost Road plaza, (id:39198)
Property Details
Interior
Features
Additional Accommodation Floor
Bedroom
9' x 10'Dining room
8' x 8'Living room
16' x 11'Kitchen
10' x 9'Exterior
Parking
Garage spaces -
Garage type -
Total parking spaces 5
Property History
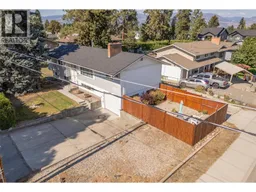 66
66
