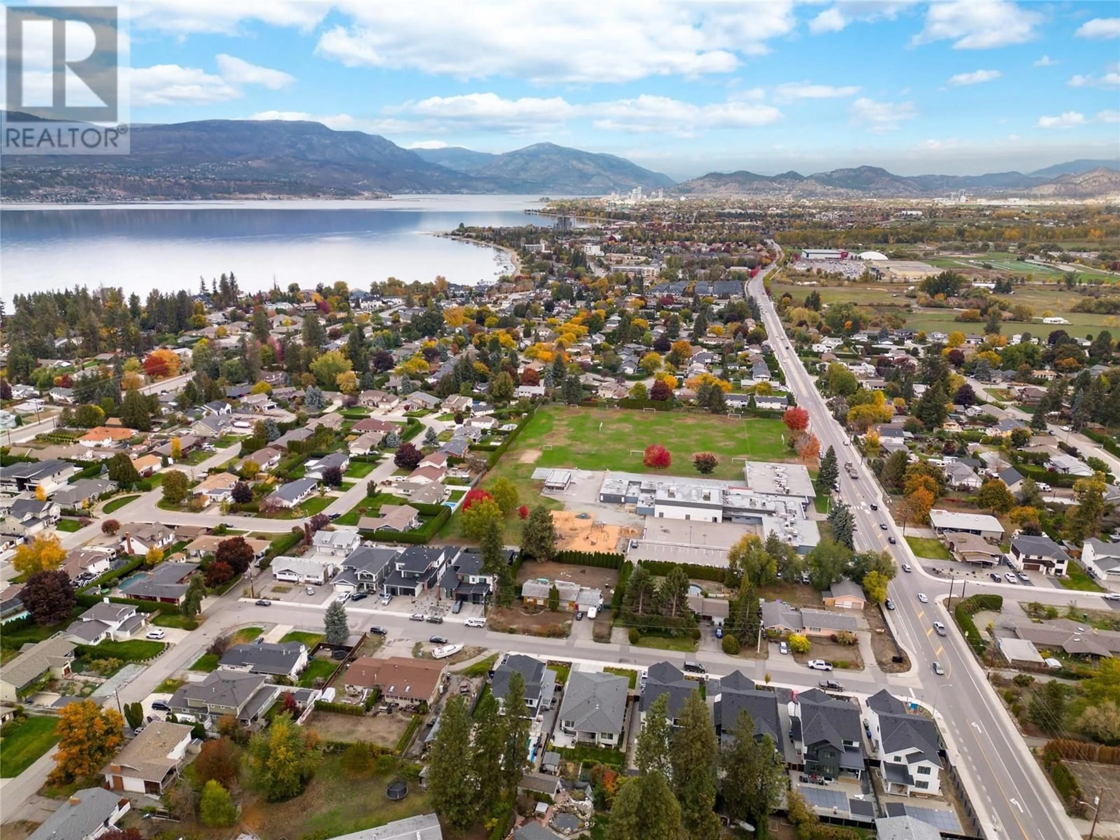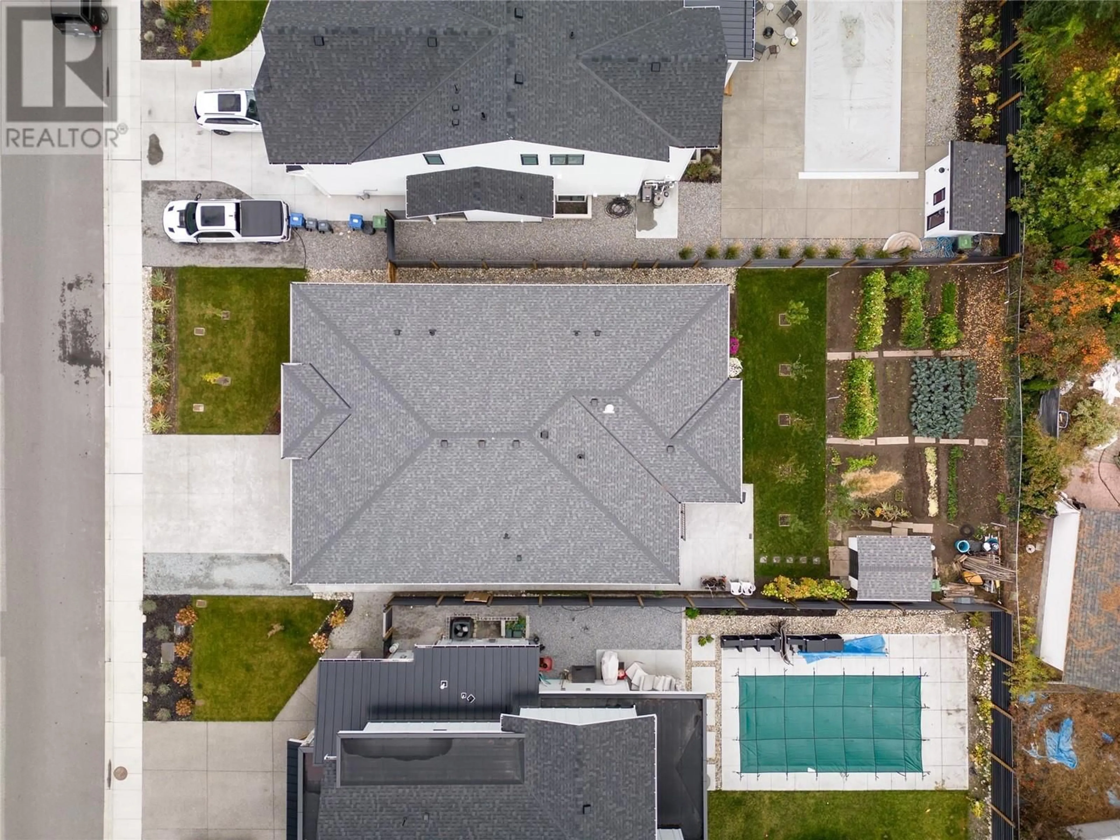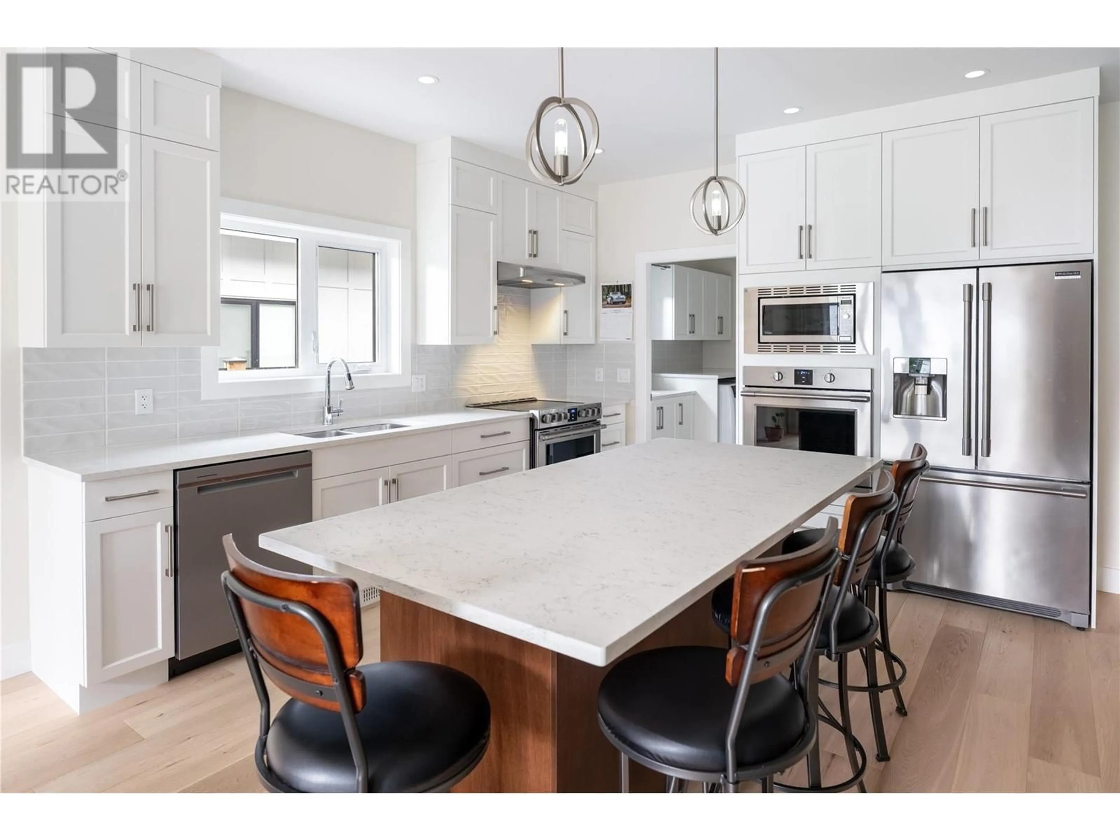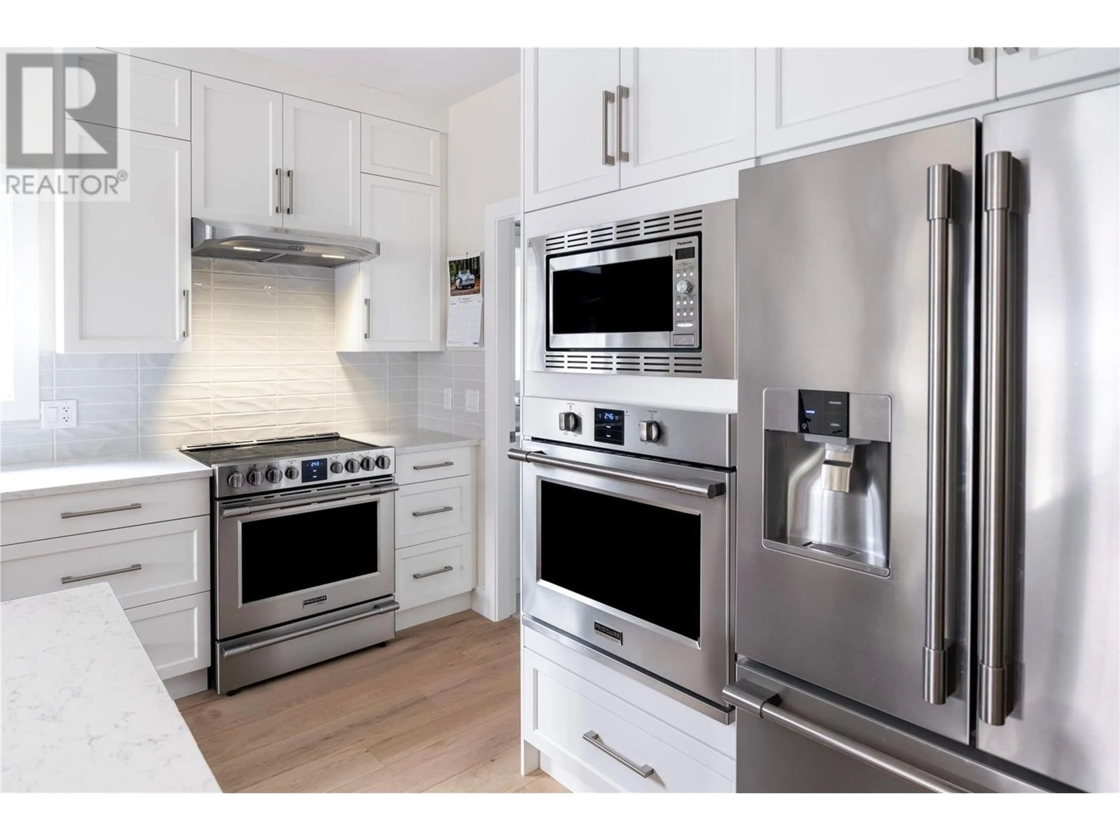685 BALSAM ROAD, Kelowna, British Columbia V1W1C1
Contact us about this property
Highlights
Estimated valueThis is the price Wahi expects this property to sell for.
The calculation is powered by our Instant Home Value Estimate, which uses current market and property price trends to estimate your home’s value with a 90% accuracy rate.Not available
Price/Sqft$417/sqft
Monthly cost
Open Calculator
Description
A rare opportunity to live in one of Kelowna’s most sought-after neighbourhoods! This immaculate, newly built south-facing rancher is located in the heart of Lower Mission—just minutes to top-rated schools, the lake, H2O Centre, Capital News Centre, restaurants & more. Thoughtfully designed with a bright, open-concept layout, the main level features wide plank engineered hardwood, quartz surfaces throughout & elegant finishes. The chef’s kitchen is equipped with stainless steel appliances, a large pantry & a quartz island with seating. A spacious living room with a floor-to-ceiling brick fireplace creates a warm, inviting atmosphere, while the family-sized dining area flows seamlessly to the covered deck—perfect for entertaining & enjoying the outdoors. The primary suite features a spa-inspired ensuite and large walk in closet. Two additional bedrooms complete the main level. Take your private elevator to the lower level, where you'll find a versatile flex room with wet bar, wine/cold room, an additional bedroom & a fully self-contained 1-bedroom legal suite—ideal for extended family or income potential. Step outside to your own backyard sanctuary. Set on a pool-sized lot, the garden retreat is a dream for outdoor enthusiasts—complete with mature peach/nectarine, plum, hazelnut & almond trees, raised garden beds, a shed & plenty of space to unwind or entertain. This home is more than just a place to live—it's a lifestyle in one of Kelowna’s best-loved communities. (id:39198)
Property Details
Interior
Features
Basement Floor
4pc Bathroom
Bedroom
11'6'' x 11'6''Living room
13'6'' x 11'6''Kitchen
13'6'' x 11'6''Exterior
Parking
Garage spaces -
Garage type -
Total parking spaces 5
Property History
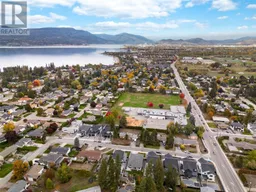 50
50
