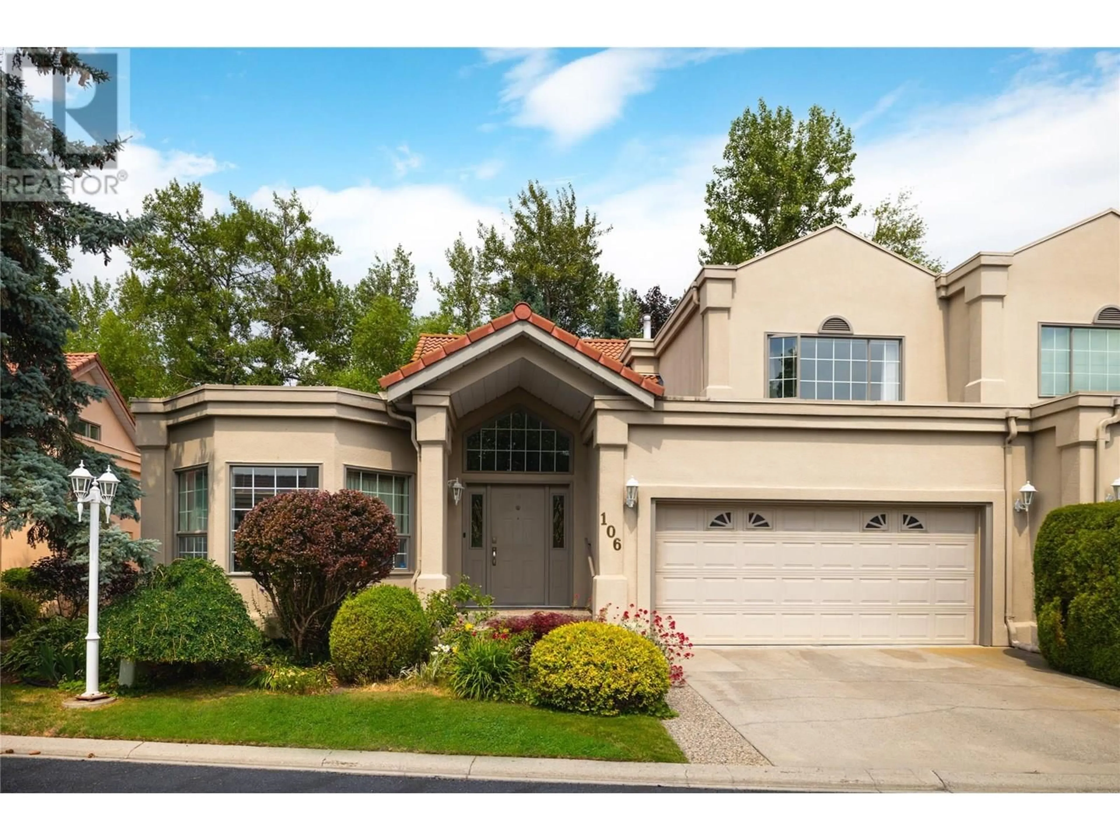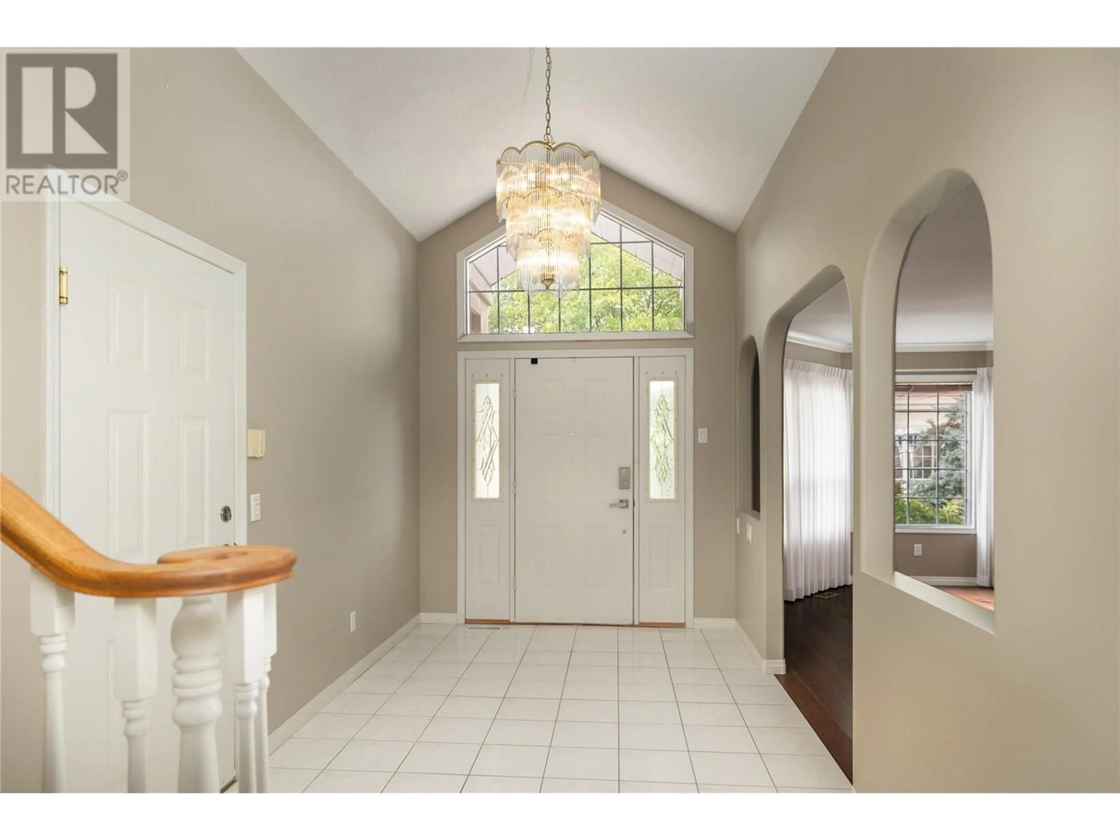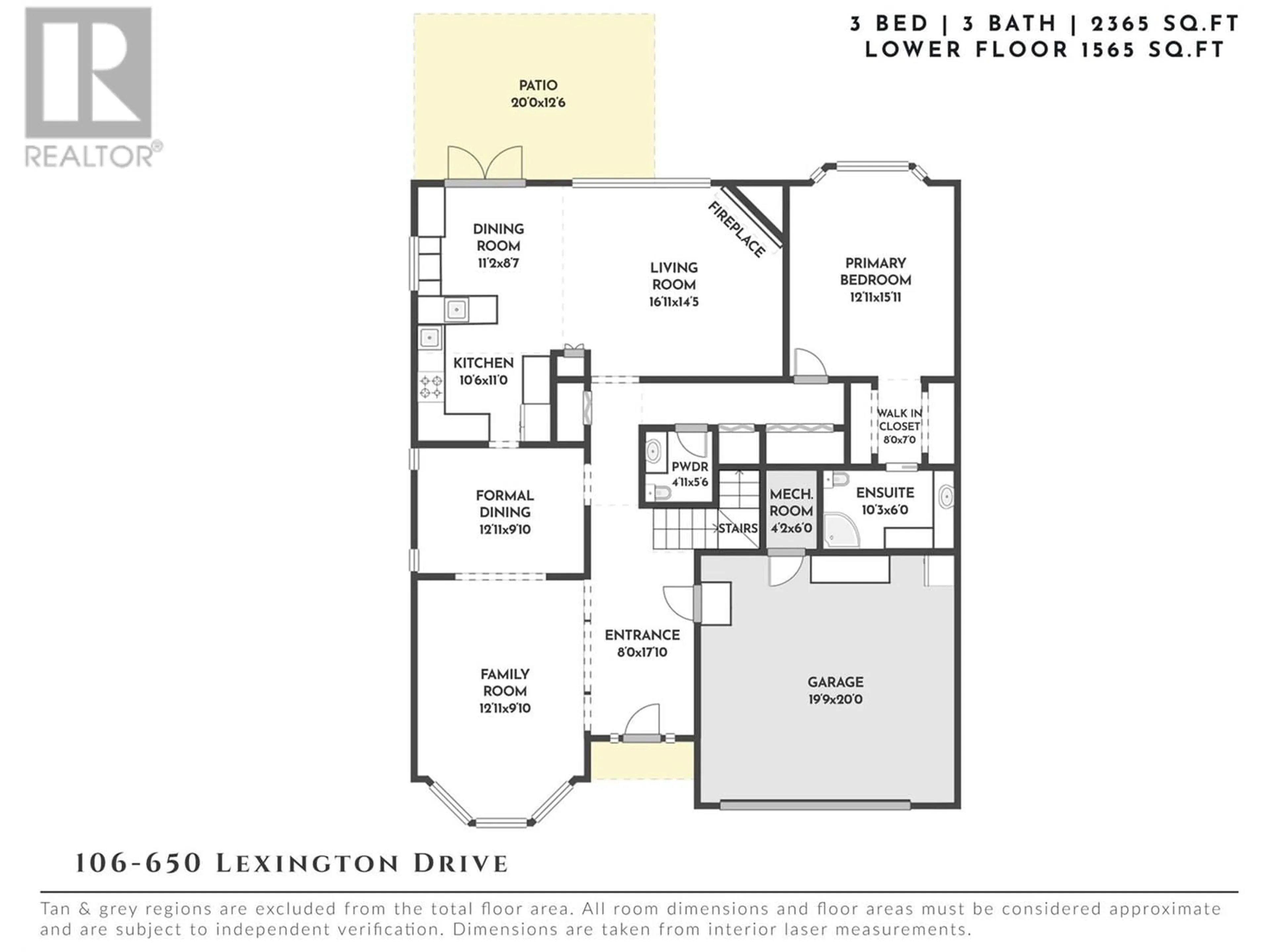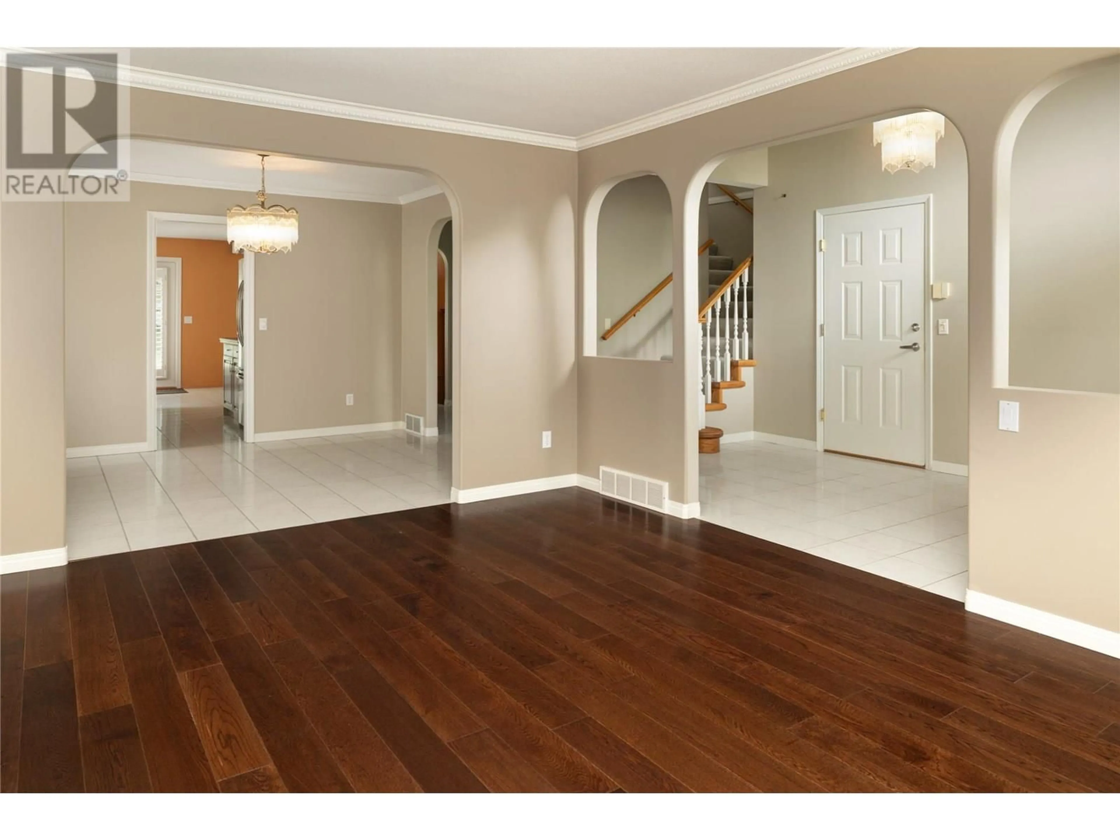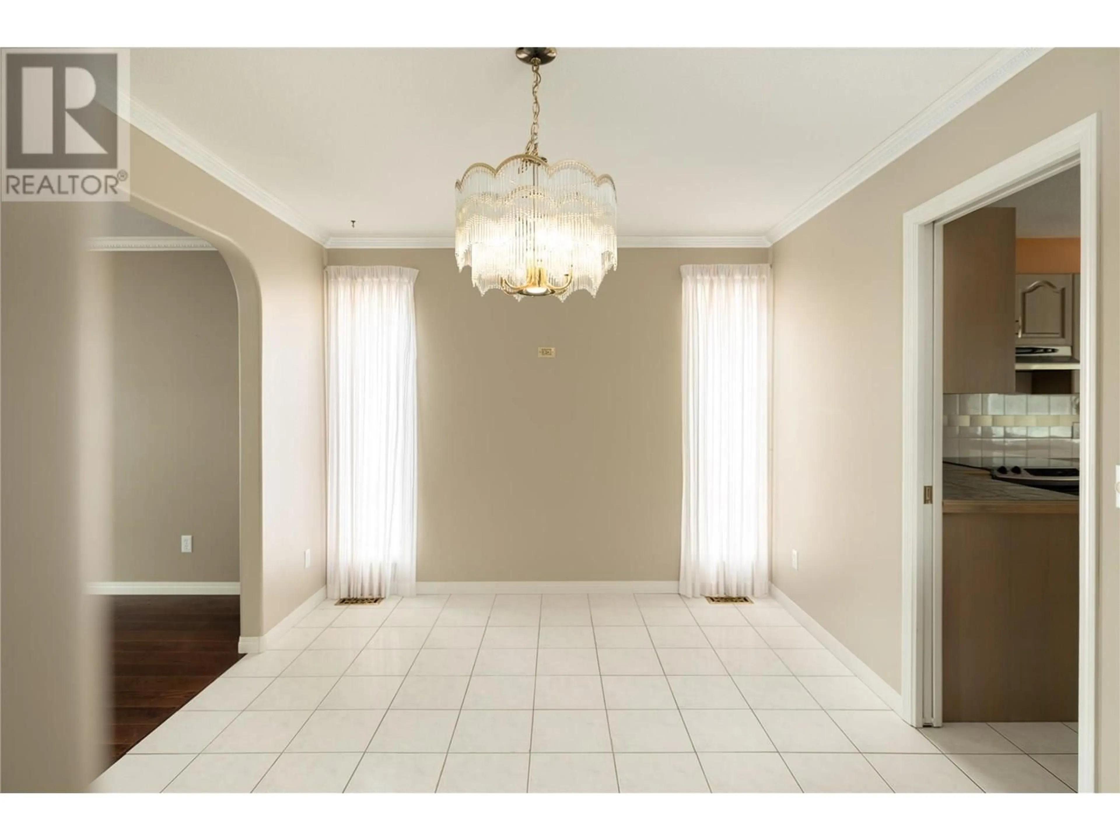106 - 650 LEXINGTON DRIVE, Kelowna, British Columbia V1W3B6
Contact us about this property
Highlights
Estimated valueThis is the price Wahi expects this property to sell for.
The calculation is powered by our Instant Home Value Estimate, which uses current market and property price trends to estimate your home’s value with a 90% accuracy rate.Not available
Price/Sqft$333/sqft
Monthly cost
Open Calculator
Description
Welcome to The Lexington — a sought-after, gated community in the heart of the Lower Mission offering a serene, low-maintenance lifestyle without compromise. Perfectly positioned backing onto the Mission Creek Greenway, this two-storey home offers the ideal balance of privacy, space, and walkability, with beaches, restaurants, and daily amenities just minutes away. Thoughtfully designed for main-floor living, the spacious layout features a formal living room, family room, and the primary bedroom on the main level, along with a full laundry room and bright kitchen that opens to a breakfast nook and cozy family area. A separate dining room easily accommodates family gatherings and holidays. Large windows bring in natural light while mature landscaping and greenway views create a peaceful backdrop. Upstairs, you’ll find two generously sized bedrooms, a full bathroom, and a versatile loft area—perfect for a home office, hobby space, or reading nook. The double garage and full driveway provide ample parking, and RV parking is also available within the community. Residents of The Lexington enjoy access to exceptional amenities, including a clubhouse with an indoor pool, fitness room, and outdoor hot tub. The grounds are beautifully maintained by the strata, including lawn care and mature trees, while homeowners are welcome to personalize their flower beds. Perimeter fencing, secure entry, and gated access to the Mission Greenway walking trails complete this well-rounded community. (id:39198)
Property Details
Interior
Features
Main level Floor
Dining room
8'7'' x 11'2''Kitchen
11'0'' x 10'6''Partial bathroom
5'6'' x 4'11''Foyer
17'10'' x 8'0''Exterior
Features
Parking
Garage spaces -
Garage type -
Total parking spaces 4
Condo Details
Inclusions
Property History
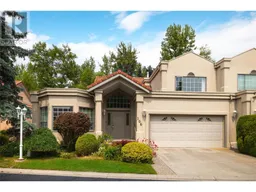 33
33
