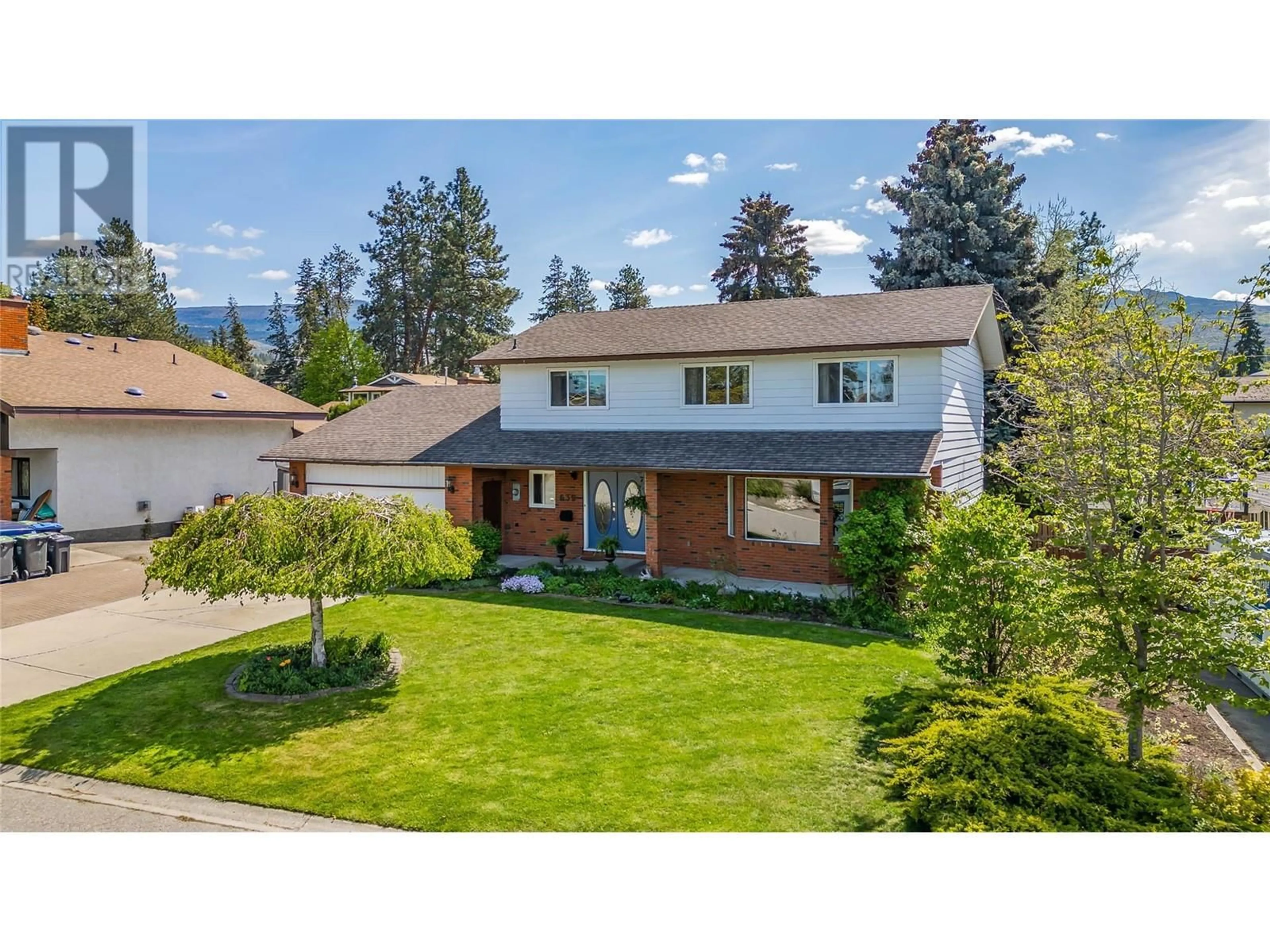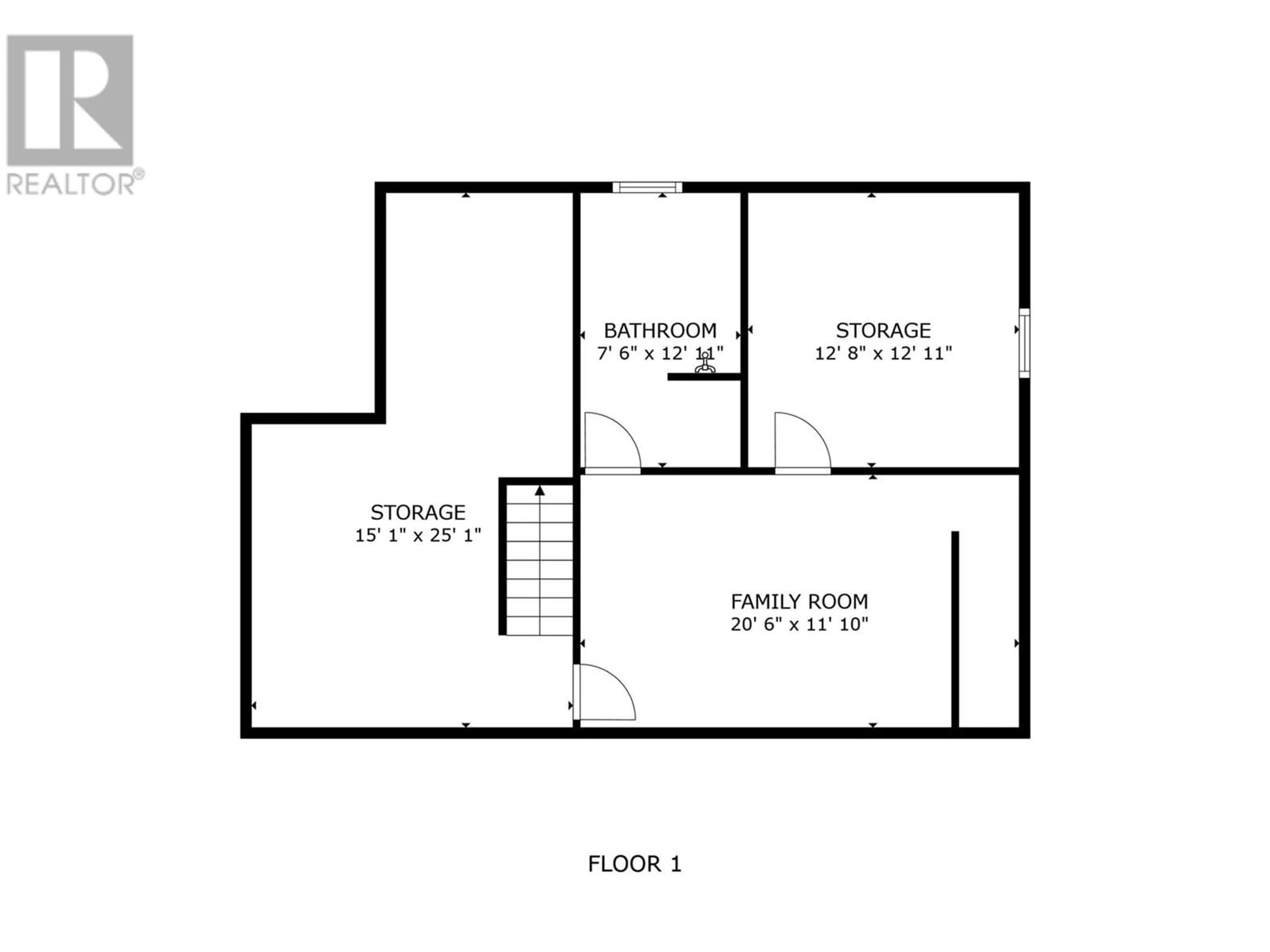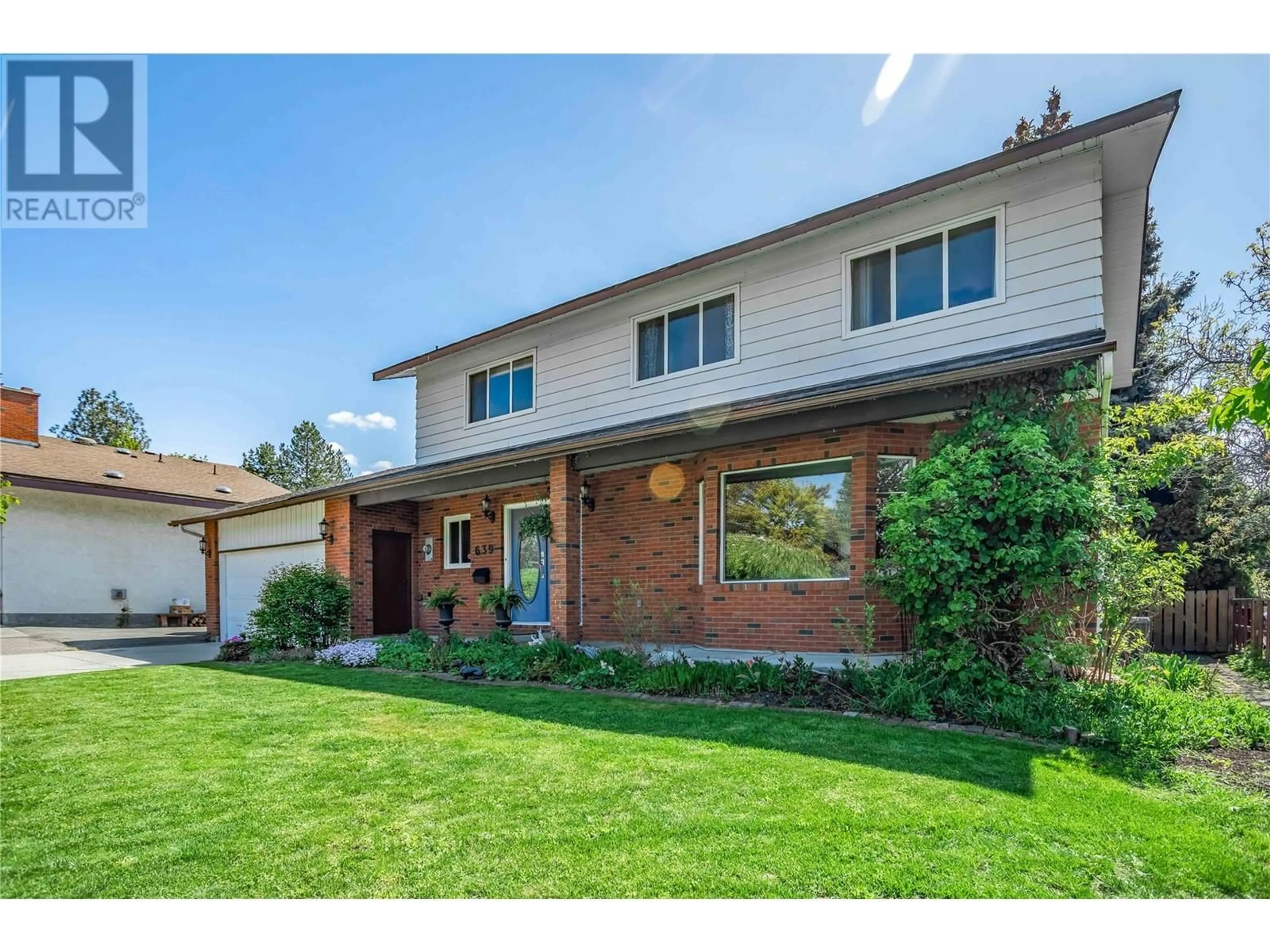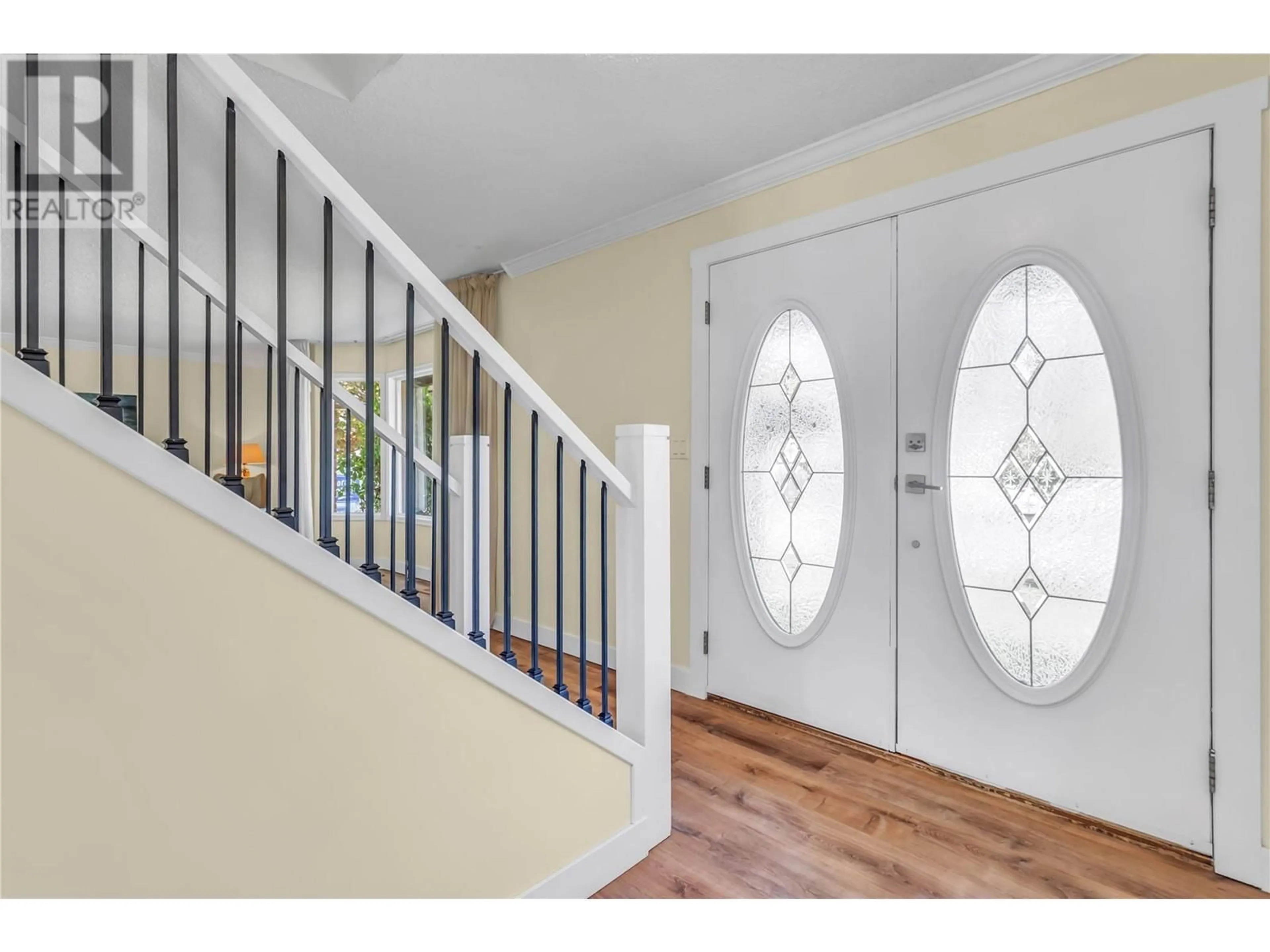639 TOMBY COURT, Kelowna, British Columbia V1W2K9
Contact us about this property
Highlights
Estimated valueThis is the price Wahi expects this property to sell for.
The calculation is powered by our Instant Home Value Estimate, which uses current market and property price trends to estimate your home’s value with a 90% accuracy rate.Not available
Price/Sqft$435/sqft
Monthly cost
Open Calculator
Description
Welcome to 639 Tomby Court! Beautifully maintained family home in Kelowna’s coveted Lower Mission! This spacious 4-bed, 3-bath home offers a bright, functional layout perfect for growing families. The main floor features a grand entry, formal living and dining rooms, a cozy family room with gas fireplace, and an open-concept kitchen with gas stove, wall oven, a built-in microwave, and new fridge. Enjoy meals in the sunny breakfast nook or entertain in style indoors and out, with direct access to a beautifully landscaped, fully fenced, pool-sized backyard. Also on the main level: a 3-piece bath, laundry room, and large double garage. Upstairs, the primary suite includes a walk-in closet and ensuite, while three additional bedrooms share a spacious 5-piece bath with double sinks and a tub. The partly finished basement offers a rec room and extra storage, plus room to customize- whether a gym, media room, or extra bedroom and bath. Large windows flood the space with natural light, showcasing fresh 2024 paint and tasteful updates throughout. Located on a quiet cul-de-sac near top schools, parks, beaches, and shops—this is the one you’ve been waiting for! (id:39198)
Property Details
Interior
Features
Basement Floor
Other
11'6'' x 12'11''Other
7'2'' x 13'3''Storage
8'7'' x 10'2''Storage
13'10'' x 14'10''Exterior
Parking
Garage spaces -
Garage type -
Total parking spaces 2
Property History
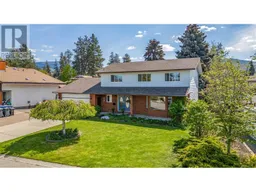 59
59
