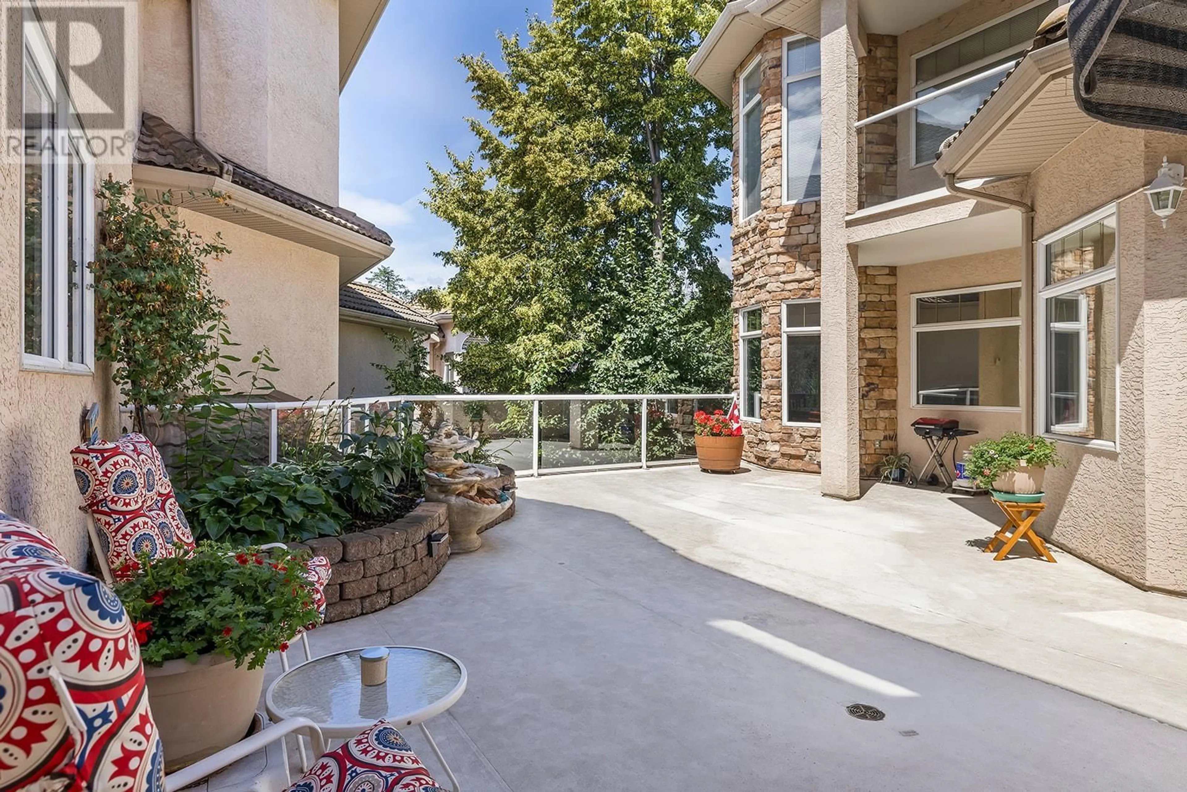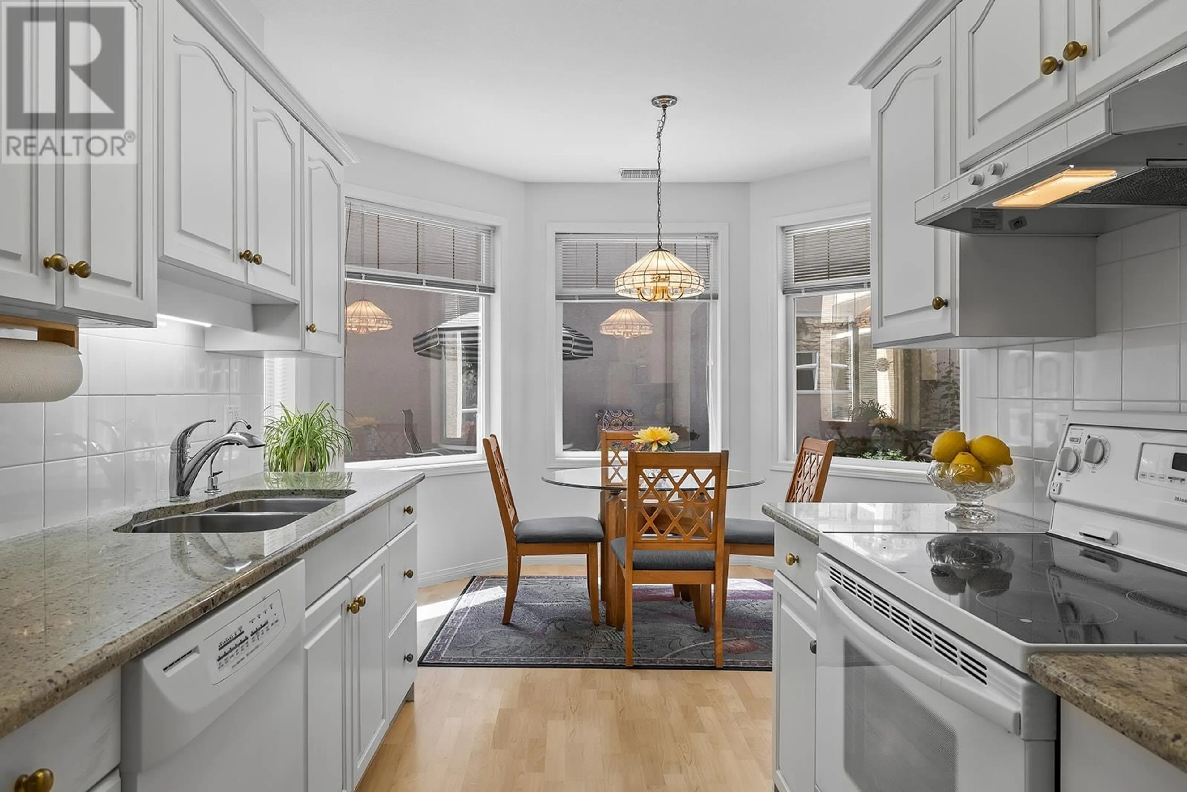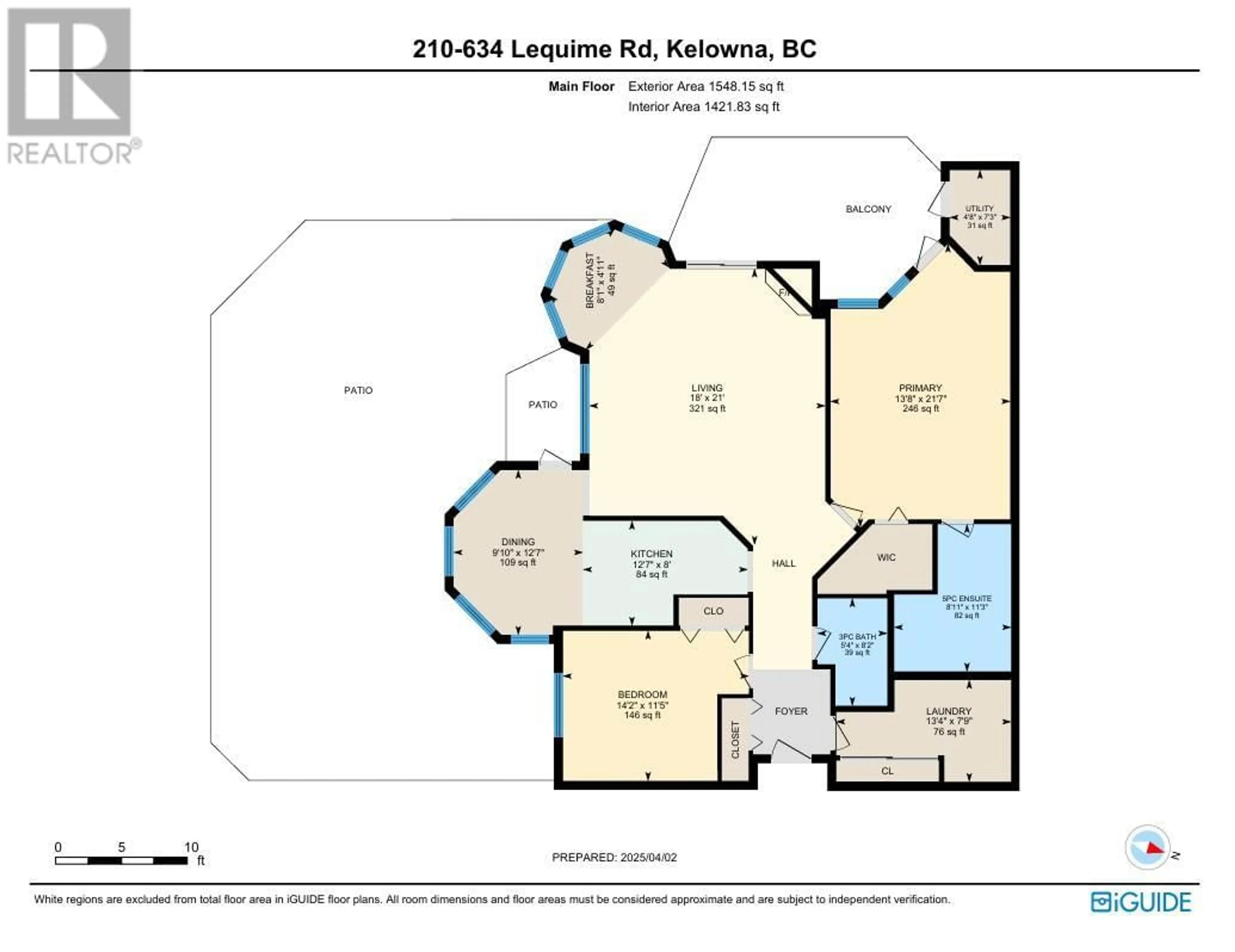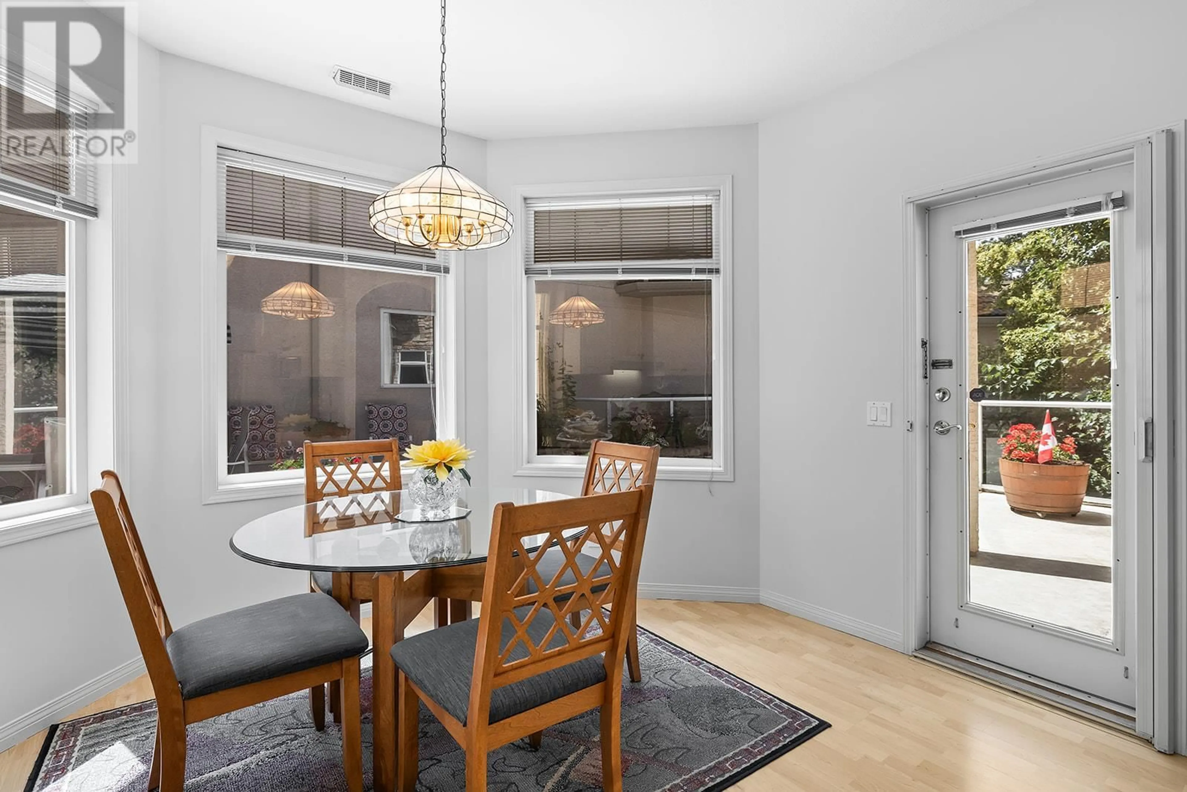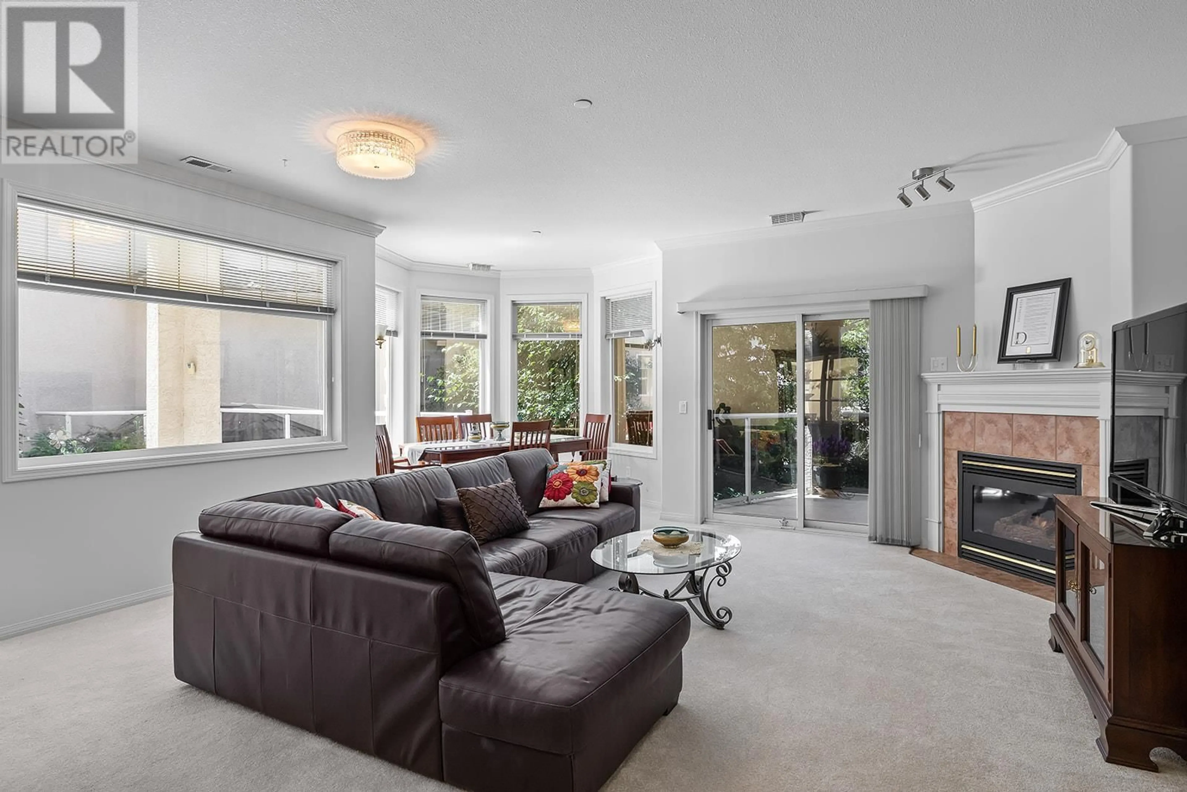210 - 634 LEQUIME ROAD, Kelowna, British Columbia V1W1A4
Contact us about this property
Highlights
Estimated valueThis is the price Wahi expects this property to sell for.
The calculation is powered by our Instant Home Value Estimate, which uses current market and property price trends to estimate your home’s value with a 90% accuracy rate.Not available
Price/Sqft$387/sqft
Monthly cost
Open Calculator
Description
Fantastic 2 bed, 2 bath 1548 sqft. condo with 9 foot ceilings is perfectly situated across from the Okanagan Lake! Offering a blend of comfort and convenience, this home features an split bedroom floor plan, large living areas both inside and out, with plenty of natural light and privacy. The kitchen boasts ample cabinet and counter space, and a breakfast nook, flowing seamlessly into the living and dining areas. Step outside onto the extra large private deck, ideal for morning coffee, evening relaxation, or hosting right off the kitchen/dining area. The large living room with gas fireplace opens onto a second deck overlooking mature trees. The primary bedroom is spacious, complete with a 5pc en-suite bathroom and generous walk in closet. A second bedroom and full 3pc bath provide flexibility for guests or a home office. Large laundry/ storage room completes the home. 2 covered parking stalls, as well as a large storage locker are included. Building has a guest suite, common room with pool table, and work shop. Located in a Lower Mission across from the lake, this condo offers easy access to access to trails, dining, public transit and shopping. Whether you're looking for a weekend getaway or a year-round home, this property has it all! (id:39198)
Property Details
Interior
Features
Main level Floor
Laundry room
13'4'' x 7'9''Utility room
4'8'' x 7'3''Dining nook
8'1'' x 4'11''3pc Bathroom
5'4'' x 8'2''Exterior
Parking
Garage spaces -
Garage type -
Total parking spaces 2
Condo Details
Amenities
Storage - Locker
Inclusions
Property History
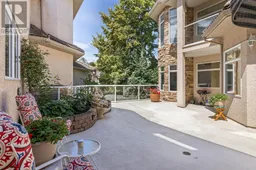 30
30
