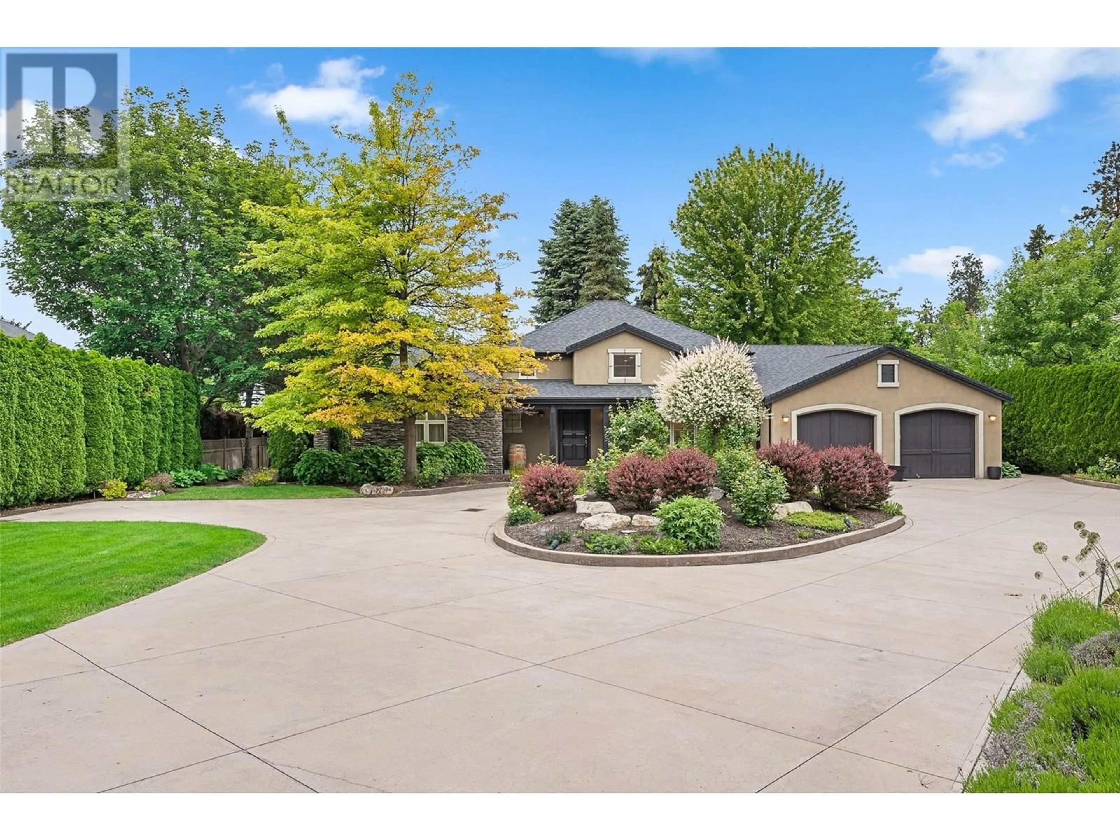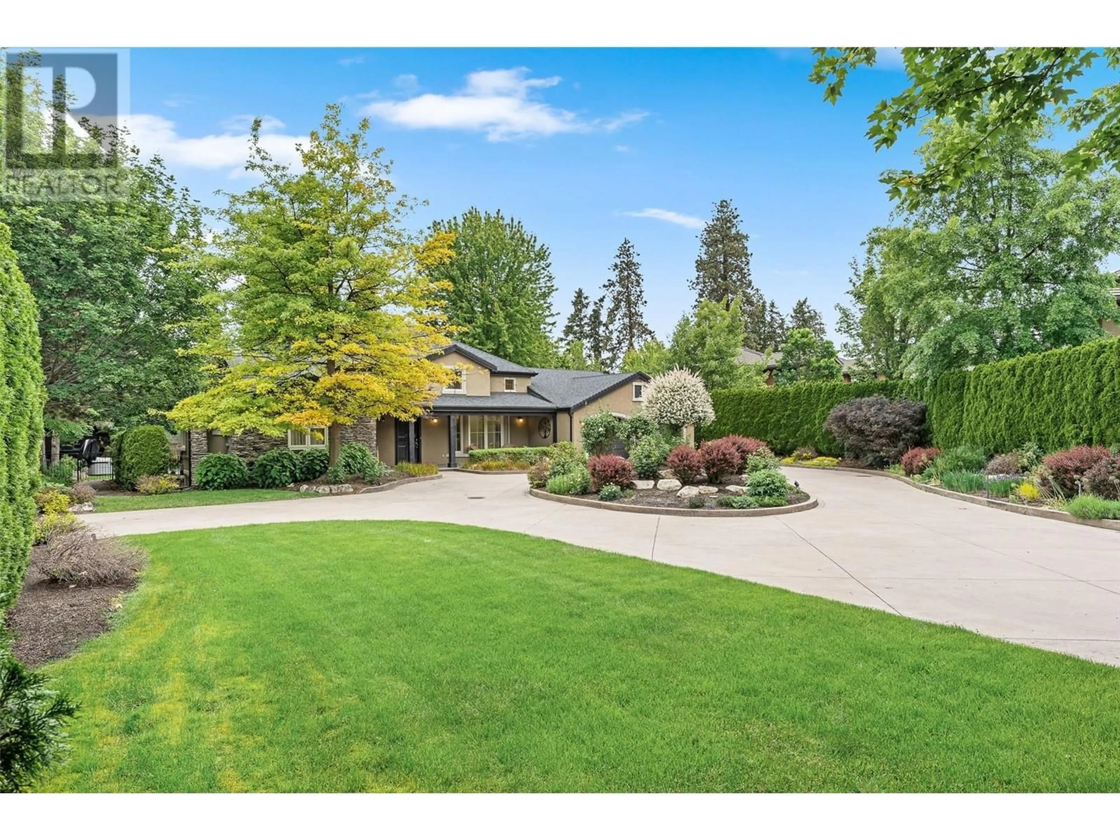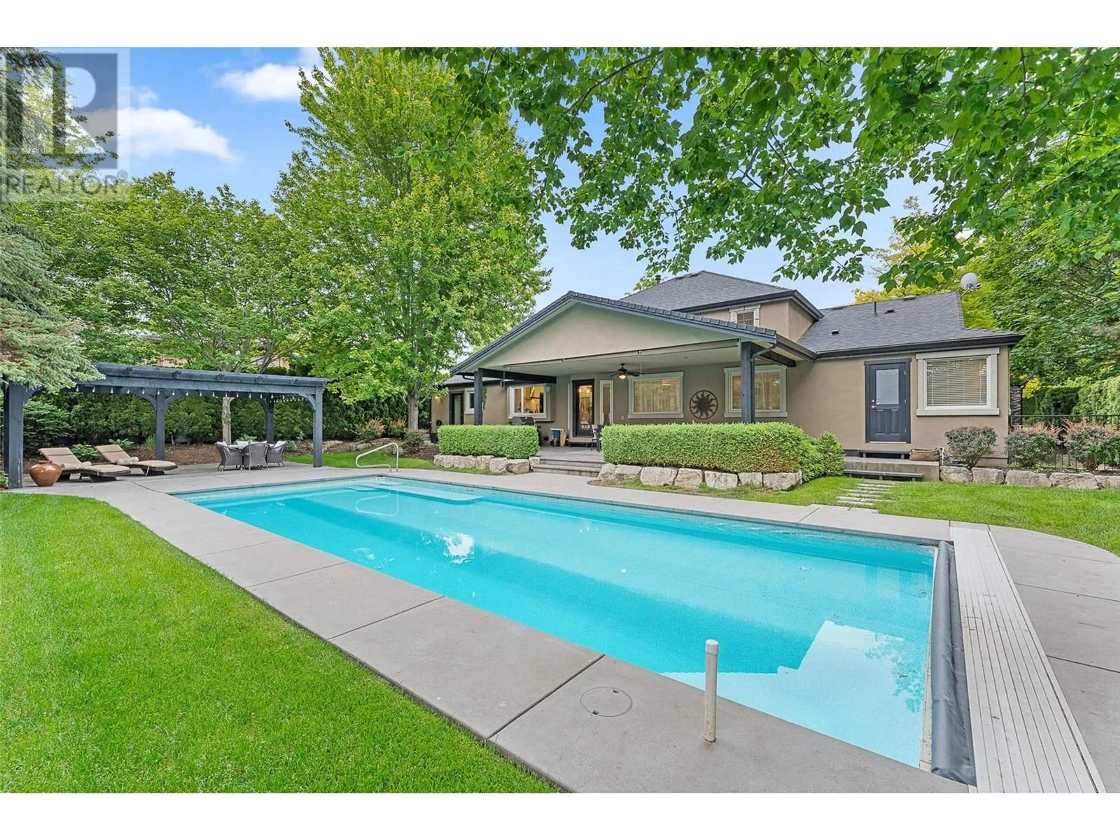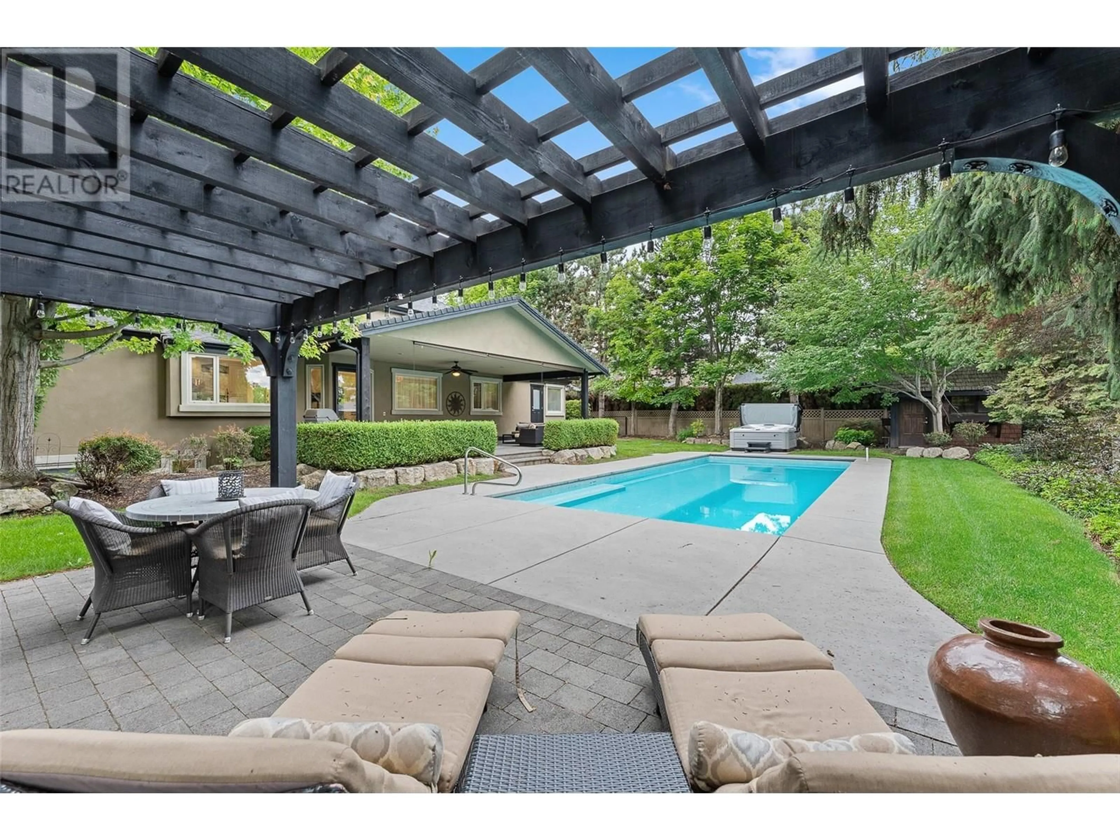530 SARSONS ROAD, Kelowna, British Columbia V1W1C2
Contact us about this property
Highlights
Estimated ValueThis is the price Wahi expects this property to sell for.
The calculation is powered by our Instant Home Value Estimate, which uses current market and property price trends to estimate your home’s value with a 90% accuracy rate.Not available
Price/Sqft$622/sqft
Est. Mortgage$9,444/mo
Tax Amount ()$8,157/yr
Days On Market134 days
Description
Beautiful, gated property in the Lower Mission. Located on a large 0.48-acre lot, this home offers privacy and relaxation and is perfectly placed in the heart of the Lower Mission, just minutes from Sarsons Beach. The foyer welcomes you to a bright and open floor plan with a spacious main floor living area. The living room boasts white custom-built cabinetry. Between the living room and the dining room is a two-way gas fireplace that creates a warm ambiance to be enjoyed during the cooler months. The kitchen features a peninsula with seating, stainless steel appliances, quartz countertops, and overlooks the backyard. Unwind in the tranquil main-floor primary suite with a 5-piece en suite that includes a soaking bathtub, glass shower, and direct access to the backyard. The lower level offers a fabulous setup for hosting guests or spending time with family. This level features 3 generous-sized bedrooms, 2 bathrooms, a home theatre room, and a pool table room with bar seating and a mini bar. A highlight of this home is the private, park-like backyard surrounded by mature trees. It offers a covered patio, a pool, a hot tub, and a pergola, making it ideal for enjoying an Okanagan summer. From Sarsons Road, a private driveway leads to the home and a spacious 2-car garage with exterior parking for approximately 4 cars. (id:39198)
Property Details
Interior
Features
Lower level Floor
Utility room
3' x 6'6''Media
19'7'' x 14'3''Storage
11' x 3'6''Storage
8'1'' x 7'7''Exterior
Features
Parking
Garage spaces -
Garage type -
Total parking spaces 6
Property History
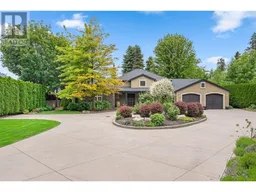 42
42
