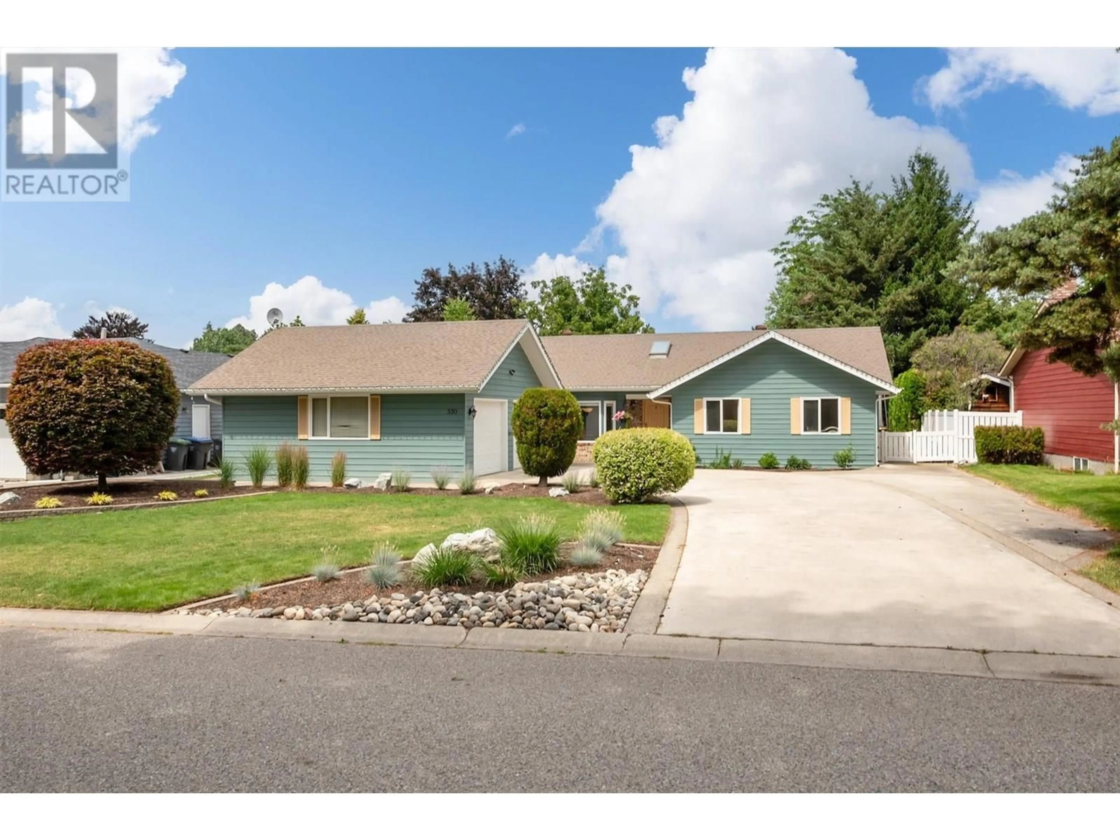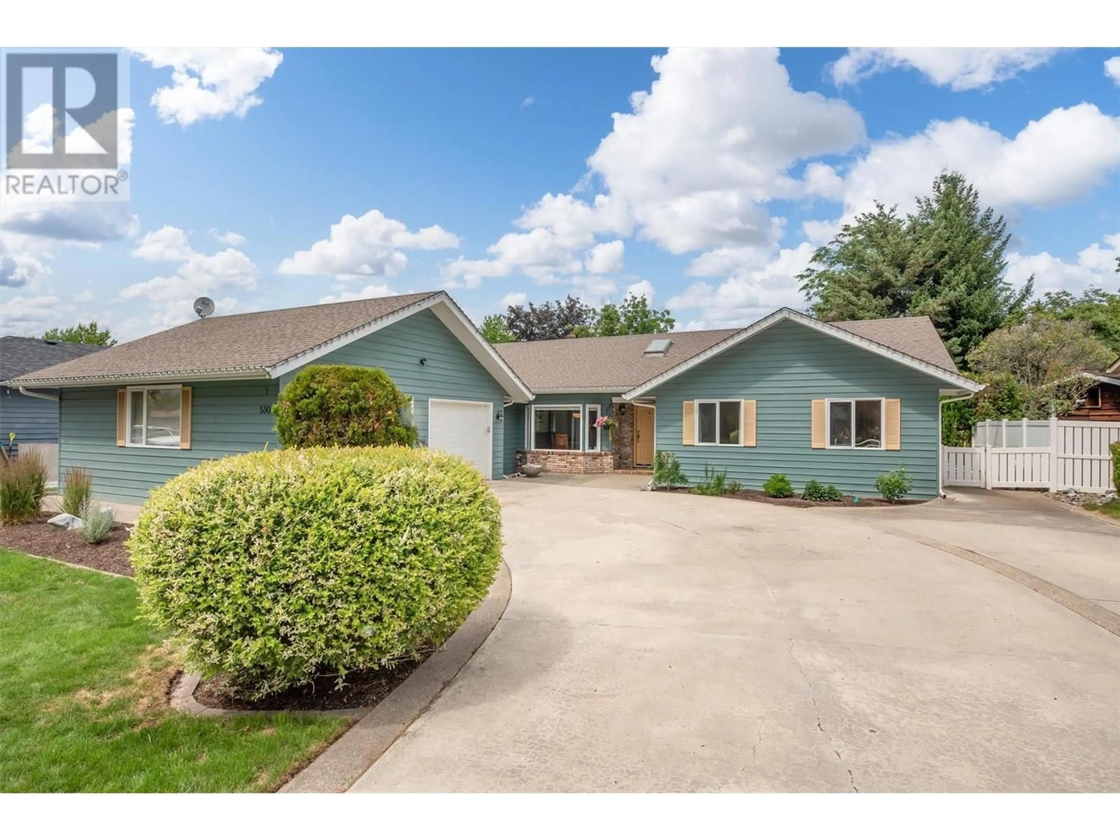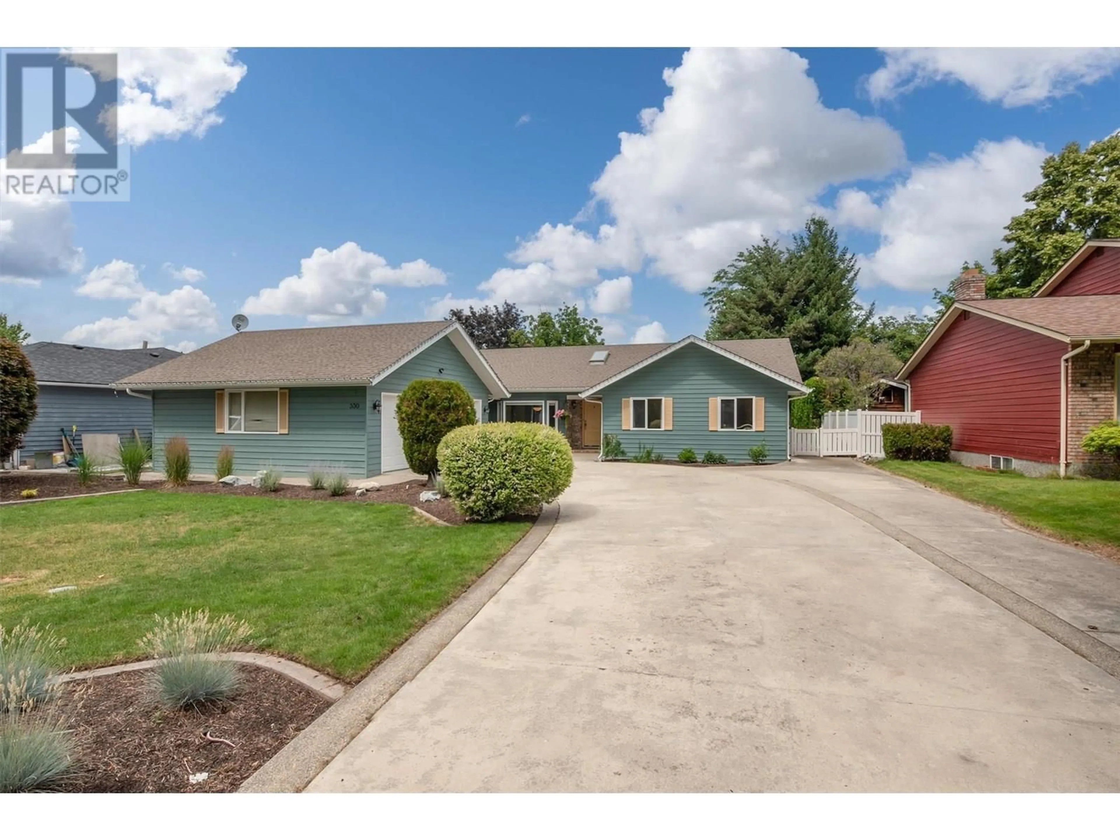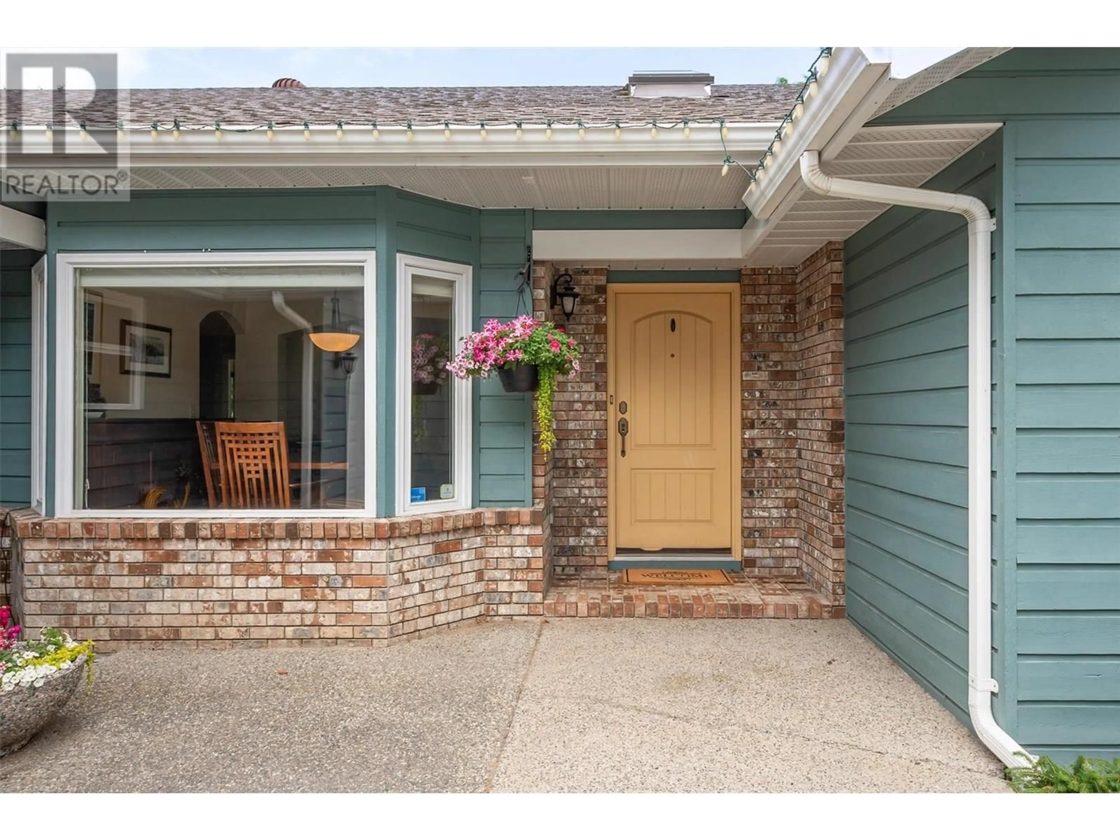530 BROME CRESCENT, Kelowna, British Columbia V1W2M5
Contact us about this property
Highlights
Estimated valueThis is the price Wahi expects this property to sell for.
The calculation is powered by our Instant Home Value Estimate, which uses current market and property price trends to estimate your home’s value with a 90% accuracy rate.Not available
Price/Sqft$690/sqft
Monthly cost
Open Calculator
Description
Ranchers do not come any nicer than this one! Located on a quiet cul-de-sac in Kelowna’s coveted Lower Mission, this well maintained 3-bedroom, 3-bathroom home offers over 1,700 sq.ft. of bright, contemporary living. Just a short walk to Sarsons Beach, Anne McClymont Elementary, DeHart Park, and local shops, it is perfect for both families and downsizers craving convenience and community. Inside, hardwood floors, a gas fireplace, and three skylights create warm, inviting spaces. The kitchen has lots of storage space and leads into a heated sunroom that flows out to a spacious patio with a retractable awning, sunscreen, and gas BBQ hookup—ideal for relaxed entertaining. The primary bedroom features a generous sized walk-in closet and a 4-piece ensuite. Additional highlights include central A/C, a new Wi-Fi-enabled washer/dryer (2021), central vac, and a large crawlspace for extra storage. Outside, the .24-acre lot offers beautifully landscaped, fully irrigated grounds (front landscaping updated in 2024), plus a double garage and parking for an RV/boat. A two-room outbuilding—heated and carpeted—makes a perfect place for a home office, hobby space, or studio. Come experience the perfect blend of comfort, style, and location, this exceptional rancher is waiting to welcome you home. (id:39198)
Property Details
Interior
Features
Main level Floor
Kitchen
14'9'' x 11'4''Dining room
12'2'' x 10'11''Living room
13'7'' x 18'4''Other
7'6'' x 7'2''Exterior
Parking
Garage spaces -
Garage type -
Total parking spaces 2
Property History
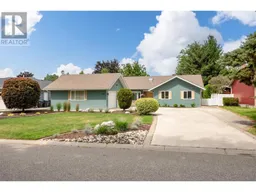 55
55
