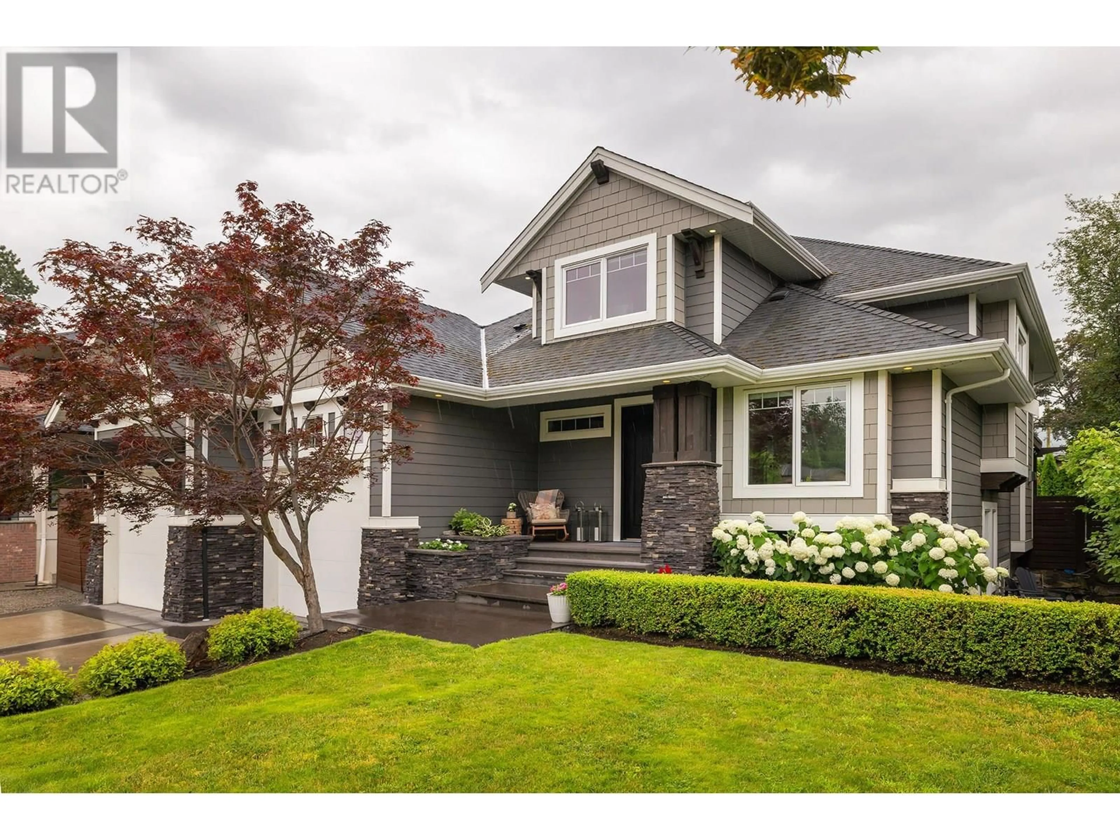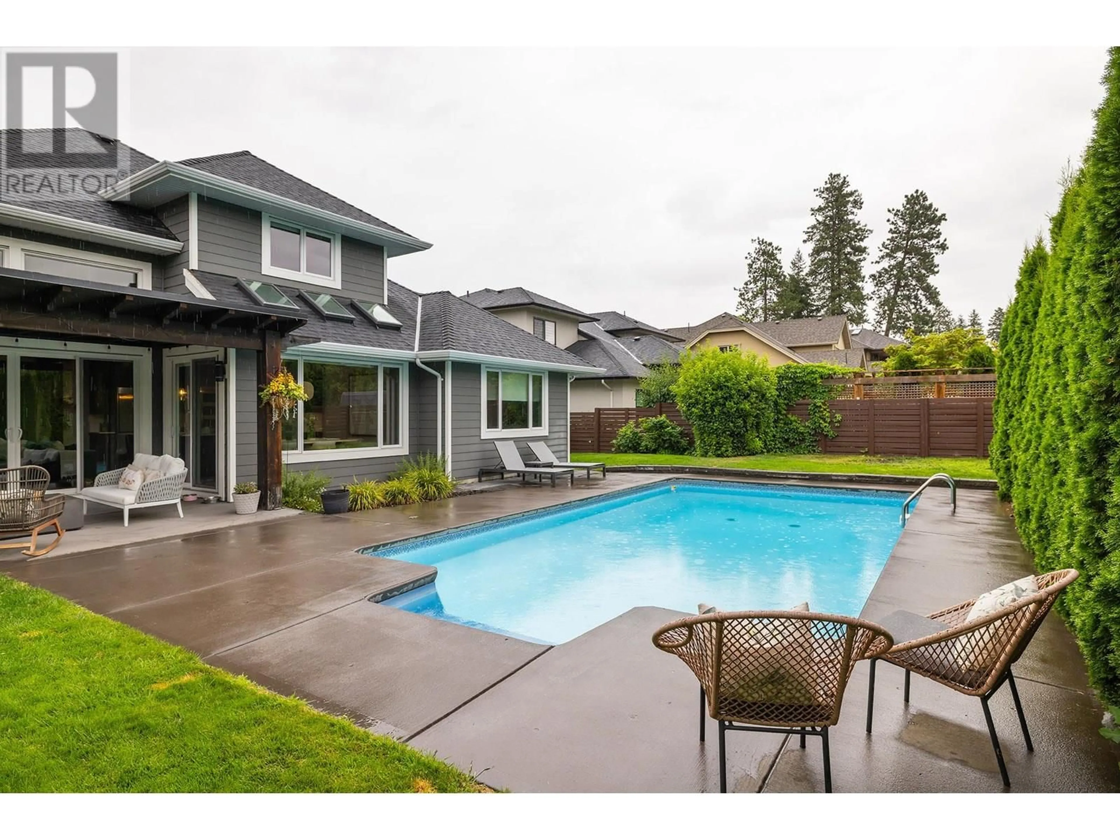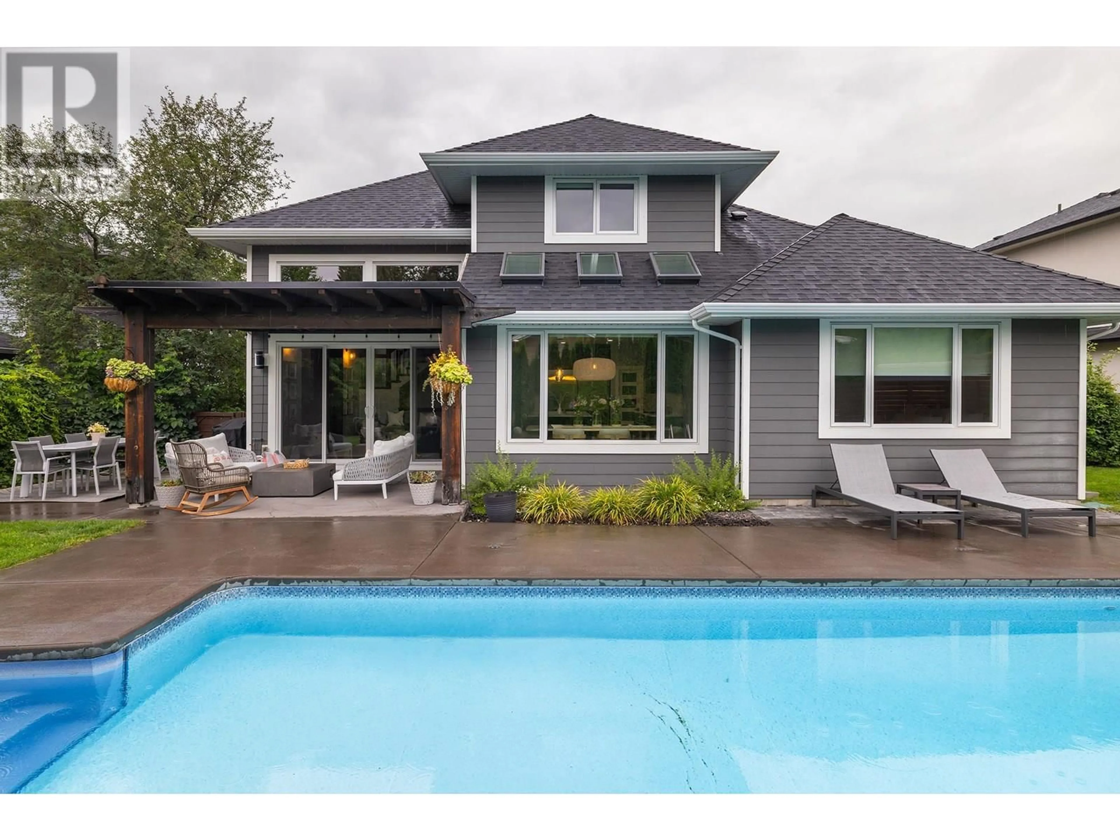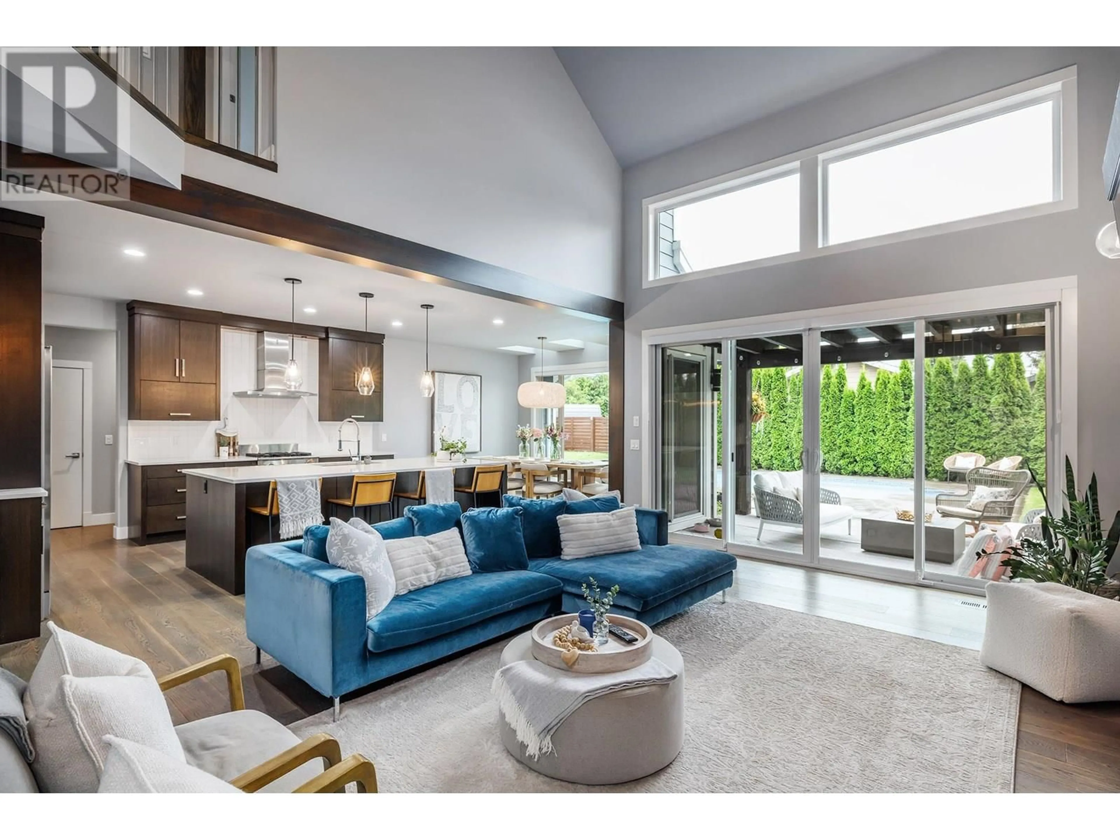515 METCALFE AVENUE, Kelowna, British Columbia V1W5K8
Contact us about this property
Highlights
Estimated valueThis is the price Wahi expects this property to sell for.
The calculation is powered by our Instant Home Value Estimate, which uses current market and property price trends to estimate your home’s value with a 90% accuracy rate.Not available
Price/Sqft$575/sqft
Monthly cost
Open Calculator
Description
Located in the heart of Lower Mission just a leisurely stroll to sandy beaches, lush parks, and excellent schools, this timeless home blends sophistication with functional family living. Situated on a private, fully landscaped lot with mature trees and a cedar privacy hedge, the backyard is a true Okanagan sanctuary featuring a sparkling pool, natural gas fire table, and a covered lounge beneath a custom wood pergola. Inside, high ceilings and rich exposed beams define the expansive open-concept living space. The chef-inspired kitchen is appointed with premium Electrolux appliances, quartz countertops, soft-close cabinetry, and an oversized 10-ft island. Sunlight pours through oversized windows, skylights, and transom accents, creating a bright and inviting ambiance that transitions seamlessly to the outdoors ideal for effortless entertaining. The main-floor primary suite offers tranquil views and a spa-style ensuite bathroom. Upstairs, two spacious bedrooms and a 5-piece bathroom await, while the lower level boasts a generous in size recreation room, gym, and two additional bedrooms. A well-equipped mudroom, oversized double garage with 10-ft doors, and abundant built-in storage complete this remarkable offering. Ample space for RV or boat parking adds to the home's exceptional versatility. (id:39198)
Property Details
Interior
Features
Lower level Floor
Recreation room
30'6'' x 26'11''Utility room
5'11'' x 8'8''Gym
19'10'' x 14'1''Bedroom
13'4'' x 14'1''Exterior
Features
Parking
Garage spaces -
Garage type -
Total parking spaces 5
Property History
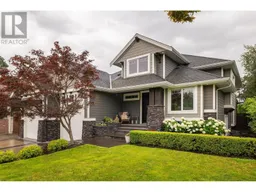 45
45
