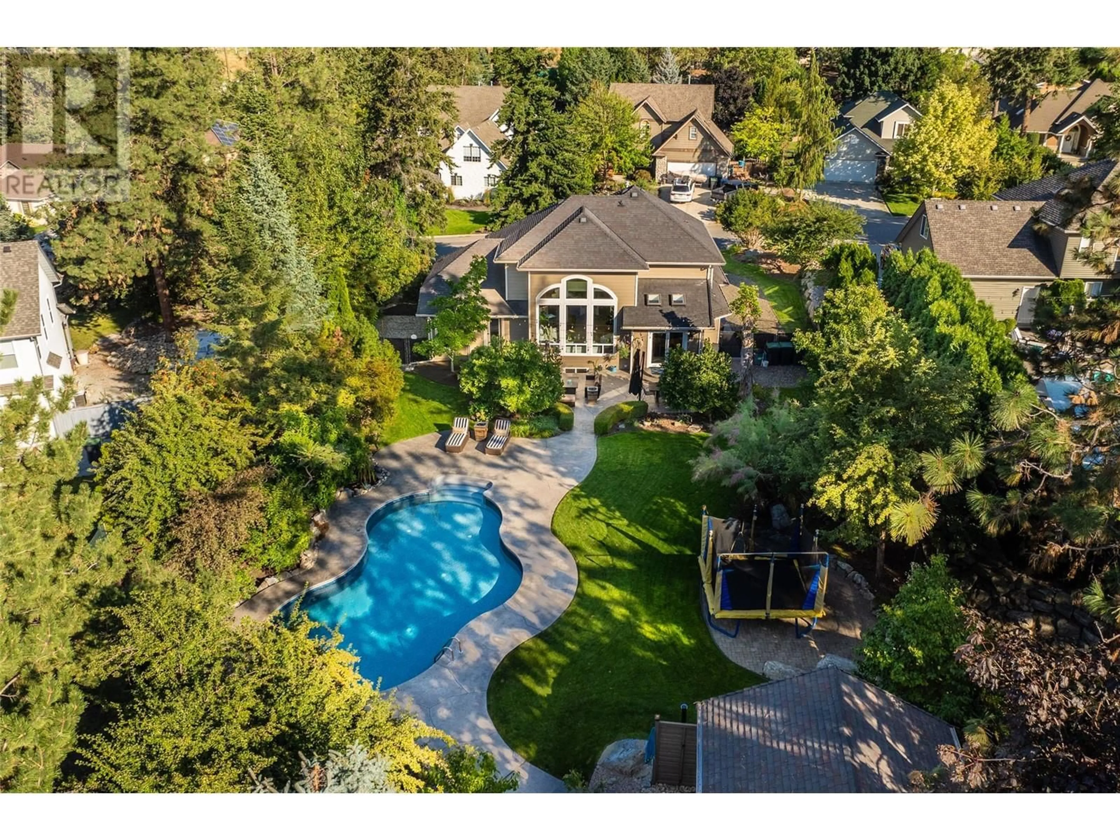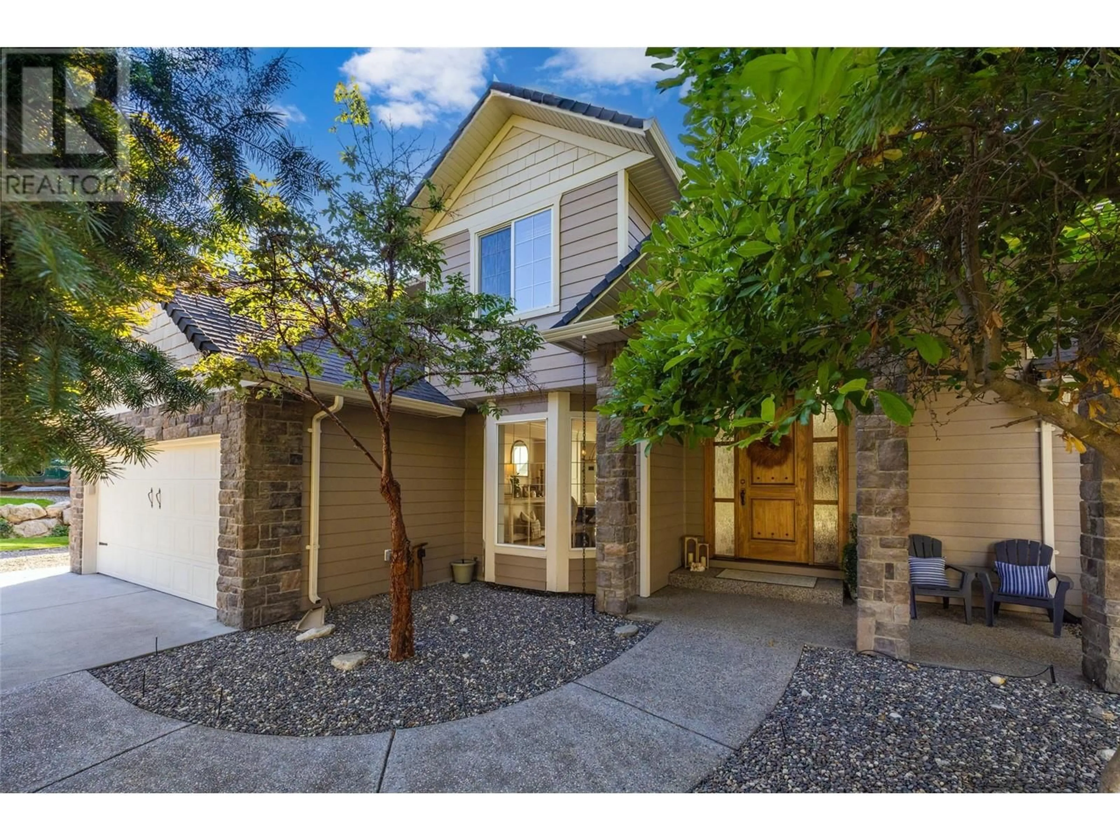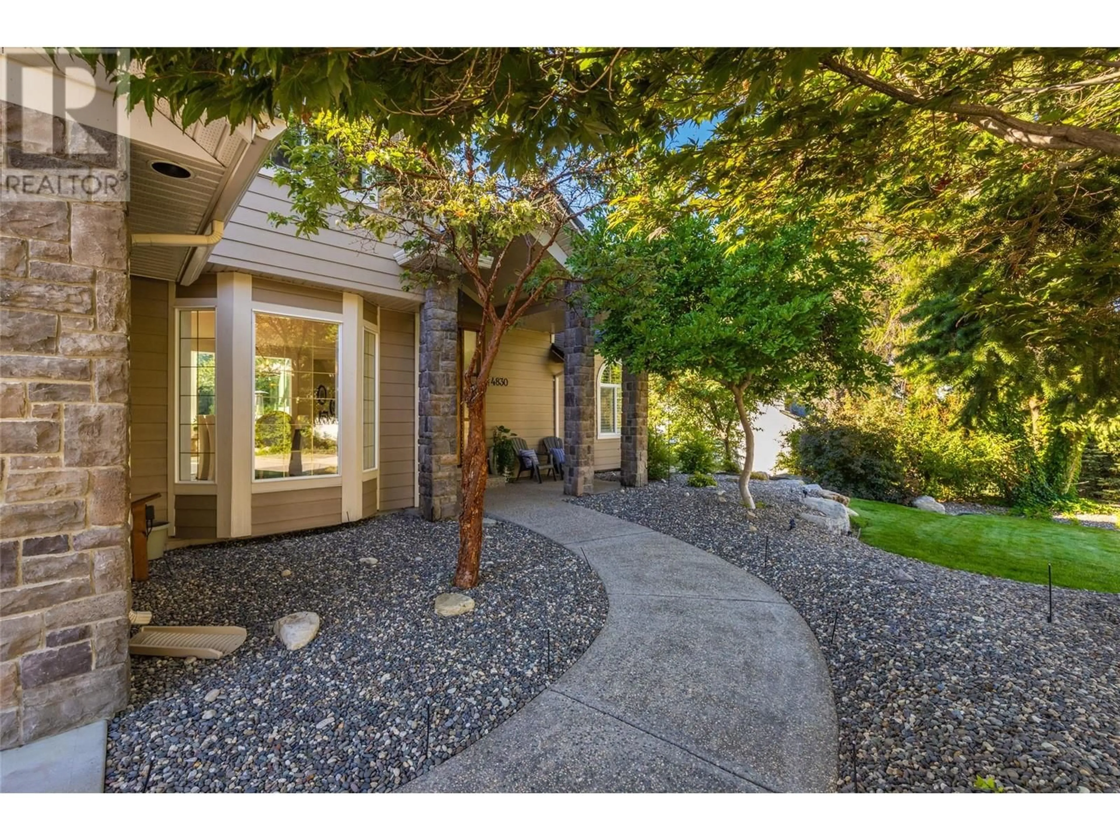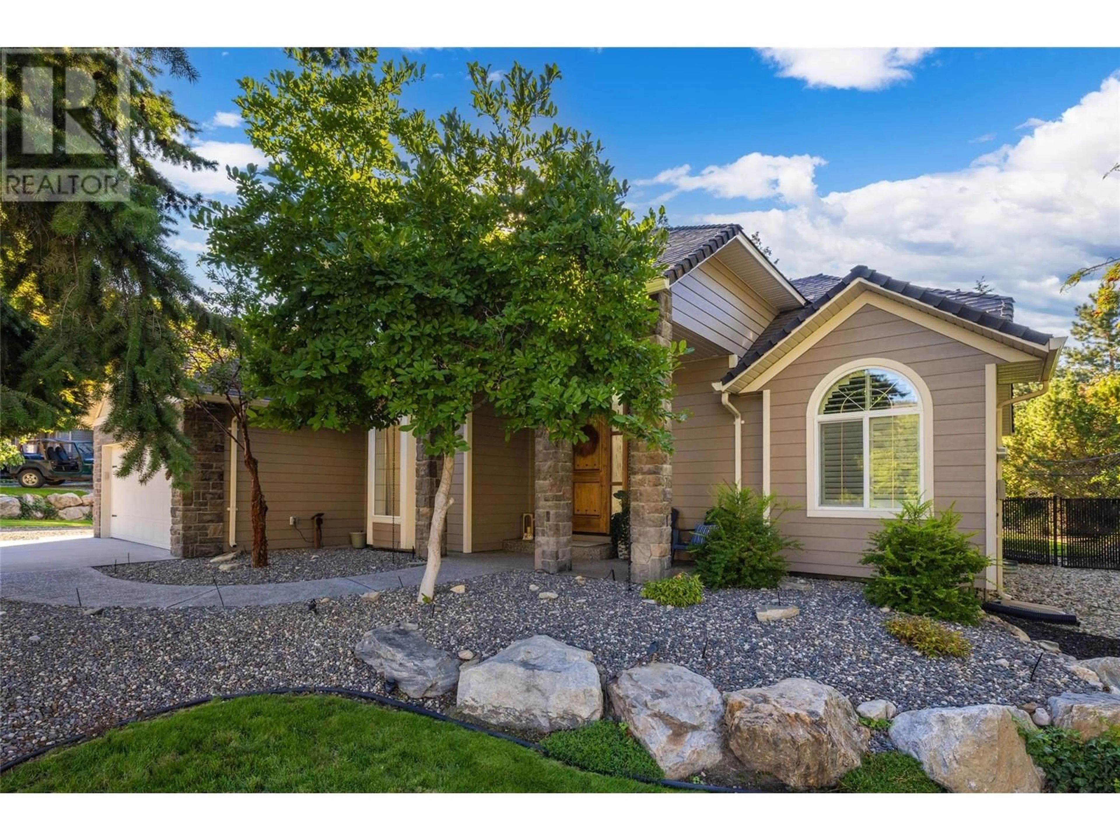4830 CANYON RIDGE CRESCENT, Kelowna, British Columbia V1W4A1
Contact us about this property
Highlights
Estimated ValueThis is the price Wahi expects this property to sell for.
The calculation is powered by our Instant Home Value Estimate, which uses current market and property price trends to estimate your home’s value with a 90% accuracy rate.Not available
Price/Sqft$557/sqft
Est. Mortgage$8,370/mo
Tax Amount ()$7,188/yr
Days On Market8 days
Description
Welcome to this beautifully renovated 3,498 sq ft executive estate, nestled on a stunning fully landscaped .4-acre private lot. Offering a blend of luxury and sophistication, this home is designed to impress. Step through the custom 9 ft hand-scraped Carrera solid wood door and be greeted by soaring 17 ft vaulted ceilings and heated travertine tile flooring. The kitchen features expansive granite countertops, a large island for casual dining, and high-end appliances, including a built-in stove and a top of the line chef’s side-by-side refrigerator. The main floor master suite is a private retreat with direct access to the hot tub and pool, and a spa-like ensuite featuring a soaker tub and glass-enclosed shower. The exterior of the property is as impressive as the interior featuring a 44ft saltwater pool with a self cleaning vanquish system serving as the centrepiece of the backyard surrounded by mature lush landscaping, extensive stamped concrete, an outdoor shower, a 14 x 21 outdoor shop perfect for toys and boats, a pond with waterfall, and a hot tub, perfect for relaxation. Upstairs, you’ll find three large bedrooms and a full bath, providing ample space for family or guests. The fully finished basement offers a movie room, large rec room, gym space, and an additional bedroom and bathroom with a travertine steam shower perfect for post workout relaxation. All mechanical systems, including the pool have been updated, ensuring luxury and peace of mind in this stunning home. (id:39198)
Property Details
Interior
Features
Main level Floor
Workshop
20'9'' x 13'11''Primary Bedroom
12'11'' x 14'10''Living room
14'5'' x 17'6''Laundry room
6'11'' x 9'Exterior
Features
Parking
Garage spaces -
Garage type -
Total parking spaces 2
Property History
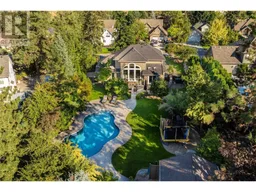 99
99
