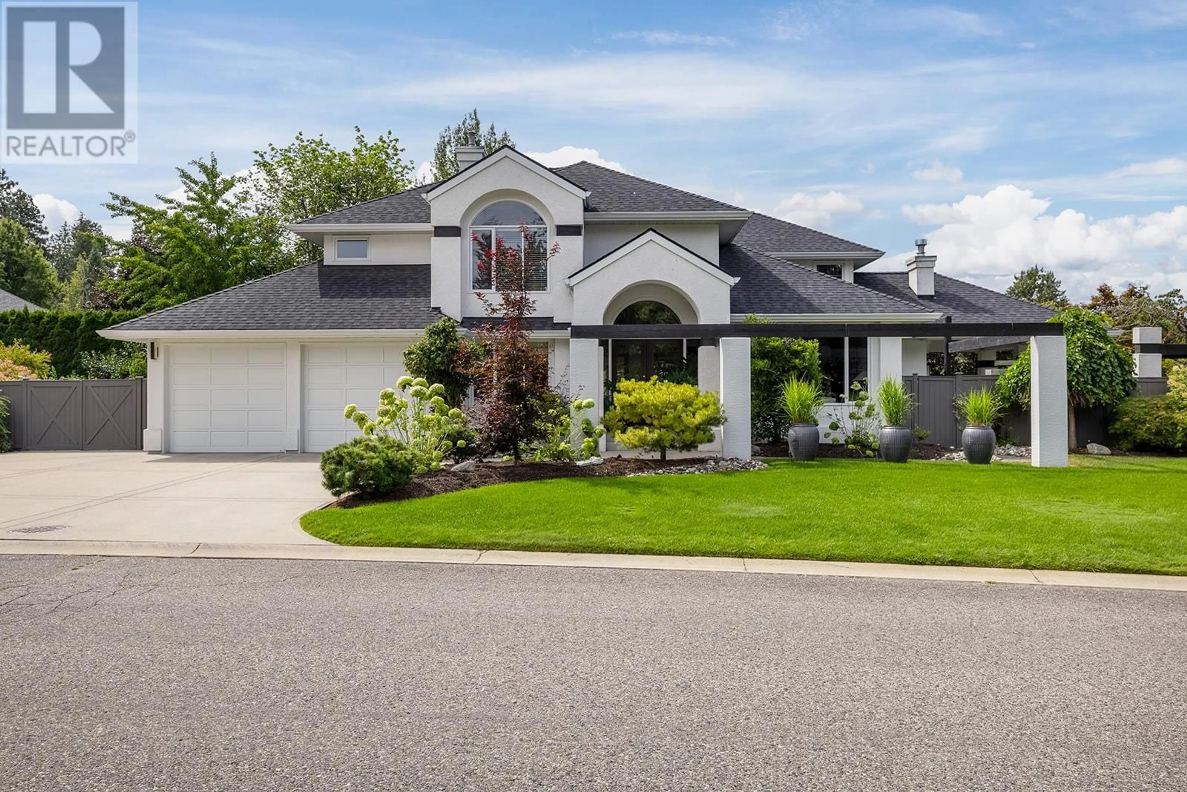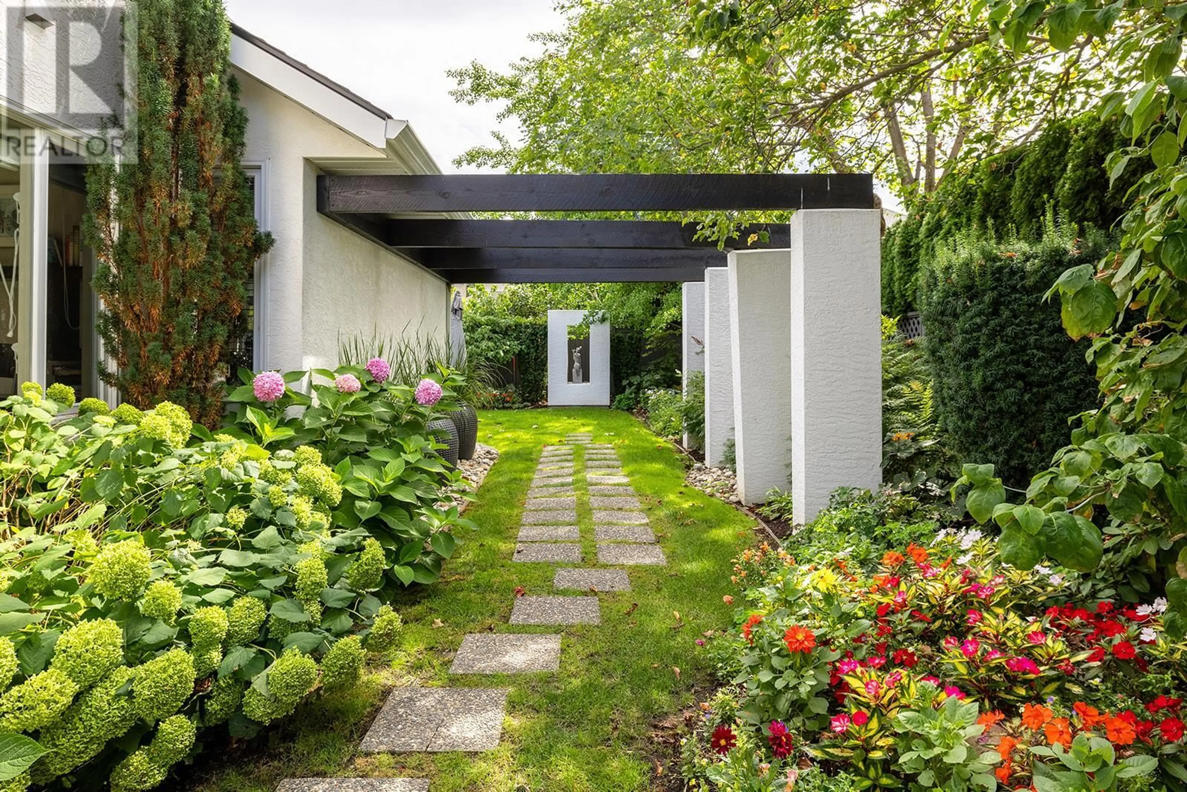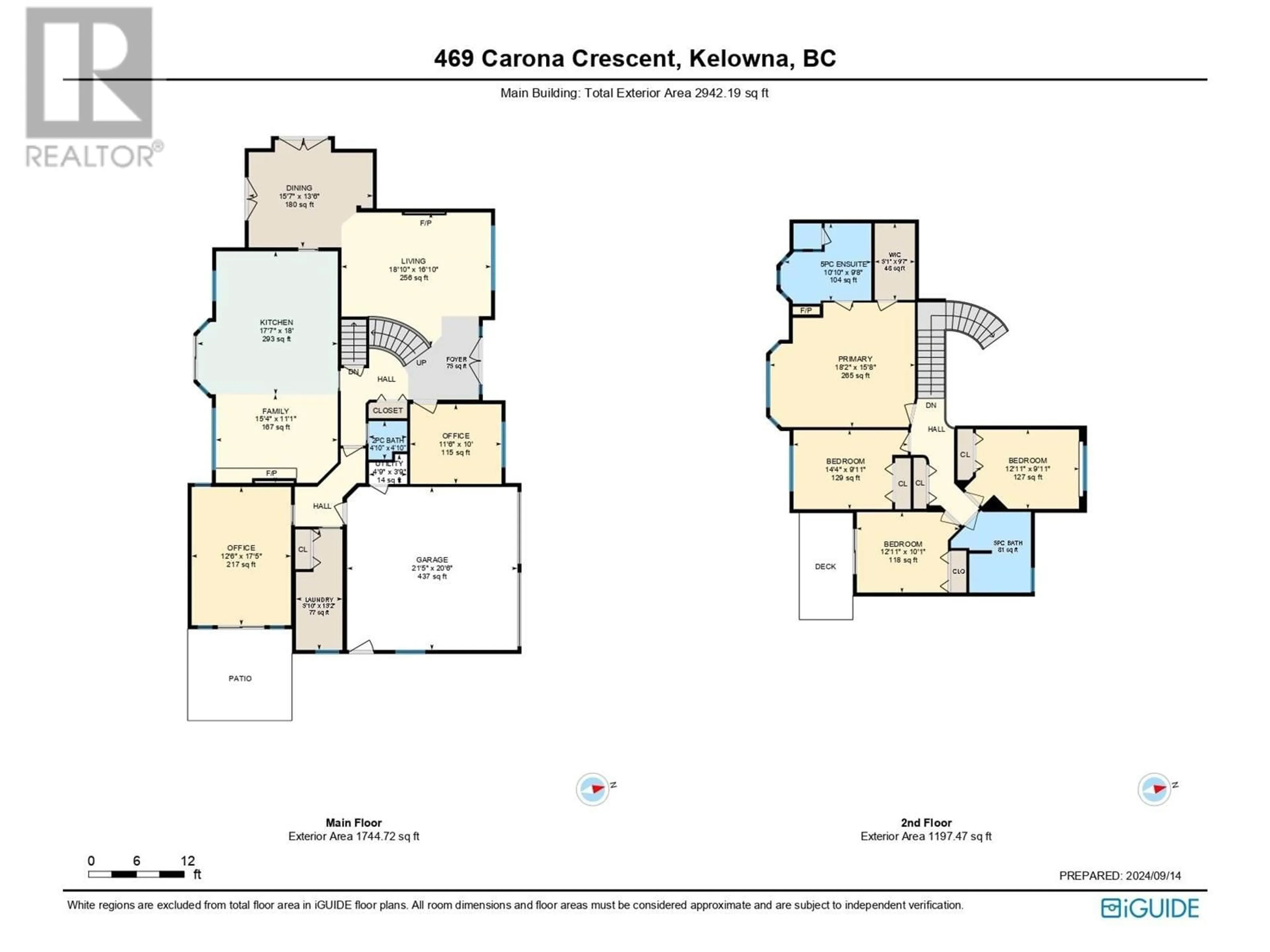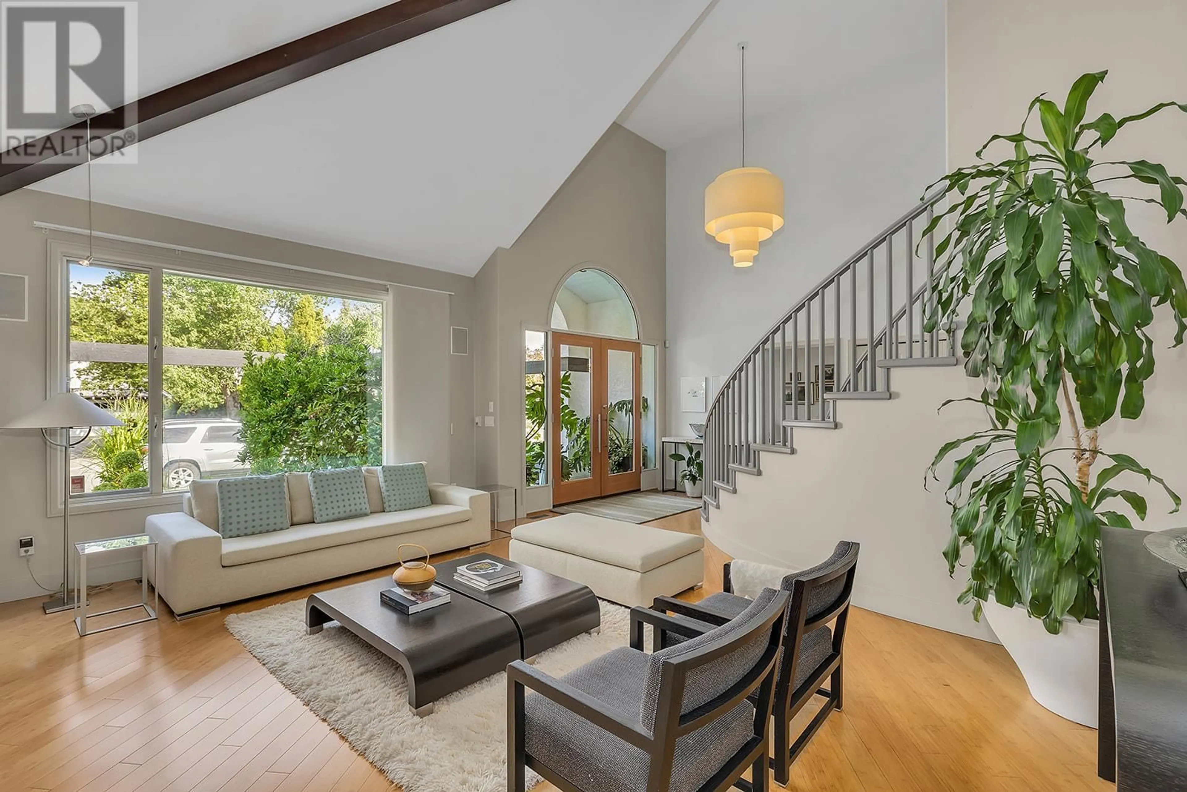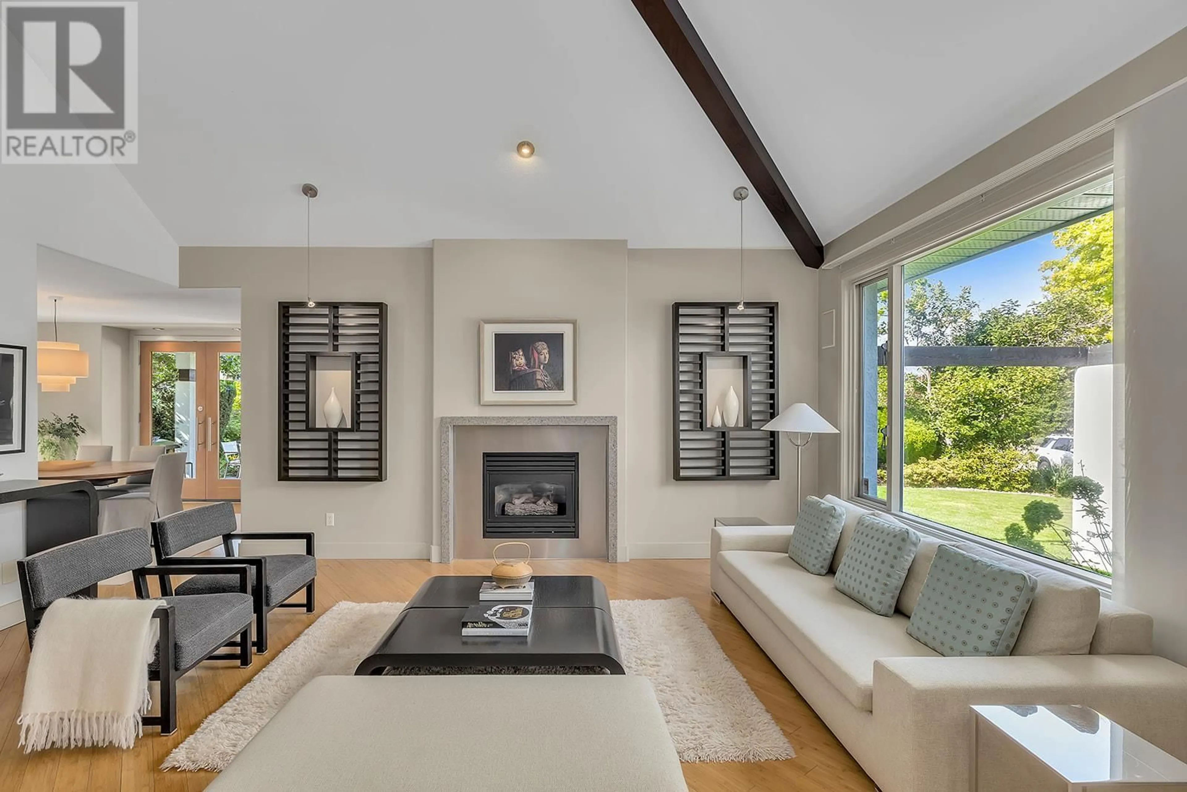469 CARONA CRESCENT, Kelowna, British Columbia V1W3C6
Contact us about this property
Highlights
Estimated ValueThis is the price Wahi expects this property to sell for.
The calculation is powered by our Instant Home Value Estimate, which uses current market and property price trends to estimate your home’s value with a 90% accuracy rate.Not available
Price/Sqft$574/sqft
Est. Mortgage$7,258/mo
Tax Amount ()$6,557/yr
Days On Market113 days
Description
Step into this distinctive Lower Mission home & be captivated by its carefully crafted design, highlighted by a sweeping curved staircase and a living room with 15+ foot ceilings. Built in 1995 and thoughtfully renovated 12 years ago, this home features a range of luxurious upgrades, including a striking kitchen with a waterfall granite countertop, custom cabinetry, and high-end appliances—blending modern sophistication with timeless appeal. Large windows bathe the interior in natural light, while a commercial humidifier helps preserve the bamboo floors throughout the main level. Two adaptable office spaces, offer flexibility; and an expansive, 5’ high crawl space, provides plenty of additional storage! Upstairs, the primary suite is a retreat of its own, with a walk-in closet and a pass-through gas fireplace leading to an elegant ensuite complete with a soaking tub, double vanity & a beautiful stone shower. Three additional bedrooms are also located on this floor, including one with a private patio. Outside, the backyard offers a secluded oasis, featuring a stone wet bar, hot tub, BBQ area, and a covered patio with its own gas fireplace—perfect for year-round entertaining. Lush landscaping and mature hedges provide privacy, while scattered patios throughout the yard and a fountain create peaceful corners to relax. Additionally, the property is roughed-in for a pool. Just a short walk to the beach, schools, local cafes, and shops, this home offers an unmatched combination of luxury and location. (id:39198)
Property Details
Interior
Features
Main level Floor
Other
20'6'' x 21'5''Utility room
3'9'' x 4'9''Office
17'5'' x 12'6''Office
10' x 11'6''Exterior
Parking
Garage spaces -
Garage type -
Total parking spaces 8
Property History
 65
65
