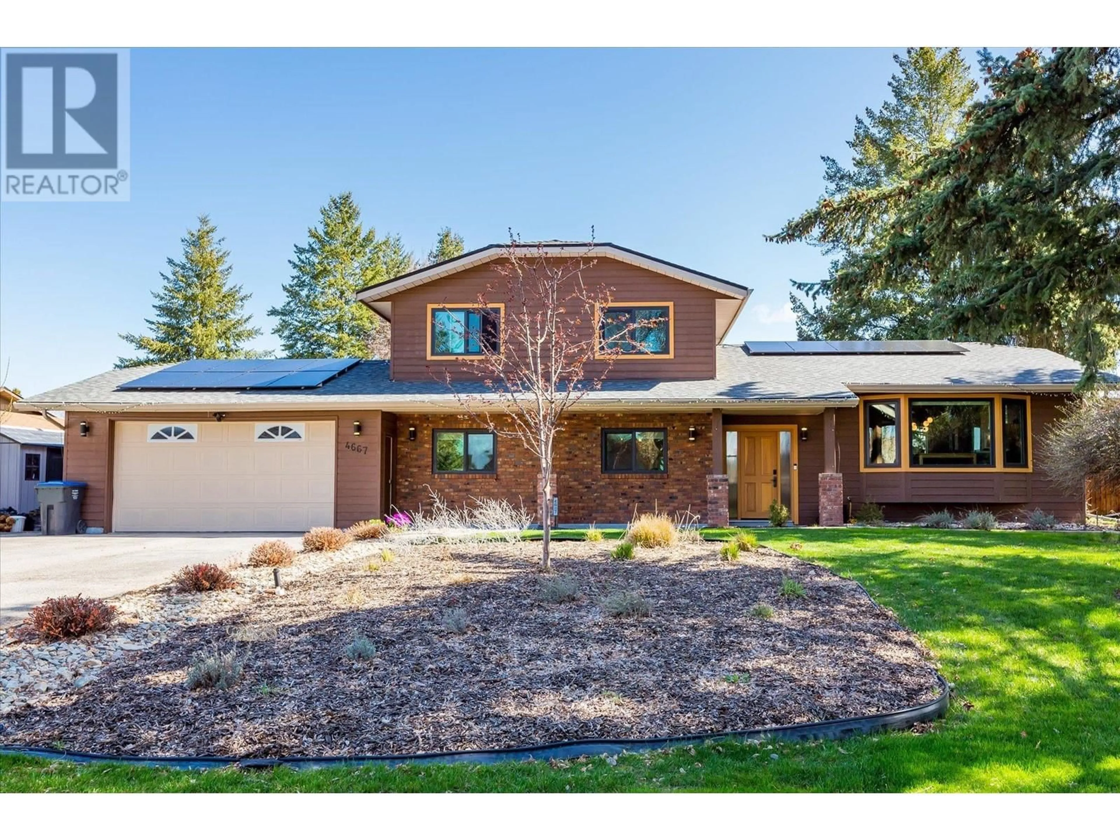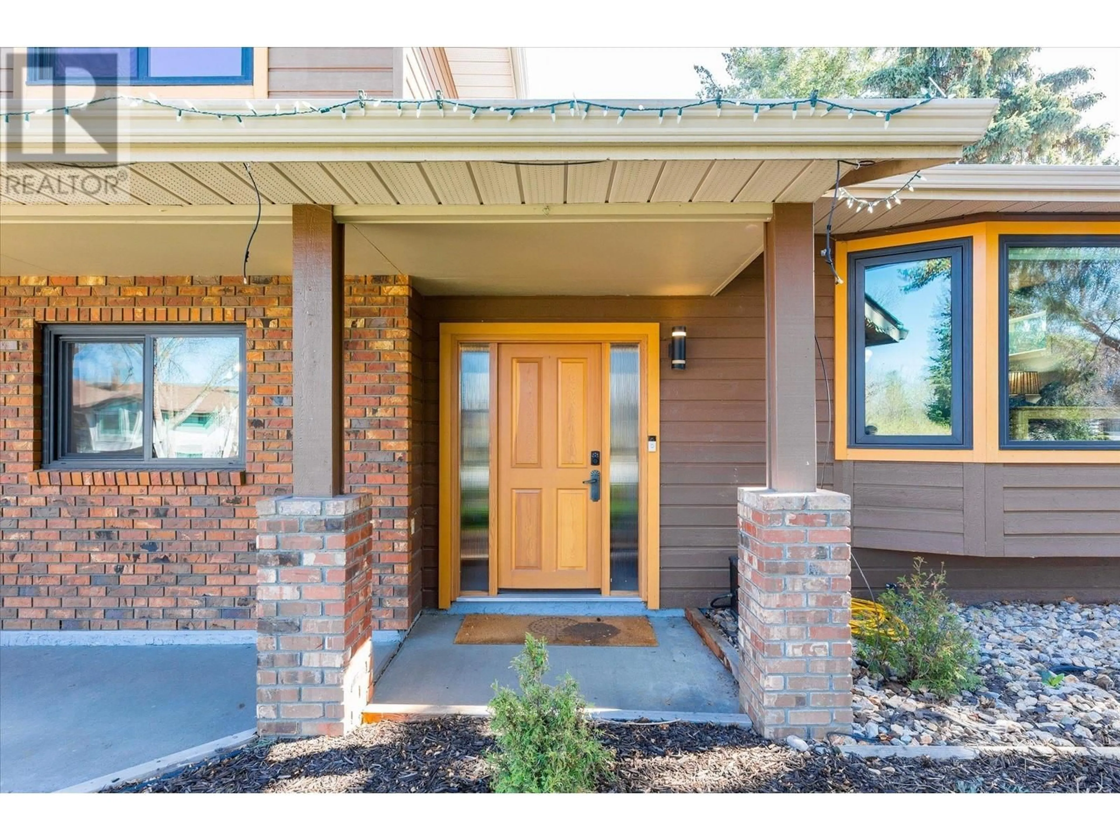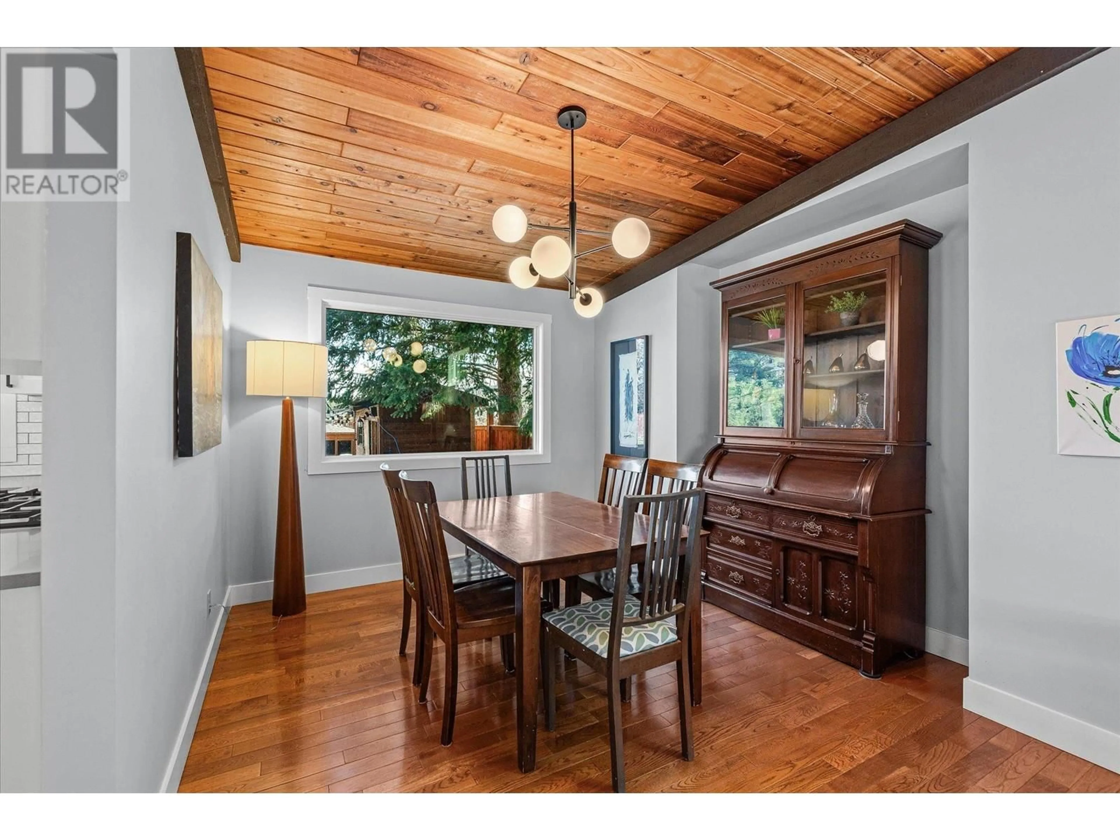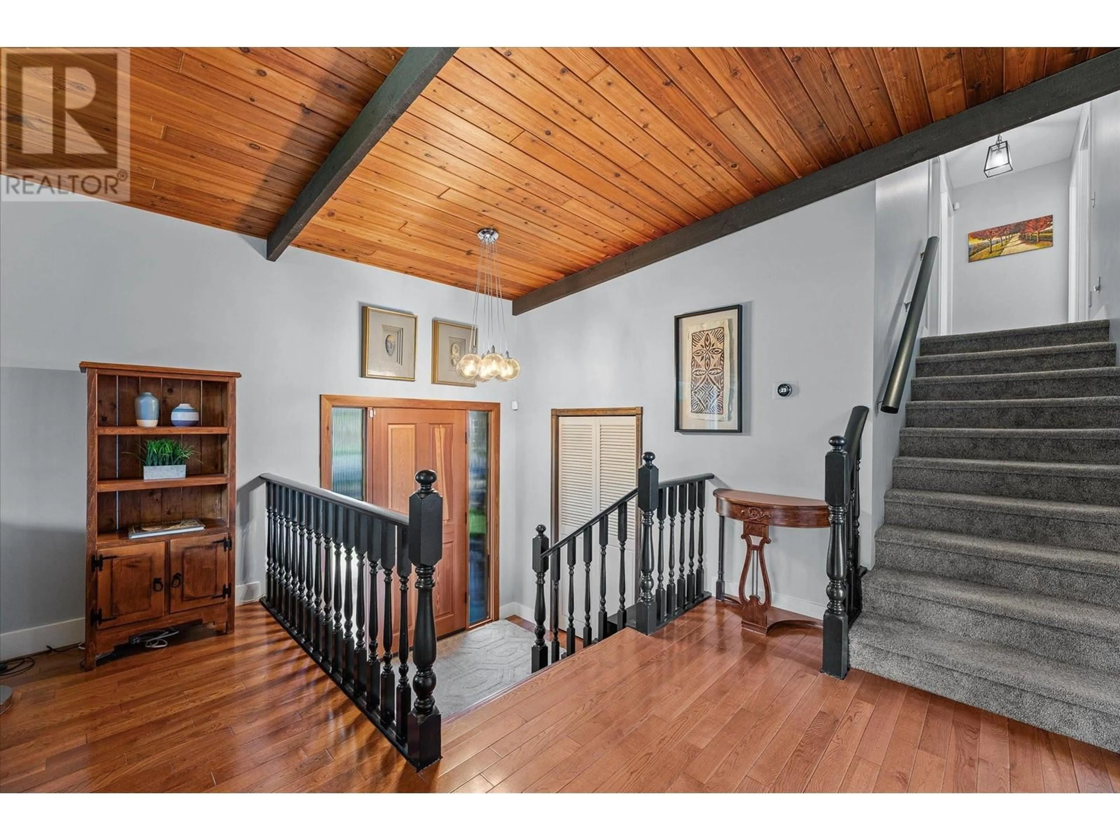4667 WESTRIDGE DRIVE, Kelowna, British Columbia V1W3A8
Contact us about this property
Highlights
Estimated ValueThis is the price Wahi expects this property to sell for.
The calculation is powered by our Instant Home Value Estimate, which uses current market and property price trends to estimate your home’s value with a 90% accuracy rate.Not available
Price/Sqft$451/sqft
Est. Mortgage$5,368/mo
Tax Amount ()$5,179/yr
Days On Market4 days
Description
Updated Crawford Estates! Immaculate 4-bedroom, 3-bathroom home on a beautifully landscaped 0.43-acre lot in desirable Crawford Estates. This family-friendly property features a saltwater in-ground pool, hot tub, and numerous recent updates throughout. The main level boasts vaulted wood-beamed ceilings and hardwood floors in the living and dining areas, with direct access to the eat-in kitchen featuring a quartz island, gas range and stainless steel appliances, and patio access. A cozy family room includes a brick-surround gas fireplace and fir garden doors to a large stamped-concrete patio. A versatile mudroom/craft/homework/office space is located off the 545 sq. ft. double garage. The main floor also includes a 3-piece bath (ideal for pool use) with tile floors and access through the laundry room, complete with Dutch door and pet door. Upstairs are 3 spacious bedrooms, including a primary suite with walk-in closet featuring custom built-ins, and a fully renovated 4-piece ensuite with dual quartz vanity and walk-in glass/tile shower. The updated 5-piece main bath also offers a dual quartz vanity. The fully finished basement includes a 4th bedroom, large rec/games room, and ample storage. Additonal updates include: roof, attic insulation, windows, furnace, a/c, solar (which helps cover 85% of the summer electricty bill!), electrical panel and wiring, level 2 car charger. Move-in ready with excellent indoor/outdoor living spaces—perfect for families. (id:39198)
Property Details
Interior
Features
Basement Floor
Utility room
8'10'' x 7'5''Storage
8'9'' x 8'10''Bedroom
9'1'' x 12'9''Recreation room
13'11'' x 23'1''Exterior
Features
Parking
Garage spaces -
Garage type -
Total parking spaces 2
Property History
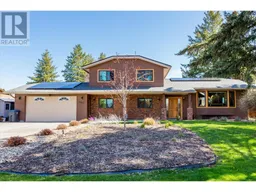 59
59
