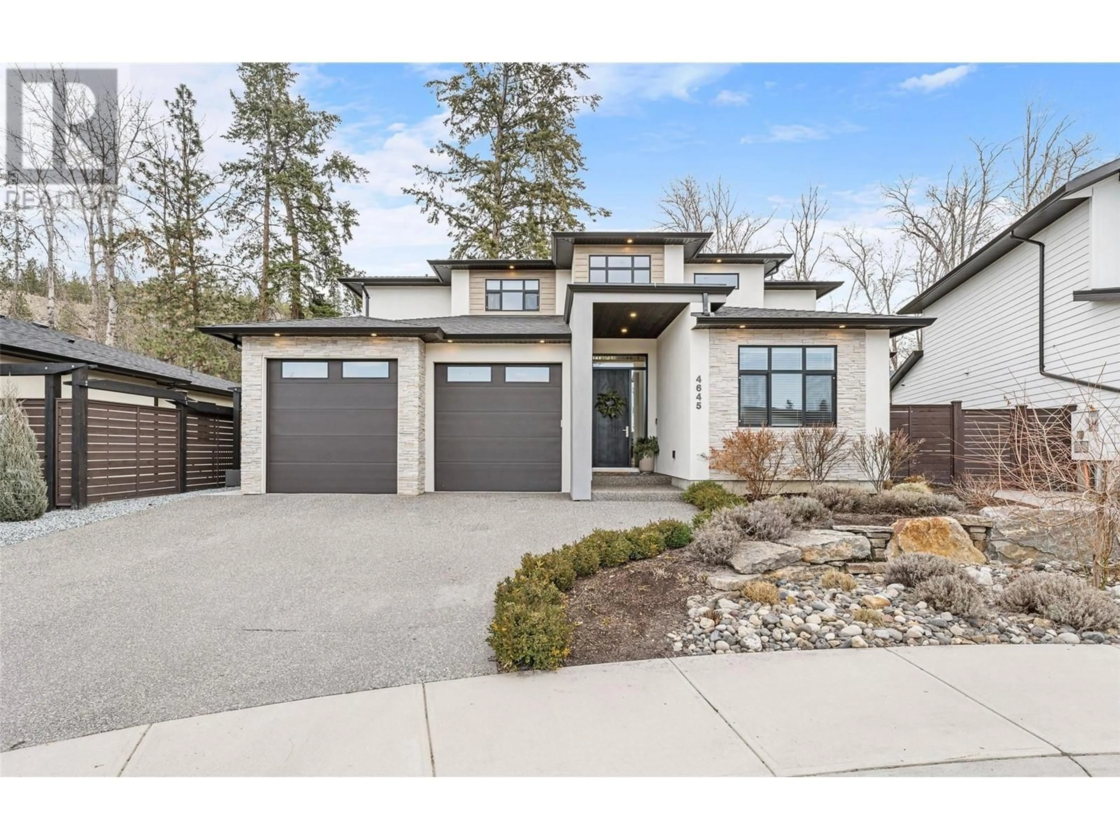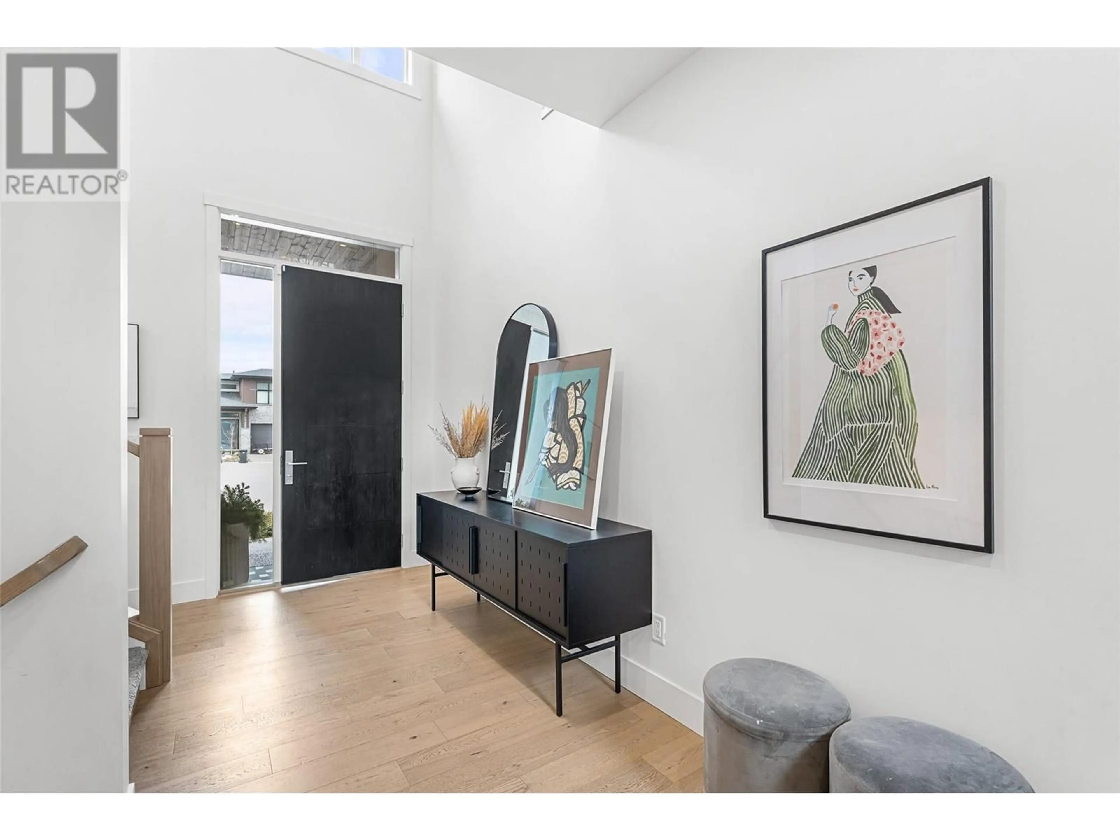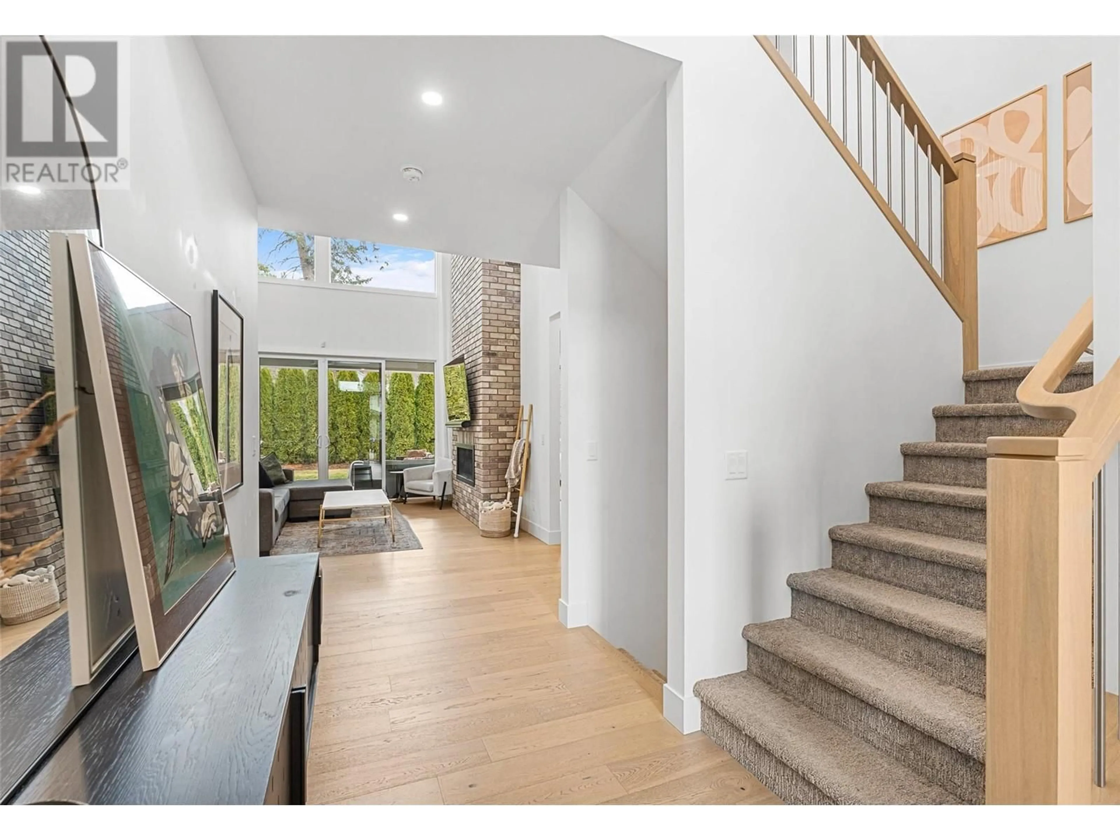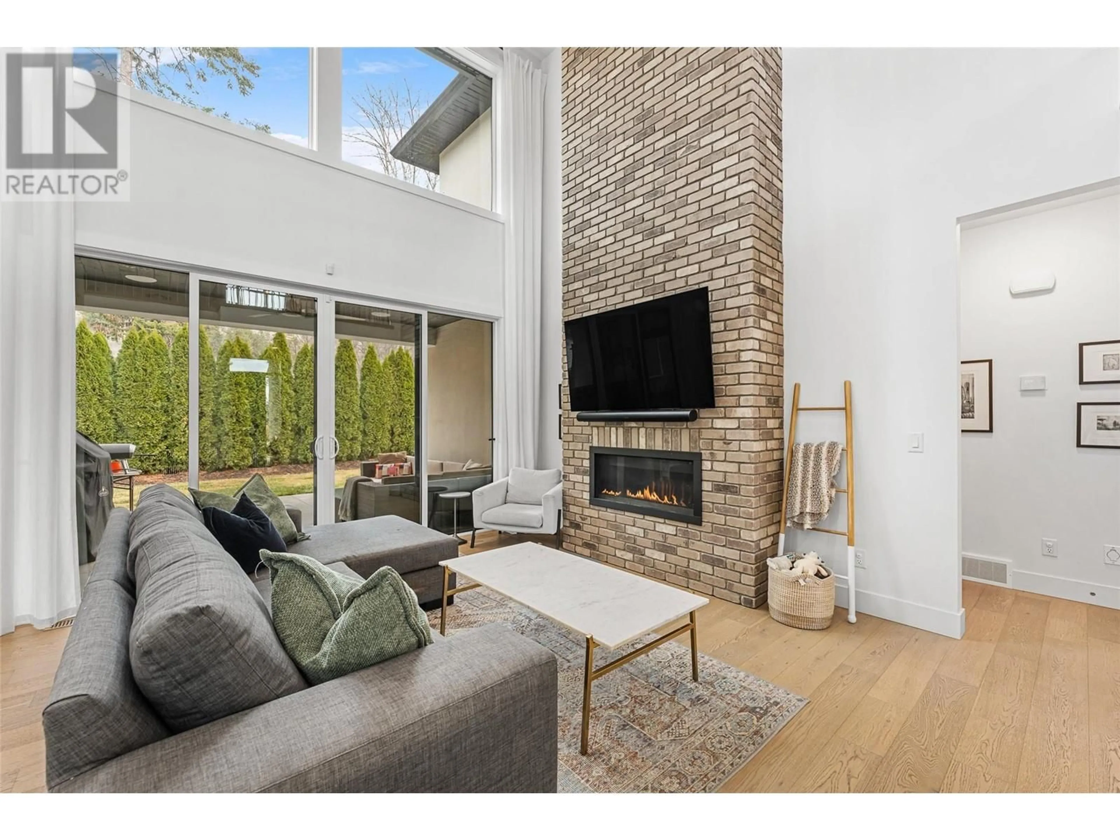4645 HUBBARD COURT, Kelowna, British Columbia V1W0A9
Contact us about this property
Highlights
Estimated ValueThis is the price Wahi expects this property to sell for.
The calculation is powered by our Instant Home Value Estimate, which uses current market and property price trends to estimate your home’s value with a 90% accuracy rate.Not available
Price/Sqft$383/sqft
Est. Mortgage$6,441/mo
Tax Amount ()$7,150/yr
Days On Market39 days
Description
Nestled on a peaceful cul-de-sac in the heart of Lower Mission, this exquisite home offers luxury, comfort, & an unbeatable location near top-tier schools, wineries, and amenities. Soaring 18-ft ceilings, rich hardwood floors, and abundant natural light create an inviting atmosphere. The gourmet kitchen boasts a Whirlpool appliance package, white shaker cabinetry, a Venmar hood vent, pot filler, & a large island flowing into the living and dining areas. A gas fireplace adds warmth, while both spaces open to a covered cedar-clad patio & private green space, ideal for entertaining. The primary main floor retreat features a spa-like ensuite with heated floors, a freestanding tub, a rainfall shower, double vanities, & his-and-hers walk-in closets. A bright office/den, laundry, and powder room complete the main. Upstairs offers 3 spacious beds, 2 with walk-in closets, & a full bath. The fully finished 1,249 sq. ft. basement includes a spacious legal 1-bed suite with a Samsung appliance package & in-suite laundry, and a private outdoor entrance. Additional highlights: Sonos surround sound, under-cabinet lighting, a 200-amp service, an Armstrong furnace, a Bradford White hot water tank, & a LifeBreath air exchanger. A two-car garage with built-in shelving, a fully fenced yard, & ample parking on the level driveway complete this exceptional home. Professional landscaping & rockery compliment this beautiful home. A rare opportunity in one of Kelowna’s most sought-after neighborhoods. (id:39198)
Property Details
Interior
Features
Lower level Floor
Utility room
21'7'' x 20'5''Office
9' x 22'9''Recreation room
14'8'' x 29'3''Exterior
Parking
Garage spaces -
Garage type -
Total parking spaces 4
Property History
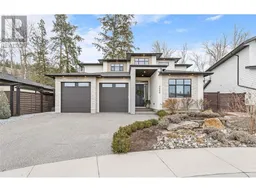 50
50
