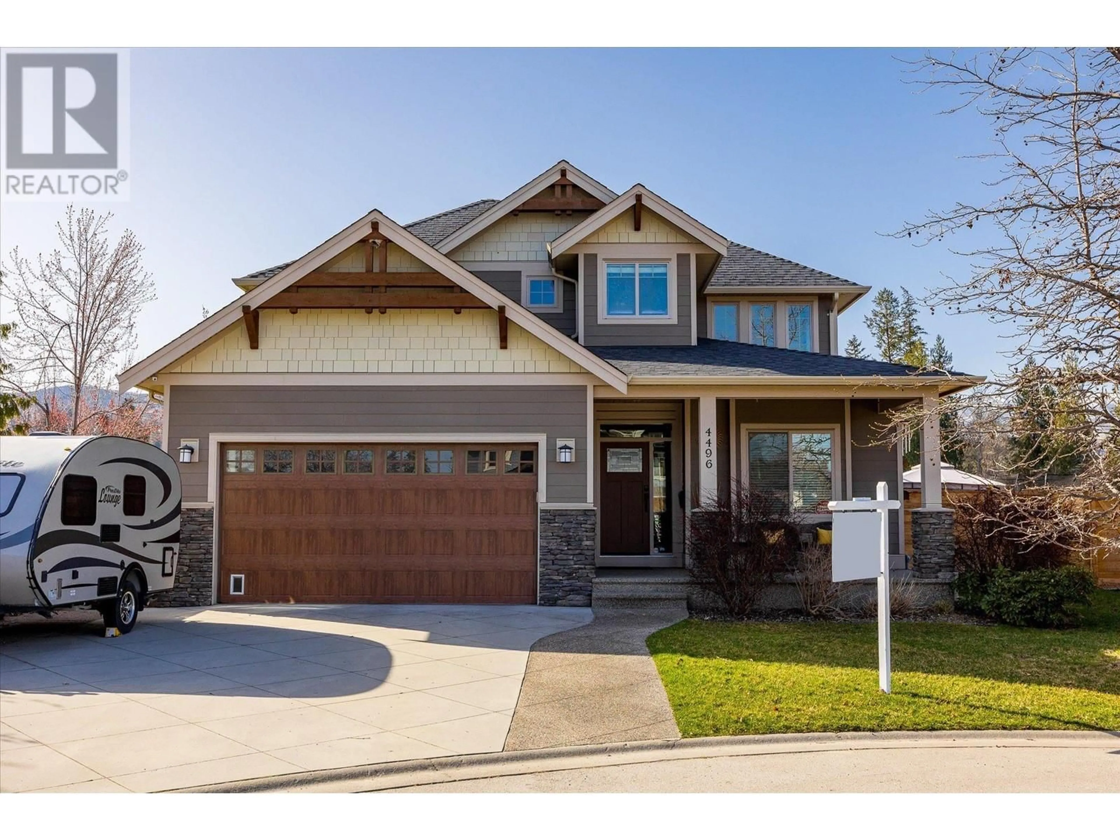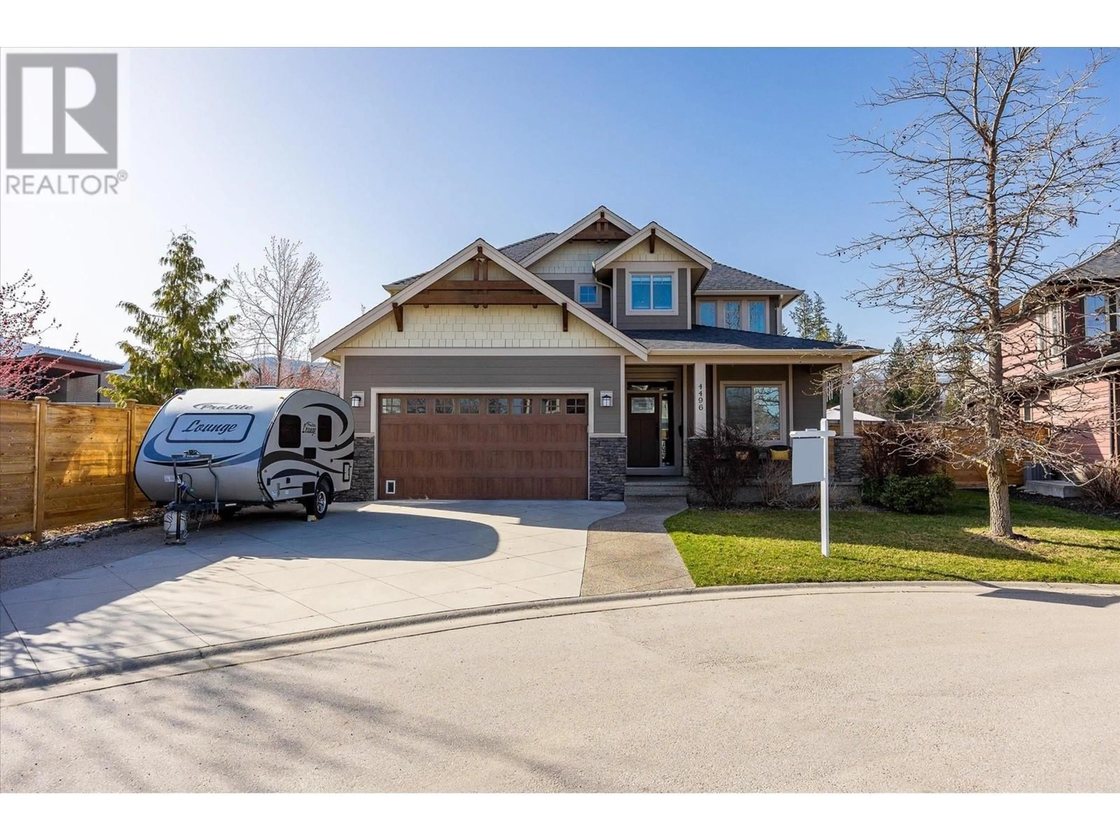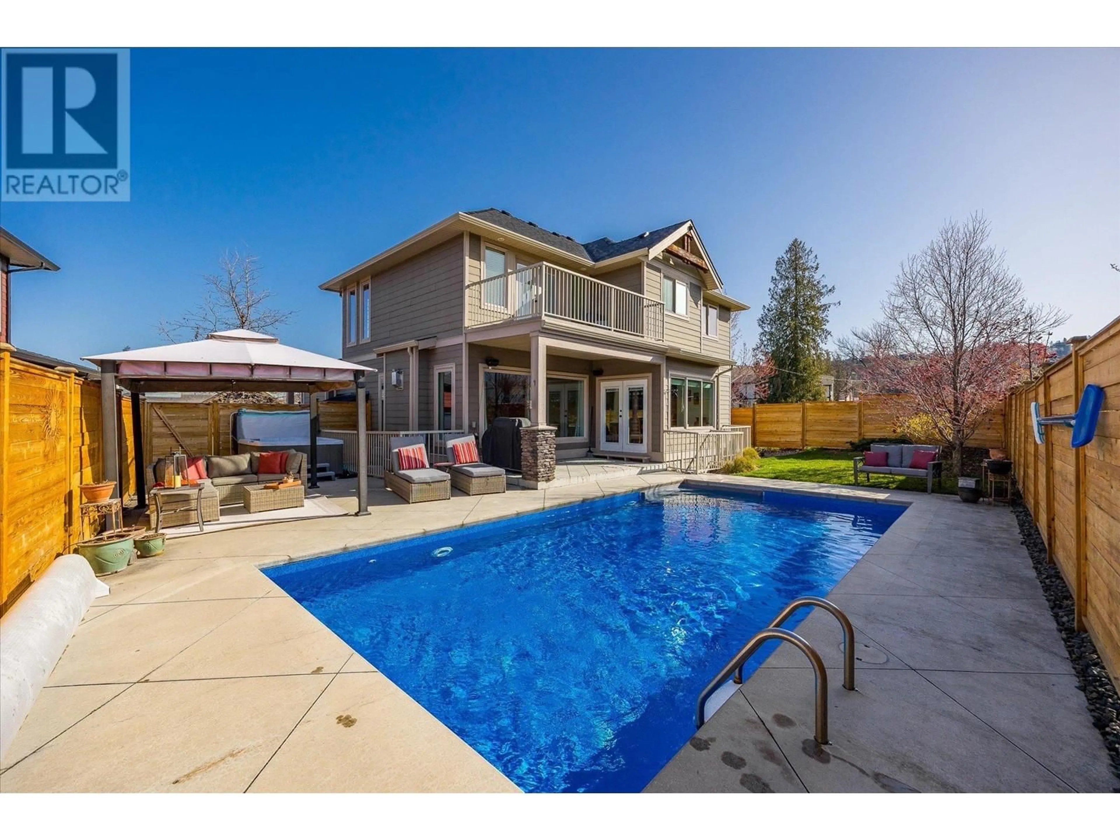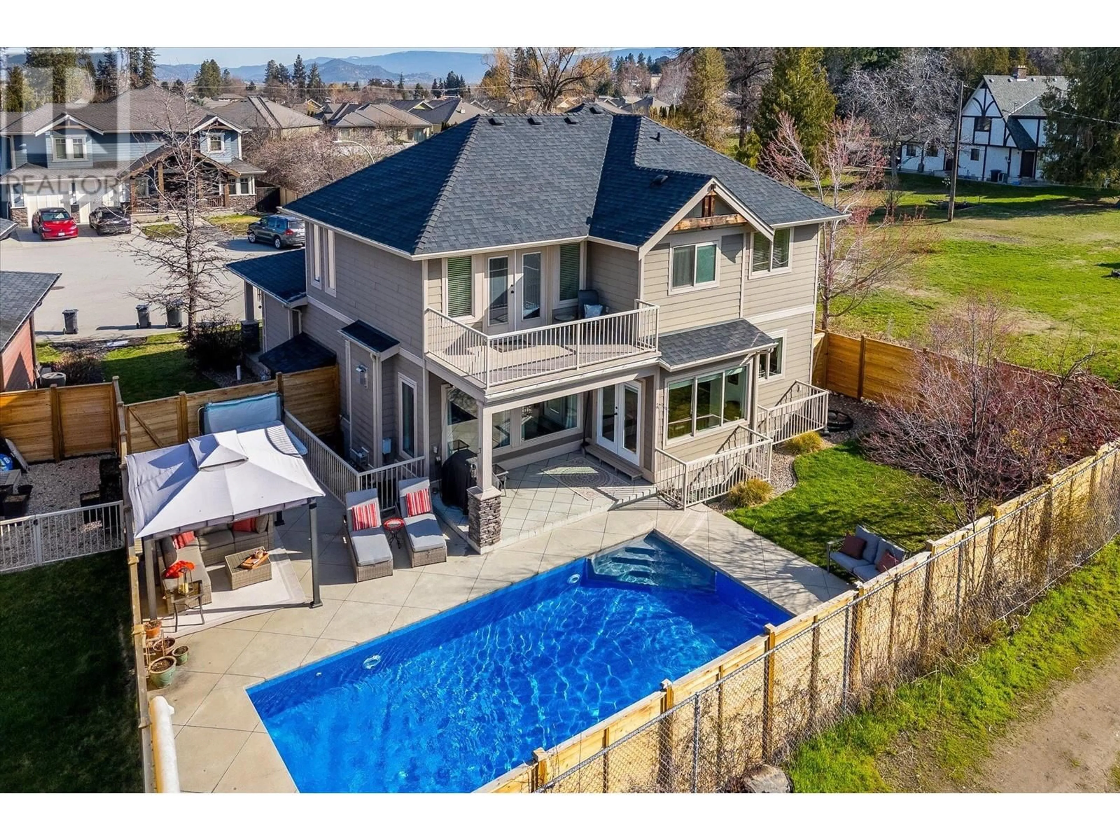4496 RATTENBURY COURT, Kelowna, British Columbia V1W5J3
Contact us about this property
Highlights
Estimated ValueThis is the price Wahi expects this property to sell for.
The calculation is powered by our Instant Home Value Estimate, which uses current market and property price trends to estimate your home’s value with a 90% accuracy rate.Not available
Price/Sqft$445/sqft
Est. Mortgage$6,652/mo
Tax Amount ()$6,137/yr
Days On Market25 days
Description
Welcome to 4496 Rattenbury Court, a custom-built home on a private lot in a coveted Lower Mission cul-de-sac. This prime location offers the best of Kelowna living—within walking distance to the beach, top-rated schools, Mission Tennis Court, and the new Dehart Park, while avoiding Upper Mission’s morning traffic. Designed with family living in mind, this home boasts an open-concept layout that seamlessly connects the office, living, dining, and kitchen areas. Step outside to your fully fenced backyard—an entertainer’s dream featuring a saltwater pool, hot tub, and patio space perfect for relaxing or hosting guests.The fully finished basement is a true retreat, offering a haven for guests or a dedicated area for kids to relax, play, or entertain friends. Complete with a bedroom, bathroom, and a spacious rec room with a wet bar, it’s designed for both comfort and fun. An additional soundproofed room—wired for a media setup—provides the perfect spot for a playroom, music studio, or home theater. With 4 bedrooms and 4 bathrooms, this home offers space and functionality for the entire family. Additional features include EV 240-volt charging, RV parking, and proximity to beaches, shopping, golf courses, parks, breweries, and vineyards. Experience the charm and convenience of Lower Mission living—schedule your private viewing today! (id:39198)
Property Details
Interior
Features
Main level Floor
Laundry room
11'10'' x 13'9''Kitchen
13'3'' x 12'Foyer
9'8'' x 5'6''Dining room
17'4'' x 10'Exterior
Features
Parking
Garage spaces -
Garage type -
Total parking spaces 5
Property History
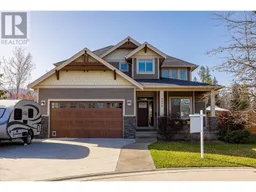 62
62
