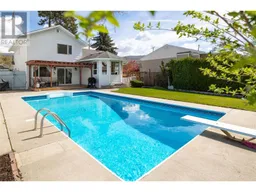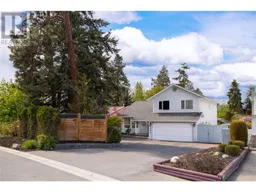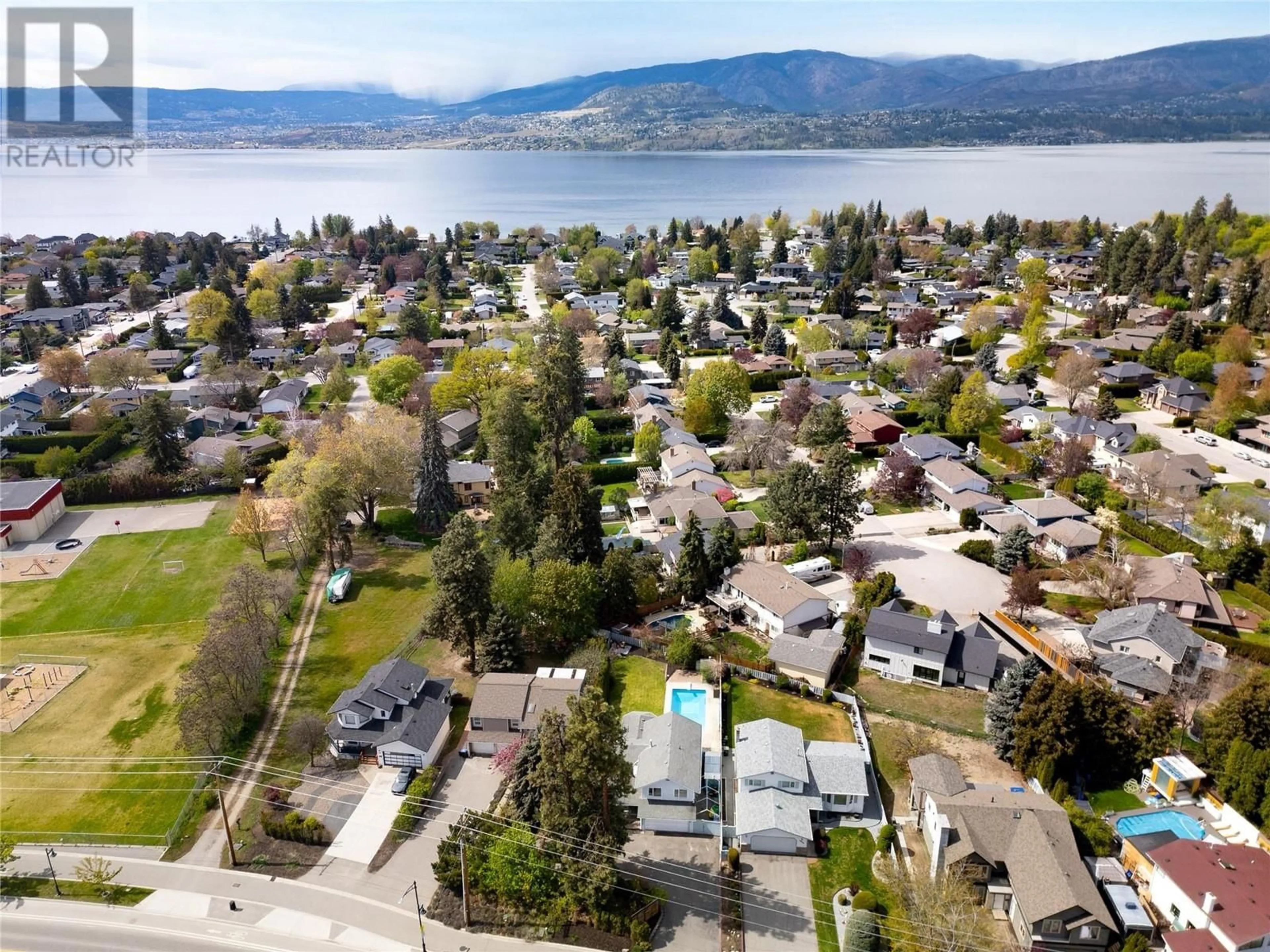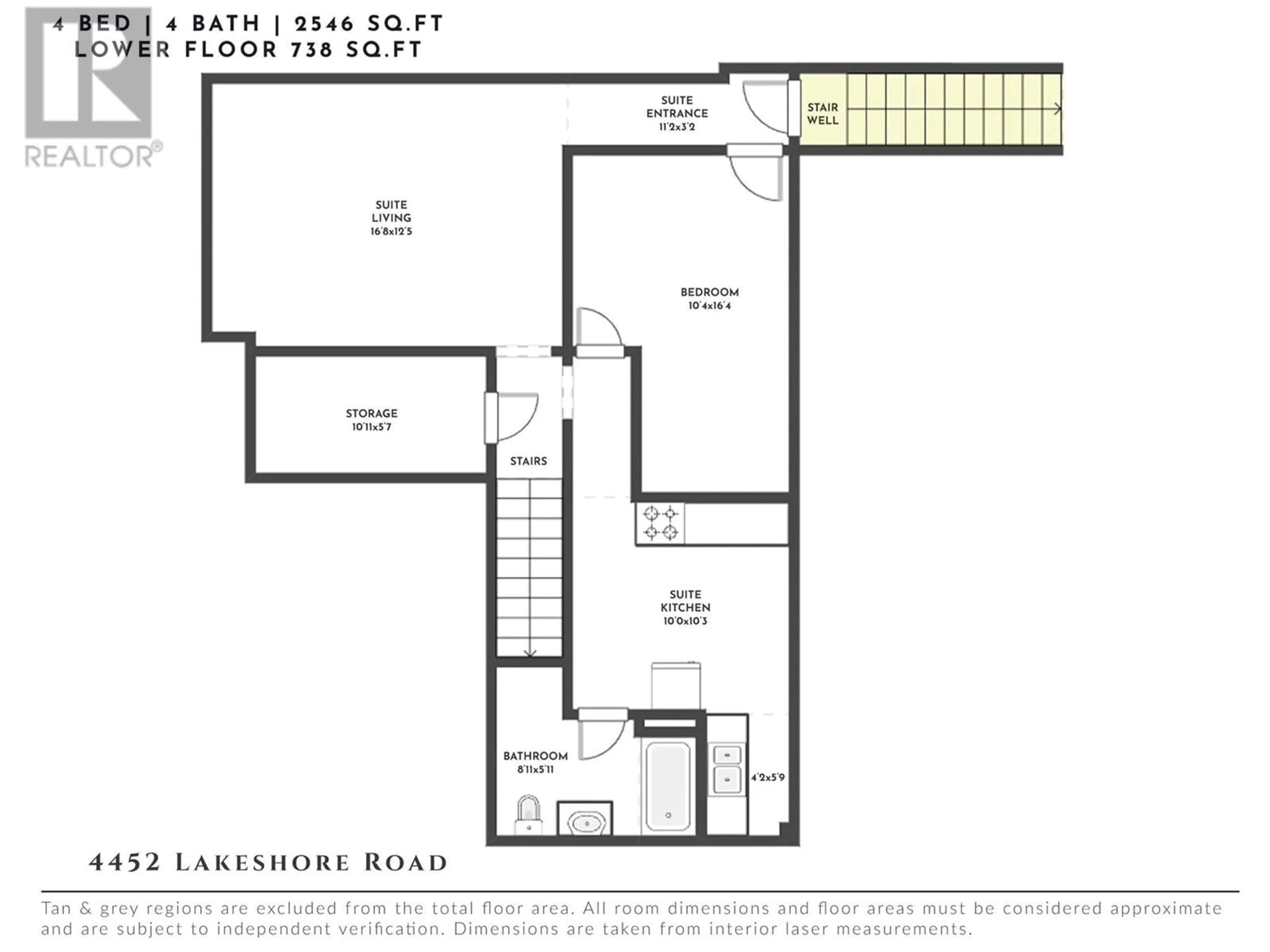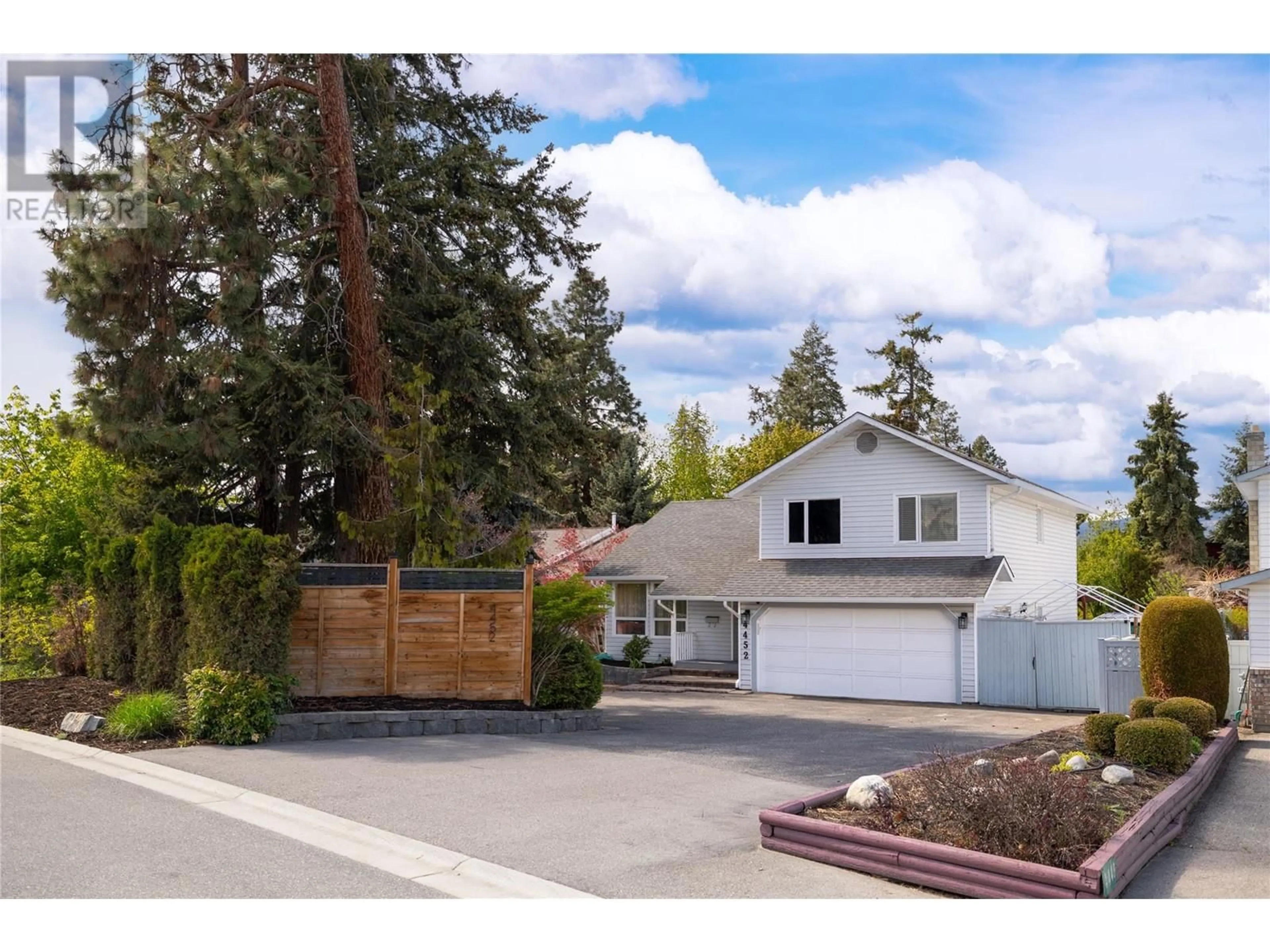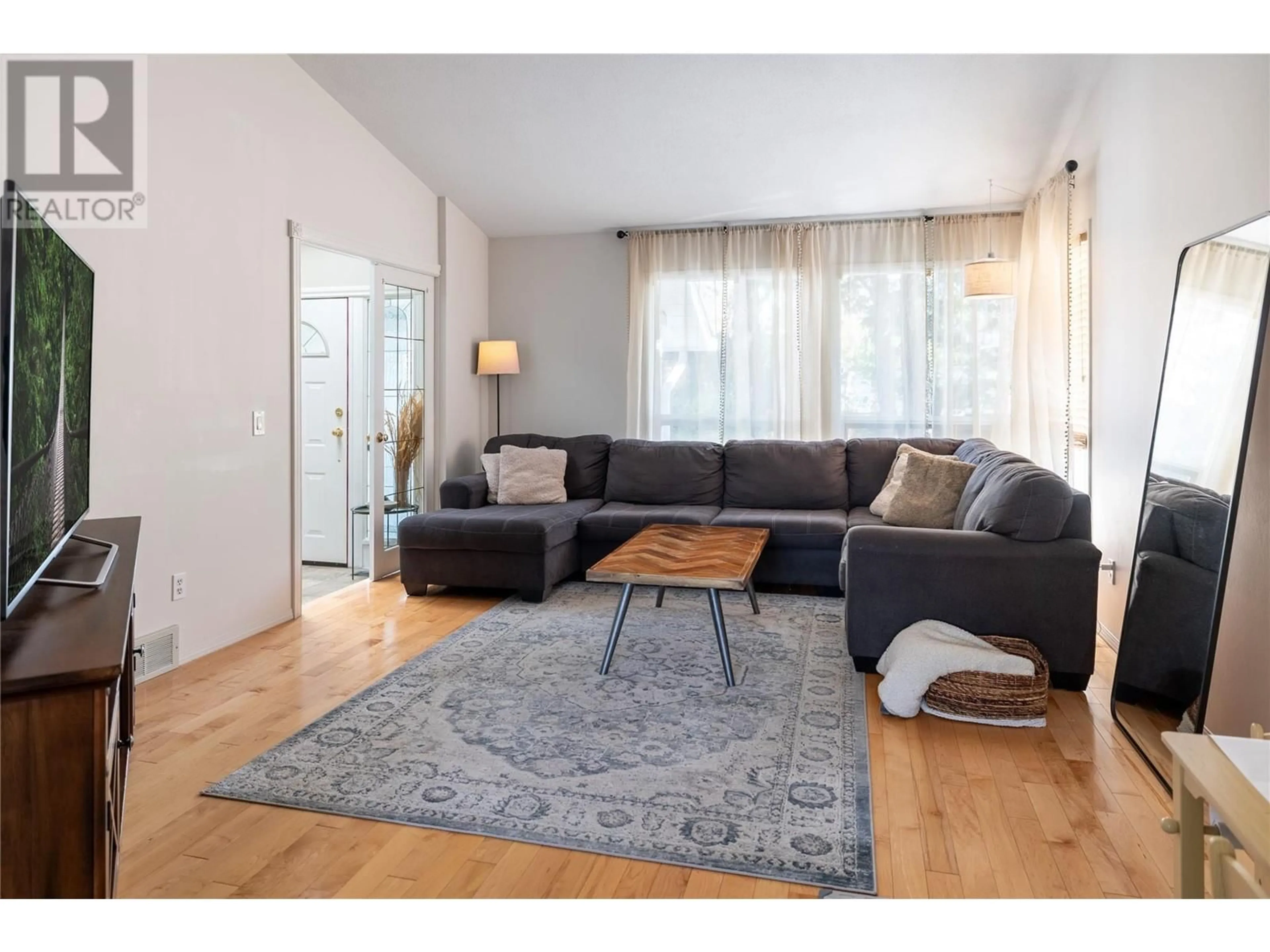4452 LAKESHORE ROAD, Kelowna, British Columbia V1W1W8
Contact us about this property
Highlights
Estimated ValueThis is the price Wahi expects this property to sell for.
The calculation is powered by our Instant Home Value Estimate, which uses current market and property price trends to estimate your home’s value with a 90% accuracy rate.Not available
Price/Sqft$424/sqft
Est. Mortgage$4,638/mo
Tax Amount ()$5,119/yr
Days On Market30 days
Description
Private poolside retreat with suite in the heart of lower mission!! An exceptional opportunity in one of Kelowna’s most desirable neighbourhoods—this private family home with a pool and 1-bedroom suite is just steps to top-rated schools, beaches, parks, shopping, and local dining. The ideal blend of lifestyle and location. Warm hardwood floors and abundant natural light create an inviting interior. A charming breakfast nook overlooks the private backyard oasis, while the formal dining room is perfect for entertaining. Both the family and living rooms offer flexible spaces for everyday living or hosting guests. Outside, enjoy an expansive yard with a covered patio and a beautiful in-ground pool—an ideal setting for summer fun and relaxed outdoor living. The upper level features a spacious primary retreat with a renovated ensuite, along with two additional bedrooms and a full bathroom. Downstairs, a separate entrance leads to a self-contained 1-bedroom suite with its own kitchen, bathroom, and living area—perfect for extended family, guests, or rental income. Ample parking and flexible living options make this property a rare find in Lower Mission. (id:39198)
Property Details
Interior
Features
Lower level Floor
Full bathroom
5'11'' x 8'11''Exterior
Features
Parking
Garage spaces -
Garage type -
Total parking spaces 7
Property History
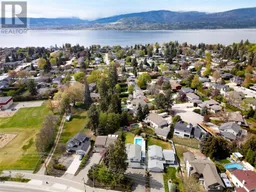 33
33