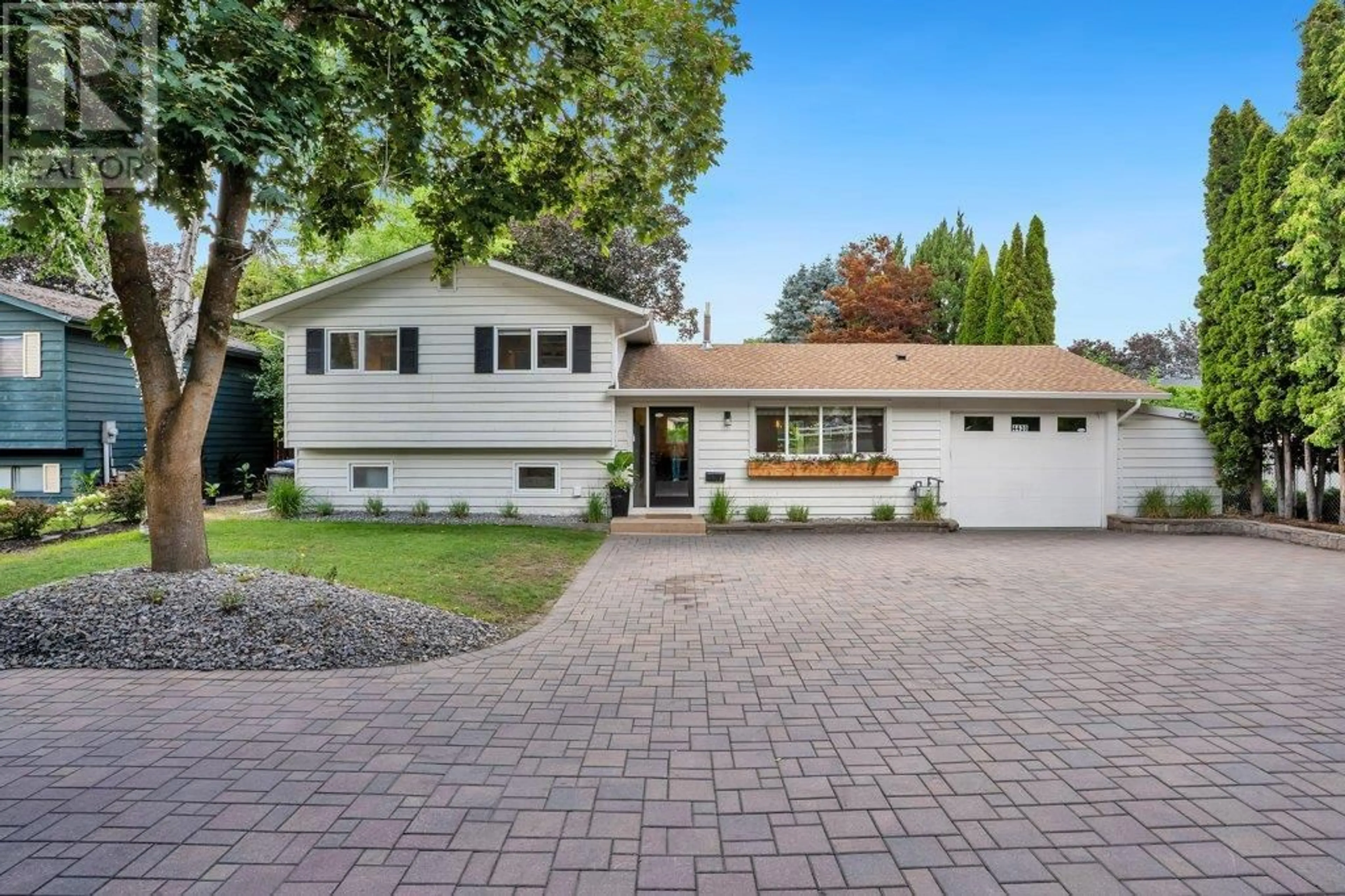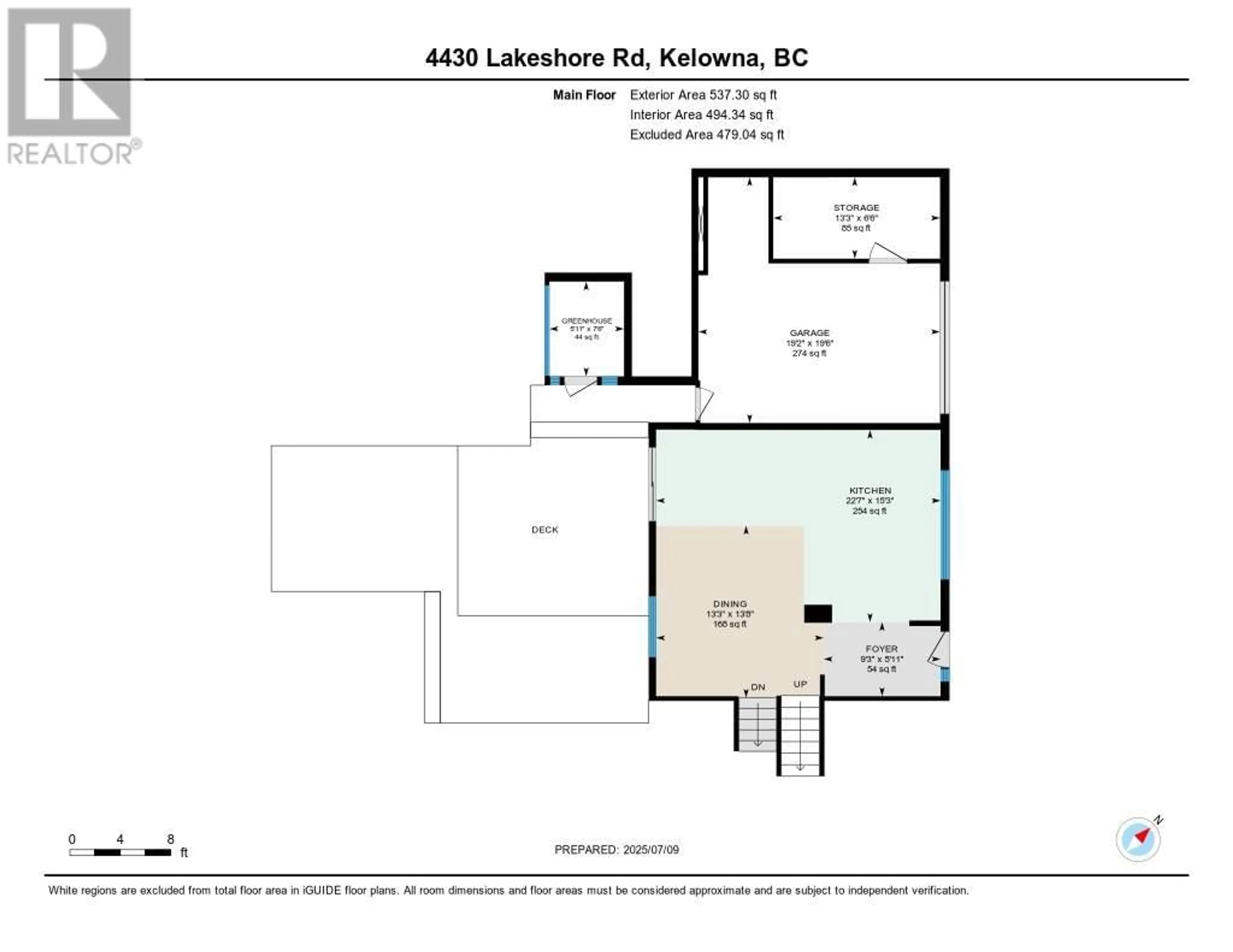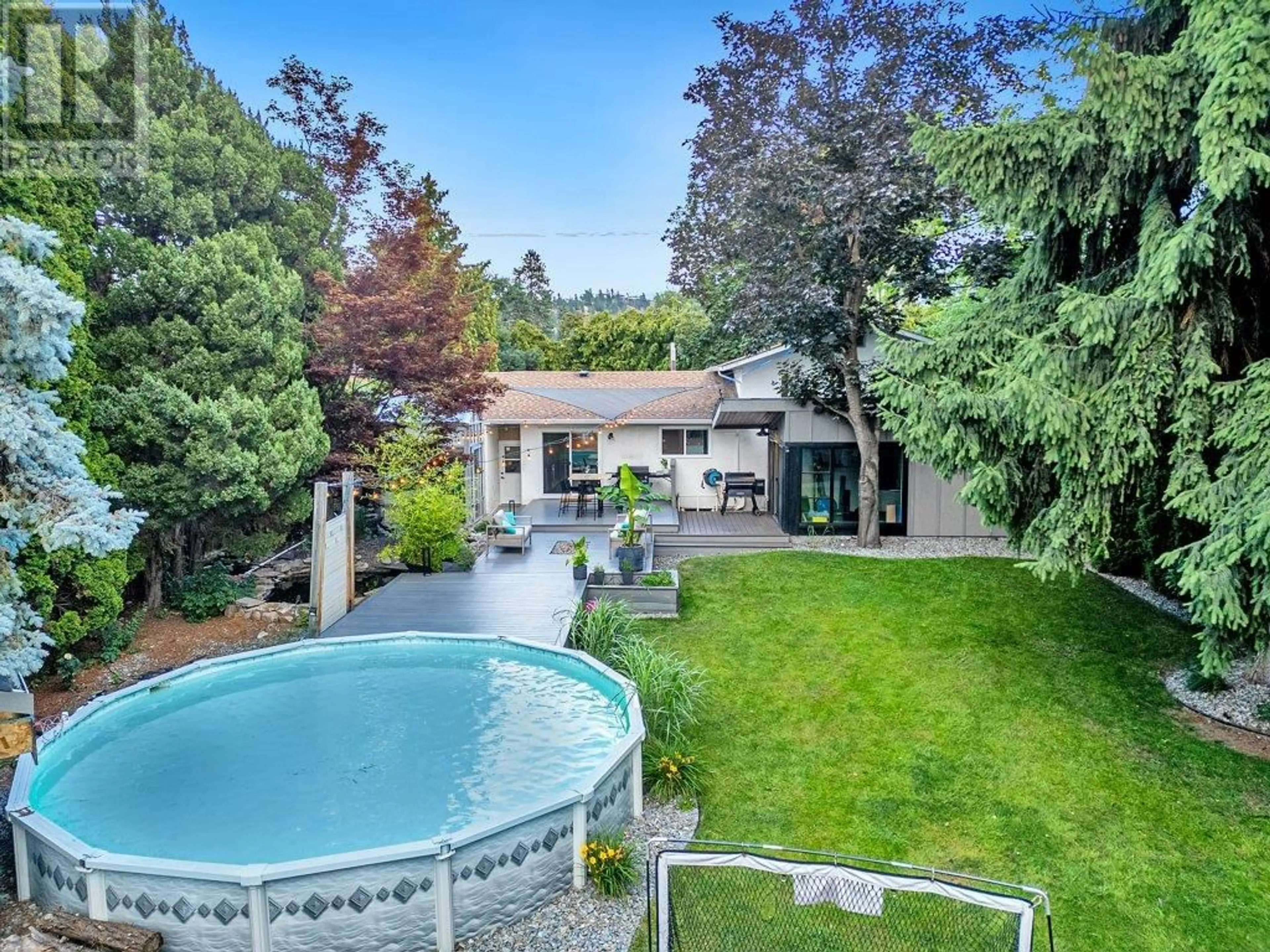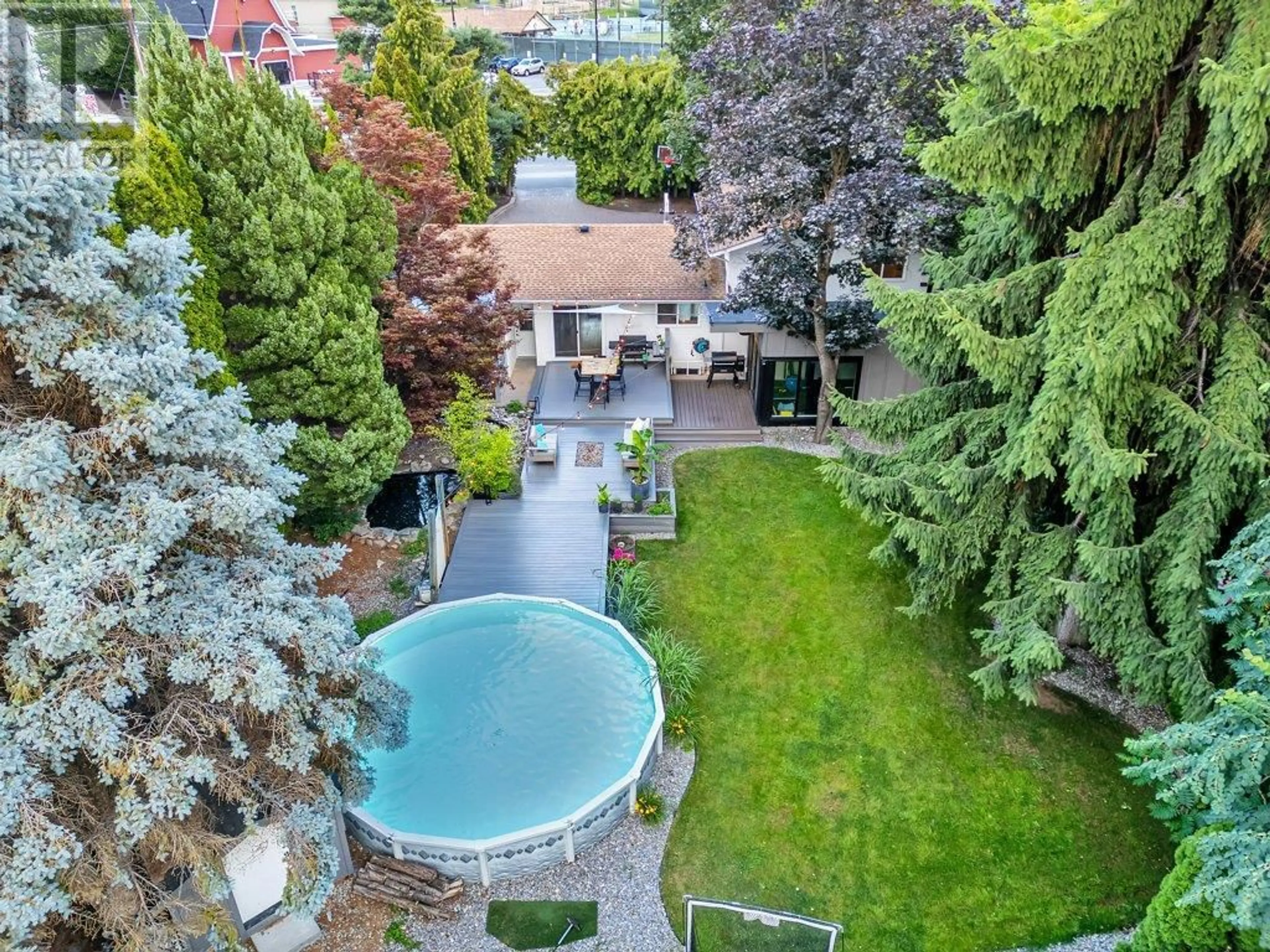4430 LAKESHORE ROAD, Kelowna, British Columbia V1W1W8
Contact us about this property
Highlights
Estimated valueThis is the price Wahi expects this property to sell for.
The calculation is powered by our Instant Home Value Estimate, which uses current market and property price trends to estimate your home’s value with a 90% accuracy rate.Not available
Price/Sqft$449/sqft
Monthly cost
Open Calculator
Description
Gorgeous Renovated Kitchen and Dream Backyard in Lower Mission. If a stunning kitchen and private outdoor living space are at the top of your list then this is the one! Located in the heart of the Lower Mission, this 3 bed, 2 bath split-level home features a fully renovated chef’s kitchen with a massive island, high-end appliances, sleek finishes, and dual dishwashers; perfect for entertainers and busy families alike. The main level is made for gathering, with a large dining area that flows seamlessly from the kitchen. Upstairs, the primary suite includes a spacious walk-in closet (easily converted back to a 4th bedroom), a second bedroom, and a beautifully renovated bathroom with a luxurious steam shower. But the true showstopper is outside: your own backyard retreat. Enjoy summer days by the above-ground pool, unwind next to the peaceful pond, or host unforgettable evenings around the built-in gas firepit. There’s even a detached gym/studio with its own temperature control system—ideal for workouts, hobbies, or a home office. With newer mechanicals (furnace, A/C, hot water on demand all less than 3 years old) and plenty of parking, this home offers comfort, style, and unbeatable outdoor living all at a fantastic price point. Close proximity to great schools, pubs, restaurants and shopping. This Lower Mission gem won’t last so book your private tour today! (id:39198)
Property Details
Interior
Features
Main level Floor
Dining room
13'8'' x 13'3''Kitchen
15'3'' x 22'7''Foyer
5'11'' x 9'3''Exterior
Features
Parking
Garage spaces -
Garage type -
Total parking spaces 1
Property History
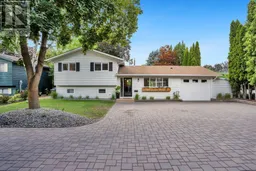 36
36
