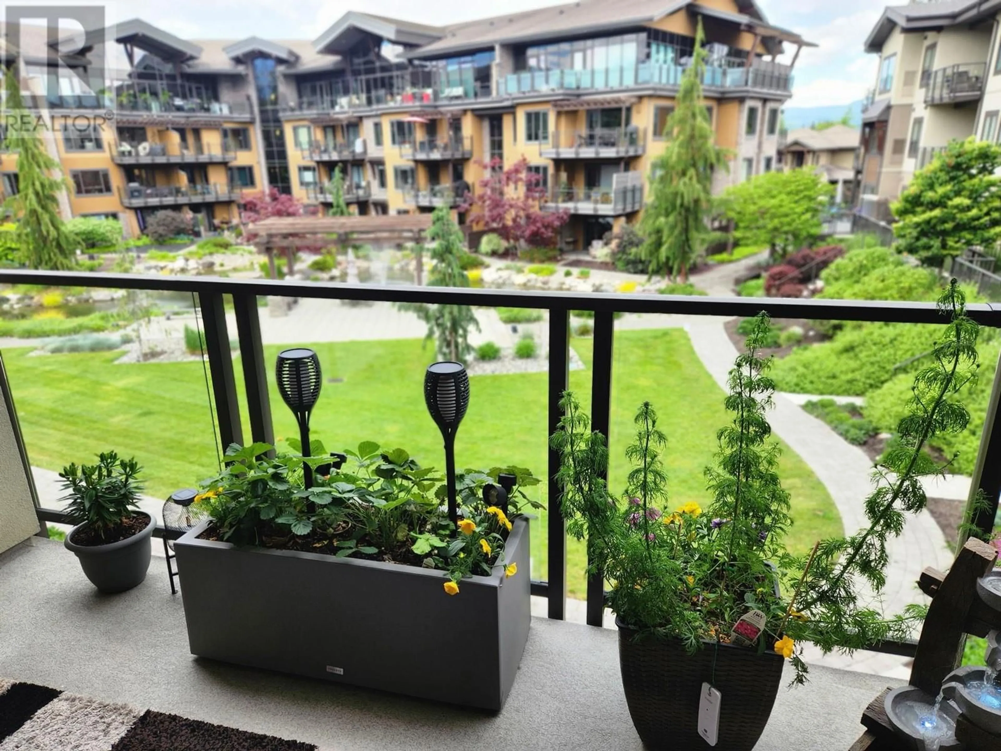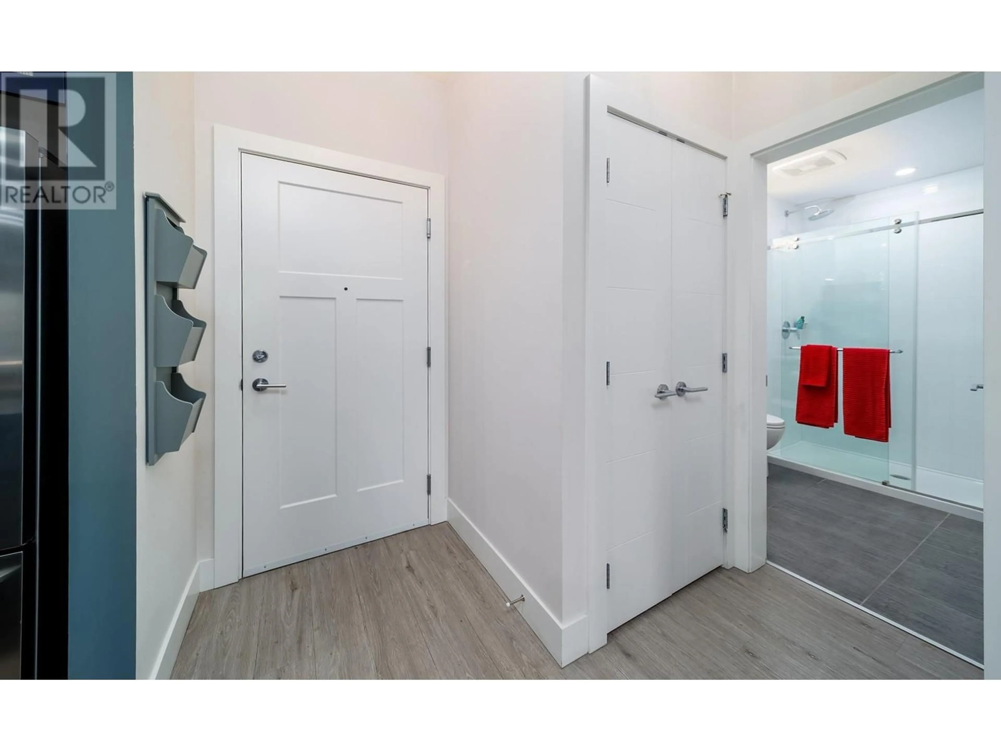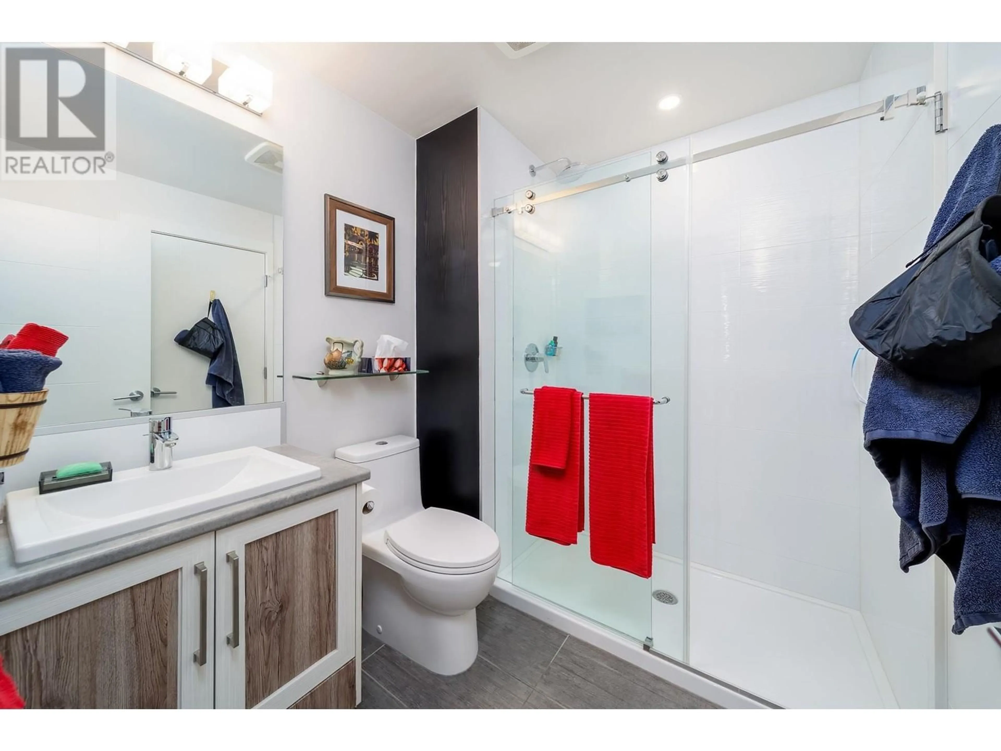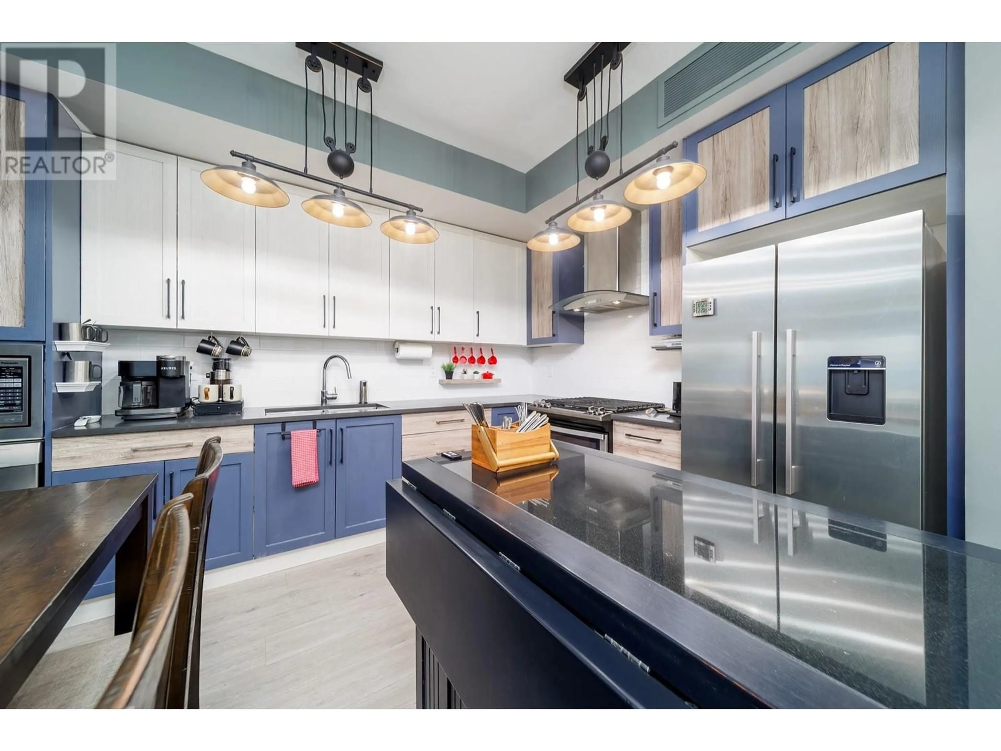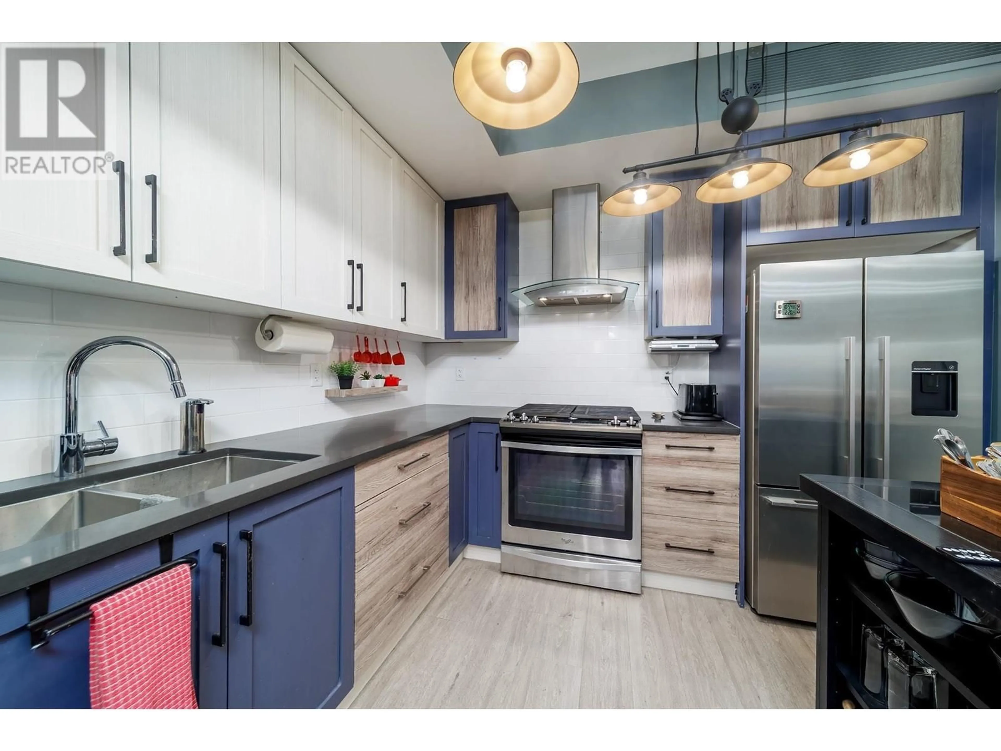226 - 4380 LAKESHORE ROAD, Kelowna, British Columbia V1W5N3
Contact us about this property
Highlights
Estimated valueThis is the price Wahi expects this property to sell for.
The calculation is powered by our Instant Home Value Estimate, which uses current market and property price trends to estimate your home’s value with a 90% accuracy rate.Not available
Price/Sqft$651/sqft
Monthly cost
Open Calculator
Description
Welcome to Siena at Sarsons, a prestigious community nestled in the heart of the highly sought-after Lower Mission. Imagine this lifestyle:Start your day with an energizing swim and strength training at the resort-style pool & fitness center—included in your strata fee!Refresh & unwind in your spa-inspired ensuite, featuring quartz countertops, a walk-in shower, double vanity, and soaker tub. Create culinary masterpieces in your timeless kitchen, complete with quartz countertops, floating island, under-cabinet lighting, a gas range with hood fan, soft-close cabinetry, and sleek, modern lines. Savor your morning coffee on the covered 10’ x 10’ deck, a perfect space to relax. Enjoy a smart layout with a split-bedroom design—ideal for privacy. The second bedroom/flex room features a Murphy bed and direct access to the second full bathroom. Natural light pours in through two large living room windows, creating a bright and airy ambiance. Enhance your lifestyle with the brand-new DeHart Community Park, offering a children’s play area, multi-use courts, trails, a mountain bike course, gardens, bocce courts, and more! Additional features: 1 covered parking stall, community social room & sundeck, just 600m to Sarsons Beach Park, and 200m to Anne McClymont Elementary. 1 small pet permitted. Convenience at your doorstep—less than 1km to local amenities, including T-Bones, sushi, a doctor’s office, liquor store, coffee shops, and more. (id:39198)
Property Details
Interior
Features
Second level Floor
4pc Bathroom
7'7'' x 6'6''Bedroom
11'5'' x 10'4''4pc Ensuite bath
7'8'' x 8'5''Primary Bedroom
10'7'' x 11'6''Exterior
Features
Parking
Garage spaces -
Garage type -
Total parking spaces 1
Condo Details
Amenities
Whirlpool, Clubhouse
Inclusions
Property History
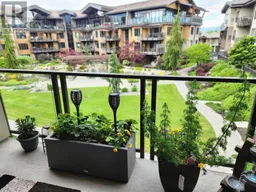 33
33
