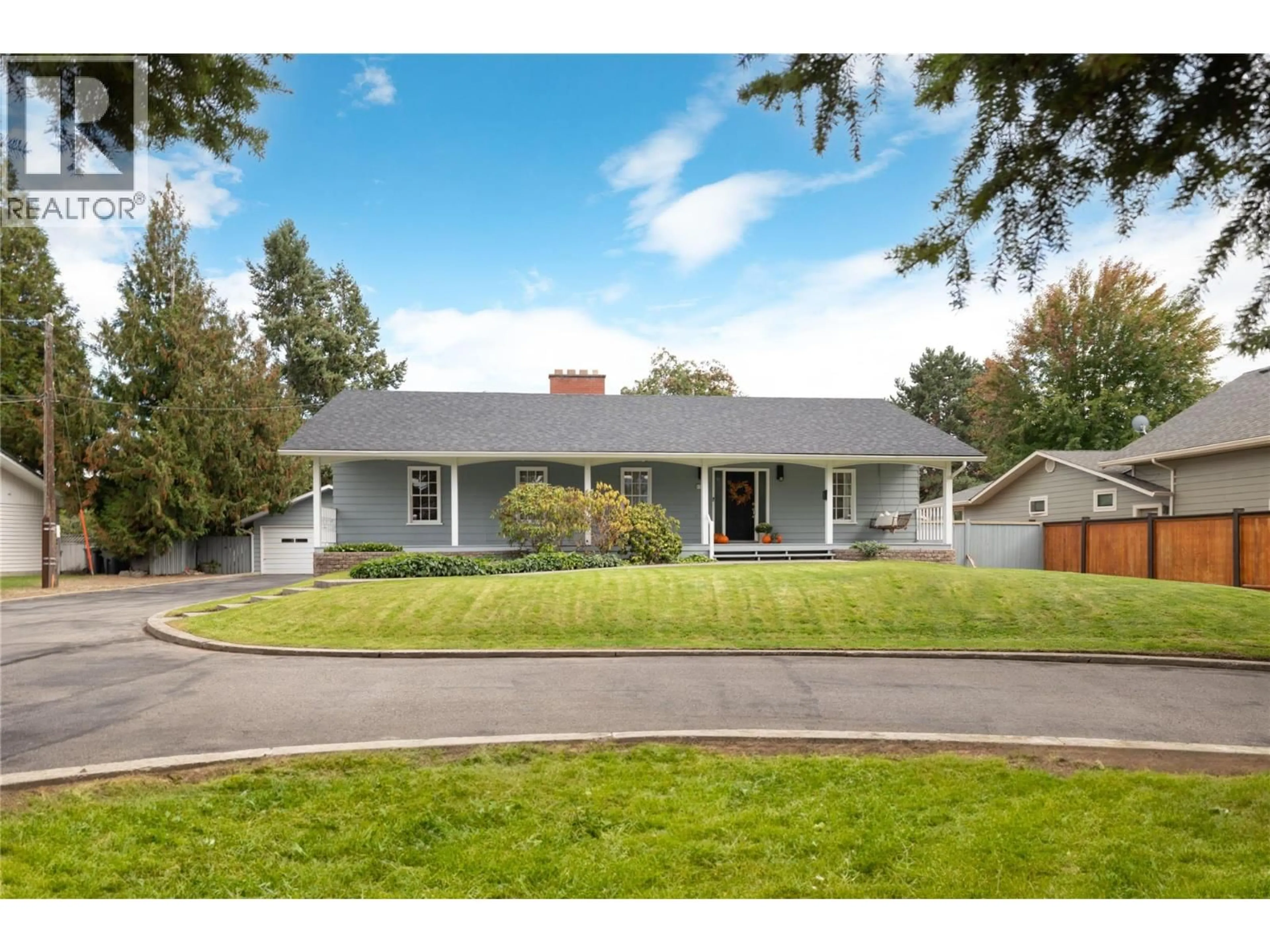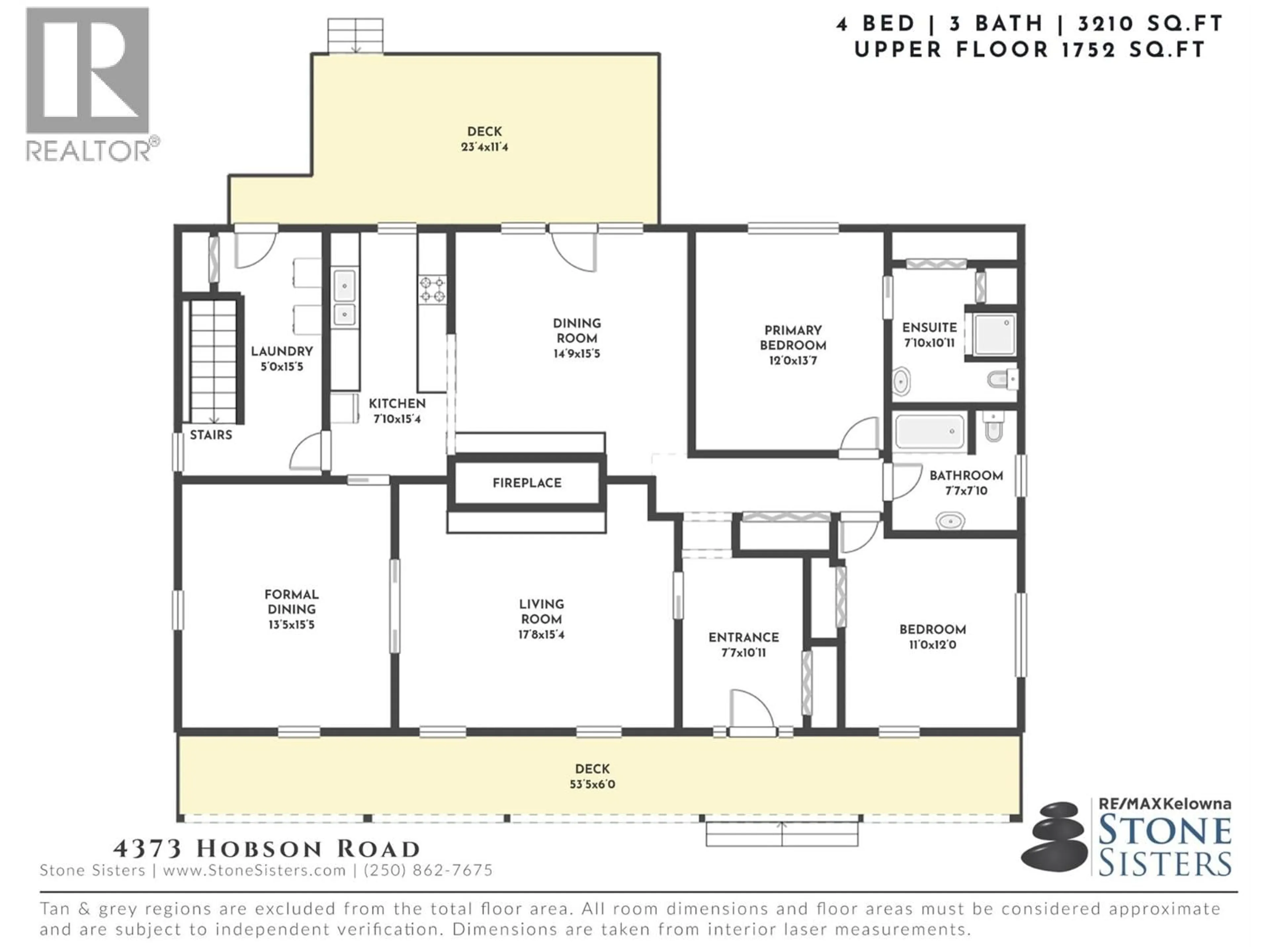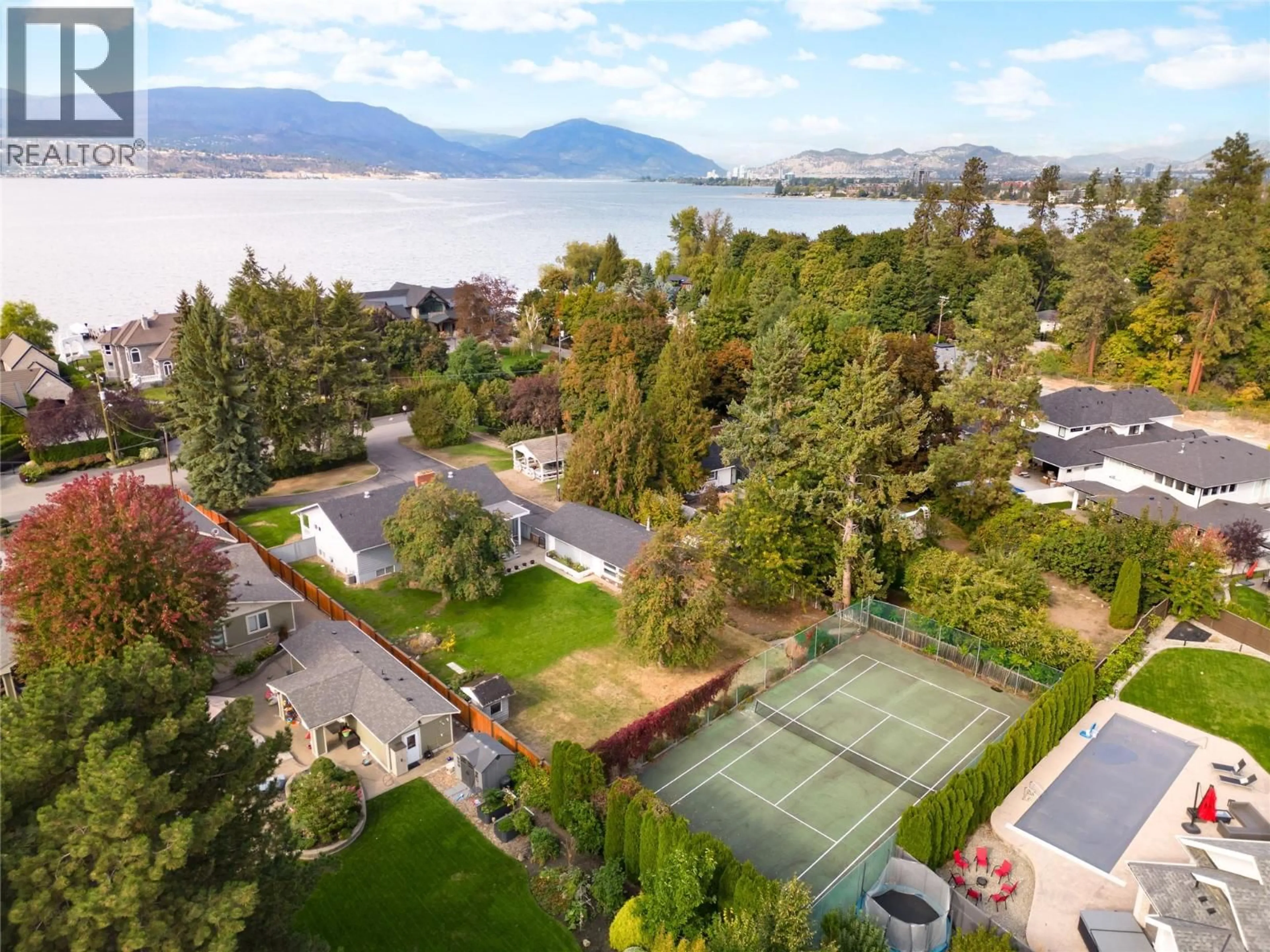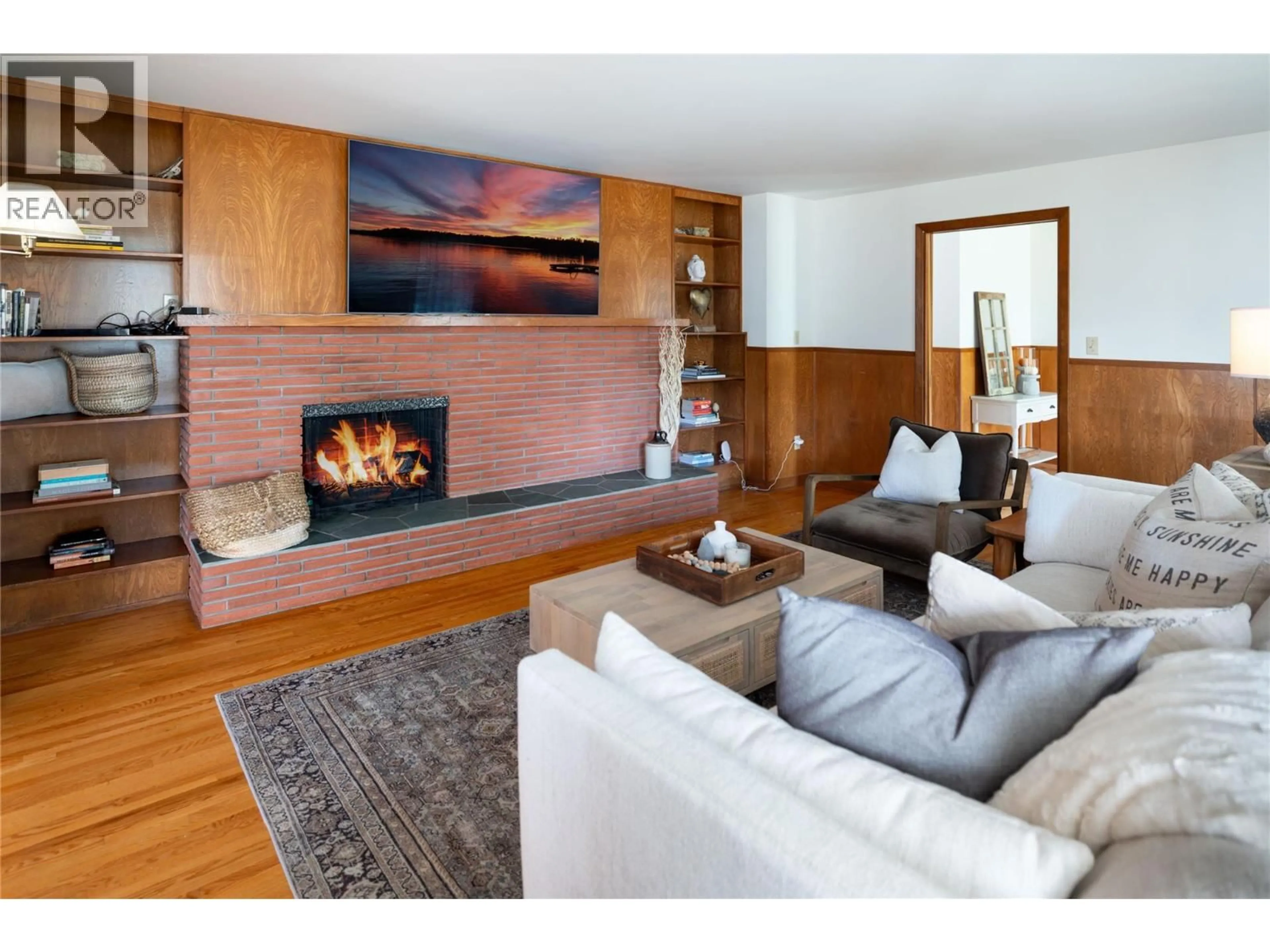4373 HOBSON ROAD, Kelowna, British Columbia V1W1Y4
Contact us about this property
Highlights
Estimated valueThis is the price Wahi expects this property to sell for.
The calculation is powered by our Instant Home Value Estimate, which uses current market and property price trends to estimate your home’s value with a 90% accuracy rate.Not available
Price/Sqft$903/sqft
Monthly cost
Open Calculator
Description
Nestled on an expansive 0.64-acre parcel of pristine, flat land, this remarkable family home boasts an unrivaled location that epitomizes the essence of the Lower Mission lifestyle. Situated on arguably the most coveted street in all of Kelowna, this property offers an extraordinary opportunity to live in one of the city's most sought-after neighborhoods. One of the standout features of this exceptional property is its proximity to the lake, inviting beaches, picturesque walking trails, top-tier schools & abundance of local amenities. As you approach the property, you'll be captivated by the lush, mature greenery that surrounds the home. This remarkable estate has a sprawling yard, which is large enough to accommodate a pool of your dreams & features a full-sized tennis court. The privacy & serenity that this property affords cannot be overstated. A recent survey ensures that you are well-prepared to embark on the journey of creating the home you've always envisioned. With ample space to expand, this home is ready for an addition if desired & the existing home, in its original state, has been lovingly maintained. Whether you choose to renovate & modernize or build anew, the possibilities are endless. The separate double garage has a generously sized workshop space, providing additional space for hobbies. Whether you're looking for a serene retreat or a canvas to build your dream home from the ground up, this Lower Mission estate is a rare find that cannot be surpassed. (id:39198)
Property Details
Interior
Features
Basement Floor
Bedroom
15' x 9'2''Wine Cellar
9'4'' x 7'7''Recreation room
15'2'' x 23'Family room
15' x 15'11''Exterior
Parking
Garage spaces -
Garage type -
Total parking spaces 2
Property History
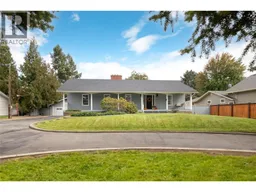 56
56
