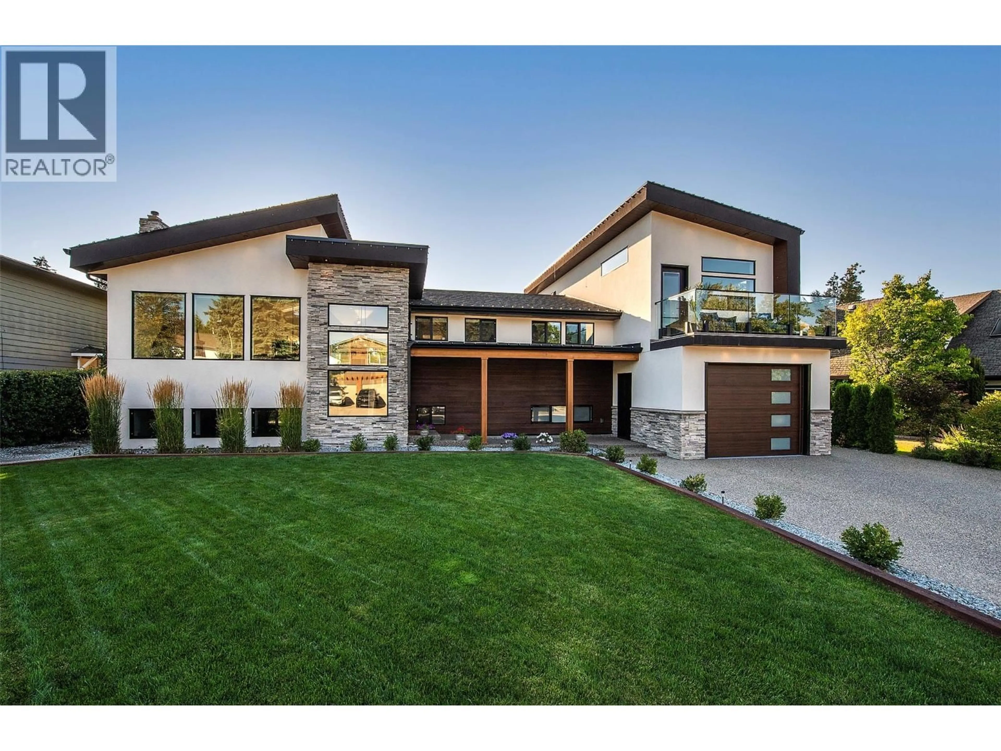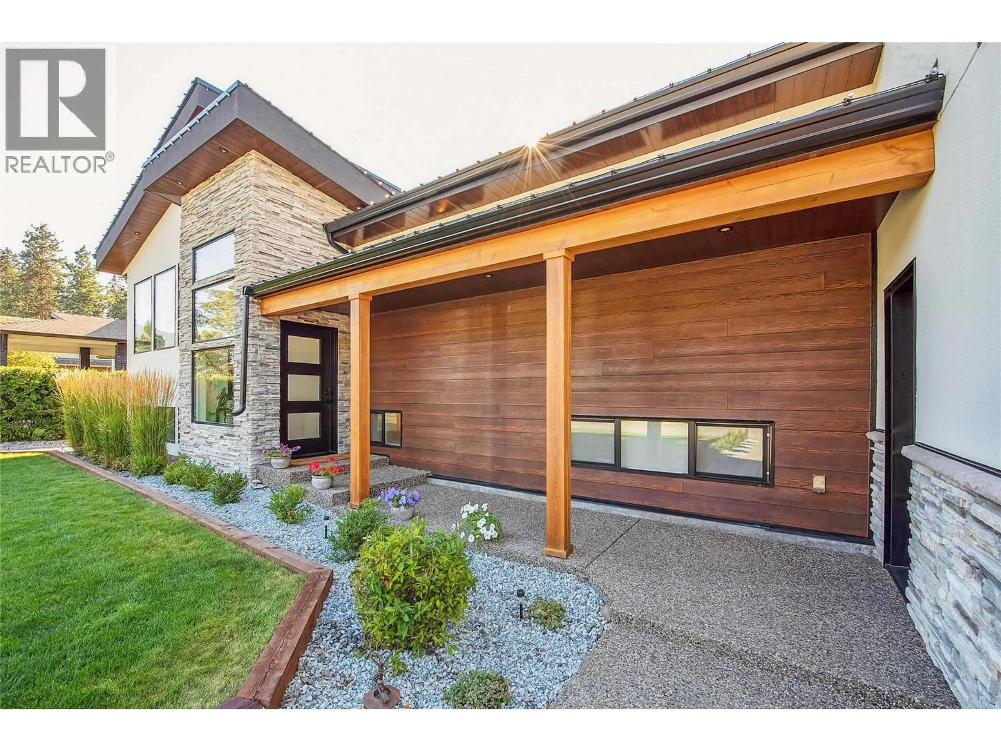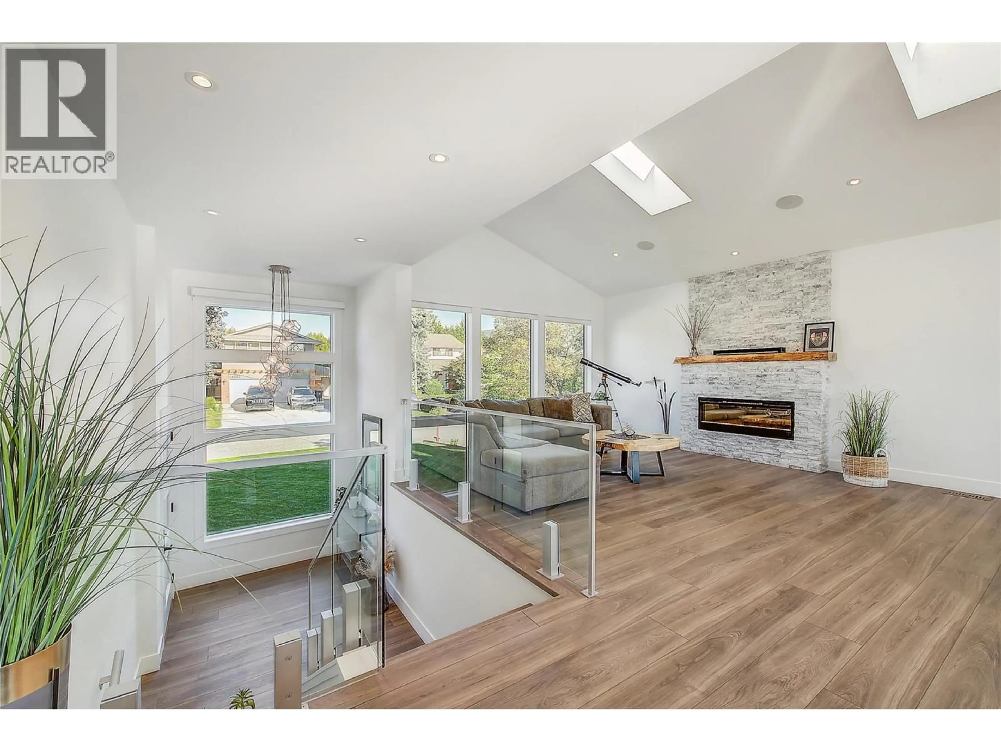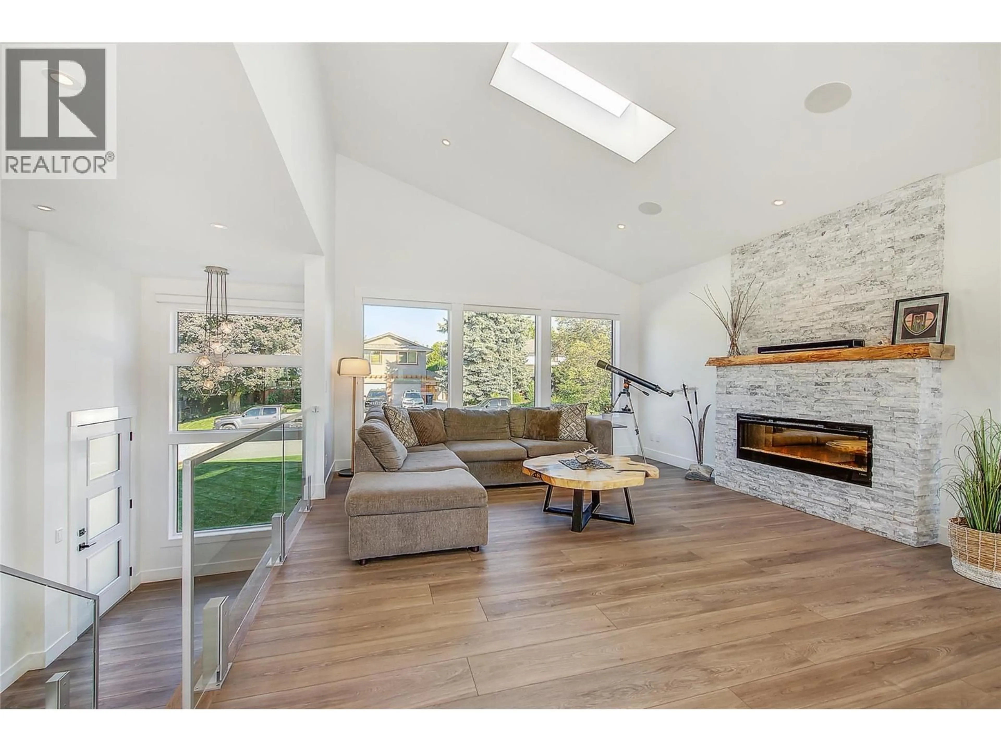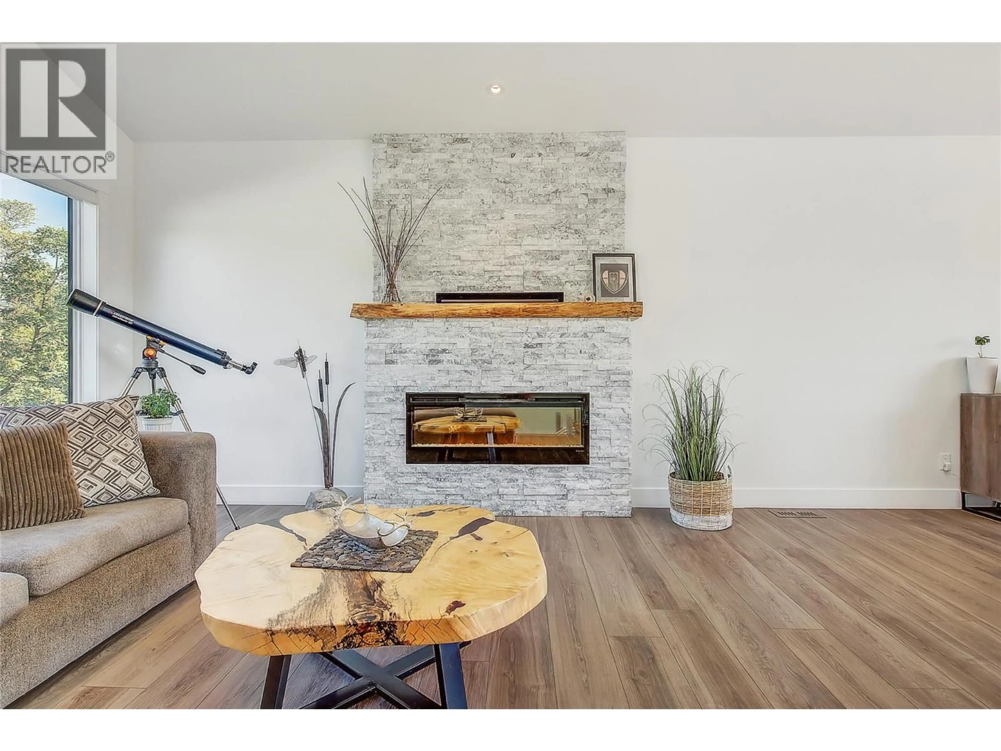4354 KENSINGTON DRIVE, Kelowna, British Columbia V1W2L8
Contact us about this property
Highlights
Estimated valueThis is the price Wahi expects this property to sell for.
The calculation is powered by our Instant Home Value Estimate, which uses current market and property price trends to estimate your home’s value with a 90% accuracy rate.Not available
Price/Sqft$523/sqft
Monthly cost
Open Calculator
Description
Modern Luxury Living in One of Kelowna’s Most Desirable Neighborhoods ****Accepted offer of $1,600,000 October 29 for the court date**** Step into contemporary elegance with this stunning 4-bedroom, 4-bathroom home offering over 3,200 sq. ft. of beautifully designed living space. Fully renovated in 2020, this residence blends high-end finishes with thoughtful functionality, all in one of Kelowna’s most sought-after locations—just minutes from the beach, top-rated schools, and vibrant local amenities. Inside the Home: The heart of the home is an impressive open-concept kitchen featuring a massive island, perfect for entertaining or gathering with family. The spacious primary suite is a true retreat, offering a large walk-in closet and a luxurious ensuite bathroom. A dedicated bar and wine area brings sophistication and convenience to your hosting needs. You’ll also enjoy a large open-concept laundry room, designed with both style and utility in mind. Outdoor Oasis: Step outside to your private backyard paradise featuring a custom pool with water features, hot tub, and outdoor shower. The expansive patio includes a fully equipped outdoor kitchen, making it an entertainer’s dream. Whether you’re relaxing poolside, cooking under the stars, or enjoying nearby parks and beaches, this home offers the ultimate Okanagan lifestyle. Don’t miss your opportunity to own a modern masterpiece in Kelowna’s premier family-friendly neighborhood. Your dream lifestyle starts here. (id:39198)
Property Details
Interior
Features
Basement Floor
Full bathroom
9'8'' x 8'3''Bedroom
11'10'' x 15'Living room
21'6'' x 18'11''Laundry room
8'7'' x 23'4''Exterior
Features
Parking
Garage spaces -
Garage type -
Total parking spaces 6
Property History
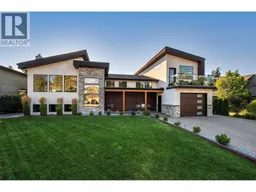 79
79
