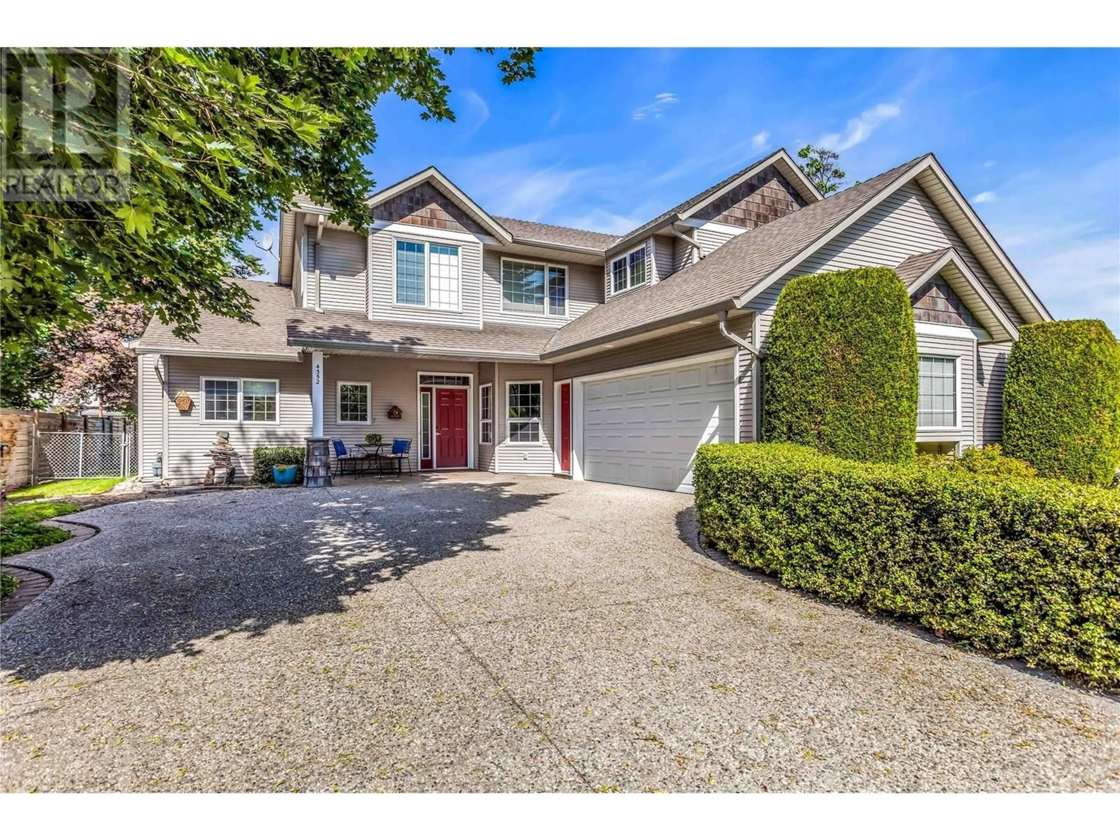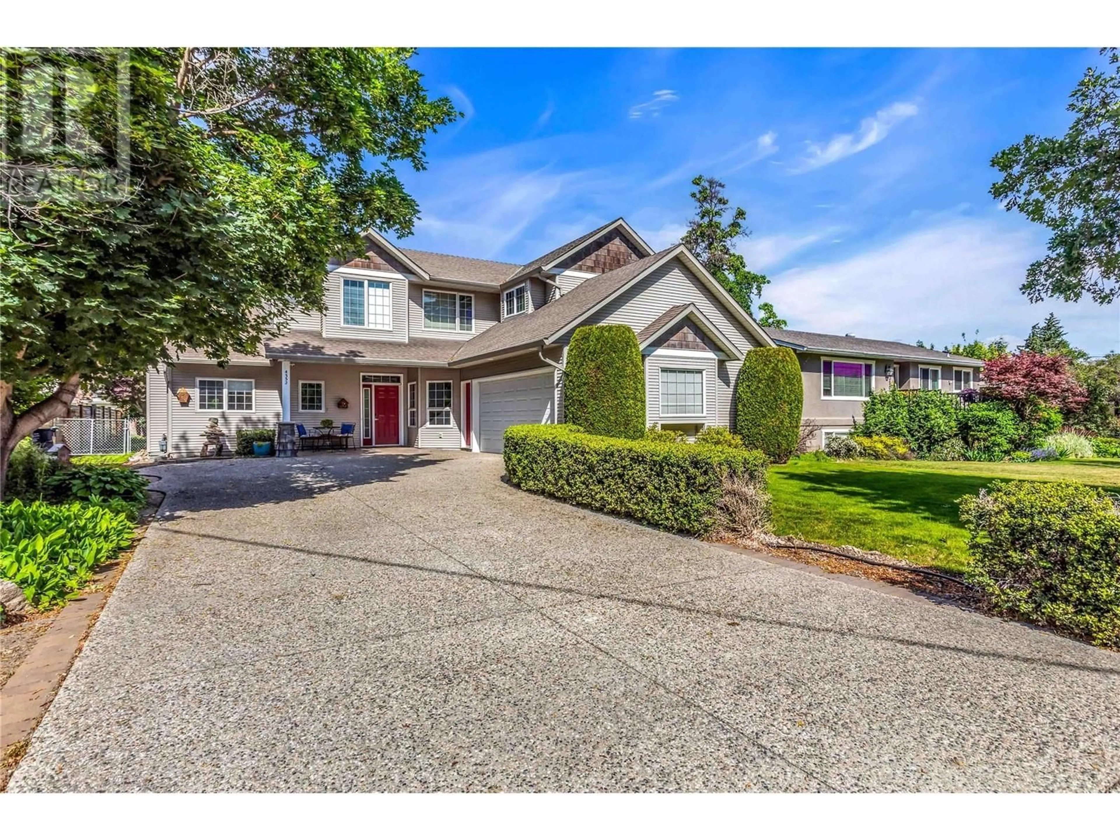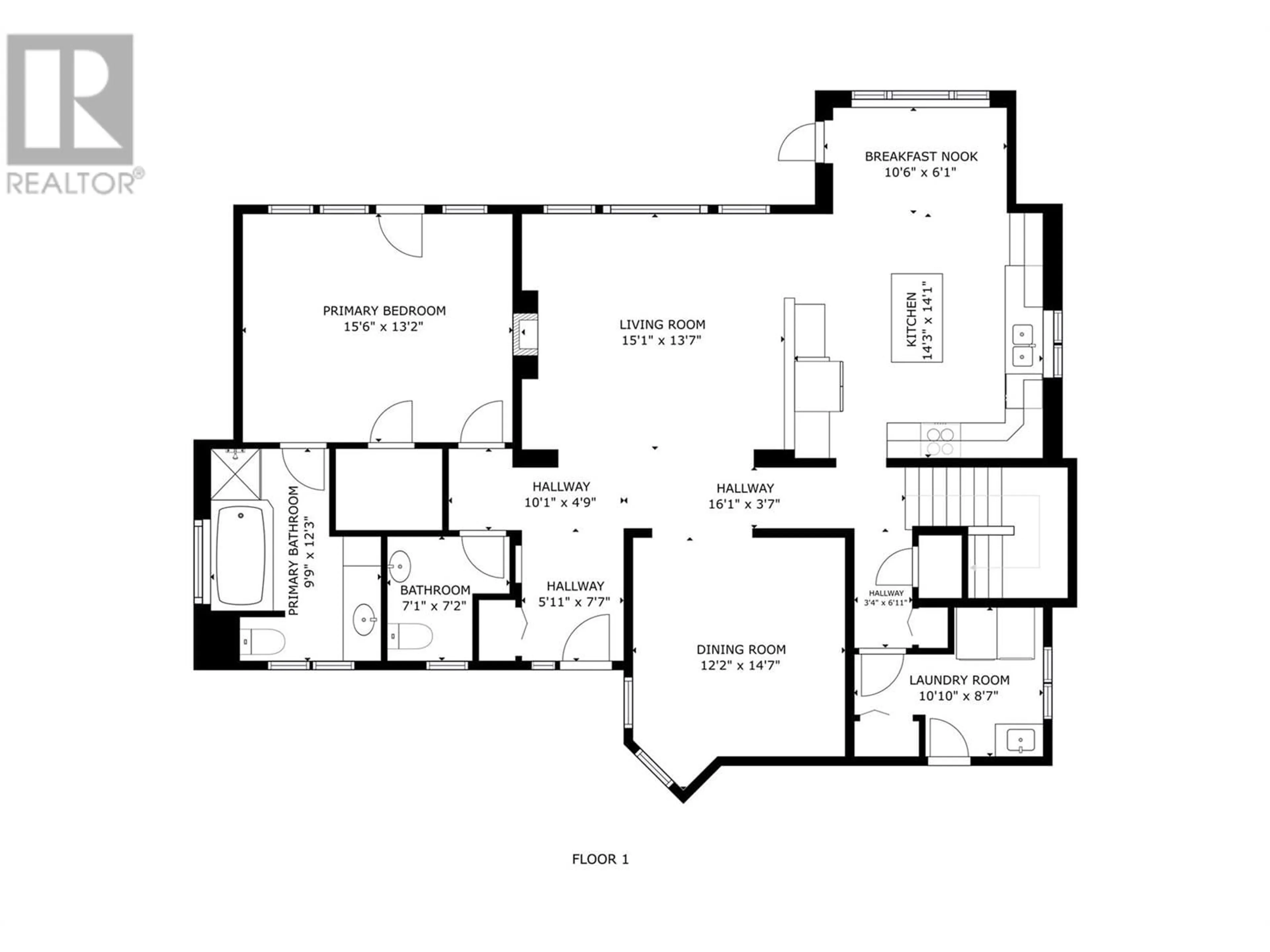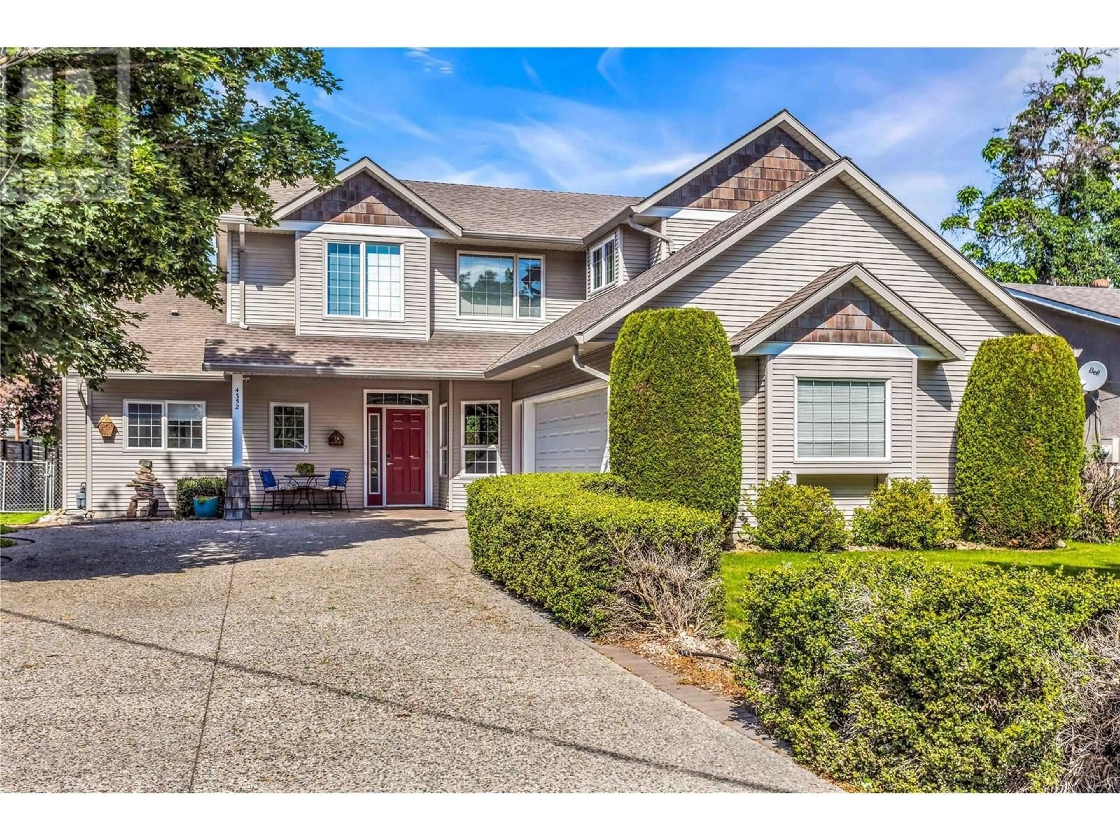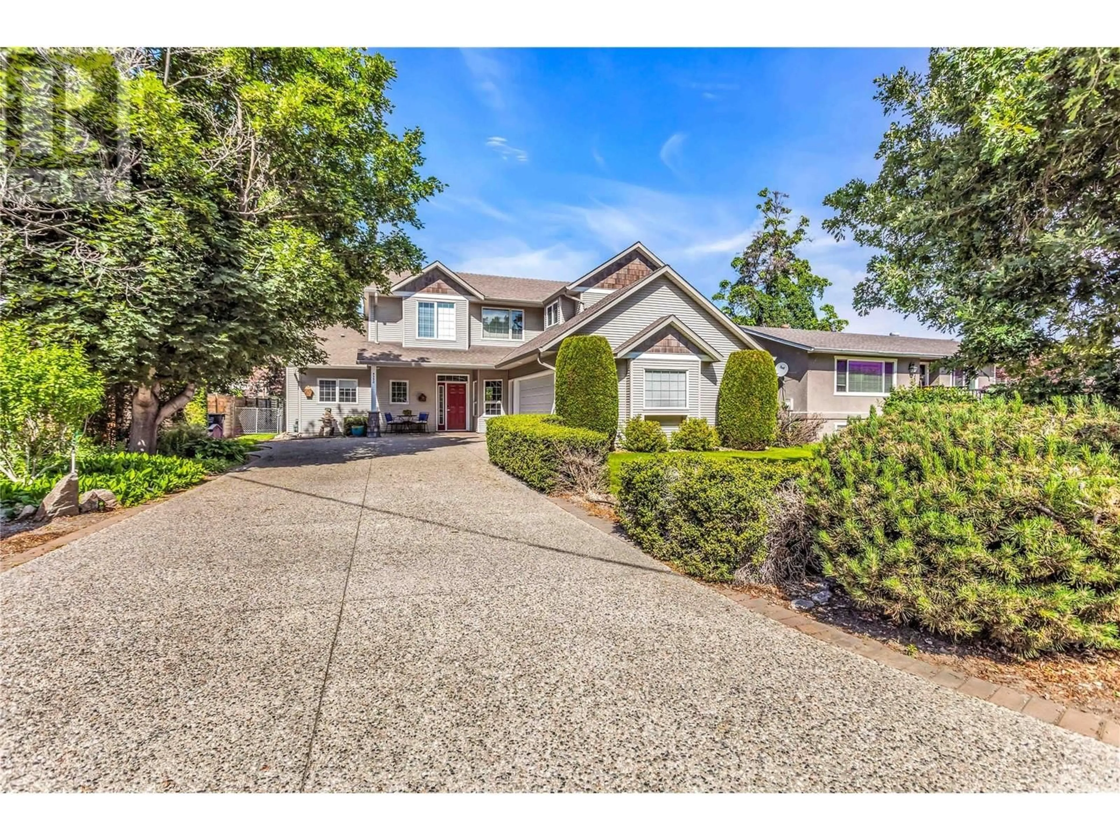4352 TURNER ROAD, Kelowna, British Columbia V1W1R5
Contact us about this property
Highlights
Estimated ValueThis is the price Wahi expects this property to sell for.
The calculation is powered by our Instant Home Value Estimate, which uses current market and property price trends to estimate your home’s value with a 90% accuracy rate.Not available
Price/Sqft$472/sqft
Est. Mortgage$5,111/mo
Tax Amount ()$5,243/yr
Days On Market12 days
Description
LOCATION, LOCATION, LOCATION - LOWER MISSION APPRX 2500 SQ. FT.+ SINGLE FAMILY HOME ON A LARGE WELL KEPT .25 OF AN ACRE LOT. FULLY FENCED YARD. RV Parking. Close to Elementary, Middle and High Schools, On a Wonderful Quiet Street close to Dorthea Walker Elementary School. Also close to all Shopping in Lower Mission, Mission Creek Walkways, H2O Fitness & Aquatic Center. Tons of Restaurants and Additional Amenities Close by. [See photos in the MLS Listing...] 4 Bedroom / 3 Bathroom Home with a Large Main Floor Primary Bedroom with a Large, Full Ensuite. Spacious Kitchen, Family Room [ with Gas Fireplace] and Dining Room on the Main Floor. Central Audio Hub [Living Room] 3 Large Bedrooms up with an Office + a Nook and a Full Bath. LOTS OF STORAGE IN THE CRAWL SPACE BELOW GRADE. Large and Inviting Backyard with Plenty of Elbow Room, Large Composite Deck with Hot Tub and Gazebo with Large Patio Dining Room Table...12 x 12 Storage Shed Will Stay. New Furnace 2022 / Hot Water Tank 2019, A/C 2015. Roof is Original. PDS and Title Search in Supplements. City File on Request. (id:39198)
Property Details
Interior
Features
Main level Floor
2pc Bathroom
6' x 9'Other
6' x 6'4pc Ensuite bath
10' x 13'Primary Bedroom
15' x 17'Exterior
Parking
Garage spaces -
Garage type -
Total parking spaces 6
Property History
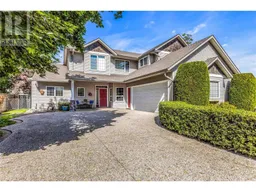 51
51
