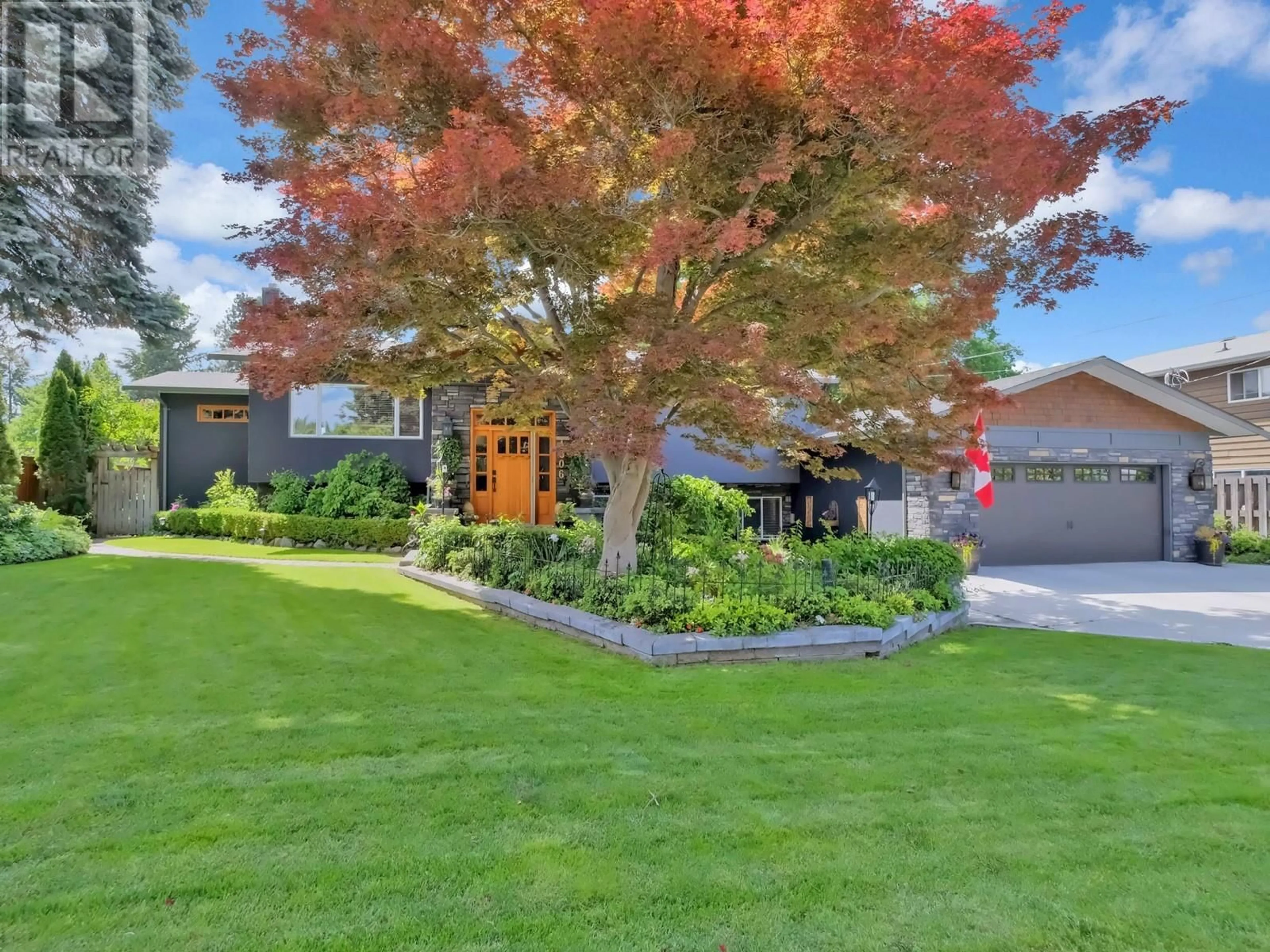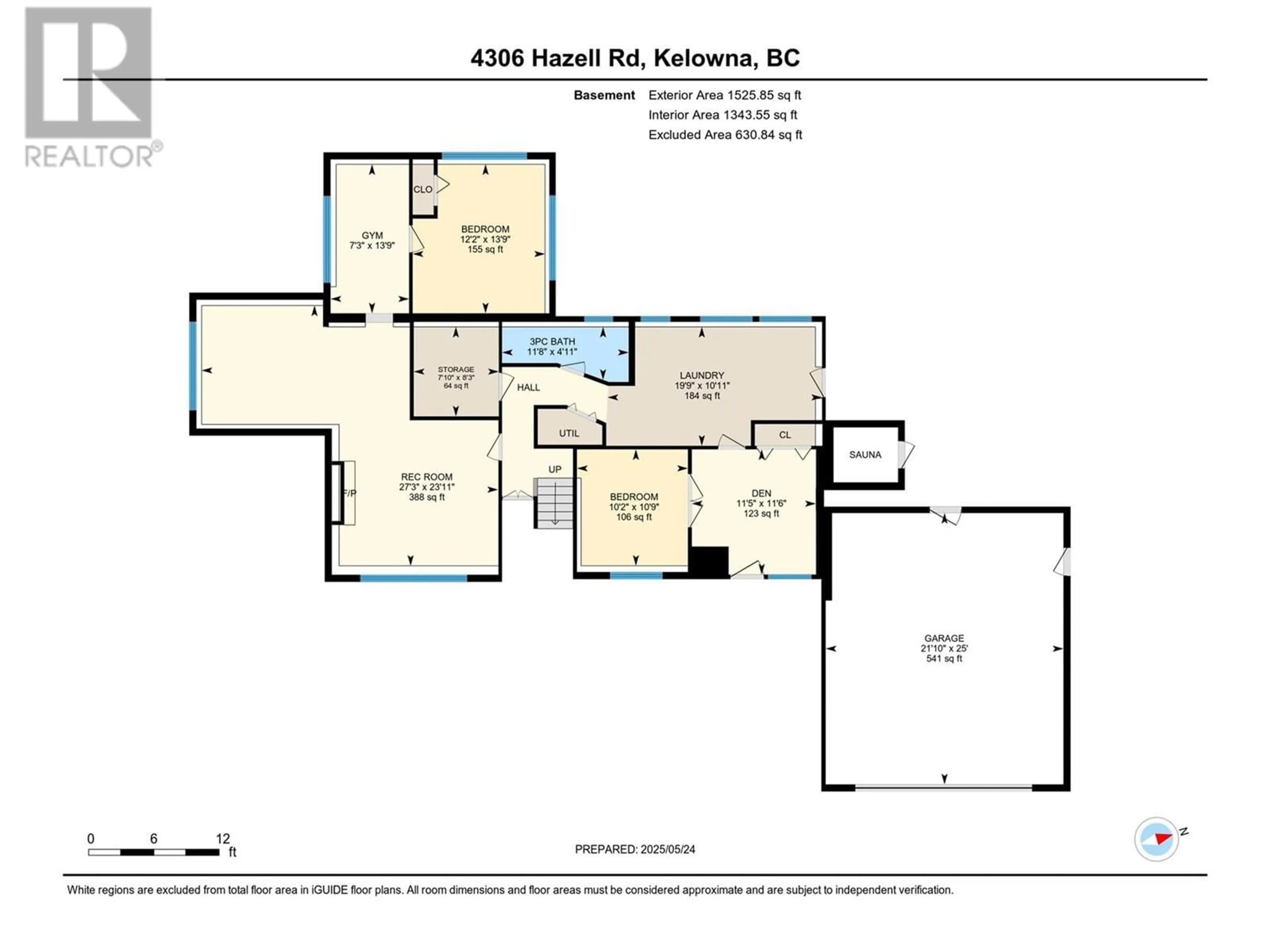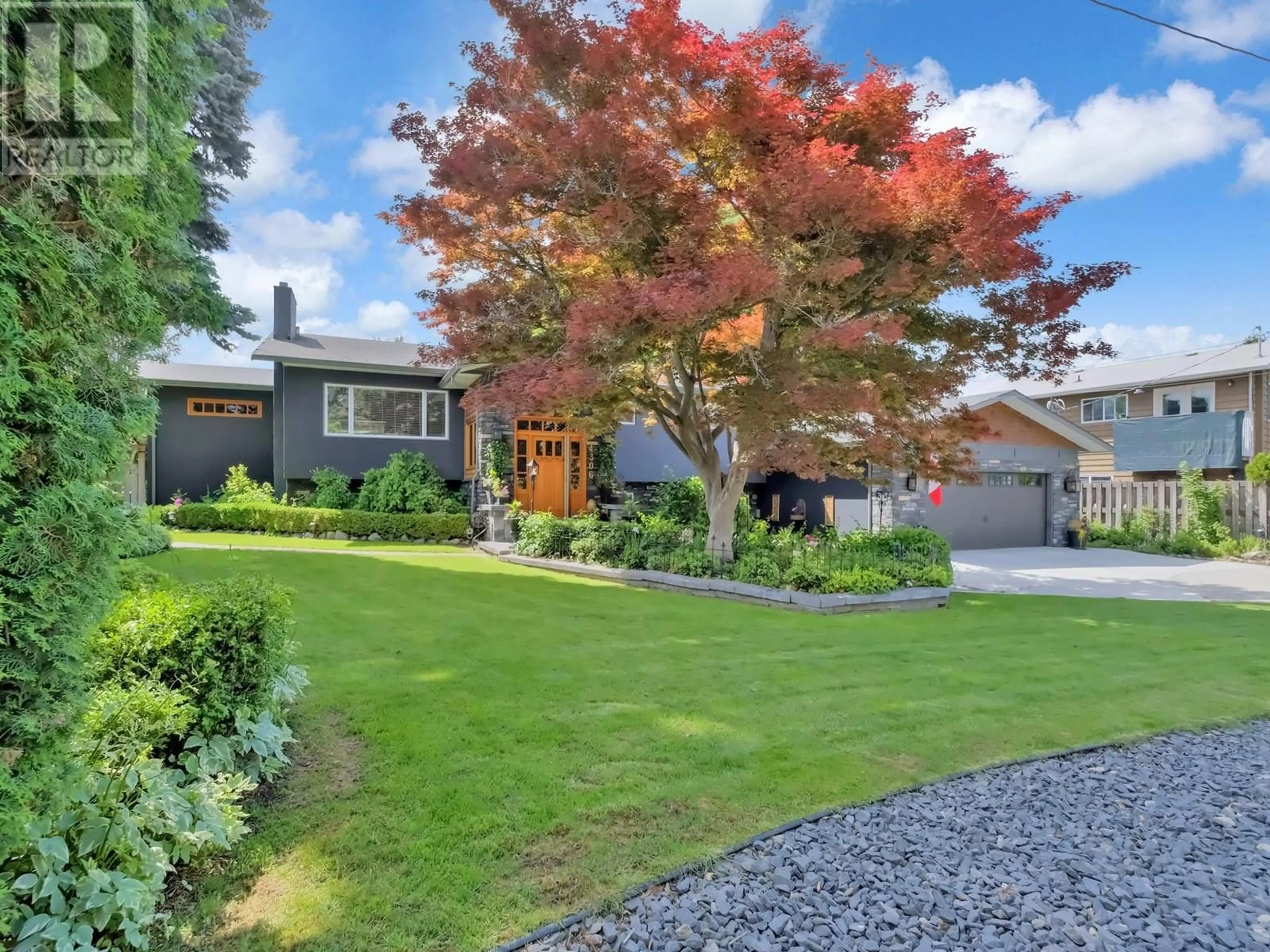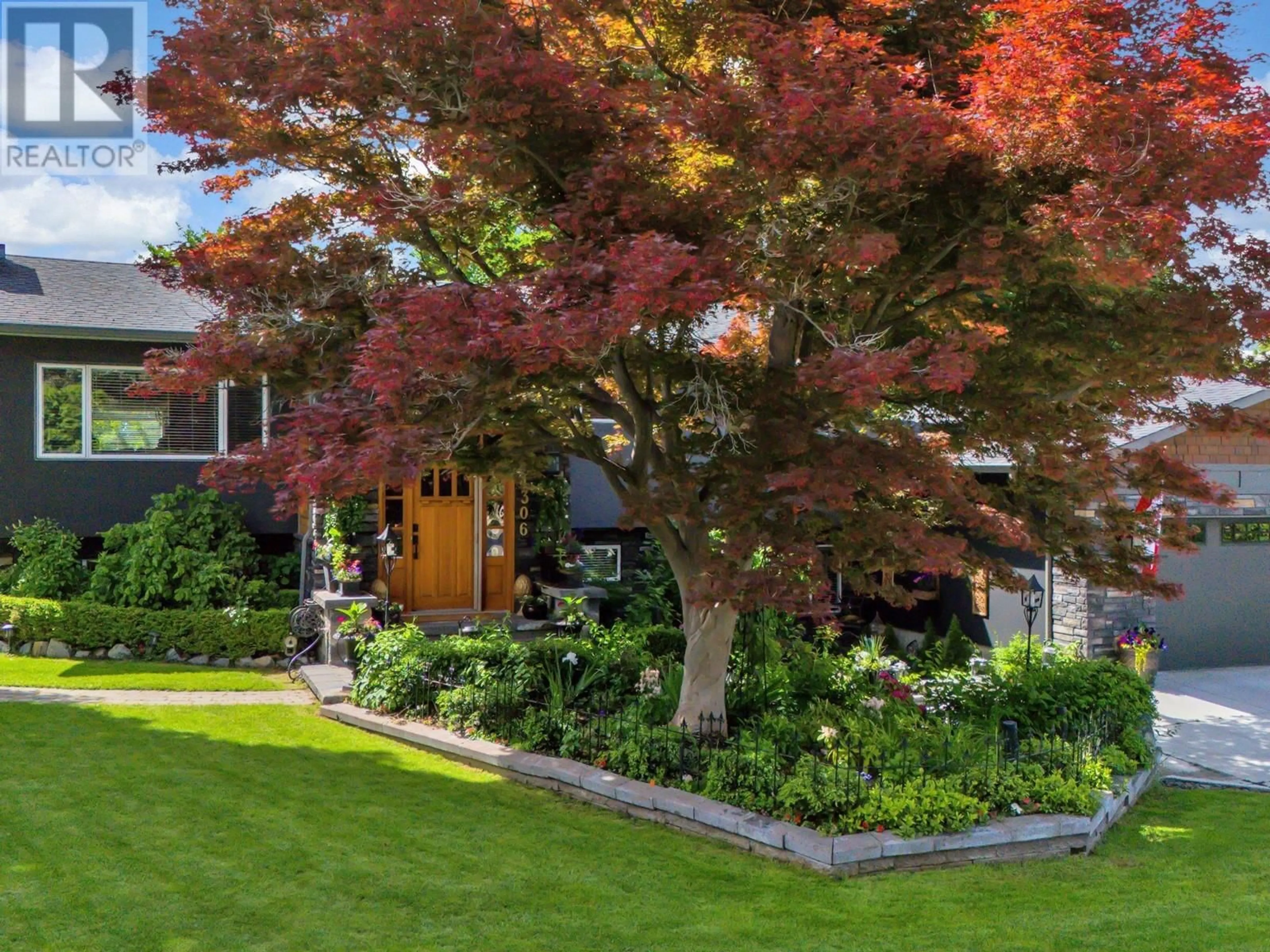4306 HAZELL ROAD, Kelowna, British Columbia V1W1P8
Contact us about this property
Highlights
Estimated valueThis is the price Wahi expects this property to sell for.
The calculation is powered by our Instant Home Value Estimate, which uses current market and property price trends to estimate your home’s value with a 90% accuracy rate.Not available
Price/Sqft$514/sqft
Monthly cost
Open Calculator
Description
Breathtaking oasis situated on over 1/3 of an acre in the heart of the Lower Mission. Discover luxury & elegance in this exceptional executive home featuring an in-ground concrete pool, refinished with Italian tile & surrounded by lush gardens, expansive decks, & Sonos sound system inside & out—an entertainer's dream. Enjoy year-round resort-style living w/ infrared traditional cedar sauna, 8-person hot tub, & heated greenhouse. Italian pebble pathways offer a perfect place to take in the beautiful, award-winning gardens. Flooded w/ natural light, this beautifully renovated 4-bed, 3-bath home has been meticulously cared for inside & out. A separate entrance off the sunken garden creates an opportunity to add a suite. The chef’s kitchen boasts dual ovens, top-tier appliances incl. a gas stove, & elegant finishes, while the sunroom & dining room open directly to a large deck overlooking the pool & gardens. The expansive primary suite has French doors leading to a balcony perched above the pool. Heated travertine floors & a large walk-in shower with dual shower heads are feat. in the spacious, spa-like ensuite. Oak hardwood flooring, 2 cozy fireplaces, & accents like a shiplap ceiling add to the elegance & timeless charm throughout. The property offers ample parking, incl. a double garage w/ EV charger. Nestled in the tranquil, sought-after Lower Mission neighbourhood, this hidden gem is within walking distance of Okanagan Lake beaches, schools, H2O Centre, & the Greenway. (id:39198)
Property Details
Interior
Features
Basement Floor
3pc Bathroom
11'8'' x 4'11''Storage
7'10'' x 8'3''Recreation room
27'3'' x 23'11''Bedroom
10'2'' x 10'9''Exterior
Features
Parking
Garage spaces -
Garage type -
Total parking spaces 2
Property History
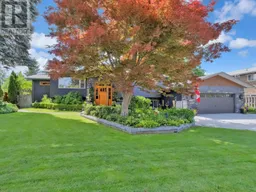 93
93
