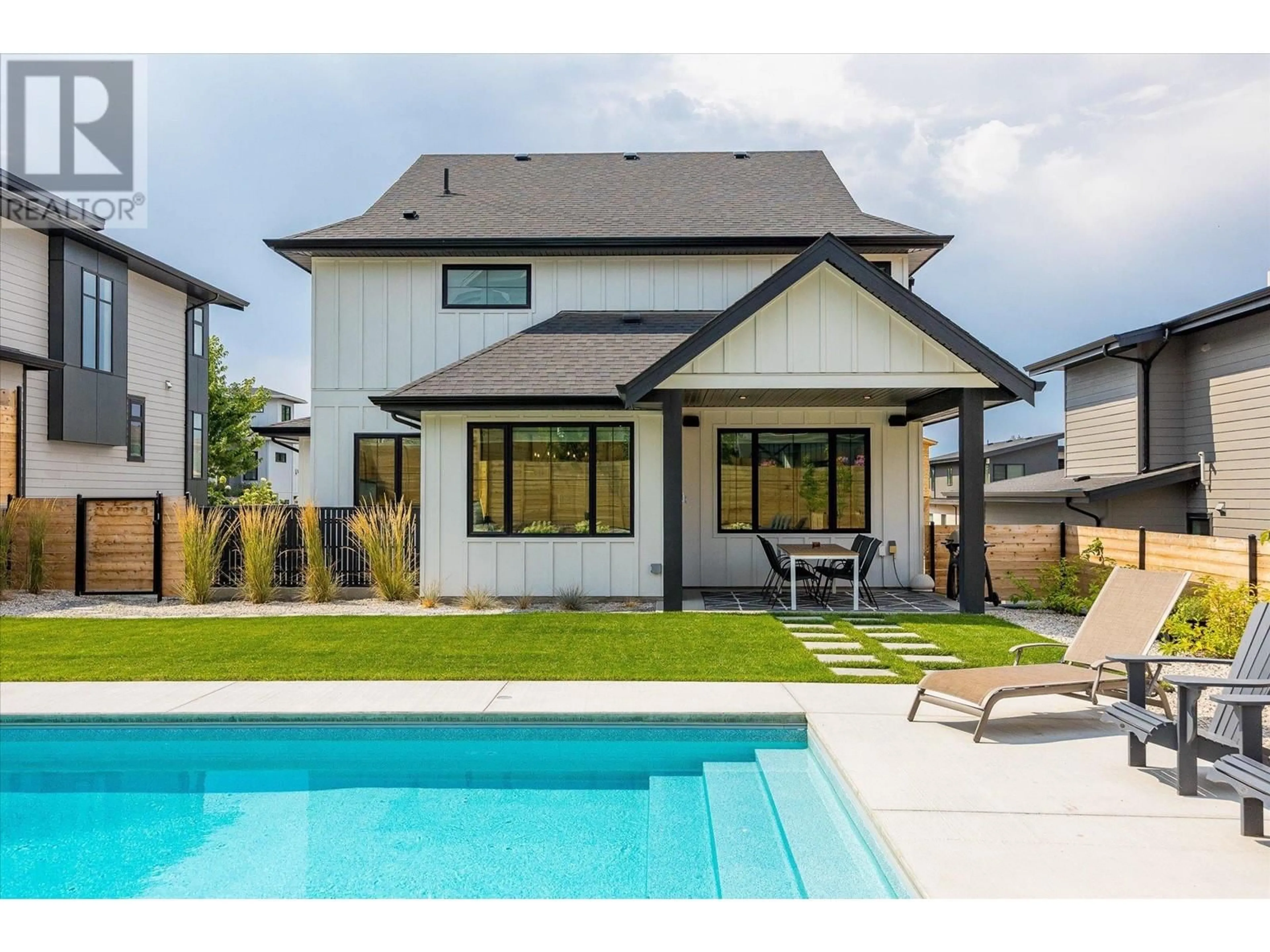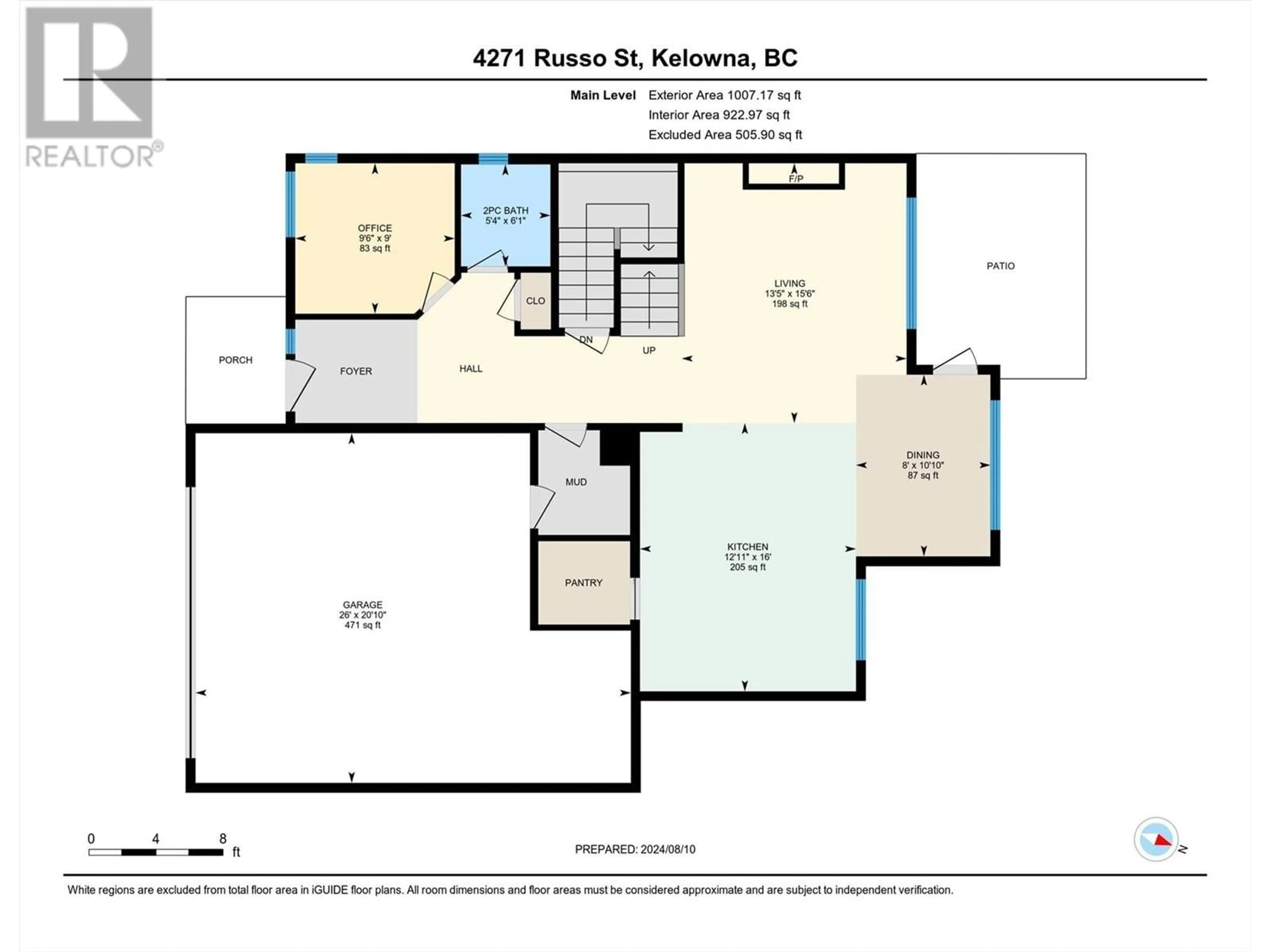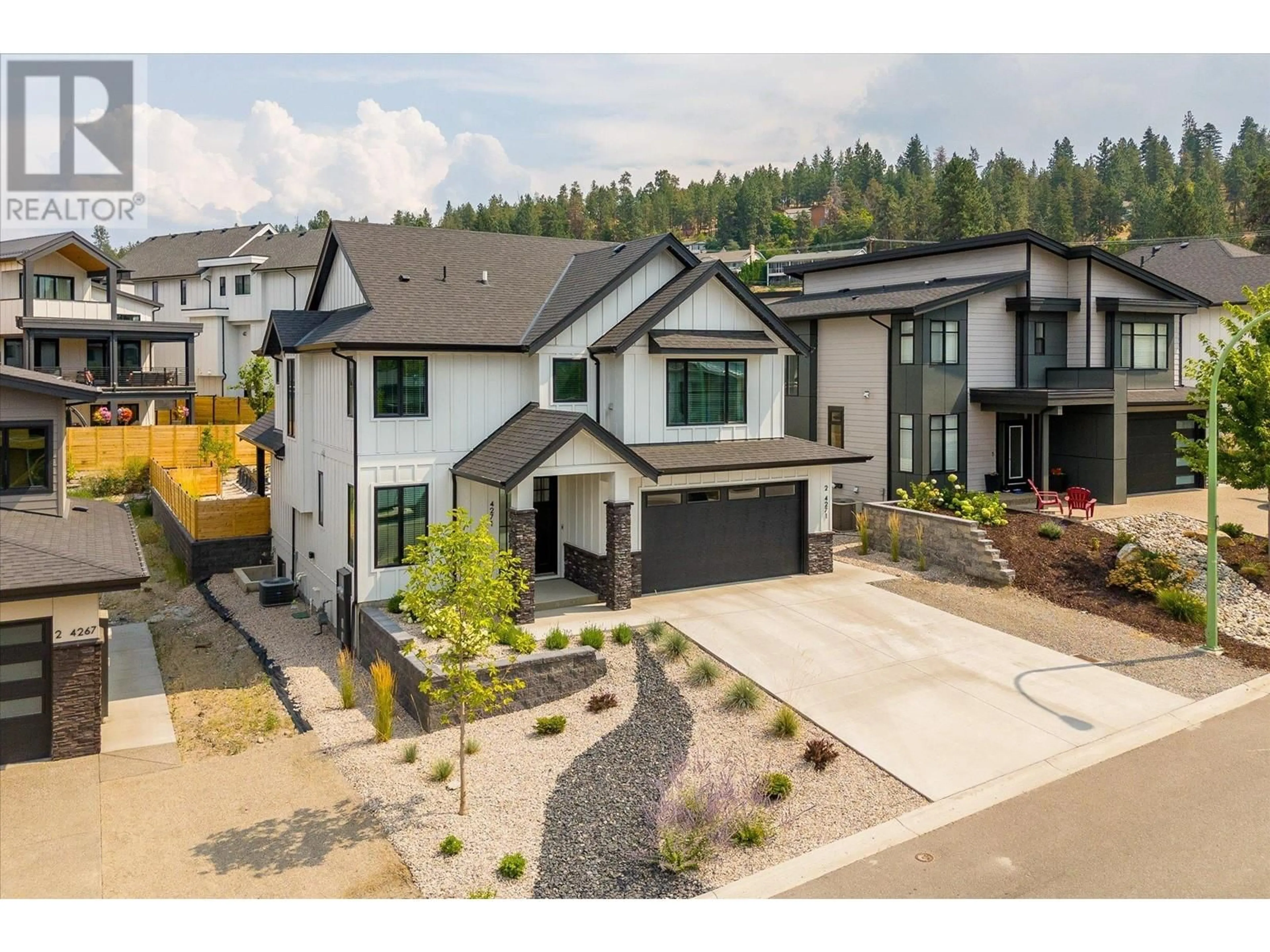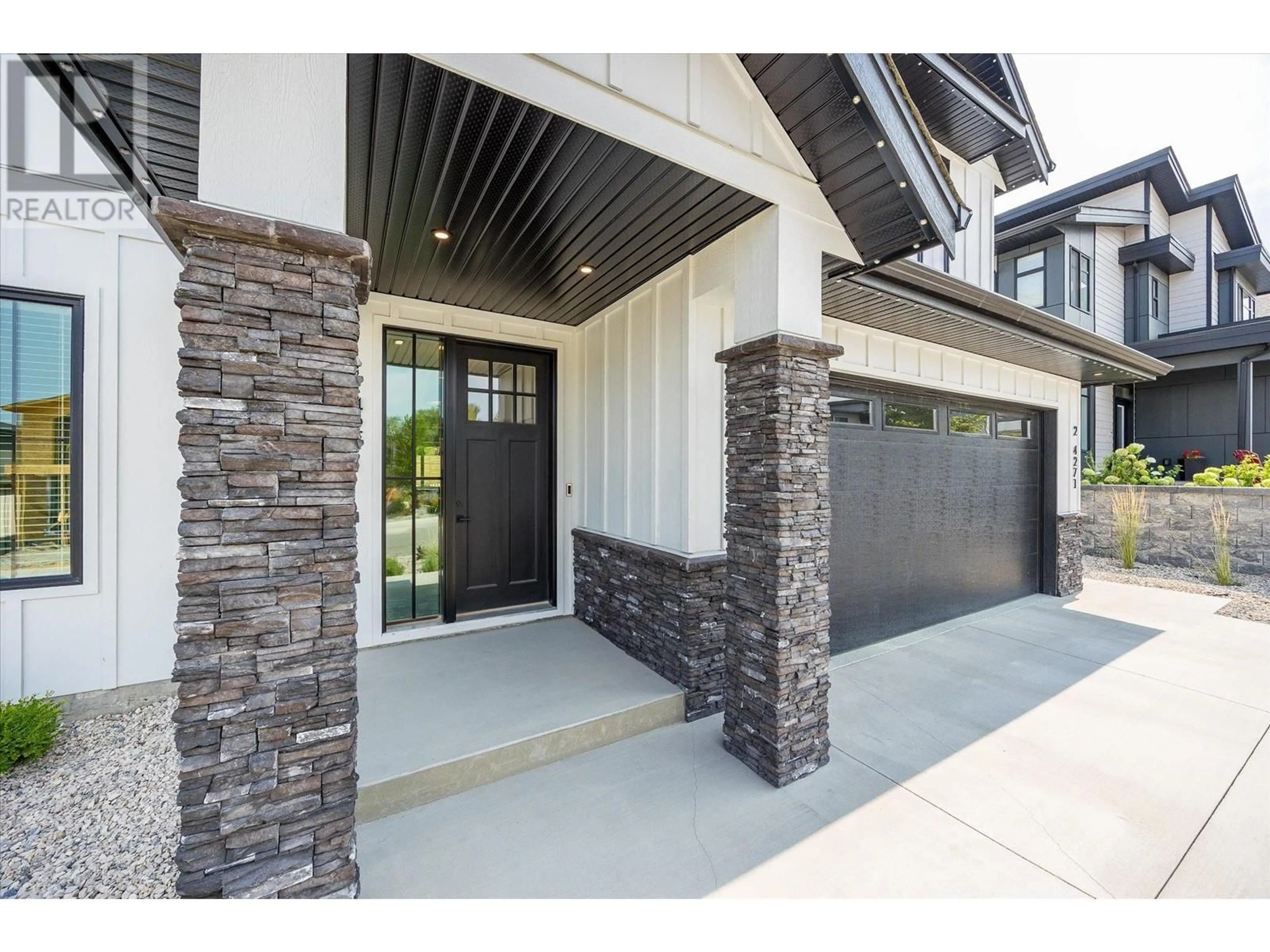4271 RUSSO STREET, Kelowna, British Columbia V1W0C6
Contact us about this property
Highlights
Estimated ValueThis is the price Wahi expects this property to sell for.
The calculation is powered by our Instant Home Value Estimate, which uses current market and property price trends to estimate your home’s value with a 90% accuracy rate.Not available
Price/Sqft$507/sqft
Est. Mortgage$6,871/mo
Tax Amount ()$5,210/yr
Days On Market85 days
Description
4 BEDROOMS UPSTAIRS + OFFICE & LEGAL SUITE! Located in great Lower Mission neighbourhood of ""The Orchards,"" we welcome you to come and see this beautiful residence, crafted by the esteemed builder Carrington Homes. Walk in to a grand entrance, with an office and bath to your left on the main. Continue to the open plan living, dining and kitchen areas that spill out into your backyard oasis. Enjoy the salt-water pool (with auto cover!) and lovely green space, complete with a fully fenced yard. There is a large pantry with a sink (great for setting up your coffee station) and a master chef's kitchen, complete with stainless appliances and quartz countertops. Upstairs offers the primary with large en-suite and walk-in closet, plus THREE MORE bedrooms, one of which can double as a great kids playroom or hobby room. Downstairs offers a cozy theatre room / flex room which can accommodate a video projector and large screen. The LEGAL SUITE mortgage helper has one bedroom, it's own utilities, laundry and separate entrance, with no access to your backyard, keeping your space private. There is a NEW PARK going in at the corner of Dehart and Gordon, which is going to have a load of awesome amenities. This is a superior neighbourhood close to schools, shopping (new Save On Foods at Canyon Falls Middle School), transit, H20, and a short bike ride to the beach! Come see your new home sweet home, and let us know if you have any questions at all! Floorplans at the end of the photos :) (id:39198)
Property Details
Interior
Features
Additional Accommodation Floor
Full bathroom
10'9'' x 5'6''Bedroom
12'0'' x 12'7''Living room
14'9'' x 12'9''Kitchen
9'8'' x 6'11''Exterior
Features
Parking
Garage spaces -
Garage type -
Total parking spaces 4
Property History
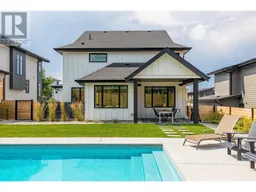 52
52
