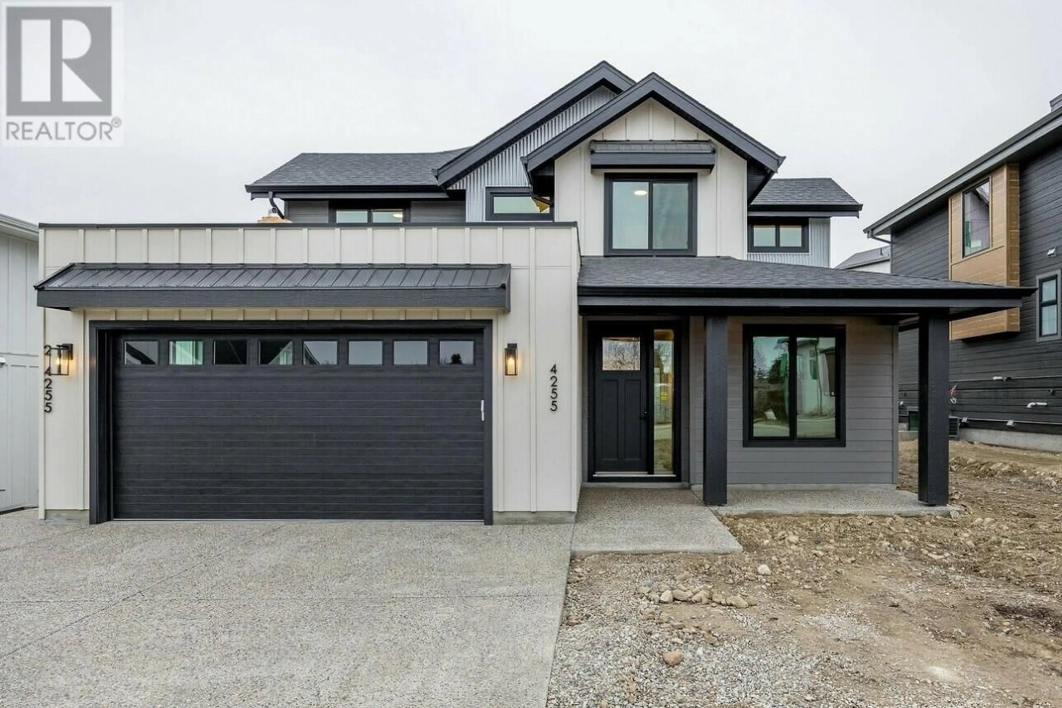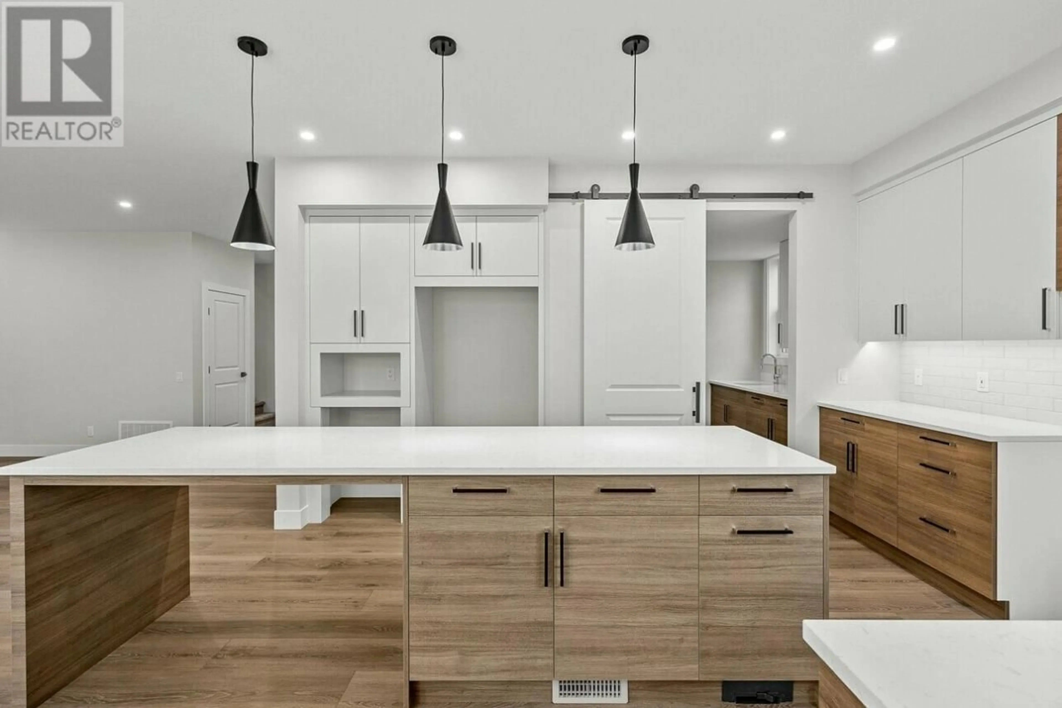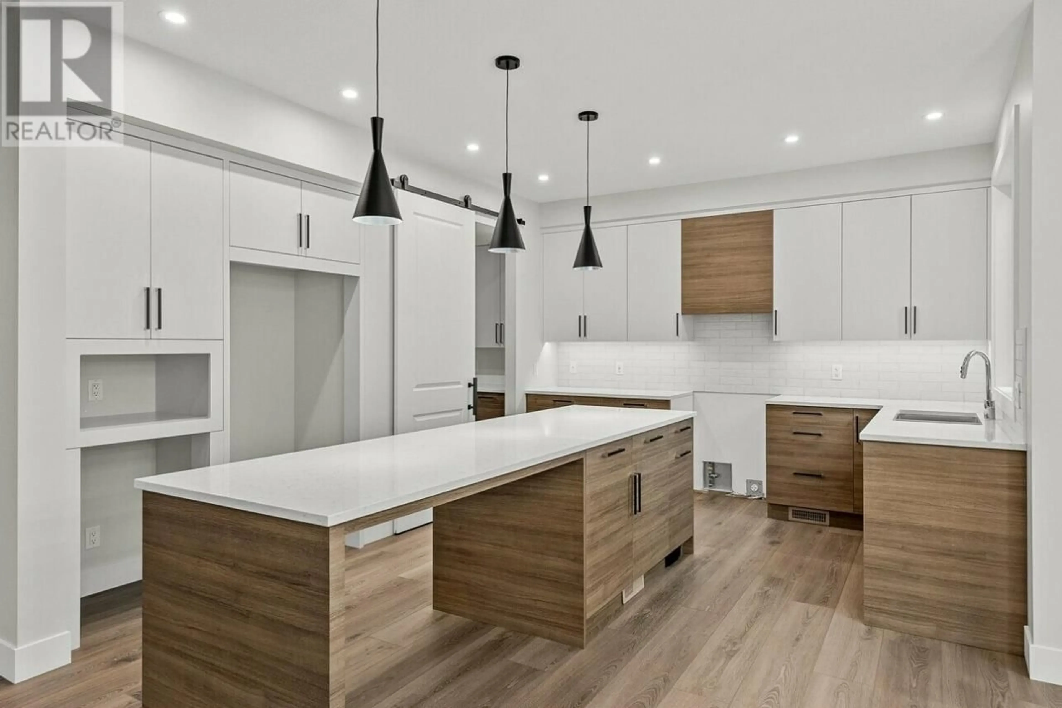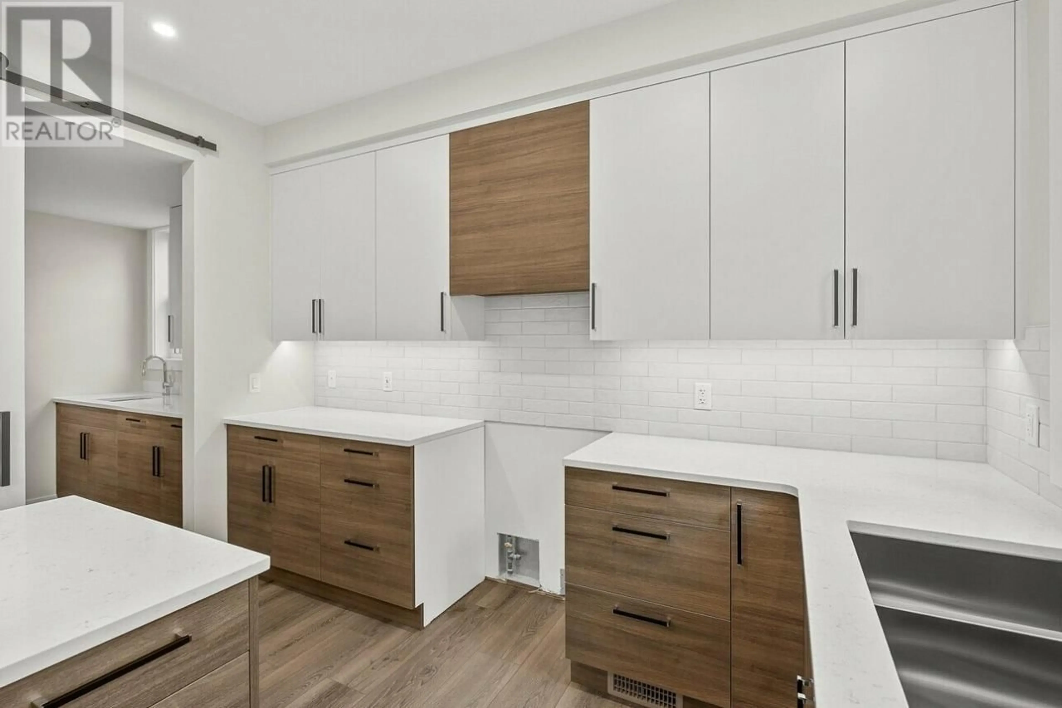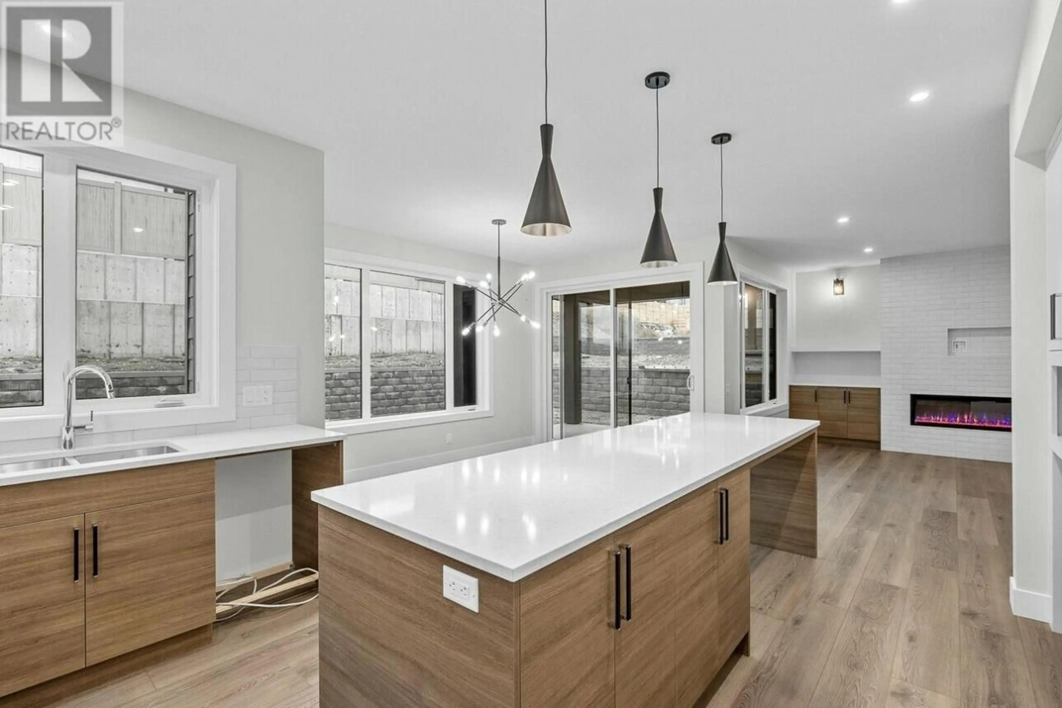4255 Russo Street, Kelowna, British Columbia V1W0C6
Contact us about this property
Highlights
Estimated ValueThis is the price Wahi expects this property to sell for.
The calculation is powered by our Instant Home Value Estimate, which uses current market and property price trends to estimate your home’s value with a 90% accuracy rate.Not available
Price/Sqft$461/sqft
Est. Mortgage$6,119/mo
Tax Amount ()-
Days On Market250 days
Description
Introducing an extraordinary three-level new buildcrafted by Carrington Homes, 2024 Okanagan Builder of the Year. This stunning home boasts a thoughtfully designed open floor plan, promising seamless flow and ample space for both relaxation and entertaining. Home features a magnificent designer kitchen that will inspire culinary creativity at every turn. Equipped with a full appliance package and featuring a spacious butler pantry. The great room impresses with a striking fireplace with a feature wall and cabinets adds a touch of warmth and sophistication to the space. Upstairs has a versatile loft area, for use as a home office, media room, or play area. The spacious primary bedroom impresses with its generous proportions and boasts a spa-like ensuite with soaker tub and large glass enclosed shower, ensuite also has dual sinks and a water closet for privacy. Downstairs, the basement presents an incredible opportunity with a fully finished one-bedroom legal suite * GST APPLICABLE (id:39198)
Property Details
Interior
Features
Second level Floor
5pc Bathroom
Bedroom
10'6'' x 11'0''Bedroom
10'2'' x 10'2''5pc Ensuite bath
Exterior
Features
Parking
Garage spaces 4
Garage type Attached Garage
Other parking spaces 0
Total parking spaces 4
Property History
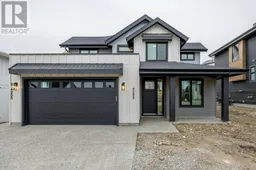 40
40
