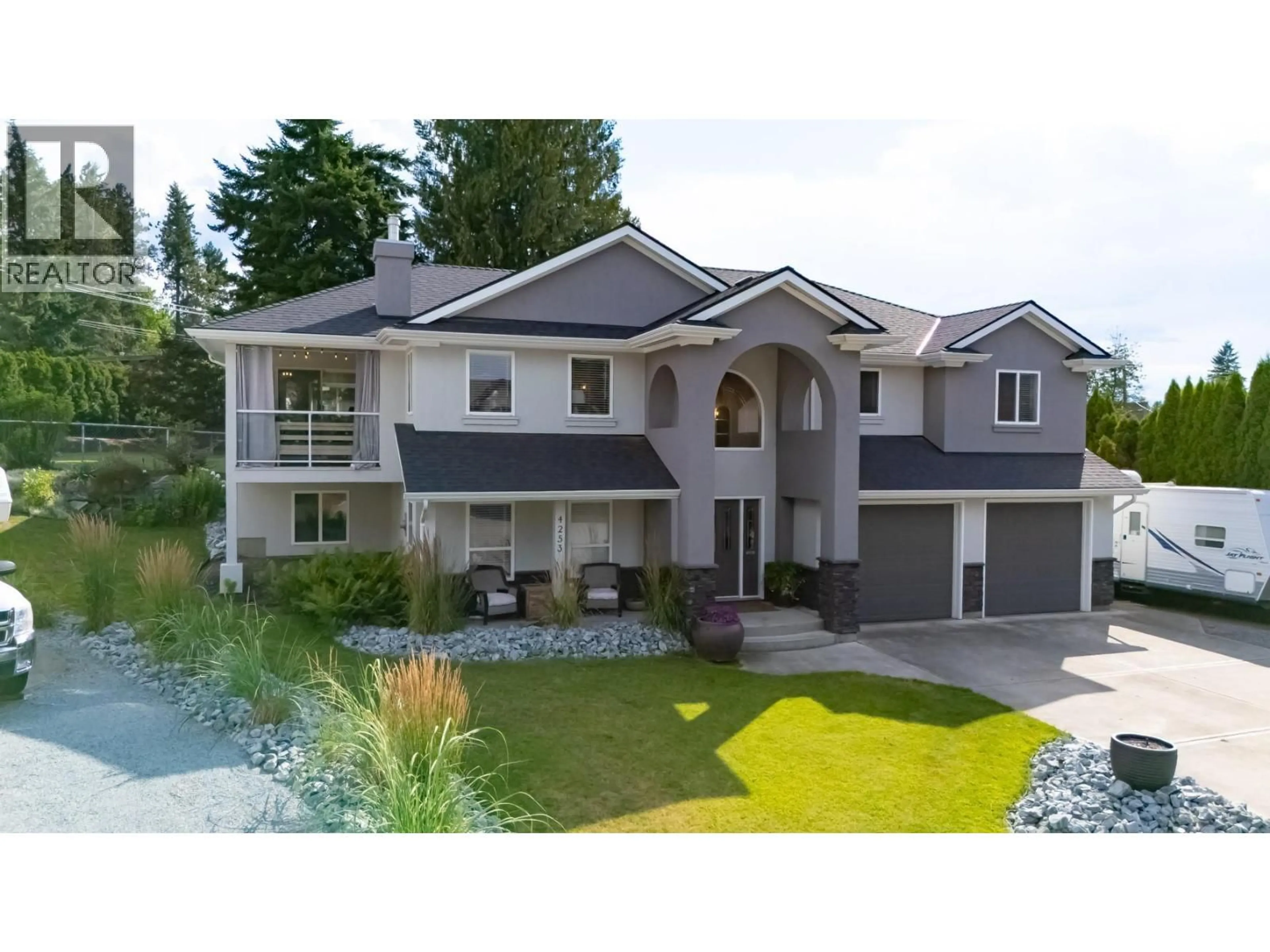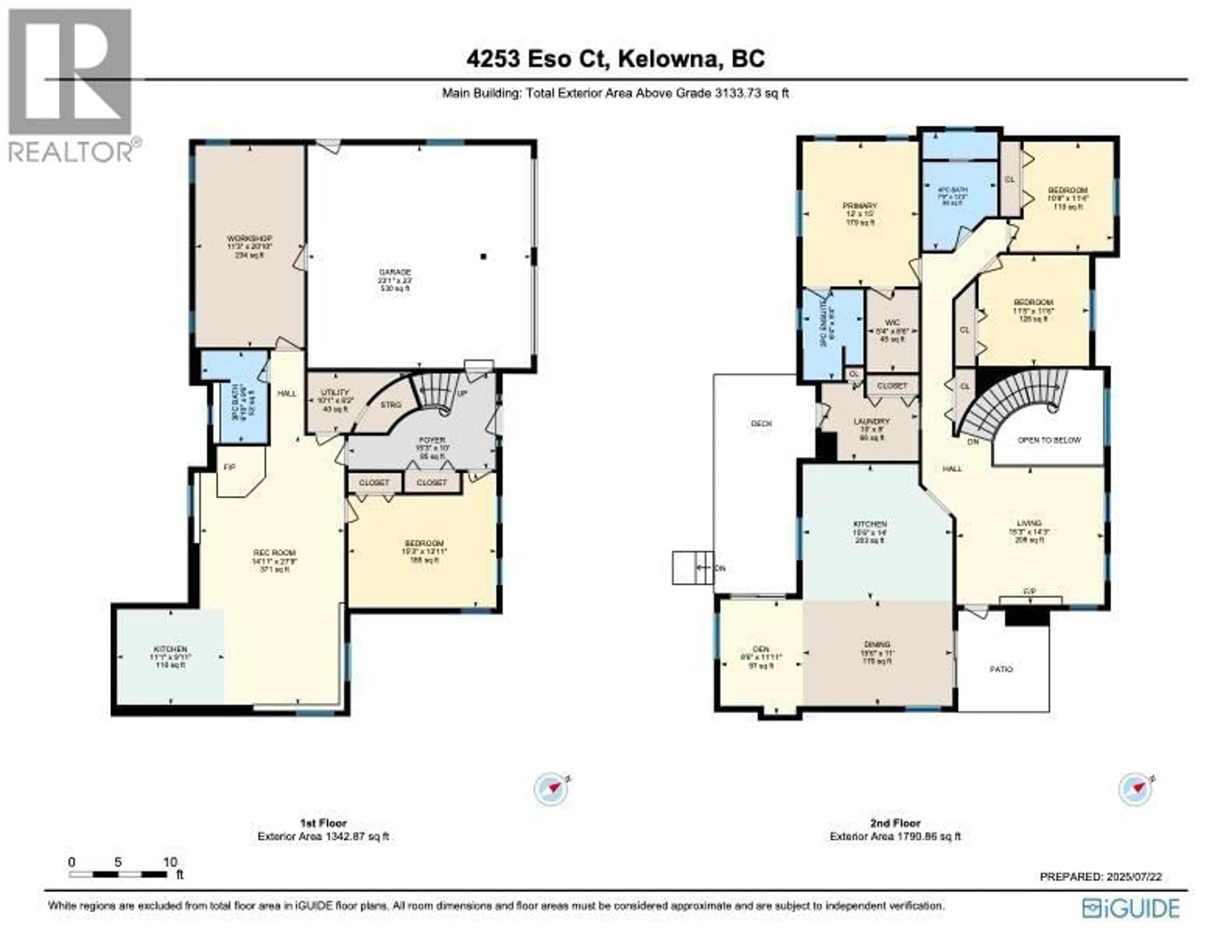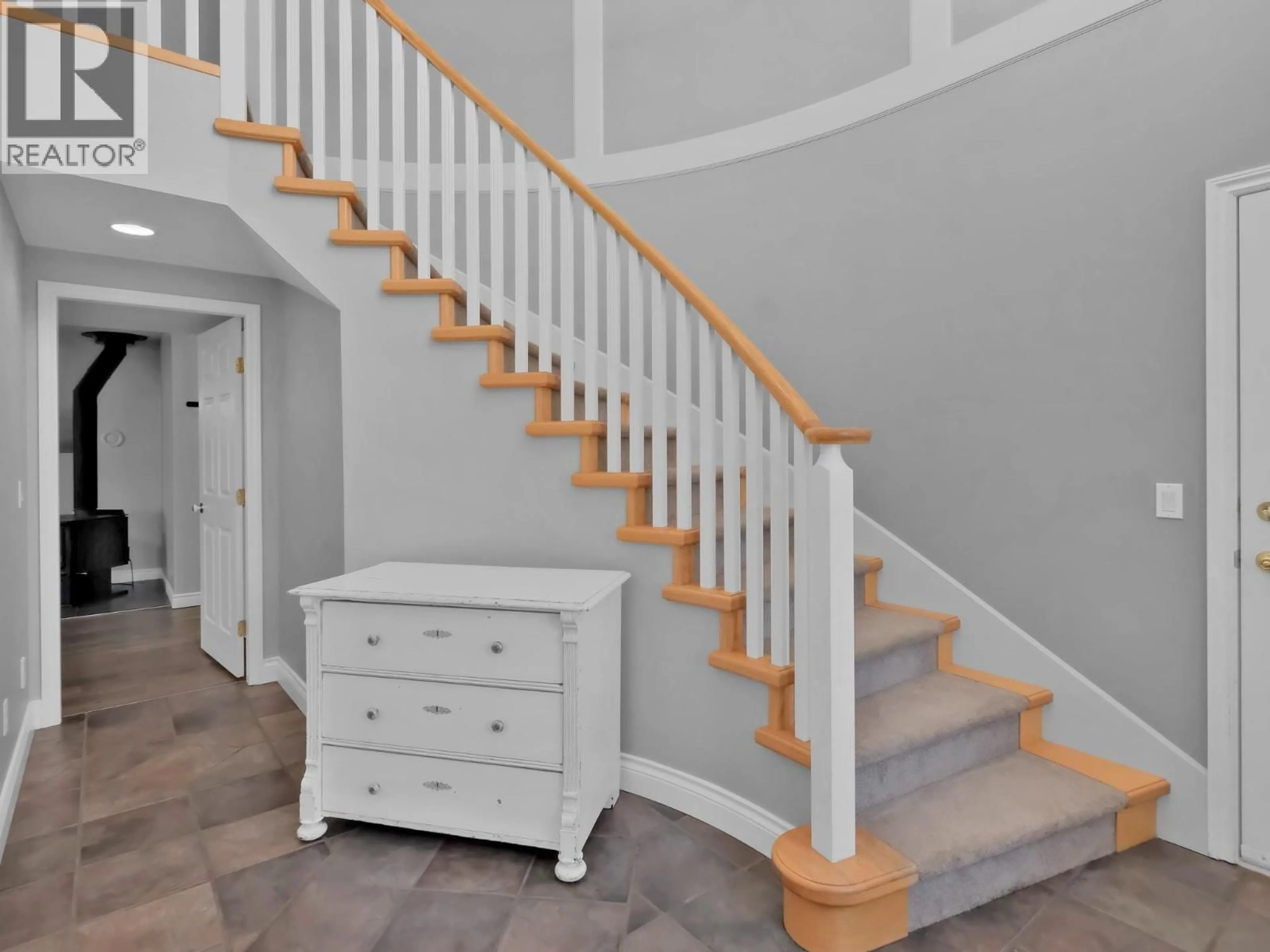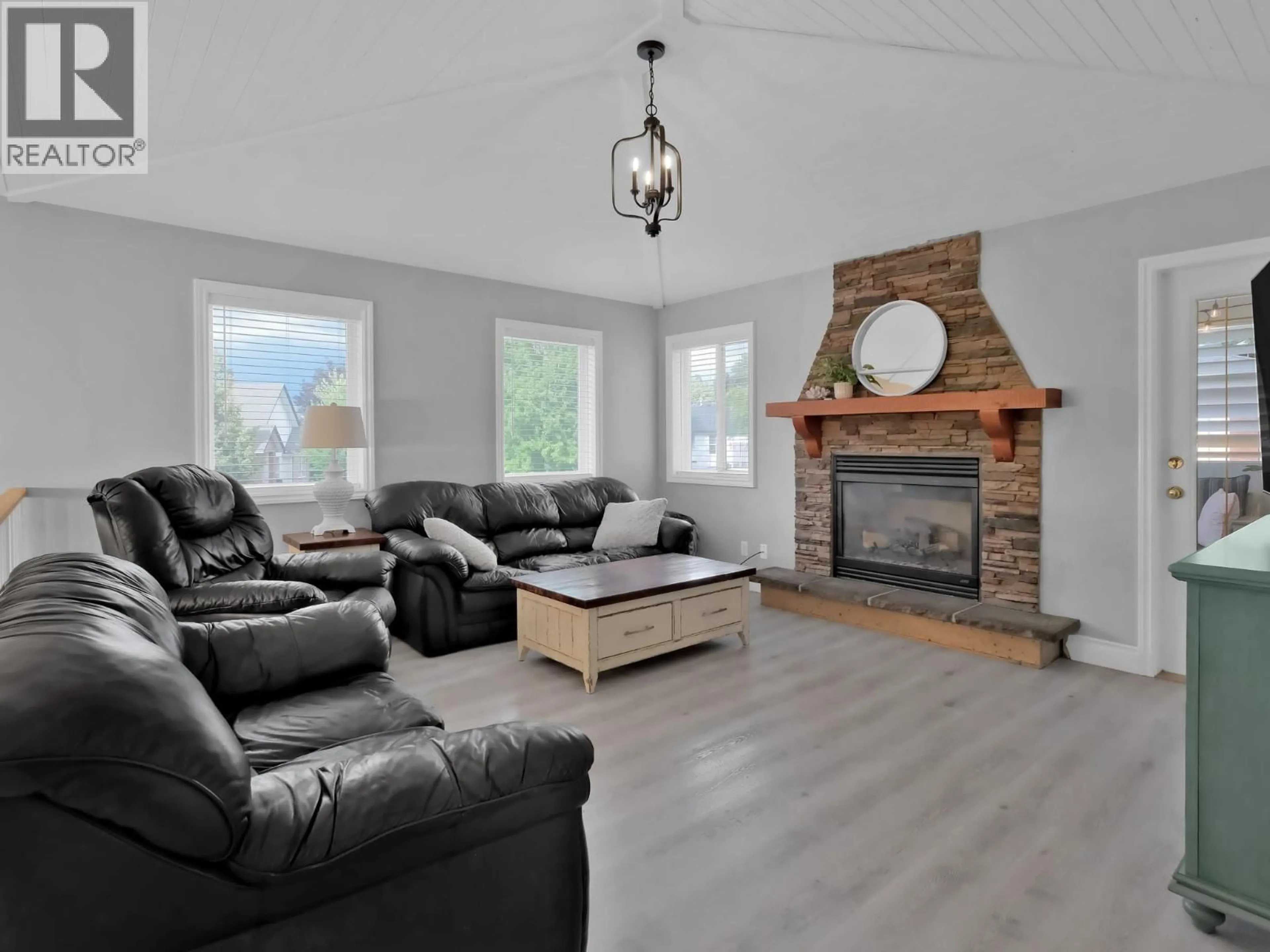4253 ESO COURT, Kelowna, British Columbia V1W4A4
Contact us about this property
Highlights
Estimated valueThis is the price Wahi expects this property to sell for.
The calculation is powered by our Instant Home Value Estimate, which uses current market and property price trends to estimate your home’s value with a 90% accuracy rate.Not available
Price/Sqft$395/sqft
Monthly cost
Open Calculator
Description
Tucked away at the end of a peaceful cul-de-sac in one of the Lower Mission’s most sought-after neighborhoods, this stunning 4-bedroom, 3-bathroom home offers the perfect blend of style, space, and functionality. The open-concept suite on the lower level provides flexibility as either a large studio or a 1-bedroom layout. The grand entry welcomes you with vaulted ceilings and natural light that flows throughout the main floor, featuring shiplap ceiling in the living room, vinyl plank flooring, and an open-concept kitchen and dining ideal for entertaining. The chef’s kitchen boasts a huge island, stainless steel appliances including a gas stove and white oak cabinetry. Three bedrooms on the main include the primary with a walk in closet and full ensuite. Situated on a generous 0.28-acre lot, enjoy the beautiful backyard complete with a custom concrete fire table area, large deck, gardens, RV parking, and a fully fenced yard—perfect for relaxing and taking in the summer evening sunsets. Recent upgrades include the roof, furnace, A/C, and hot water tank all replaced in the past 5 years. The oversized double garage and heated workshop are both equipped with 220V. Just steps from Dorothea Walker Elementary, and minutes from OKM High School, Okanagan Lake, and the new DeHart Park. A true gem in the heart of the Lower Mission! (id:39198)
Property Details
Interior
Features
Second level Floor
Other
8'6'' x 5'4''Primary Bedroom
15' x 12'Living room
14'3'' x 15'3''Laundry room
8' x 10'Exterior
Parking
Garage spaces -
Garage type -
Total parking spaces 2
Property History
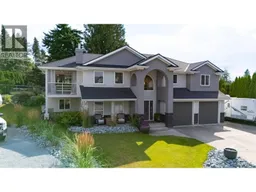 47
47
