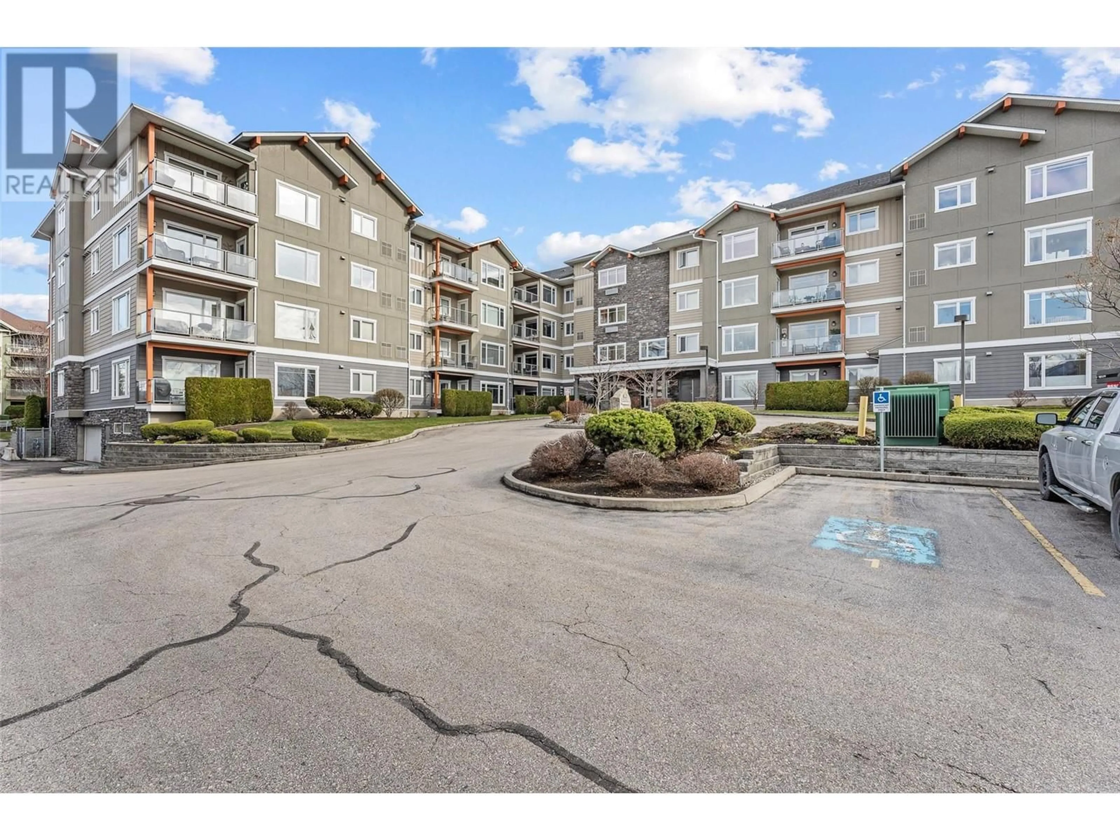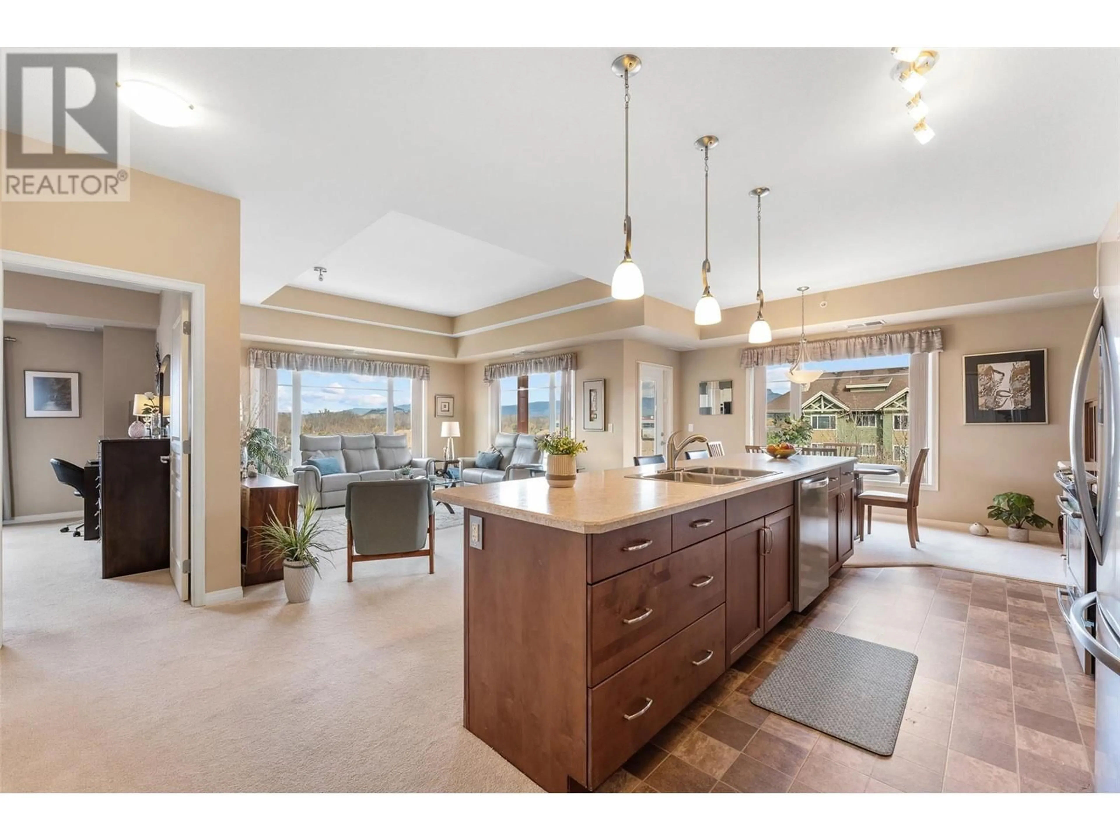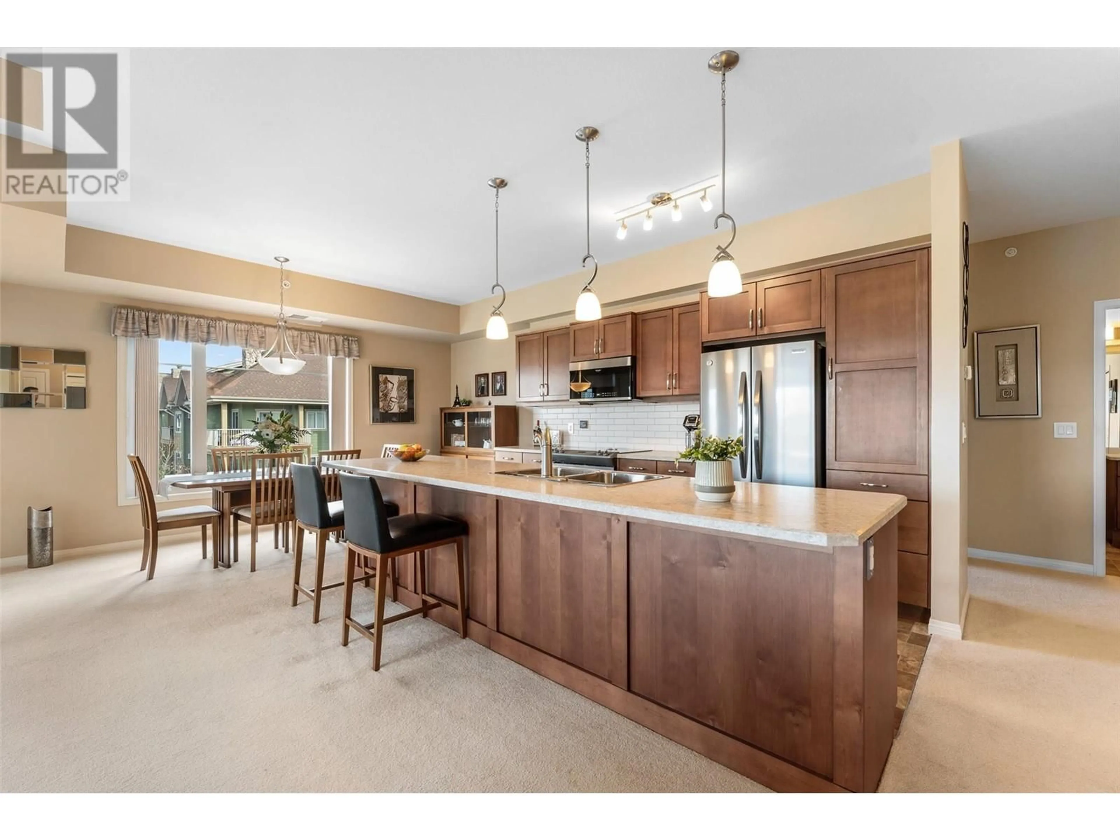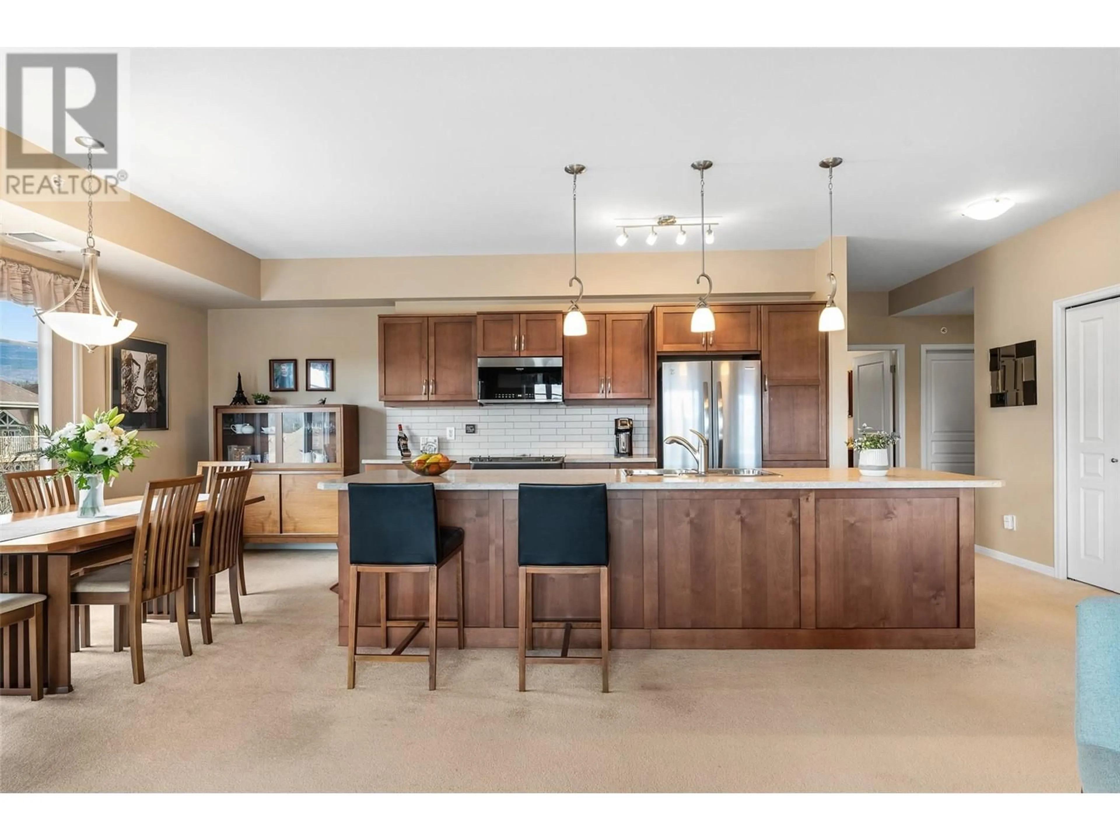411 - 660 LEQUIME ROAD, Kelowna, British Columbia V1W1A4
Contact us about this property
Highlights
Estimated ValueThis is the price Wahi expects this property to sell for.
The calculation is powered by our Instant Home Value Estimate, which uses current market and property price trends to estimate your home’s value with a 90% accuracy rate.Not available
Price/Sqft$466/sqft
Est. Mortgage$2,662/mo
Maintenance fees$424/mo
Tax Amount ()$2,583/yr
Days On Market15 days
Description
Welcome to this beautifully appointed top-floor corner 2 bedroom, 2 bath condo in the heart of Kelowna’s coveted Lower Mission. Perfectly positioned just steps from the H2O Adventure + Fitness Centre, MNP Place, and the tranquil shores of Okanagan Lake, this residence offers a desirable blend of lifestyle and location. The formal foyer opens into the spacious and bright great room offering an abundance of natural light streaming through expansive windows. The large kitchen flows seamlessly into the dedicated living and dining areas, perfect for larger gatherings featuring a massive center island complete with newer stainless-steel appliances. Large kitchen pantry closet plus linen closets. There is a dedicated laundry room off the foyer with space for storage and or a small freezer. Step onto the covered morning sun balcony and take in peaceful mountain and valley views. The thoughtful separated bedroom floor plan enhances privacy, with a generous primary suite complete with a walk- through closet and 3-piece ensuite. The second bed and bath are positioned on the opposite side of the suite, making it perfect for guestroom/ home office. A very well cared for home in move-in condition! Additional features include 1 parking stall and a secure storage locker. The complex includes a gym, common room with kitchen and pool table, an indoor car wash, and workshop. (id:39198)
Property Details
Interior
Features
Main level Floor
Other
6'1'' x 7'10''Utility room
2'11'' x 2'7''Primary Bedroom
14'6'' x 14'0''Living room
12'10'' x 14'8''Exterior
Parking
Garage spaces -
Garage type -
Total parking spaces 1
Condo Details
Amenities
Storage - Locker, Party Room
Inclusions
Property History
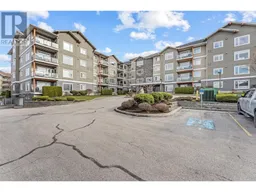 31
31
