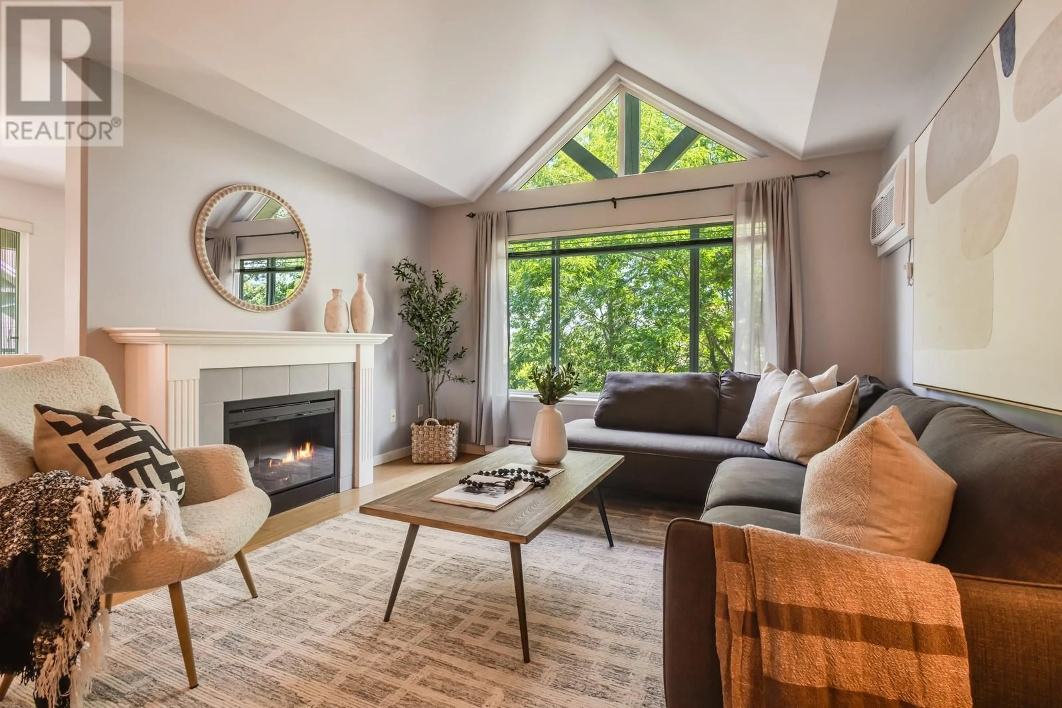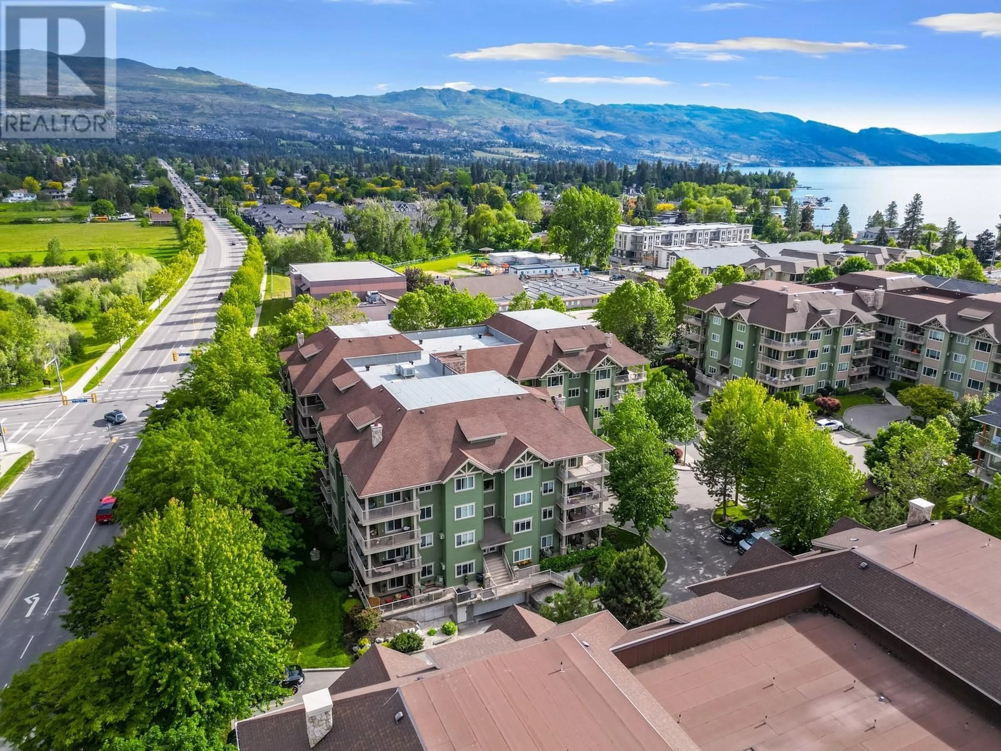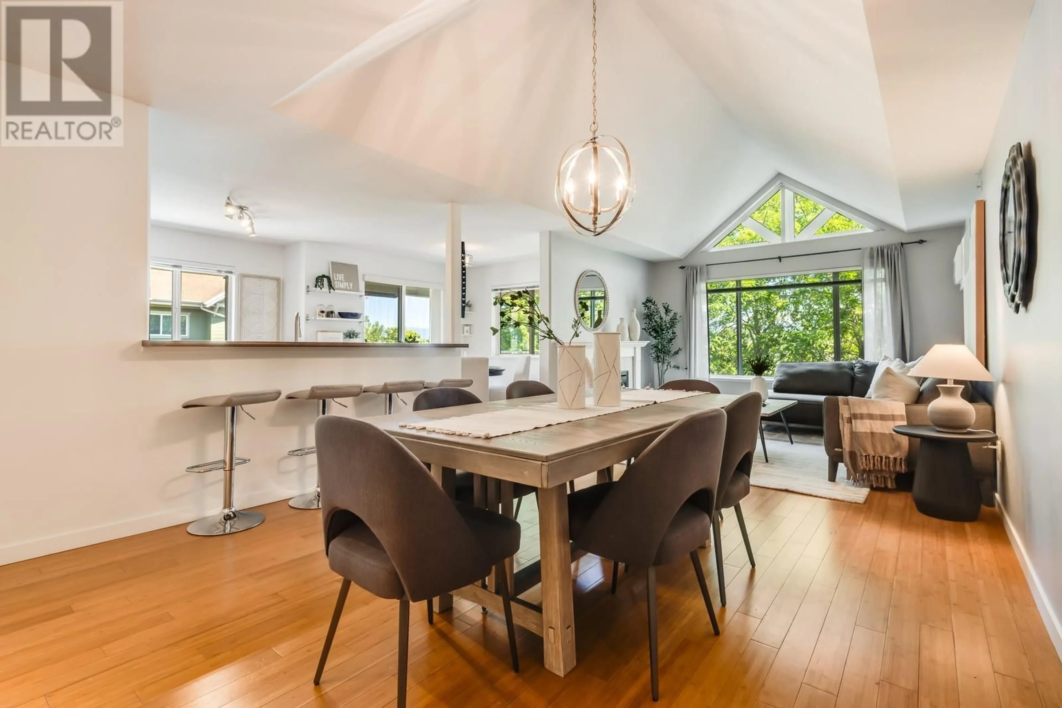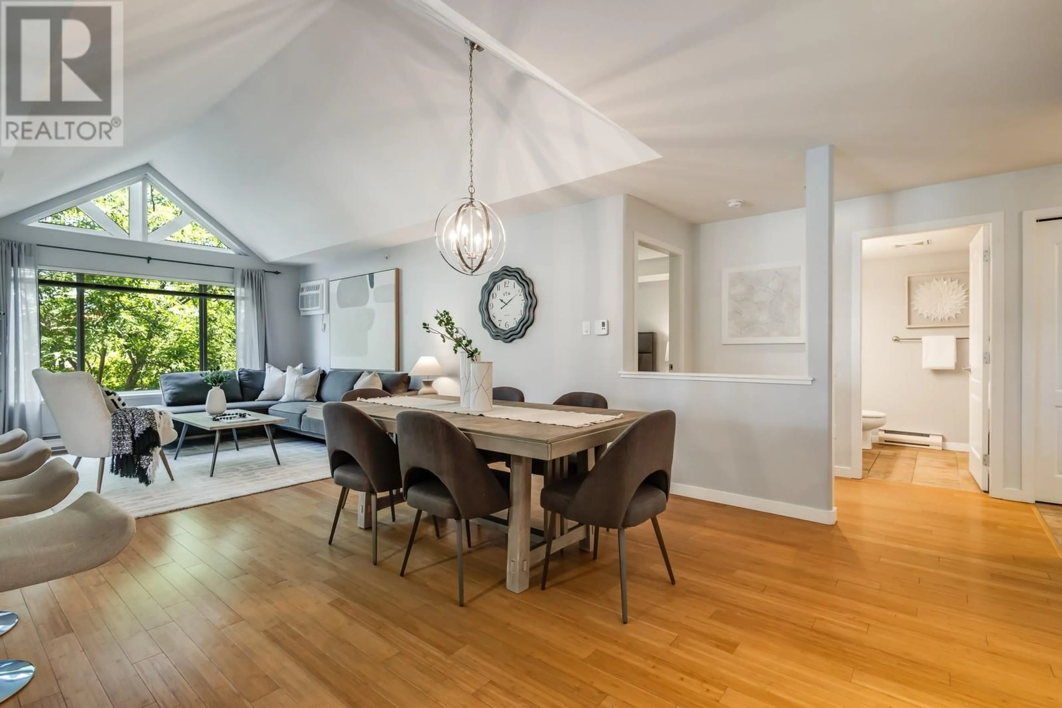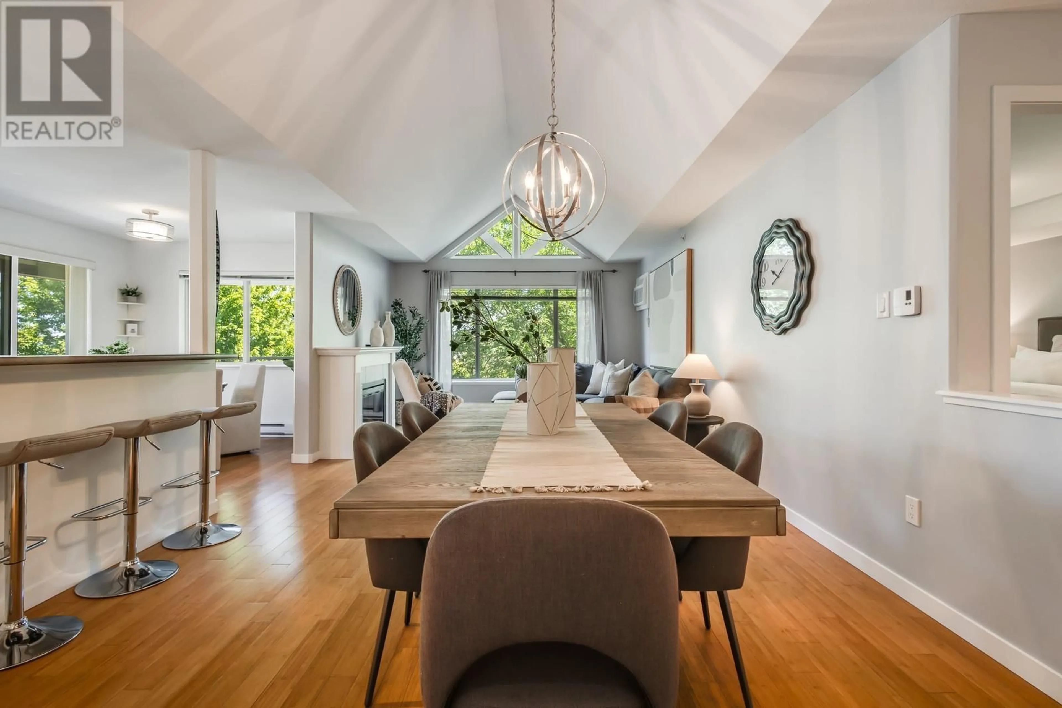409 - 686 LEQUIME ROAD, Kelowna, British Columbia V1W1A4
Contact us about this property
Highlights
Estimated valueThis is the price Wahi expects this property to sell for.
The calculation is powered by our Instant Home Value Estimate, which uses current market and property price trends to estimate your home’s value with a 90% accuracy rate.Not available
Price/Sqft$449/sqft
Monthly cost
Open Calculator
Description
Welcome to Unit 409 — the best priced unit in the building, and it's a top floor corner unit with a wrap-around deck. You’ve got 1,167 sq.ft. of bright, open living space with 2 bedrooms, 2 bathrooms, vaulted ceilings, and a big window that brings in a ton of natural sunlight. The light hardwood floors help give the whole unit a clean, airy feel. The kitchen’s been updated with new hardware, and newer appliances. It’s move-in ready with a fresh, modern touch. The living and dining area flow nicely onto the covered wrap-around deck, which comes with a built-in privacy/sun screen. Whether it’s morning coffee or a nightcap, it’s a great space to enjoy year-round and stay out of the hot Okanagan sun. The primary bedroom is spacious, with a walk-through closet and a 3-piece ensuite. Both bedrooms have new carpet! You’ve got newer in-suite laundry, plus a secure underground parking stall and a storage locker. You’re tucked away in a quiet part of the Lower Mission, but just minutes to everything, groceries, wineries, golf, gyms, restaurants, and more. H2O, MNP, and Michaelbrook Golf Course are just down the road, and you're a short walk or bike ride to Okanagan Lake and nearby trails. This one’s ideal for someone who wants a peaceful spot to live, but still wants to be close to all the action. It’s also a great fit for first-time buyers who don’t want to compromise on space or location. Hard to beat this combo in the Mission. Schedule your showing today! (id:39198)
Property Details
Interior
Features
Main level Floor
3pc Ensuite bath
7'5'' x 6'3''Other
7'5'' x 3'11''Primary Bedroom
11'0'' x 15'1''Kitchen
8'11'' x 11'1''Exterior
Parking
Garage spaces -
Garage type -
Total parking spaces 1
Condo Details
Amenities
Party Room
Inclusions
Property History
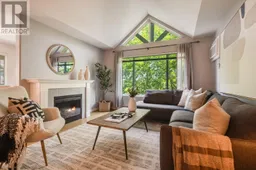 33
33
