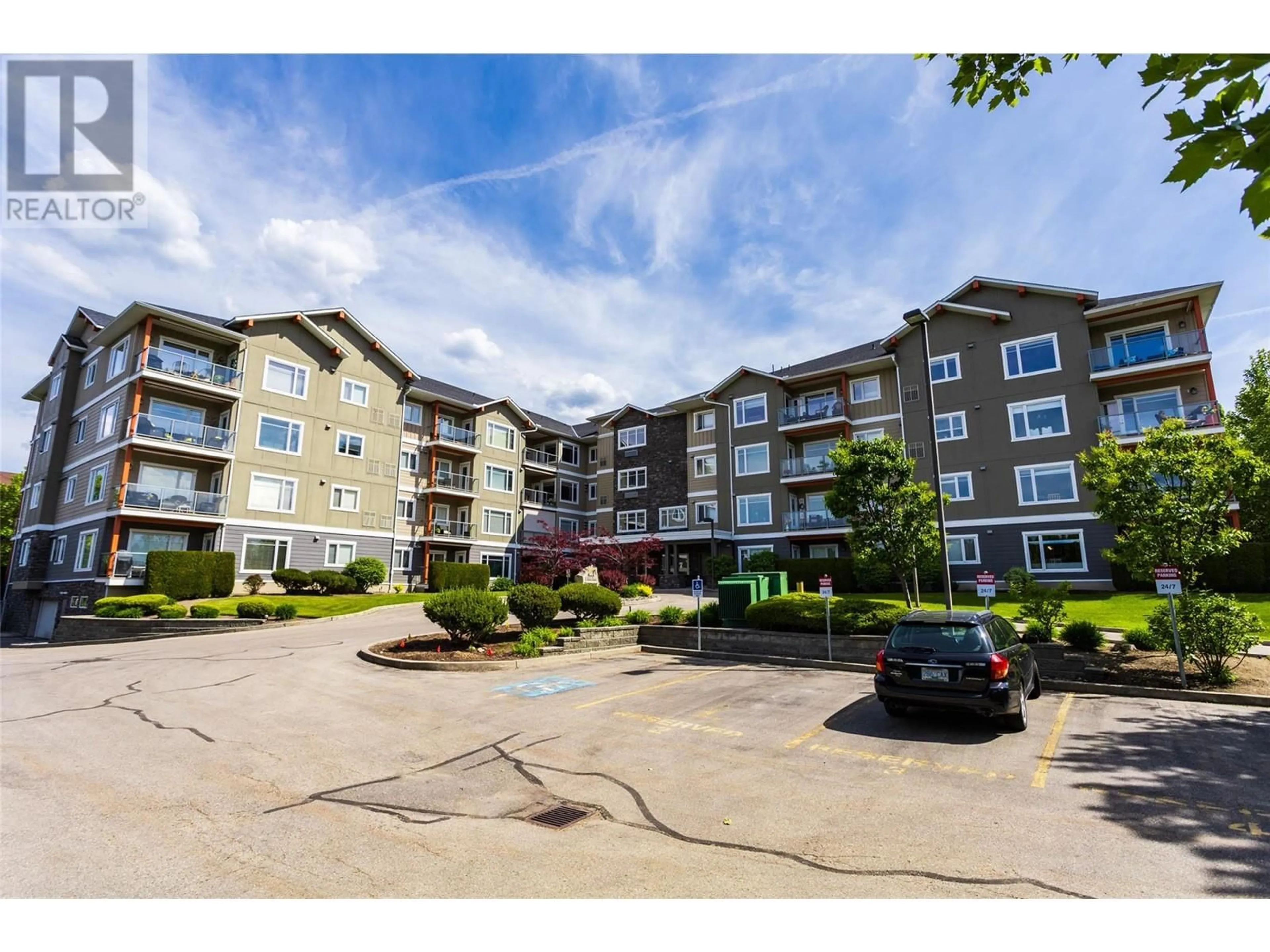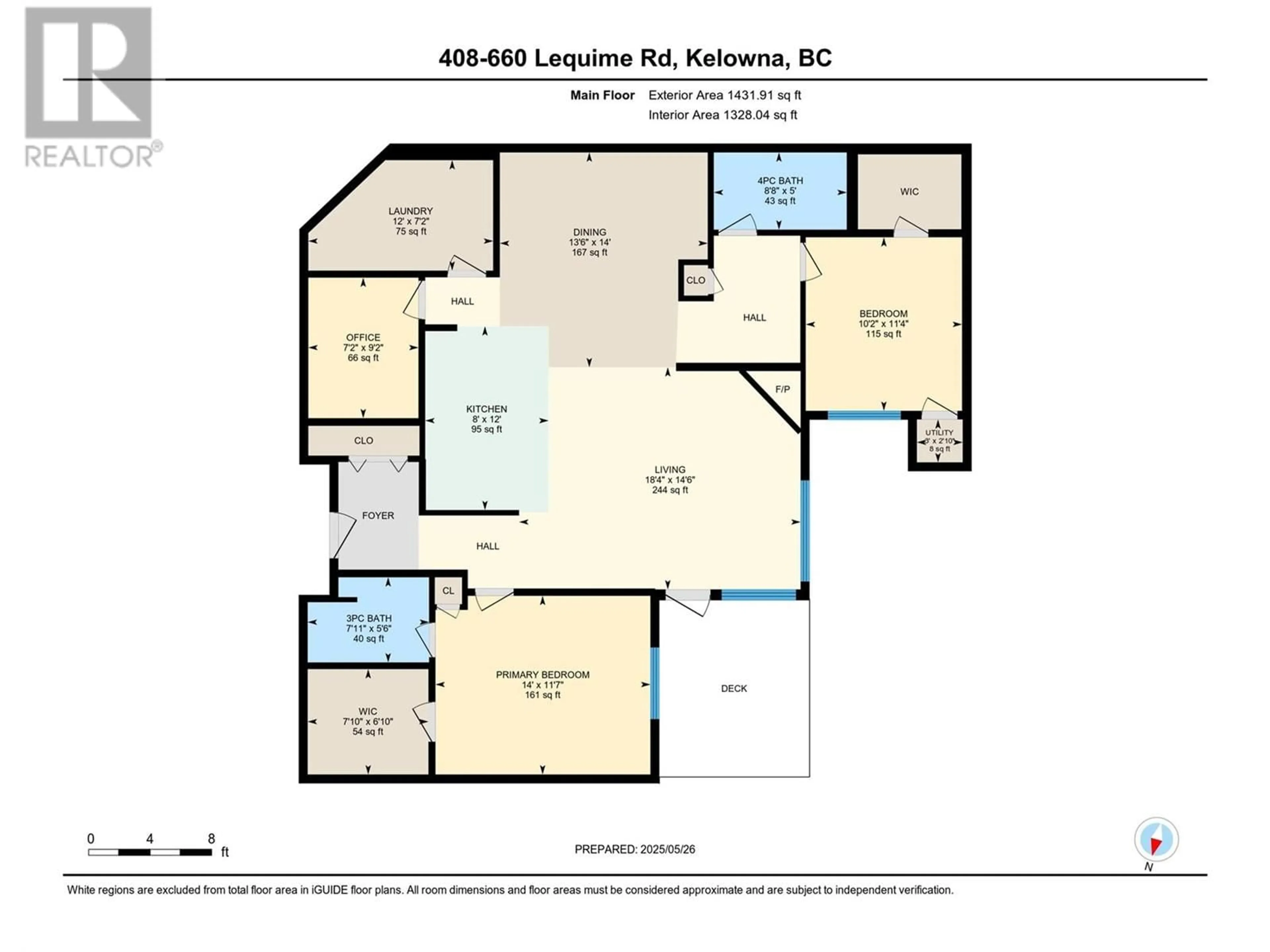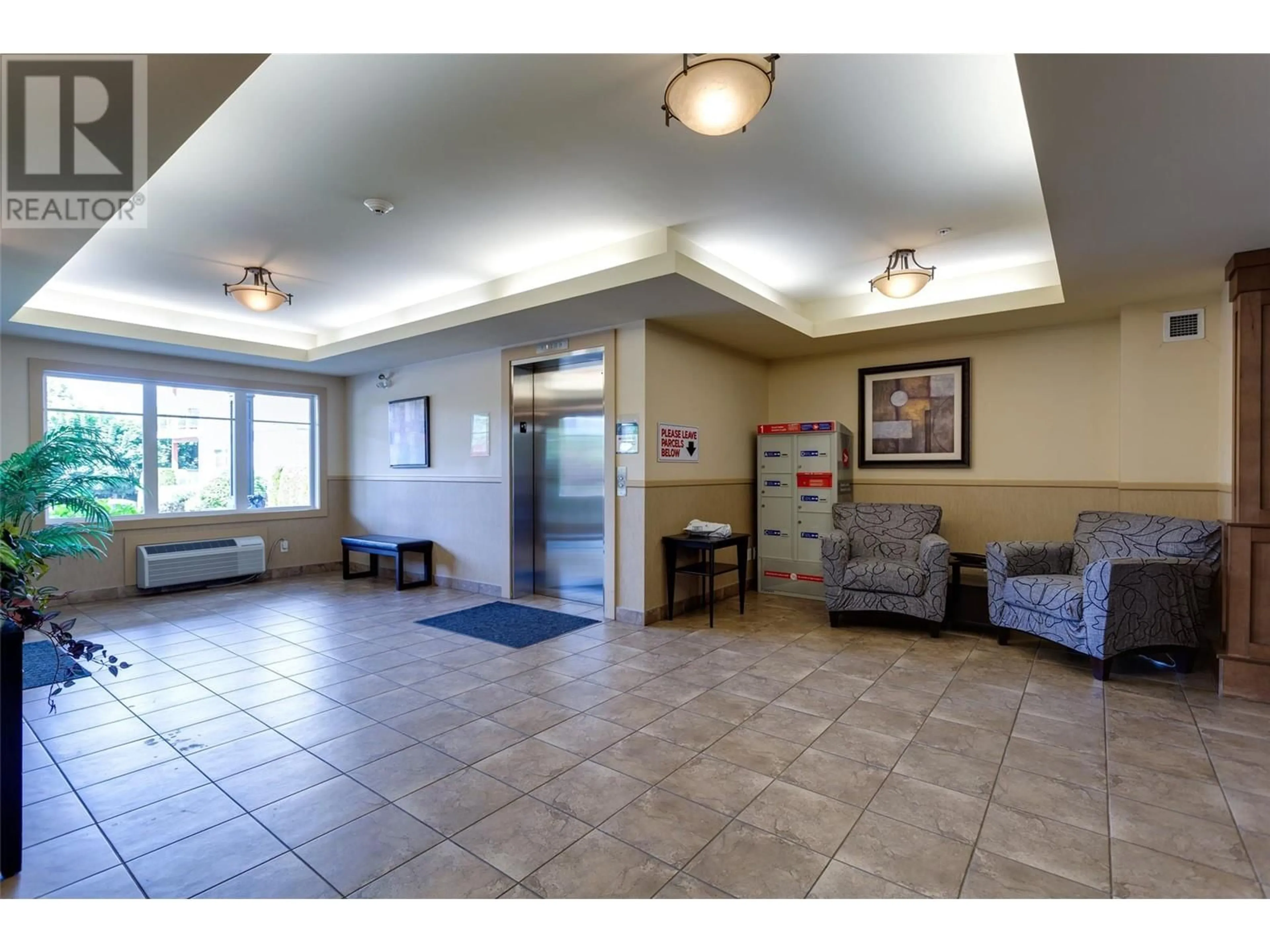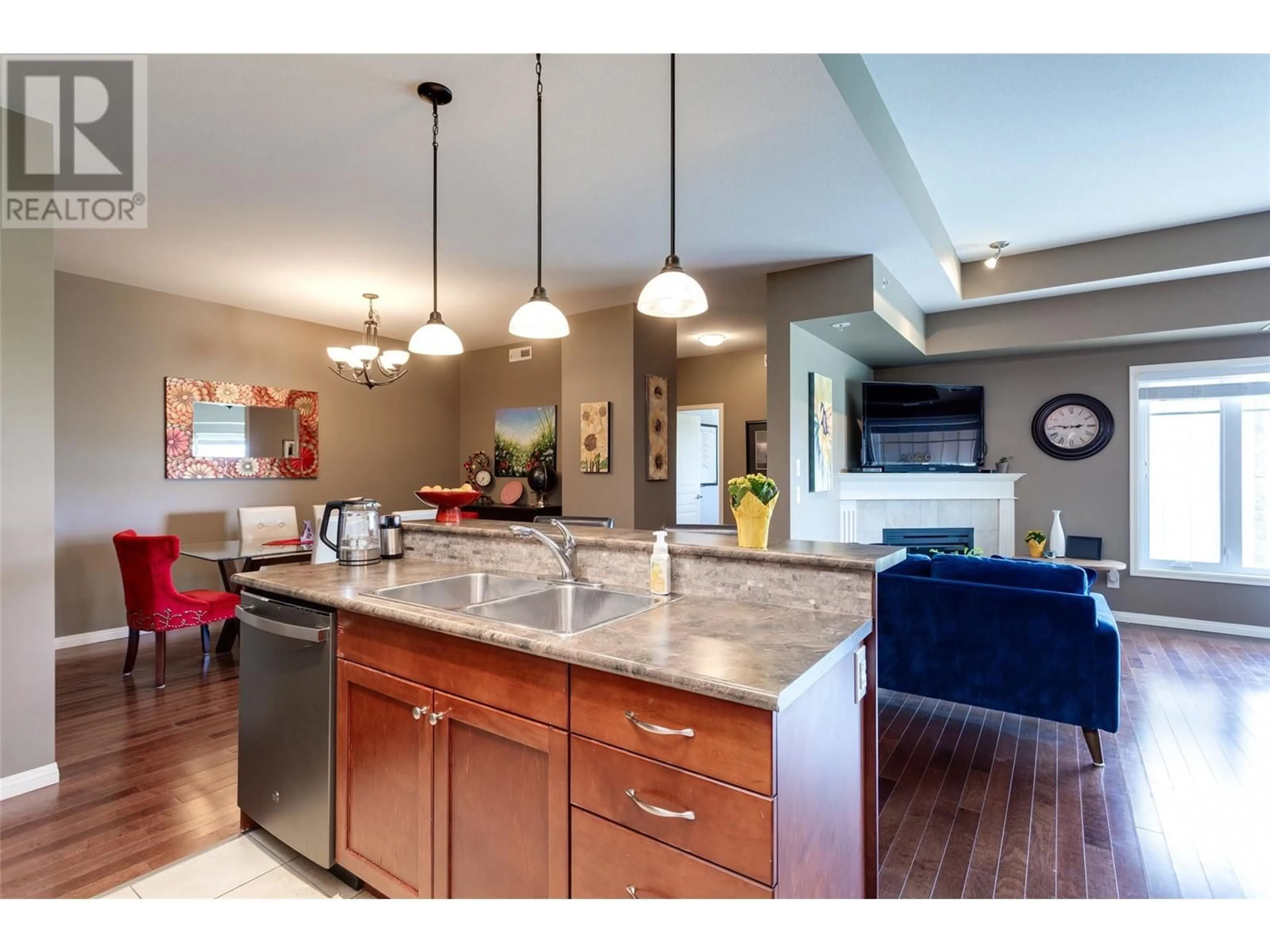408 - 660 LEQUIME ROAD, Kelowna, British Columbia V1W1A4
Contact us about this property
Highlights
Estimated ValueThis is the price Wahi expects this property to sell for.
The calculation is powered by our Instant Home Value Estimate, which uses current market and property price trends to estimate your home’s value with a 90% accuracy rate.Not available
Price/Sqft$439/sqft
Est. Mortgage$2,705/mo
Maintenance fees$452/mo
Tax Amount ()$2,730/yr
Days On Market3 days
Description
Welcome to the Fairview of Mission. This top floor unit is only the 2nd unit made available this past year and has a nice lake view from the living room, master and balcony. You'll appreciate the value as this home had $60k in upgrades put in. The floor plan sets the bedrooms at opposite sides for privacy and there's a nice den/office space as well. The huge master bedroom has a lake view too and easily accommodates a king size bed. The oversized laundry room doubles as a pantry and has built in cabinets, countertop and shelving. Other recent improvements include a new fridge, dishwasher and furnace. This home comes with 1 underground secure parking spot and 2 storage units. The building amenities are fantastic with plenty of visitor parking, a rentable guest suite, billiards room, workshop, exercise room, secure entry system and security cameras, community bbq's, large meeting/party room and more. Oh yes, and the beach is a 5 minute walk from home; make the call. (id:39198)
Property Details
Interior
Features
Main level Floor
Other
6'10'' x 7'10''Den
7'2'' x 9'2''Bedroom
10'2'' x 11'4''4pc Bathroom
5' x 8'8''Exterior
Parking
Garage spaces -
Garage type -
Total parking spaces 1
Condo Details
Amenities
Party Room
Inclusions
Property History
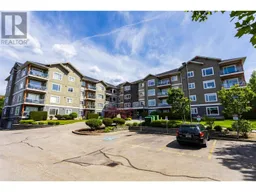 35
35
